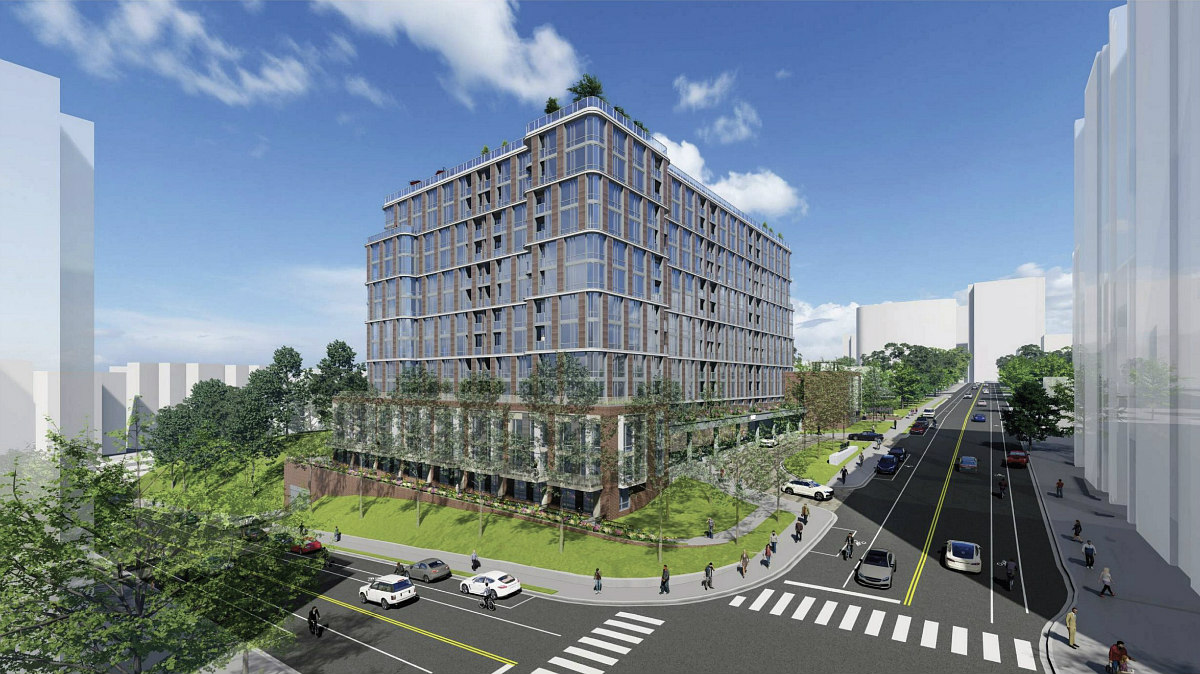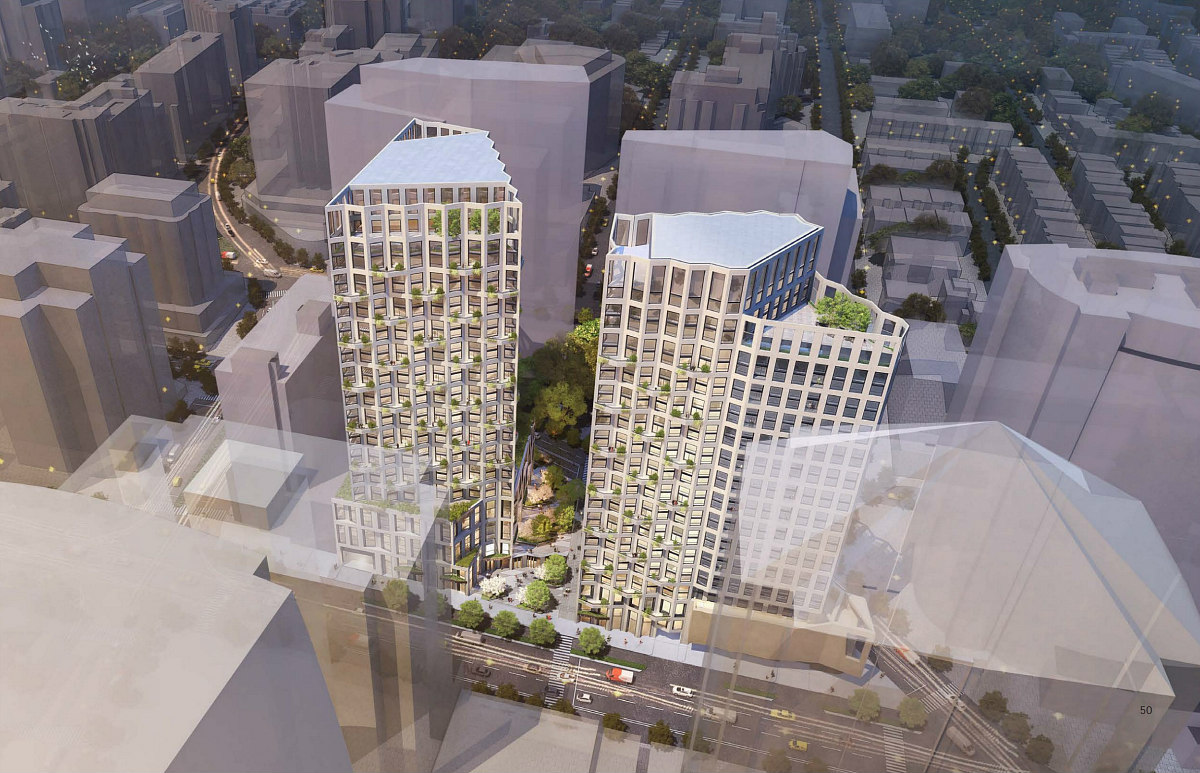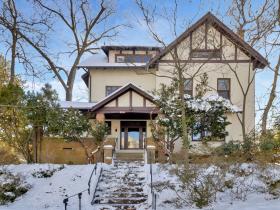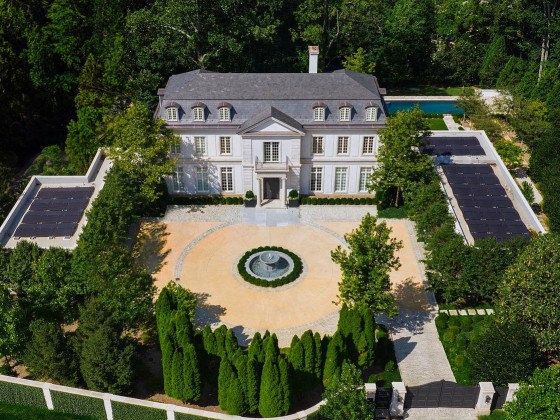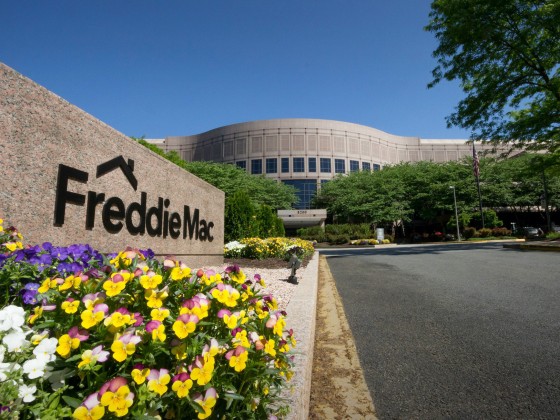 The 2,600 Units in Progress, and 500 Units on Hold, in Rosslyn
The 2,600 Units in Progress, and 500 Units on Hold, in Rosslyn
✉️ Want to forward this article? Click here.
Several large projects are in the works across the Potomac in Rosslyn while others have stalled for the foreseeable future.
Below, UrbanTurf takes a look at the latest in the Rosslyn residential pipeline. If we missed a project, just shoot us an email editor(at)urbanturf.com.
In case you missed them, here are the other rundowns we have published this year:
- The Stacks, Brooklyn Bowling and a Vermeer: The 5 Developments on the Boards for Buzzard Point
- The 700 Units on the Boards Around The Wharf
- The 21 Residential Developments on the Boards For Downtown Bethesda
- The 1,100 Units That May (or May Not) Be Coming to Tenleytown and AU Park
- New Hotels, Mall Conversions And The 450 Units On The Boards For Georgetown
- Fitness Bridges, Food Halls and the 2,700 Units Coming to Navy Yard
- The 225 Units on the Boards in Adams Morgan
- The 560 Units in Development Along 14th Street
- The 6 Developments In the Works Along the DC Streetcar Line
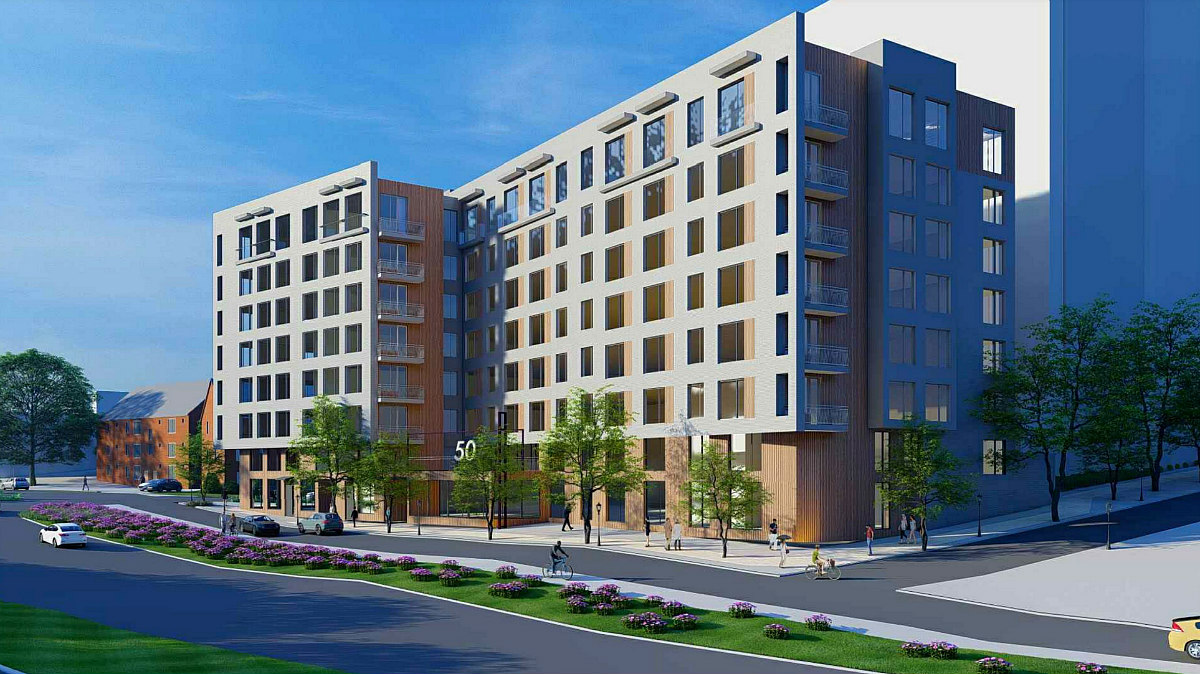
1601 Fairfax Drive
There are redevelopment plans in the works for one of the oldest motel sites in Rosslyn.
An affiliate of Monument Realty is under contract on the former Inn of Rosslyn site at 1601 Fairfax Drive (map) and has filed plans with Arlington County to redevelop it into an eight-story, 141-unit residential project. The building, designed by DCS Design, will have an underground parking garage with 87 spaces, but no retail. The Inn of Rosslyn, formerly know at Motel 50, closed in January 2021 after a sixty year run.
story continues below
loading...story continues above
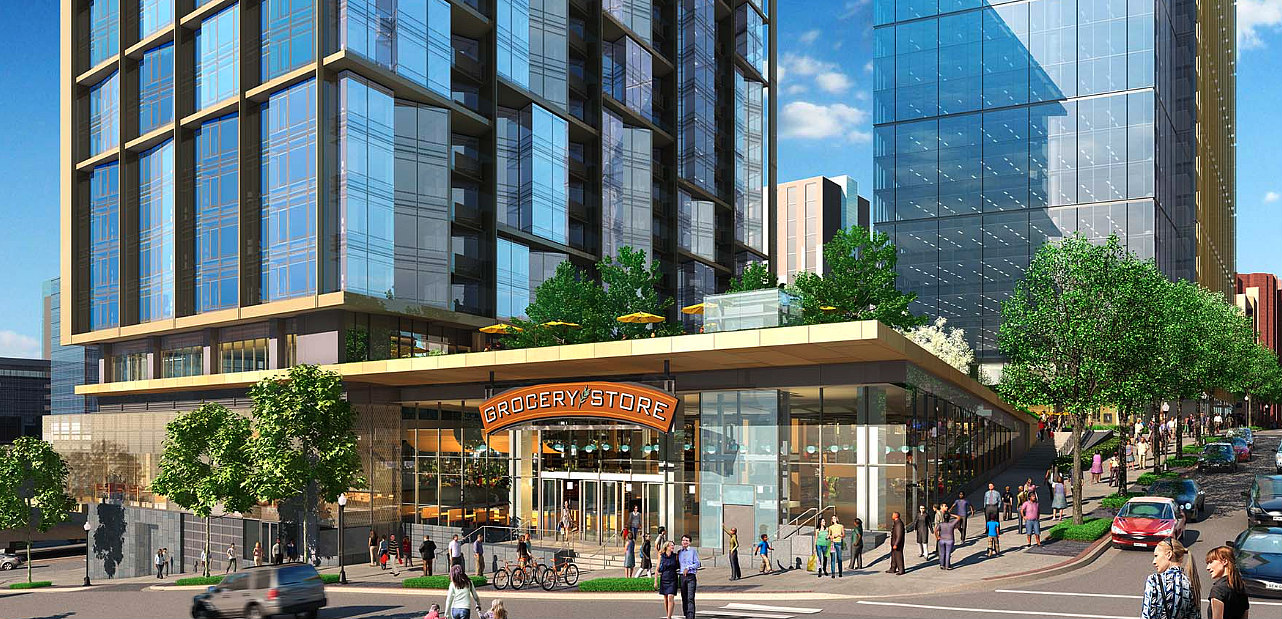
The two-phase development planned for 1400 Key Boulevard and 1401 Wilson Boulevard (map) is in the final year of a three-year extension. As approved, the project would deliver a 28-story building with 274 residential units above 44,000 square feet of retail fronting Key Boulevard and a 24-story building with 513,000 square feet of office space and over 11,000 square feet of retail fronting Wilson Boulevard.
The buildings would share over 750 spaces across five below-grade parking levels, and the development would also deliver a new 1.25-acre public park and replace the skywalk spanning Nash Street. Monday Properties is the developer.
Crestmont Apartments Redevelopment
Sentinel Real Estate filed plans with Arlington County last year to replace the 63-unit mid-century Crestmont Apartments and a trio of houses at 1817 N Quinn Street (map) with a 12-story, 225-unit building. Twenty-four of the units will be townhouse-style, and the development will have up to 318 parking spaces on three below-grade levels.
The unit mix will span from junior one-bedrooms to two-bedrooms with dens. Amenities will include a courtyard, fitness room, a clubroom, and a rooftop pool. The development will also deliver a community garden along the building perpendicular to 19th Street N and a nature trail along N Quinn Street. WDG Architecture is the designer.
Snell Properties has plans to redevelop the Ames Center office building at 1820 and 1830 N Fort Myer Drive (map) into a two-phase development with 732 residential units, 10,150 square feet of ground-floor retail, and 5,000 square feet of flex office space across 30- and 31-story buildings. As part of the redevelopment, the developer will rebuild the new Arlington Temple United Methodist Church and Sunoco gas station currently on the site.
Up to 225 of the apartments could be short-term rentals for the first 2-5 years after delivery, and the development will also be the neighborhood's first high-rise to include on-site affordable units (24 for households earning up to 80% area median income). There will also be 574 below- and above-grade parking spaces.
Shalom Baranes is the design architect and Gustafson Guthrie Nichol is the landscape architect.
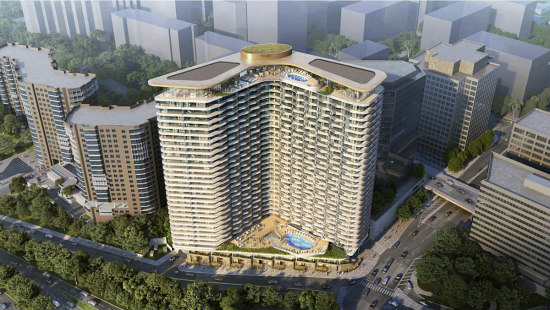
Insurance company TIAA and Nuveen, LLC have plans to replace the 1970s-era Xerox Building at 1616 Fort Myer Drive (map) with a 691-unit development. The proposed building would be 30 stories, and up to 250 units may serve as short-term rentals during lease-up for up to five years.
The unit mix will include six townhouse-style units and six two-bedrooms with dens, and the remainder will be a mix of studios to two-bedrooms. There would also be 387 partially below-grade parking spaces, roughly 305 residential bicycle spaces, and a pick-up/drop-off area near the entrance. Arquitectonica is the architect.
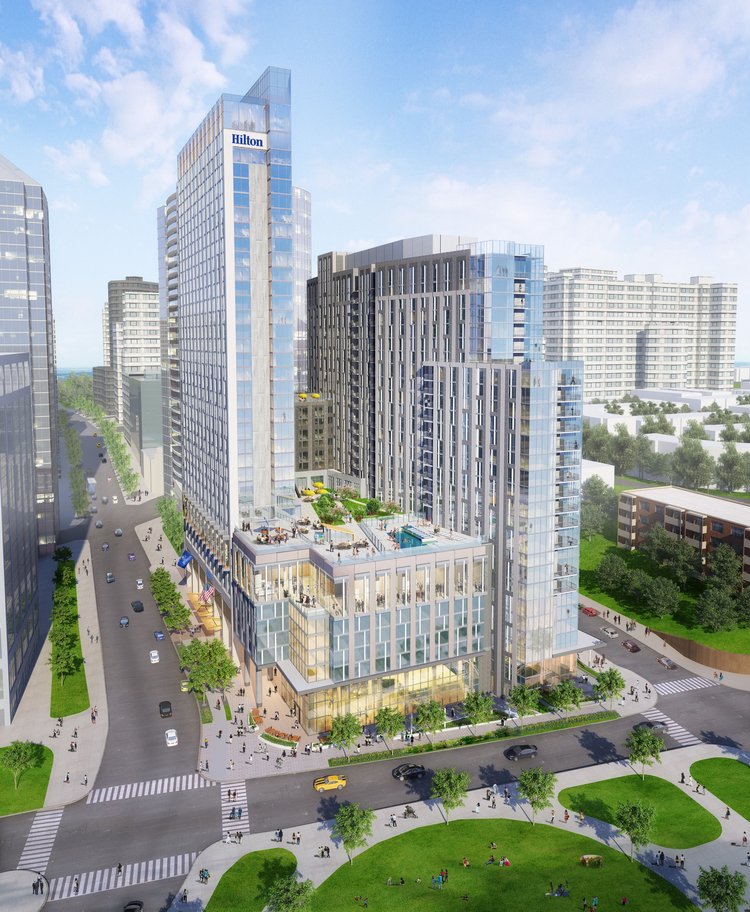
Work is underway at the former Holiday Inn site at 1900 N. Fort Myer Drive (map), where a 36-story Hilton hotel tower and a 25-story residential tower with 517 apartments is in the works. These buildings will share a 10-story base with a 47,450 square-foot conference center, an 8,000 square-foot ballroom, nearly 14,000 square feet of retail and restaurant space, and a pedestrian walkway from N. Fort Myer to Nash Street.
The unit mix spans from studios to three-bedroom units, and the project would also be served by 818 regular and 79 tandem parking spaces. Dittmar-affiliate Rosslyn Syndicate is the developer and MTFA Design + Preservation is the project architect.
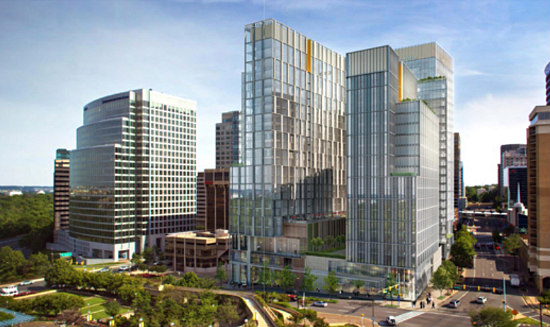
A mixed-use redevelopment of the Rosslyn Gateway North office building site at 1911 N Fort Myer Drive (map) is in the final year of a three-year extension. As approved, the development would add a 25-story building with 490,000 square feet of office space above 8,688 square feet of retail on one site of the building and another 25-story building would deliver 133 apartments, 148 hotel rooms and 10,000 square feet of retail on the other.
A later phase may also deliver an additional 140 apartments above 7,687 square feet of retail; the development would share 875 parking spaces across three below-grade levels. JBG Smith is the developer and Kohn Pedersen Fox is the architect.
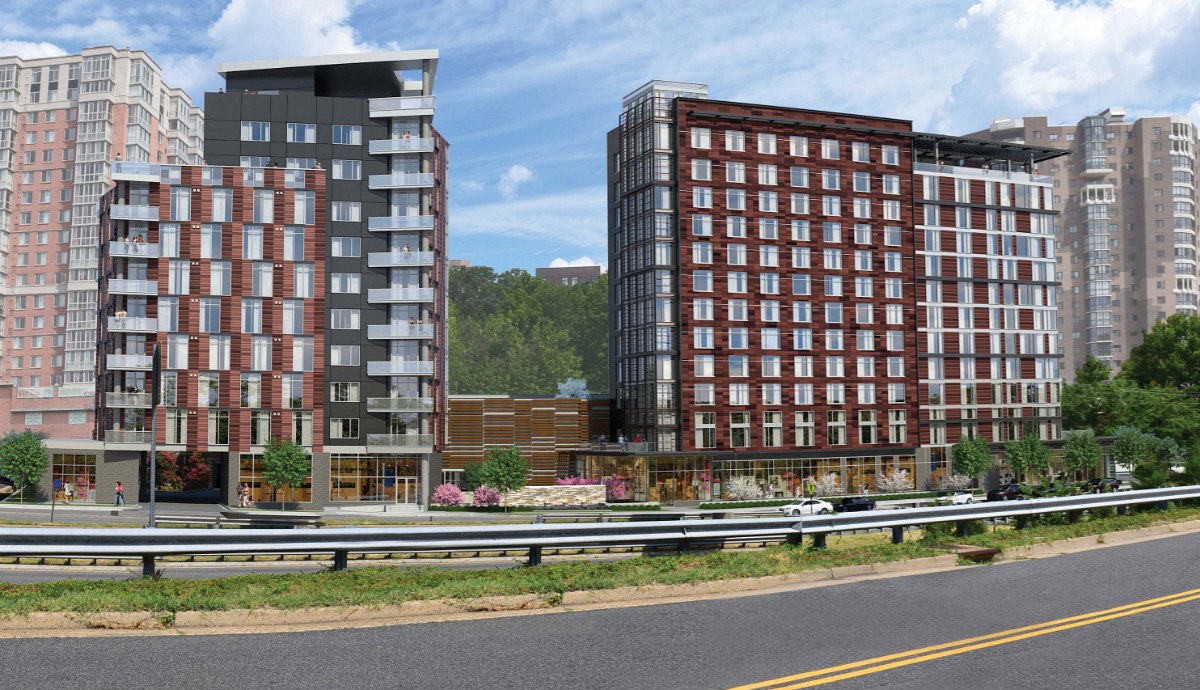
Redevelopment of the 1950s-era Iwo Jima Best Western hotel at 1501 Arlington Boulevard (map) and the Ellis Arms Apartments at 1523 Fairfax Drive (map) is officially on hold as developer Grant Investment Properties requested to have until March 2025 to submit new plans to the county. A previous proposal would have replaced the buildings with a 12-story, 160-room hotel in partnership with Witness Hospitality and a 10-story, 64-unit residential building designed by Cooper Carry.
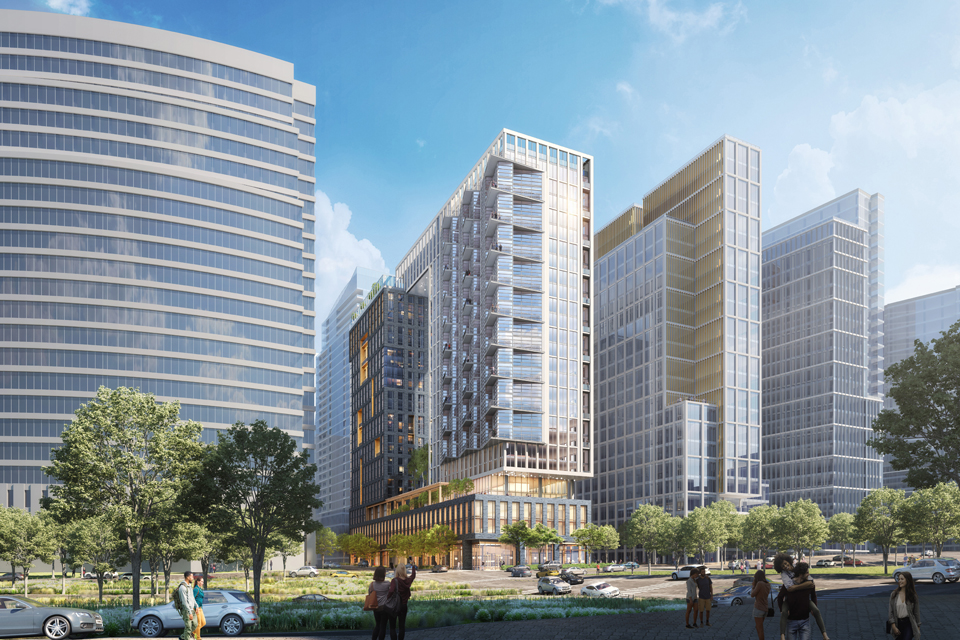
At the end of 2022, the Jefferson Apartment Group acquired the former RCA office building at 1901 N. Moore Street (map) with plans to redevelop the site. The planned 26-story development would deliver 423 apartments across two volumes, connected by a penthouse amenity bridge, above 12,130 square feet of podium retail. Shalom Baranes Associates designed the project.
There would also be 286 below- and above-grade parking spaces, the latter behind decorative screening, as well as 169 secured bicycle spaces. The County will vacate some portions of the three internal streets abutting the existing site to enable development to move forward, and the pedestrian bridge currently spanning North Moore Street to Rosslyn Gateway will also be removed as the RCA building is leveled.
See other articles related to: rosslyn, rosslyn apartments, rosslyn development
This article originally published at https://dc.urbanturf.com/articles/blog/the-2600-units-in-progress-and%20-500-units-on-hold-in-rosslyn/20835.
Most Popular... This Week • Last 30 Days • Ever

The unit at the Ritz-Carlton was the priciest condo to sell in the DC area since a ne... read »

With a big snowstorm hitting the region, these tips are important for homeowners to k... read »
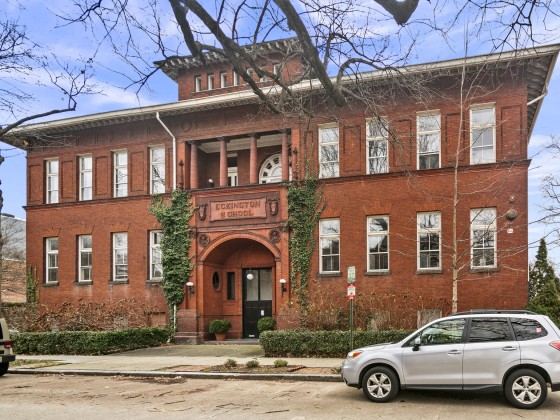
The one-of-a-kind residence was built out of two expansive classrooms, an office, two... read »

Today, UrbanTurf offers a brief explanation of what it means to lock in an interest r... read »

Title insurance is a form of insurance that protects against financial loss from defe... read »
DC Real Estate Guides
Short guides to navigating the DC-area real estate market
We've collected all our helpful guides for buying, selling and renting in and around Washington, DC in one place. Start browsing below!
First-Timer Primers
Intro guides for first-time home buyers
Unique Spaces
Awesome and unusual real estate from across the DC Metro
