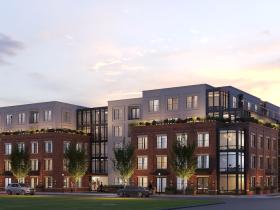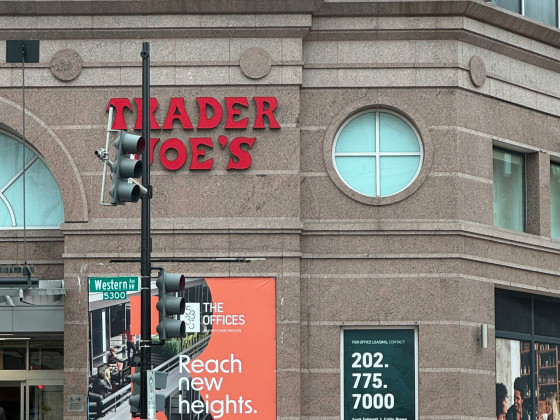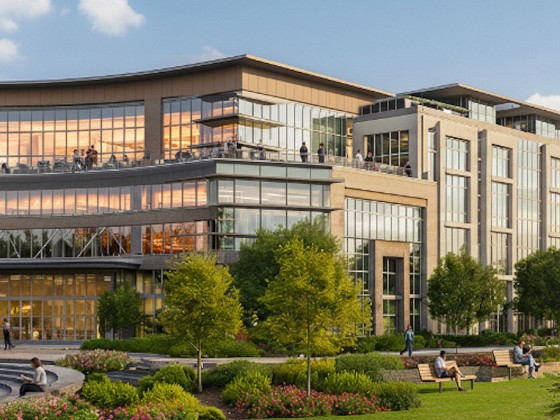What's Hot: Why Tysons Needs 10,000 More Apartments
 The 2,480 Units in the Navy Yard Pipeline
The 2,480 Units in the Navy Yard Pipeline
✉️ Want to forward this article? Click here.
UrbanTurf is resuming our updated look at the large-scale residential developments on tap for neighborhoods throughout the area. Last week, we zeroed in on the blocks straddling South Capitol Street. Now, we turn our attention to the rest of the Navy Yard area. Between the two rundowns, there are 5,600 residential units on the boards for this section of DC.
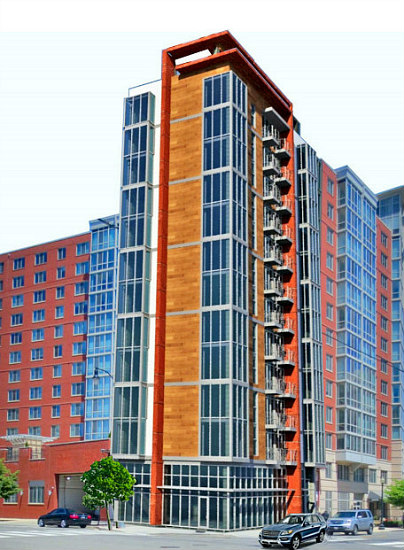
GH Development has filed plans with the Board of Zoning Adjustment (BZA) to deliver a 12-story, 34-unit residential development with ground-floor retail at 100 K Street SE (map) designed by Citadel Design Build.
Capper/Carrollsburg Redevelopment
The redevelopment of the 23-acre former Arthur Capper/Carrollsburg Dwellings is finally in the home stretch more than a decade after being razed.
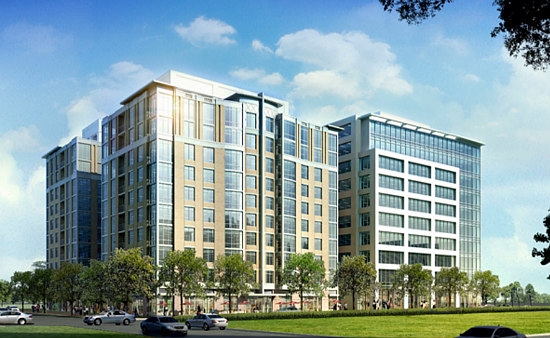
The frame of this structure is almost complete at 1100 2nd Place SE (map), paving way for a Spring 2019 delivery of an 11-story building with 179 mixed-income apartments over 4,000 square feet of street-level retail. This project is a partnership between the DC Housing Authority, UrbanAtlantic and Forest City Washington.
- DPW Trash Transfer Station Redevelopment
Meanwhile, plans are still pending at the former site of the Department of Public Works trash transfer station at 2nd and K Streets SE (map); the proposal is to create 322 apartments on the parcel.
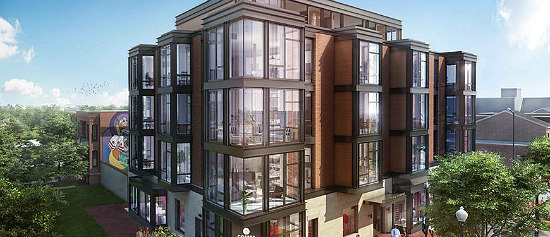
Bozzuto is putting the finishing touches on this 20-unit luxury condominium project at 801 Virginia Ave SE (map). Expected to deliver this year, the four-story building will also contain two ground-floor retail spaces totaling 2,800 square feet and 11 parking spaces. The units will primarily be one-bedrooms, although some one-bedroom plus dens and two-bedrooms will be included; six of the units will be penthouse lofts with balconies. Peter Fillat Architects is the designer on the development.
story continues below
loading...story continues above
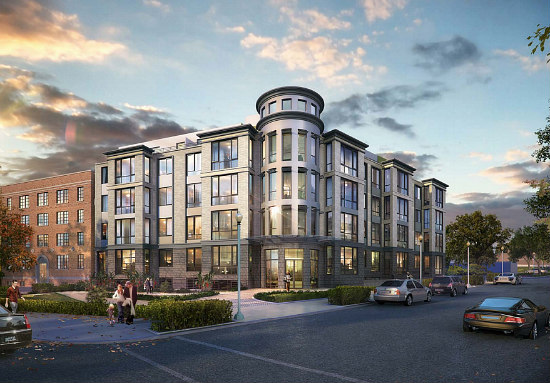
Europa
Just north of what is technically Navy Yard, the Murillo Malnati Group has planned a three-phase development at 816-820 Potomac Avenue; the first slated to deliver is a building at 818 Potomac Avenue SE (map). The completed first phase, designed by PGN Architects, was granted unanimous approval by the Historic Preservation Review Board and will deliver a 46-unit apartment development with 47 parking spaces and retail.
The Yards at Capitol Riverfront
This development is in some ways the crowning jewel of the neighborhood, involving a redevelopment of the 48 acres that once housed the Washington Navy Yard annex. Forest City is the master developer for a project which will deliver a total of 3,400 residential units, 1.8 million square feet of office and 400,000 square feet of retail, restaurants and services. Here are some of the pieces that are planned or under construction.
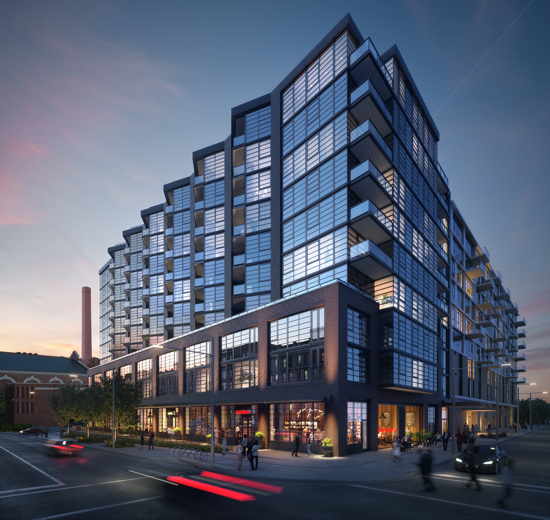
The site formerly known as Parcel O is envisioned as a three-phase development at 4th and Tingey Streets SE (map). The first phase, The Bower, is a 10-story, 138-condo building with 12,000 square feet of ground-floor retail from developer PN Hoffman. Handel Architects and WDG Architecture are the designers on the project, which is expected to achieve LEED Gold certification.
The other phases on-site will be two 10-story residential towers with 190 rental units.
- 1st and N Street
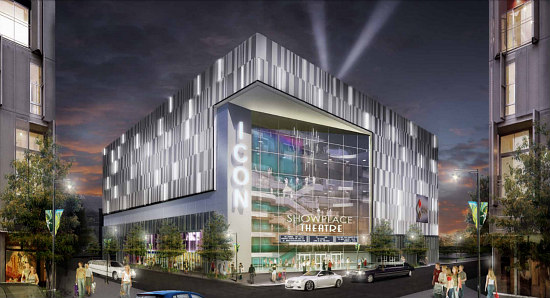
Forest City recently filed an application to extend a planned-unit development at First and N Street SE (map) while the team awaits DC Water's relocation from the building to an under-construction building across the street. Upon completion, the project will redevelop four city blocks to create 600 residential units and 35,000-50,000 square feet of retail across two buildings, as well as a 16-screen premium Showplace Icon movie theater.
- Parcel L
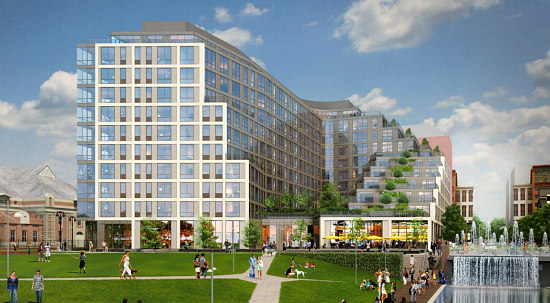
Parcel L is a two-phase development that will include a building with 285 rental apartments atop 20,000 square feet of ground-floor retail and two levels of underground parking. Twenty percent of the apartments will be set aside for households earning up to 50 percent of area median income. The building at Tingey and 3rd Streets SE (map), designed by Studios Architecture, is expected to be completed next year. The second phase will bring a 225-room hotel to the site.
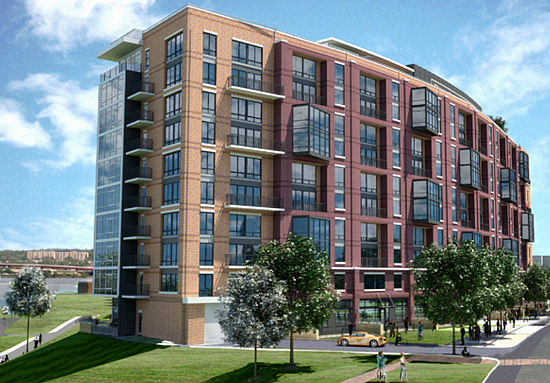
1333 M Street
Last fall, Cohen Siegel Investors sold its land at and around 1333 M Street SE (map), leaving plans at this site up in the air. New owner Crescent Heights may proceed on the three-building, 673 apartment plan, or it may file new plans entirely.
See other articles related to: development, development rundown, navy yard, navy yard condos, the yards, the yards dc
This article originally published at https://dc.urbanturf.com/articles/blog/the-2480-units-in-the-navy-yard-pipeline/13488.
Most Popular... This Week • Last 30 Days • Ever
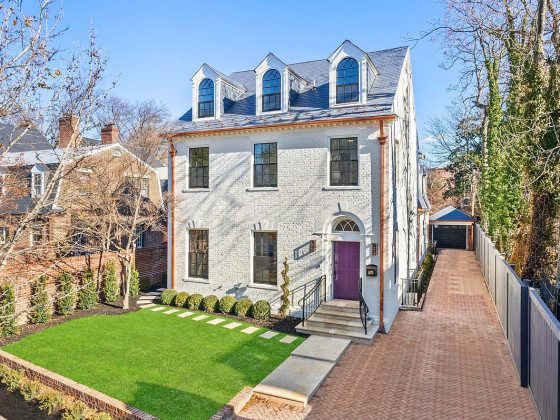
For the second year in a row, the 20008 zip code, home to portions of the Forest Hil... read »

One of the critical factors in determining whether refinancing is a wise decision is ... read »
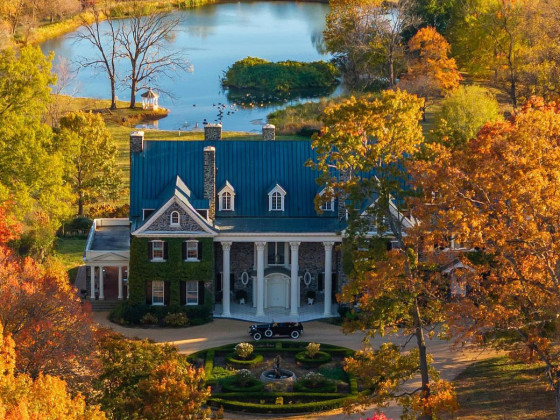
Located in Upperville, the 571-acre property known as Ayrshire Farm is under contract... read »
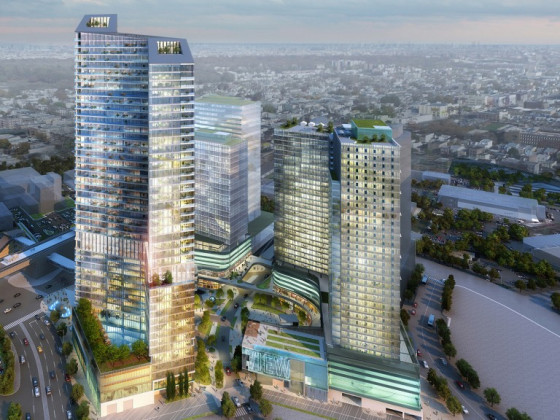
Tysons Corner will need a lot of new housing over the next 15 years, according to a n... read »
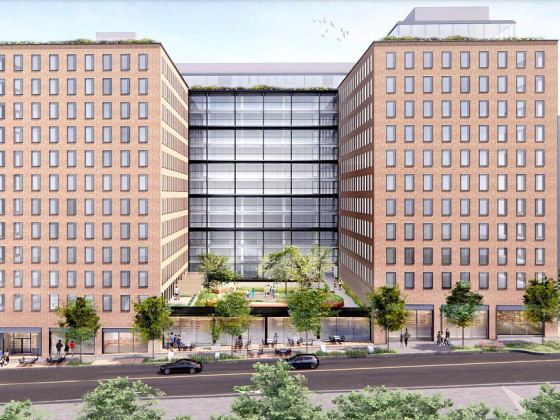
Gallaudet and JBG SMITH have filed a two-year extension of an approved planned-unit d... read »
DC Real Estate Guides
Short guides to navigating the DC-area real estate market
We've collected all our helpful guides for buying, selling and renting in and around Washington, DC in one place. Start browsing below!
First-Timer Primers
Intro guides for first-time home buyers
Unique Spaces
Awesome and unusual real estate from across the DC Metro





