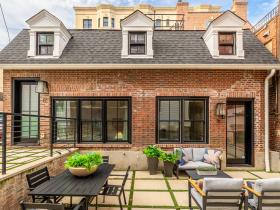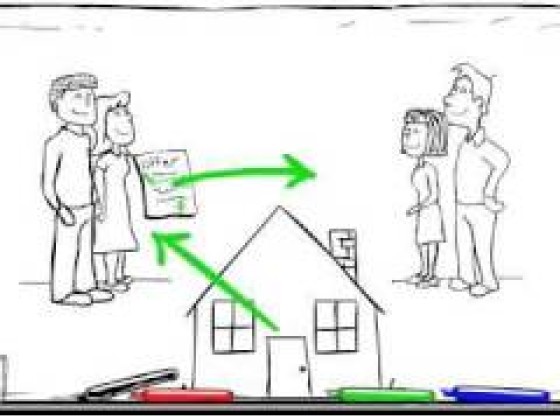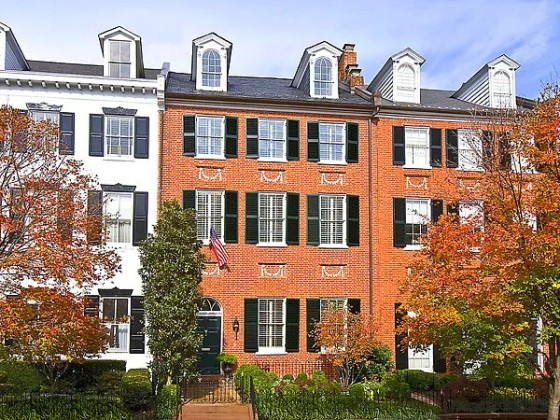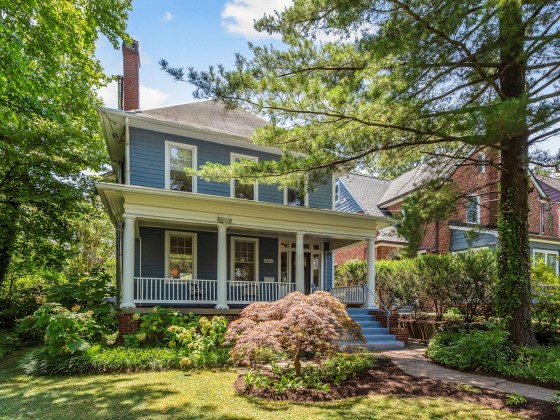 New Renderings Revealed for Walter Reed's Town Center
New Renderings Revealed for Walter Reed's Town Center
✉️ Want to forward this article? Click here.
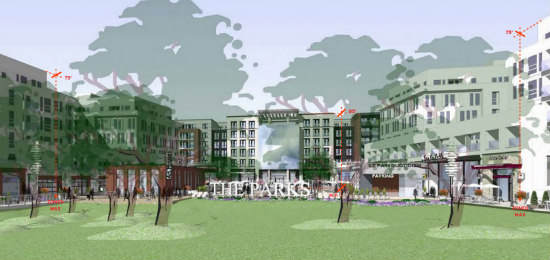
Rendering of the proposed town center
Last month, UrbanTurf reported on the designs for the planned mixed-use town center that will be the nexus of the Walter Reed redevelopment. Now, more detailed renderings have been released, offering a better sense of the colors and materiality that will characterize the site.
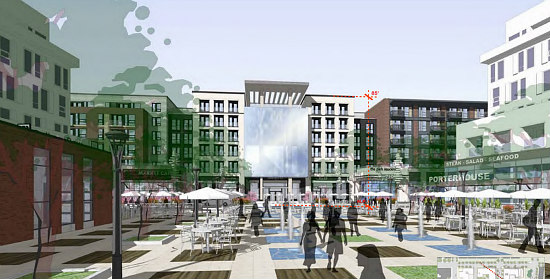
Rendering of the proposed town center building
The Parks at Walter Reed will be constructed along 12th Street NW between Elder and Dahlia Streets, delivering 300 rental apartments atop 75,000 square feet of commercial space — including a grocery store at 12th and Dahlia.
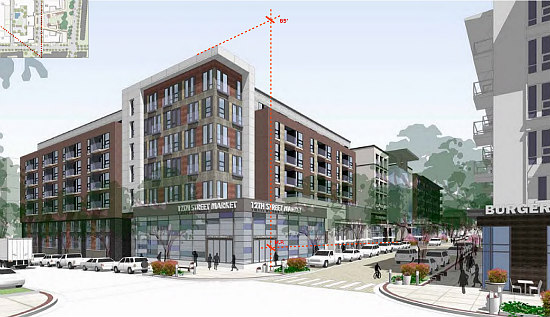
Rendering of the proposed development at 12th and Dahlia
As shown in the new renderings of the Torti Gallas design, the multi-family portion of the building will entail a variety of materials and colors, from red brick masonry and rainscreens to metal shingles and beige accent panels. The commercial spaces will be highlighted by glass panels and large windows.
Apartment windows and balconies will be arrayed in stacked vertical groupings, with the balconies alternating between deep-set porch styles to appended metal rail.
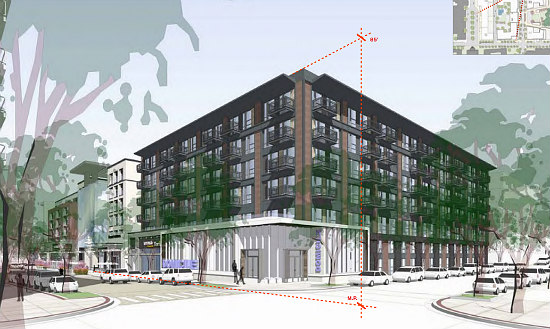
Rendering of the proposed development at 12th and Elder
There will be at least a dozen retail spaces (most of which will occupy the ground floor of two mixed-use buildings) overlooking a village green that leads toward the main town center building. In addition to the grocer, there will be seven retail spaces in the main building, including a junior anchor on the corner of 12th and Elder.
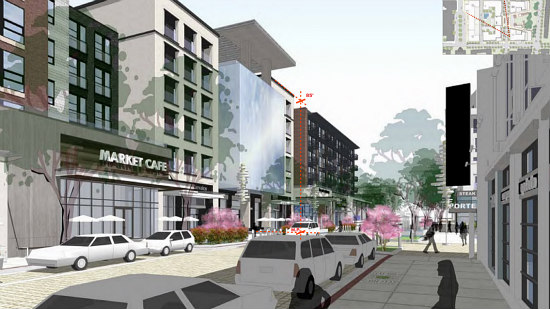
Rendering of the proposed development looking down 12th Street
Hines, Urban Atlantic and Triden are helming the redevelopment of the former Walter Reed Army Medical Center campus off Georgia Avenue between Aspen and Fern Streets (map). The 66-acre campus will eventually contain 90 townhouses, 1,864 multi-family residential units, 767,000 square feet of office, 212,000 square feet of retail, 14 acres of green space and 176,400 square feet of other/creative use.
See other articles related to: torti gallas urban, walter reed
This article originally published at https://dc.urbanturf.com/articles/blog/renderings_revealed_for_town_center_at_walter_reed/12681.
Most Popular... This Week • Last 30 Days • Ever

Today, UrbanTurf takes a look at the distinct differences between these two popular f... read »
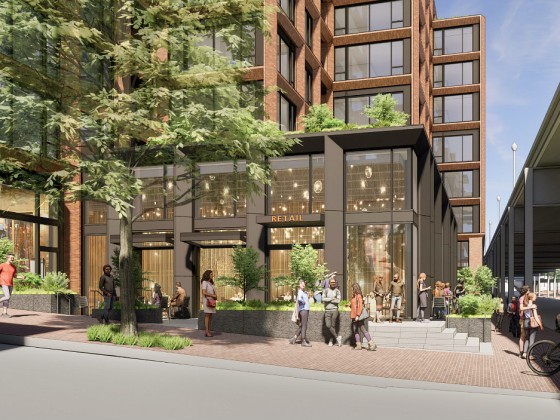
The largest residential conversion planned in the neighborhood is continuing to move ... read »
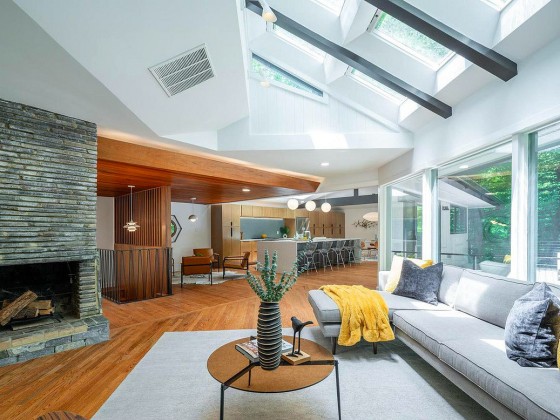
Despite it being a slower year for the housing market in the DC area, there are two B... read »
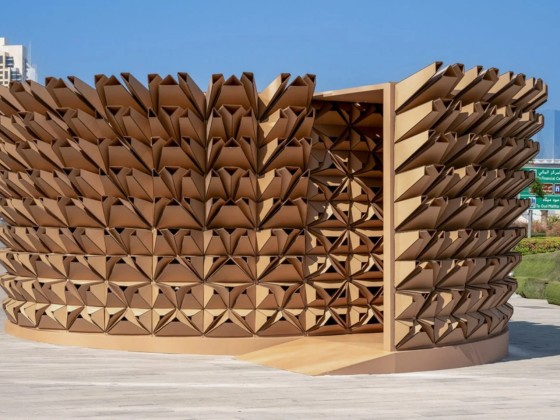
DC restaurant Pascual makes national best new restaurant list; Minetta Tavern is abou... read »
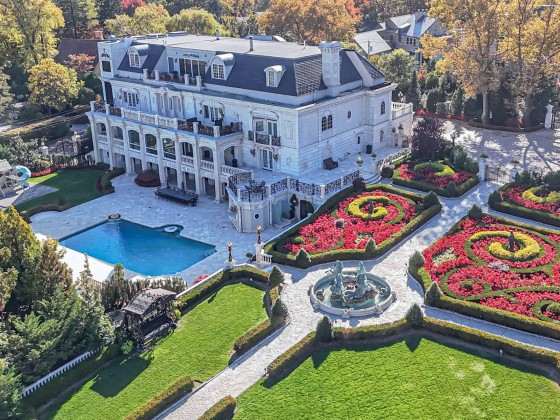
The rising fees that come with homeownership; Virginia toll road costs RV driver near... read »
DC Real Estate Guides
Short guides to navigating the DC-area real estate market
We've collected all our helpful guides for buying, selling and renting in and around Washington, DC in one place. Start browsing below!
First-Timer Primers
Intro guides for first-time home buyers
Unique Spaces
Awesome and unusual real estate from across the DC Metro




