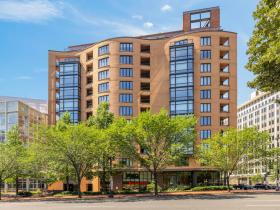What's Hot: Did January Mark The Bottom For The DC-Area Housing Market? | The Roller Coaster Development Scene In Tenleytown and AU Park
 300 Apartments Atop A Grocery Store: The Preliminary Plans for Walter Reed's Town Center
300 Apartments Atop A Grocery Store: The Preliminary Plans for Walter Reed's Town Center
✉️ Want to forward this article? Click here.
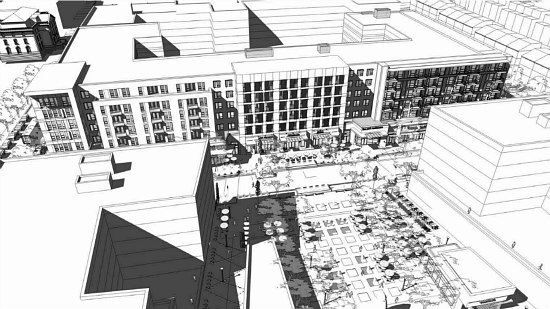
Aerial rendering of the Town Center
The team behind the redevelopment of Walter Reed recently revealed the preliminary design for the site’s Town Center, a centerpiece of the development that will include 300 rental apartments atop 75,000 square feet of retail.
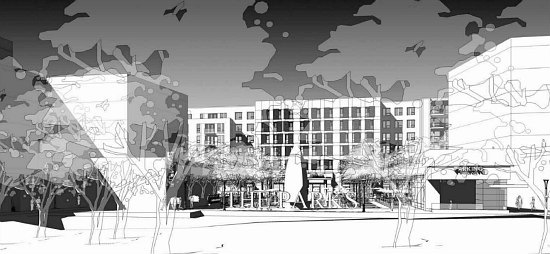
Rendering of the Town Center as seen from Georgia Avenue
The Town Center building will be constructed on the previous site of a hospital building along 12th Street NW between Elder and Dahlia Streets with a design concept that employs “principle based contemporary architecture”, meaning that it will read as contemporary while referencing more traditional architectural ideals seen throughout the historic site. The architect is Torti Gallas.
The building will be asymmetrical yet use features like cornices to read as having a base, middle and top. The construction will also incorporate elements like punched window grids and rainscreens that highlight the building vertically.
story continues below
loading...story continues above
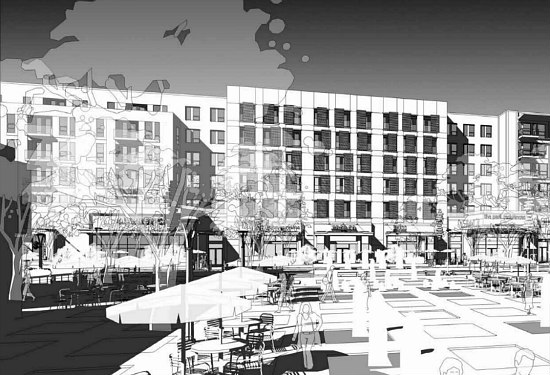
Rendering of the Town Center as seen from the Village Green
A trapezoidal retail-framed village green will lead the way from Georgia Avenue toward the entrances of the residential portion and the small “in-line” retail space of the mixed-use building.
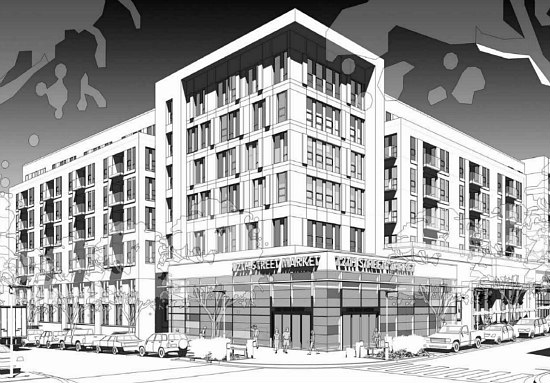
Rendering of facade at 12th and Dahlia Streets
There will also be an anchor space at 12th and Dahlia, intended to be a grocery store, and a junior anchor space at the opposite corner.
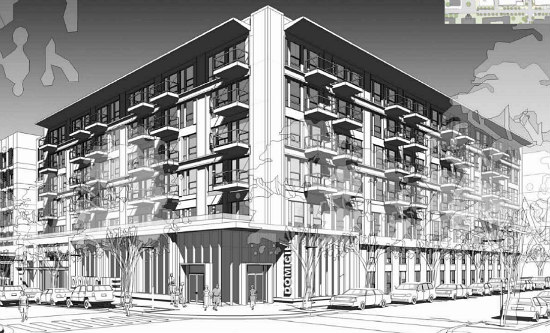
Rendering of facade at 12th and Elder Streets
The Walter Reed redevelopment, led by Hines, Urban Atlantic and Triden, is slated to bring approximately 90 townhouses, 1,864 multi-family residential units, 767,000 square feet of office, 212,000 square feet of retail, 14 acres of green space and 176,400 square feet of other/creative use to the 66-plus acre site off Georgia Avenue between Aspen and Fern Streets (map).
The development team took the conceptual design to ANC 4B for feedback earlier this week; it will also go up for Historical Preservation Review Board some time this year.
See other articles related to: torti gallas urban, walter reed
This article originally published at https://dc.urbanturf.com/articles/blog/300_apts_atop_retail_prelim_plans_walter_reed_town_ctr/12532.
Most Popular... This Week • Last 30 Days • Ever

As mortgage rates have more than doubled from their historic lows over the last coupl... read »

The small handful of projects in the pipeline are either moving full steam ahead, get... read »

Lincoln-Westmoreland Housing is moving forward with plans to replace an aging Shaw af... read »

The longtime political strategist and pollster who has advised everyone from Presiden... read »

A report out today finds early signs that the spring could be a busy market.... read »
DC Real Estate Guides
Short guides to navigating the DC-area real estate market
We've collected all our helpful guides for buying, selling and renting in and around Washington, DC in one place. Start browsing below!
First-Timer Primers
Intro guides for first-time home buyers
Unique Spaces
Awesome and unusual real estate from across the DC Metro





