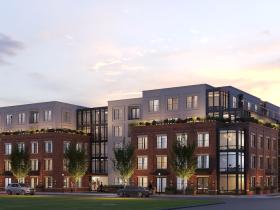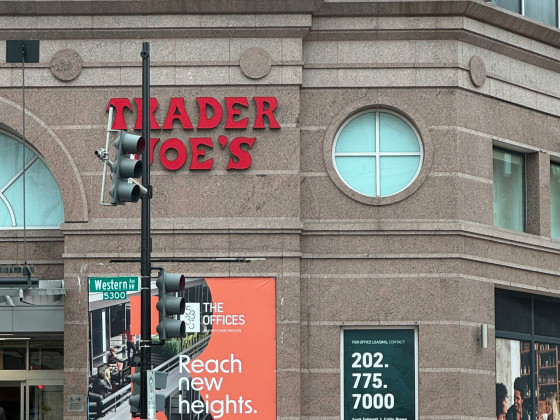 Renderings Revealed For 300-Unit Conversion Of Two Notable Georgetown Buildings
Renderings Revealed For 300-Unit Conversion Of Two Notable Georgetown Buildings
✉️ Want to forward this article? Click here.
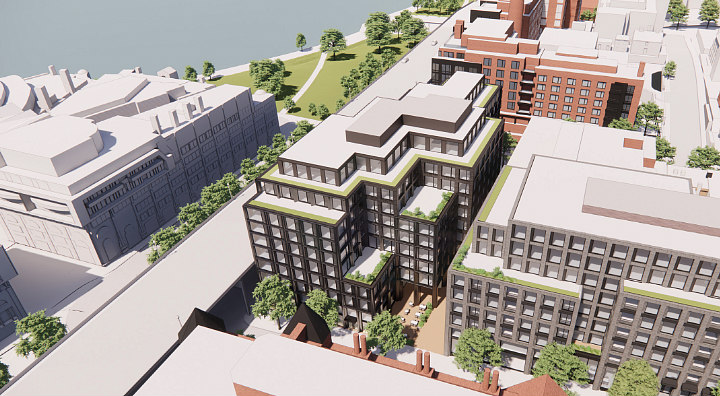
Images of a large residential conversion planned on the southern edge of Georgetown are helping to bring the project into focus.
An affiliate of Potomac Investment Trust has plans in the works to convert a portion of the buildings at 1000 and 1050 Thomas Jefferson Street NW (map) for residential use. New renderings filed this week with DC's Old Georgetown Board help offer a sense of what the development will look like.
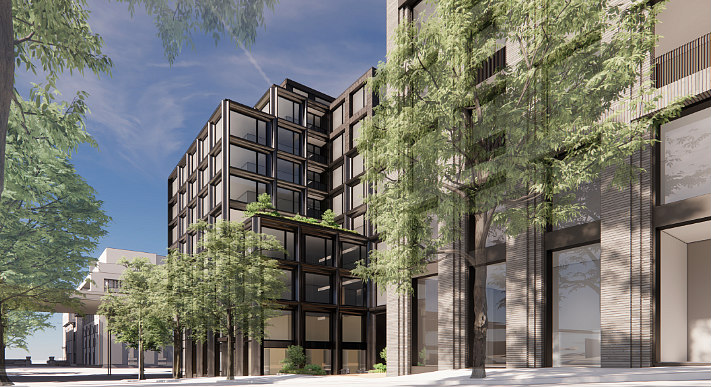
The conversion of 1000 Thomas Jefferson Street would consist of the addition of two levels plus a penthouse, with residential units on the upper floors and commercial uses continuing on the lower levels. The conversion would add approximately 95-115 residential units, and the existing 140 parking spaces and loading areas in the building will remain.
story continues below
loading...story continues above
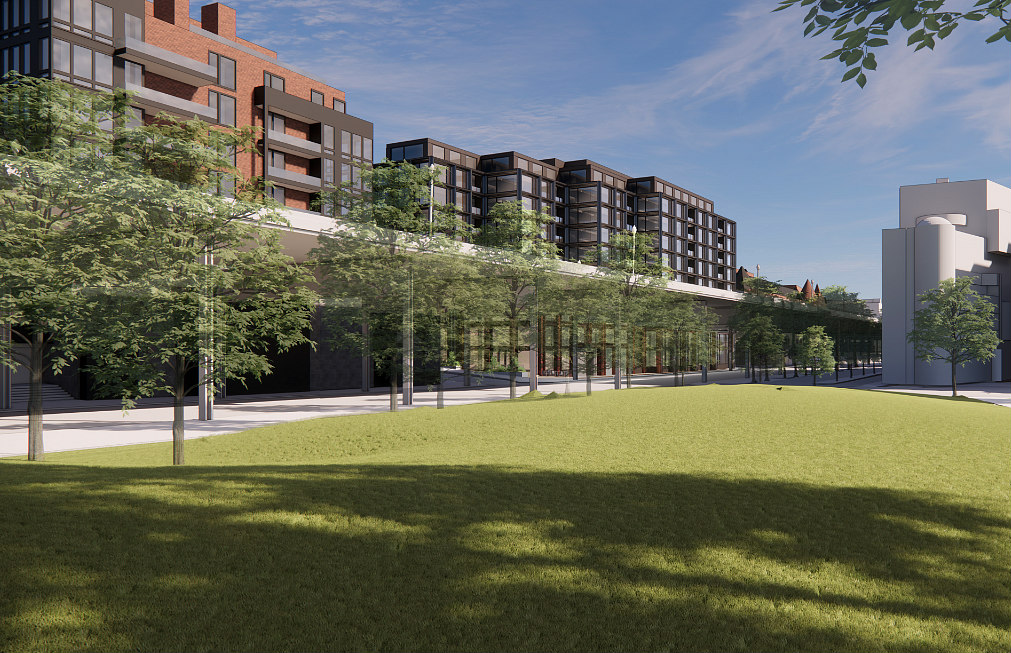
1050 Thomas Jefferson Street will be converted to a primarily residential building with the addition of three levels and a penthouse. The preliminary unit count for this building is approximately 170-220 units. The existing 230 below grade parking spaces will remain. Shalom Baranes Associates is in charge of the design for the conversion of both buildings.
See other articles related to: georgetown, georgetown development
This article originally published at https://dc.urbanturf.com/articles/blog/renderings_revealed_for_300-unit_conversion_of_two_notable_georgetown_build/21887.
Most Popular... This Week • Last 30 Days • Ever

UrbanTurf takes a look at the options DC homeowners and residents have to take advant... read »
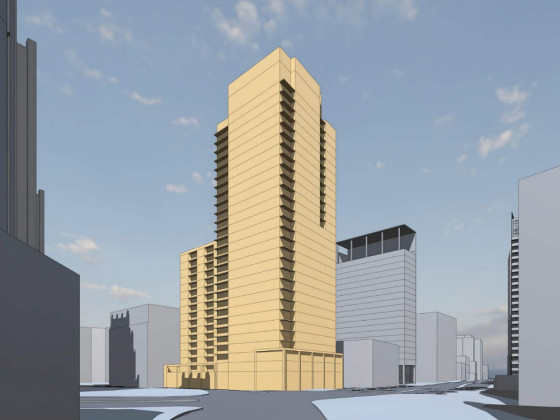
A major new residential development is on the boards for a series of properties near ... read »
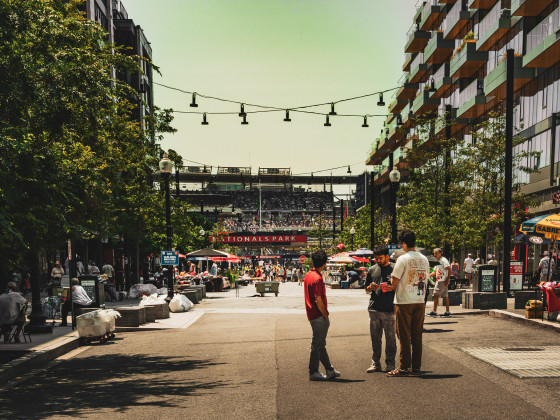
A new report from DC’s Office of Revenue Analysis highlights how millennials and wo... read »
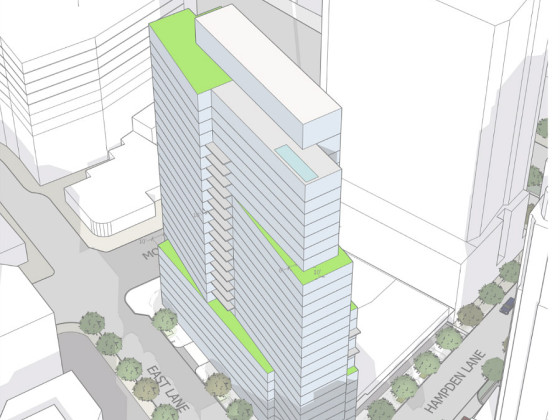
The building is the second proposal for a pair of aging office buildings in downtown ... read »
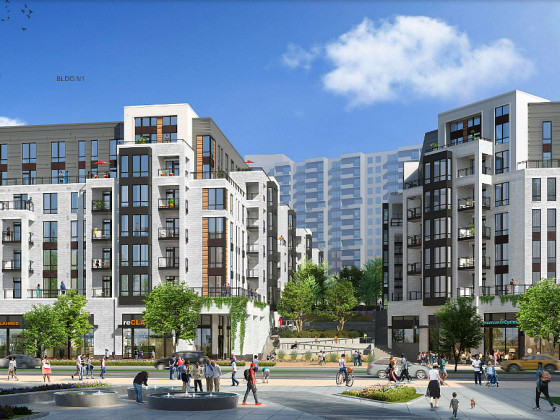
The central action before the Board is a rezoning request for the nearly 36-acre site... read »
- A Solar Panel Primer for DC Residents
- 29-Story, 420-Unit Development Pitched For Middle Of Downtown Bethesda
- How DC's Population Changed During And After The Pandemic
- Fitting In: A Narrow 260-Unit Apartment Building Pitched For Bethesda
- Arlington County To Weigh Major Actions Advancing RiverHouse Redevelopment
DC Real Estate Guides
Short guides to navigating the DC-area real estate market
We've collected all our helpful guides for buying, selling and renting in and around Washington, DC in one place. Start browsing below!
First-Timer Primers
Intro guides for first-time home buyers
Unique Spaces
Awesome and unusual real estate from across the DC Metro




