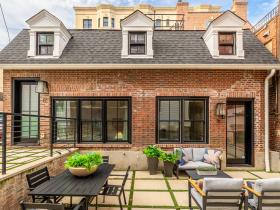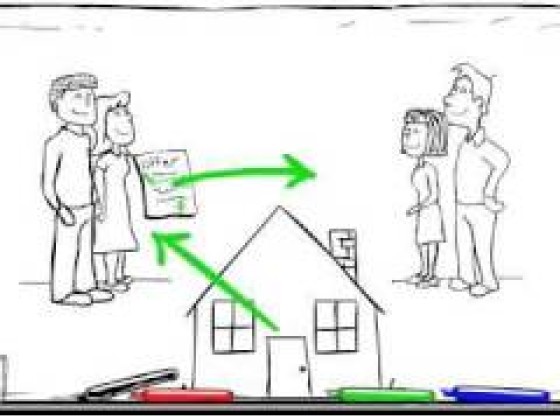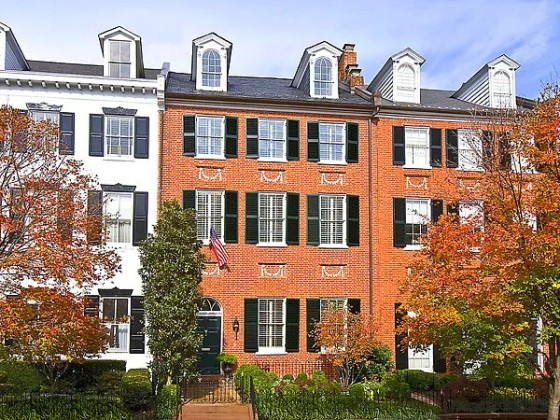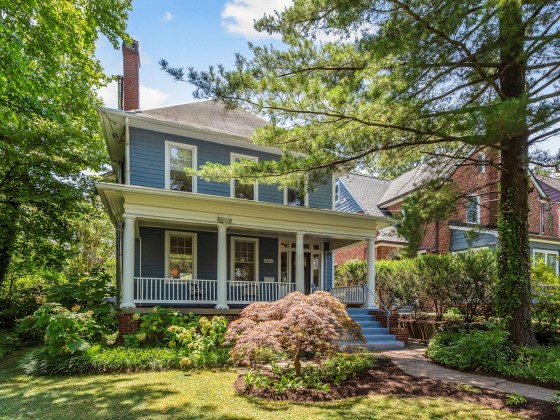 A First Look at the 710 Units Proposed for Site Adjacent to Fannie Mae Redevelopment
A First Look at the 710 Units Proposed for Site Adjacent to Fannie Mae Redevelopment
✉️ Want to forward this article? Click here.
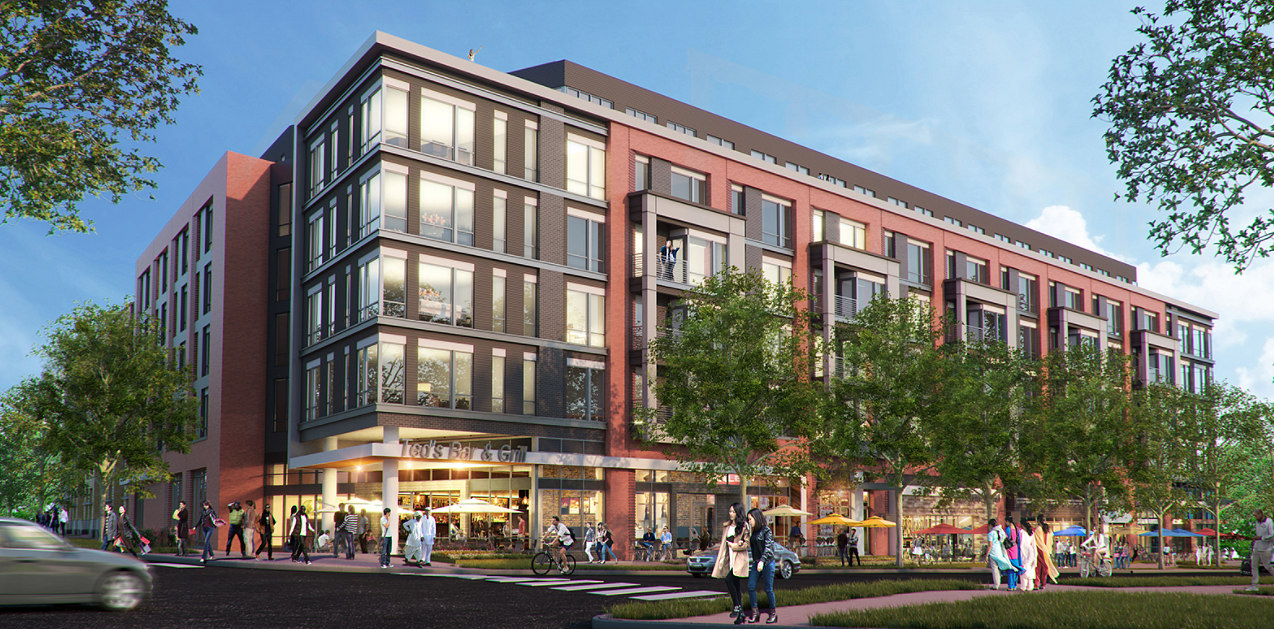
Much ado has been made about the ten-acre Fannie Mae redevelopment on the boards for 3900 Wisconsin Avenue NW, but now we are getting a look at what's on the boards for next door.
Last year, Donohoe submitted a large tract review application for 4000 Wisconsin Avenue NW (map) to the Office of Planning (OP) and other District agencies. As proposed, the development team would raze the existing building to make way for a 7-story development with 716 apartments above 34,436 square feet of retail and a 17,327 square-foot health club. The existing garage would be retrofit to create 883 parking spaces in addition to 325 bicycle spaces.
The building would have three central courtyards and vehicular access from Upton Street. SK+I Architecture is the designer on the project.
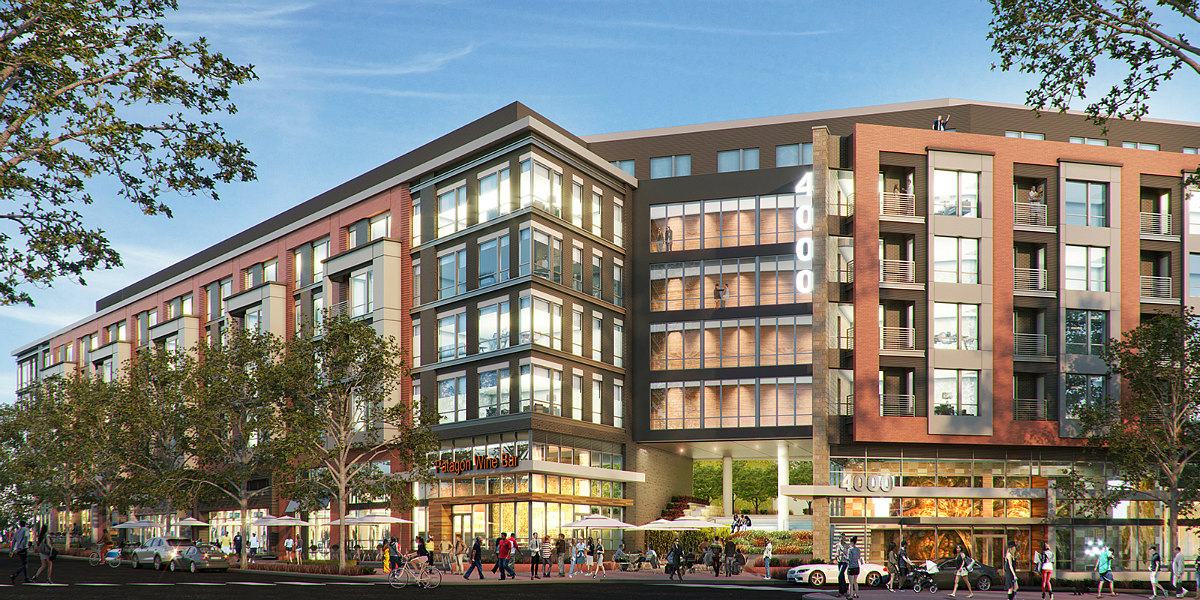
ANC 3C reviewed the development last year and requested that the project include more family-sized units; as proposed at the time of review, 70 percent of the units were studios, one-bedrooms or one-bedrooms with dens and no unit was larger than a two-bedroom with den. The ANC also requested that 20 percent of the new residences be set aside as affordable.
OP staff is of the opinion that the development is not inconsistent with the Comprehensive Plan, but agrees with the ANC that the development could be improved with the inclusion of more three- and four-bedroom family-sized units.
story continues below
loading...story continues above
OP's report from late last year also cites the sizeable development next door, stating that the design of 4000 Wisconsin should have more enhanced connectivity to Glover-Archbold Park and to the development at 3900 Wisconsin. "Given the large residential population proposed for the subject site, and the large amount of retail conceived of on the adjacent property, a more formal building entrance would create additional vitality on that side of the building, and a more coordinated approach to exact building placement and design would add a greater sense of streetscape cohesion, rather than side-by-side enclaves," the report states.
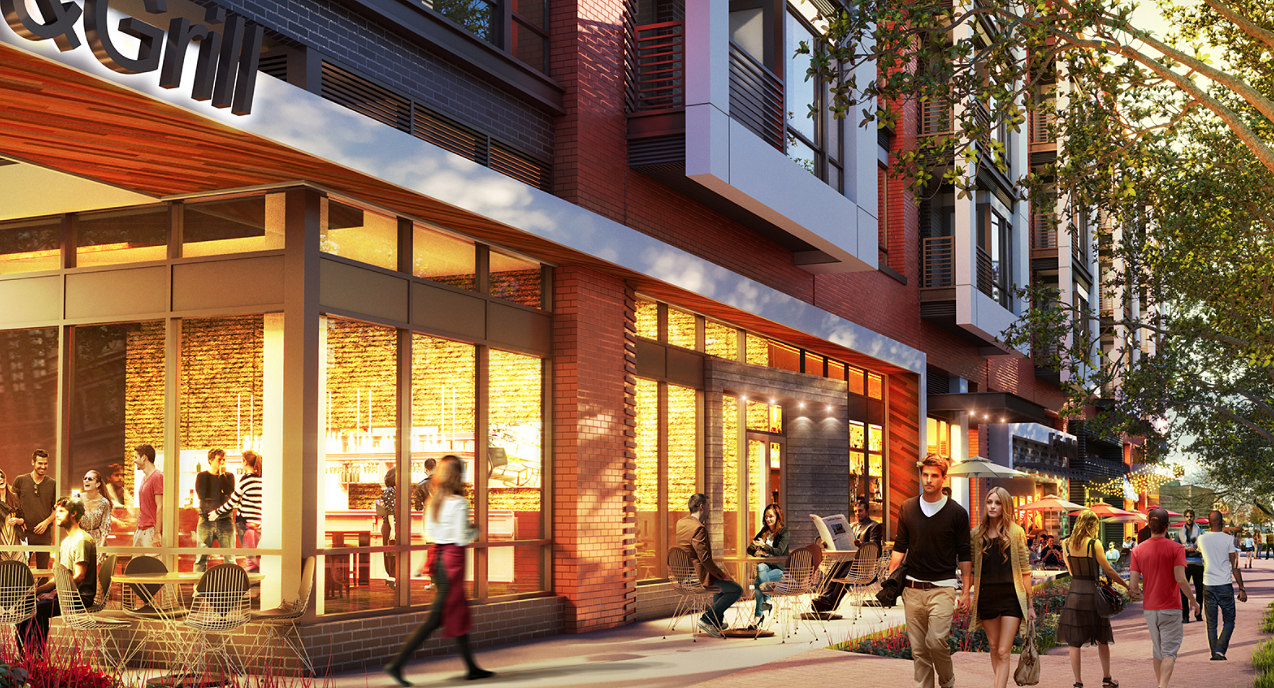
The Department of Energy and the Environment notes that the project could be designed to be more energy-efficient and include more stormwater retention and rainwater harvesting provisions. The District Department of Transportation wants the project to develop a more detailed transportation demand management plan to mitigate the additional traffic caused.
Donohoe is aiming to break ground in the fourth quarter of 2018 and complete the project by the end of 2023. Fannie Mae, an occupant in the offices of the existing building at 4000 Wisconsin Avenue, will be moving downtown to the redeveloped former site of the Washington Post headquarters this year.
See other articles related to: dc zoning changes, donohoe, fannie mae, sk+i architecture, tenleytown
This article originally published at https://dc.urbanturf.com/articles/blog/over-700-residences-proposed-for-site-adjacent-to-fannie-mae-redevelopment/13591.
Most Popular... This Week • Last 30 Days • Ever
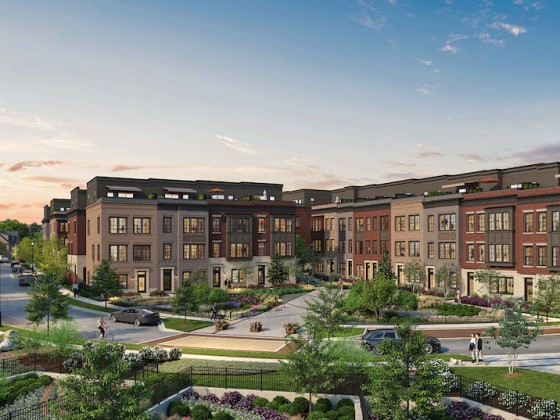
Priced from $1.2 million, the 108 stately brownstones and 17 single-family homes will... read »
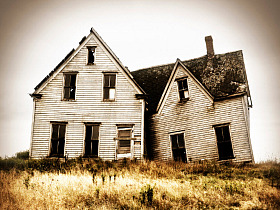
In this edition of First-Timer Primer, we look at the ins and outs of the 203k loan.... read »

Today, UrbanTurf takes a look at the distinct differences between these two popular f... read »
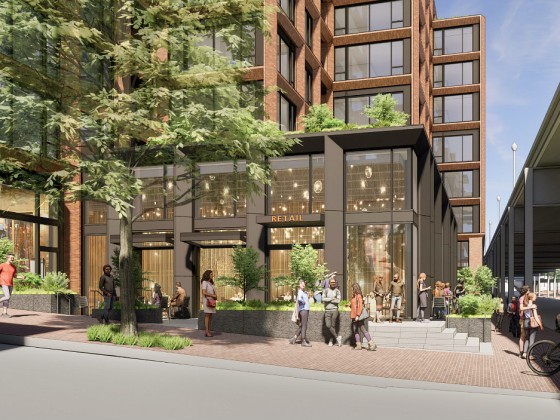
The largest residential conversion planned in the neighborhood is continuing to move ... read »
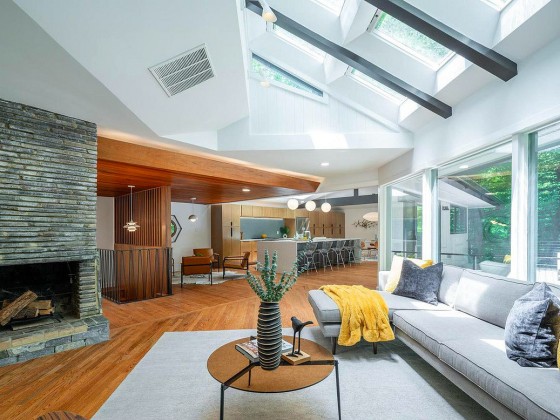
Despite it being a slower year for the housing market in the DC area, there are two B... read »
DC Real Estate Guides
Short guides to navigating the DC-area real estate market
We've collected all our helpful guides for buying, selling and renting in and around Washington, DC in one place. Start browsing below!
First-Timer Primers
Intro guides for first-time home buyers
Unique Spaces
Awesome and unusual real estate from across the DC Metro





