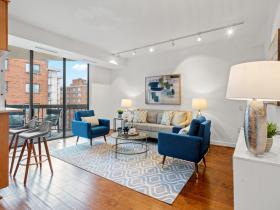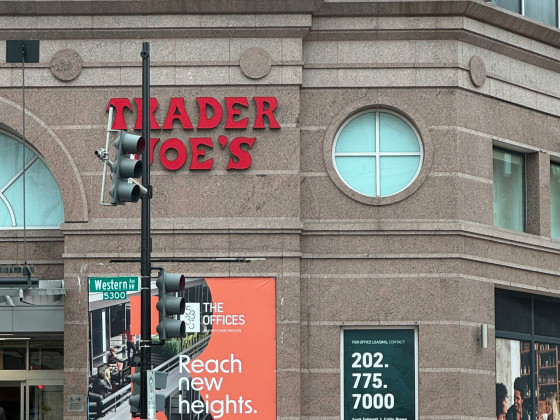 New Renderings For Eastbanc's 7-Unit Project on the Edge of Georgetown
New Renderings For Eastbanc's 7-Unit Project on the Edge of Georgetown
✉️ Want to forward this article? Click here.
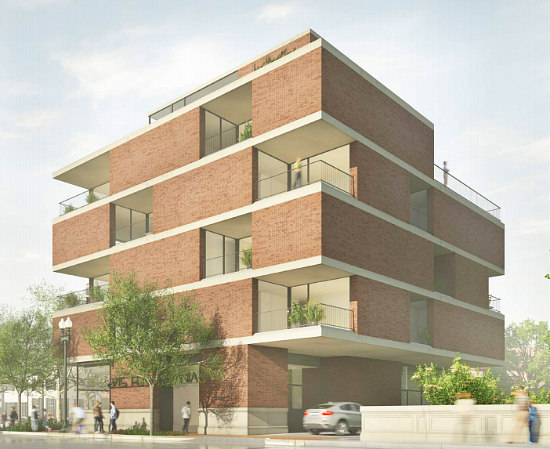
New rendering for 2715 Pennsylvania Avenue NW
There are new images for the seven-unit project that Georgetown developer Eastbanc will construct on the site of a gas station at 2715 Pennsylvania Avenue NW (map). The renderings are part of a new project filing with the Zoning Commission in advance of a July hearing.
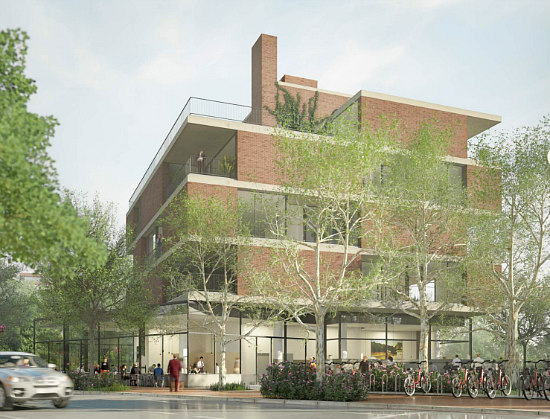
Rendering of the northwest corner.
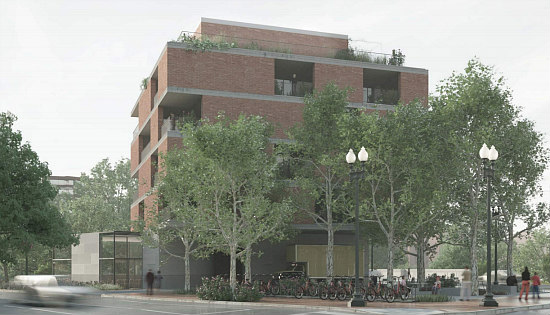
Earlier rendering of northwest corner
The project, designed by Eduardo Souto de Moura, who won the Pritzker Architecture Prize in 2011, will have a restaurant on the cellar and ground floor, and there will be four levels of residential units above the eatery. The residences will average approximately 2,000 square feet. The penthouse level will have a gym and a small terrace.
story continues below
loading...story continues above
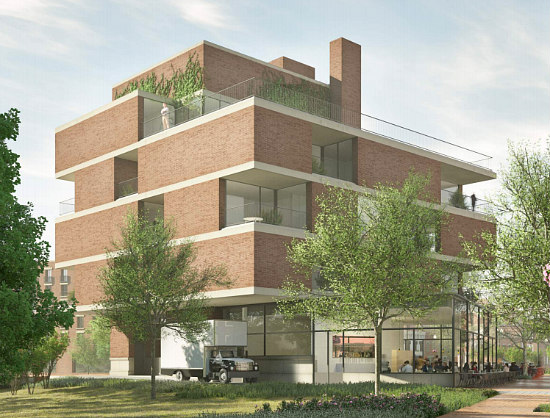
Rendering of the northeast corner.
The project site is 7,413 square feet in size, which means that Eastbanc will be asking for an exception from the minimum required 15,000 square feet for planned-unit development sites. In February, Eastbanc proposed reducing this minimum to 10,000 square feet, but then withdrew the proposal in March.
See other articles related to: 2715 pennsylvania avenue, eastbanc, eduardo souto de moura, georgetown, georgetown apartments, georgetown condos
This article originally published at https://dc.urbanturf.com/articles/blog/new_renderings_for_eastbancs_7-unit_project_on_the_edge_of_georgetown/11160.
Most Popular... This Week • Last 30 Days • Ever

UrbanTurf takes a look at the options DC homeowners and residents have to take advant... read »
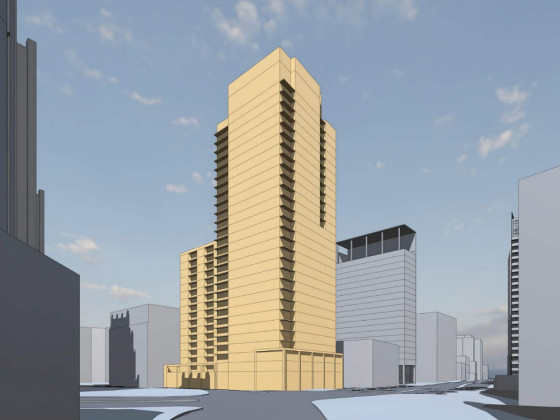
A major new residential development is on the boards for a series of properties near ... read »
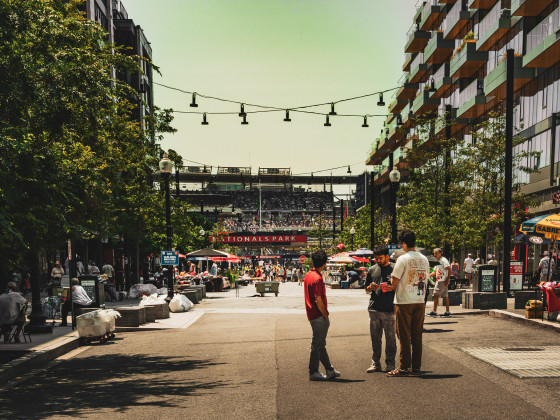
A new report from DC’s Office of Revenue Analysis highlights how millennials and wo... read »
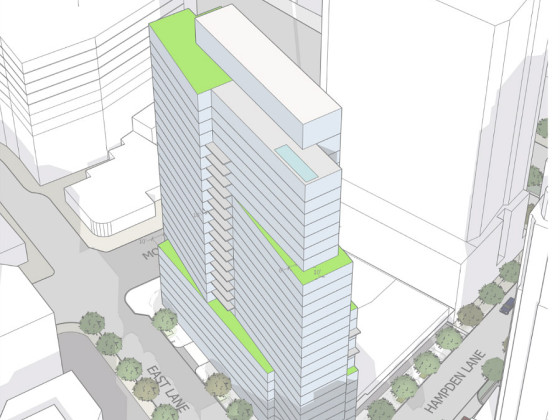
The building is the second proposal for a pair of aging office buildings in downtown ... read »
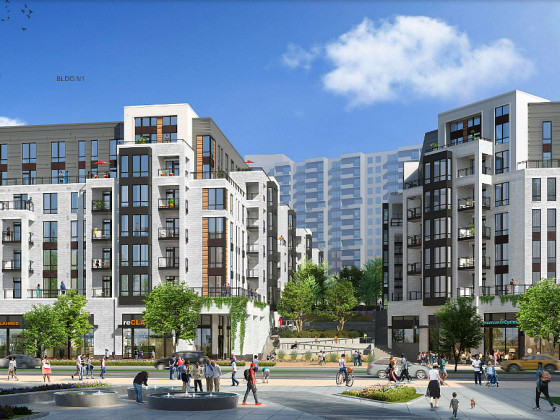
The central action before the Board is a rezoning request for the nearly 36-acre site... read »
- A Solar Panel Primer for DC Residents
- 29-Story, 420-Unit Development Pitched For Middle Of Downtown Bethesda
- How DC's Population Changed During And After The Pandemic
- Fitting In: A Narrow 260-Unit Apartment Building Pitched For Bethesda
- Arlington County To Weigh Major Actions Advancing RiverHouse Redevelopment
DC Real Estate Guides
Short guides to navigating the DC-area real estate market
We've collected all our helpful guides for buying, selling and renting in and around Washington, DC in one place. Start browsing below!
First-Timer Primers
Intro guides for first-time home buyers
Unique Spaces
Awesome and unusual real estate from across the DC Metro





