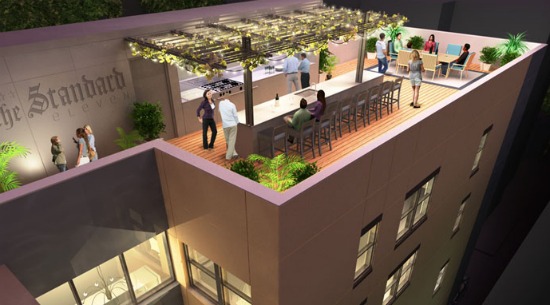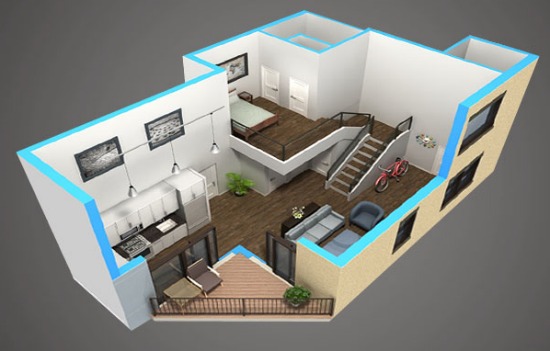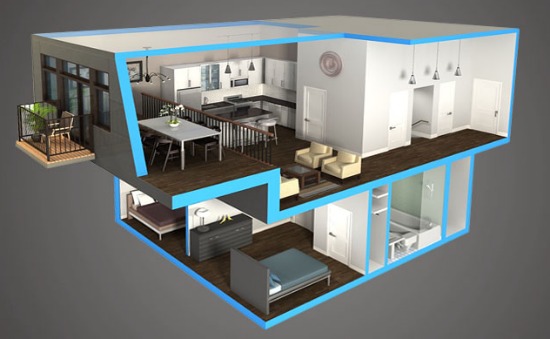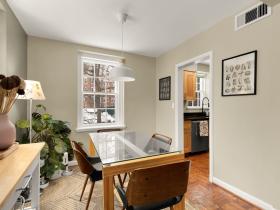 New Renderings of The Standard Eleven
New Renderings of The Standard Eleven
✉️ Want to forward this article? Click here.

Rooftop at the Standard Eleven
The Standard Eleven, a new condo project at 1109 M Street NW (map), just launched a website with new renderings and floor plans for each unit.
The project will be comprised of eleven efficiencies, one- and two-bedroom units, with several two-story condos and loft-style penthouses, ranging in size from 423 to 1,731 square feet. All the units are designed with outdoor space and access to a roof deck with a bar area and an iPod docking station. Pricing has not been released, but a model unit will be open for people to check out in mid-May. Additional renderings below.

Unit with lofted bedroom

Two-story unit
See other articles related to: cas riegler, condos, logan circle, the standard eleven
This article originally published at https://dc.urbanturf.com/articles/blog/new_rendering_of_the_standard_eleven/5477.
Most Popular... This Week • Last 30 Days • Ever

Today, UrbanTurf is taking a look at the tax benefits associated with buying a home t... read »

Lincoln-Westmoreland Housing is moving forward with plans to replace an aging Shaw af... read »

Only a few large developments are still in the works along 14th Street, a corridor th... read »

A soccer stadium in Baltimore; the 101 on smart home cameras; and the epic fail of th... read »

A potential innovation district in Arlington; an LA coffee chain to DC; and the end o... read »
DC Real Estate Guides
Short guides to navigating the DC-area real estate market
We've collected all our helpful guides for buying, selling and renting in and around Washington, DC in one place. Start browsing below!
First-Timer Primers
Intro guides for first-time home buyers
Unique Spaces
Awesome and unusual real estate from across the DC Metro














