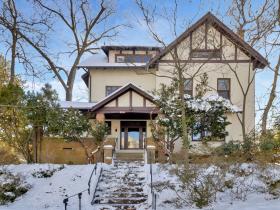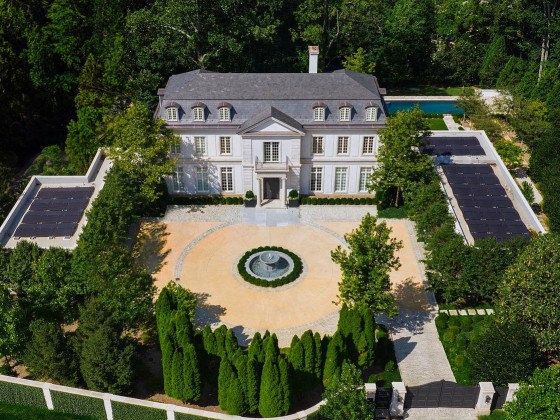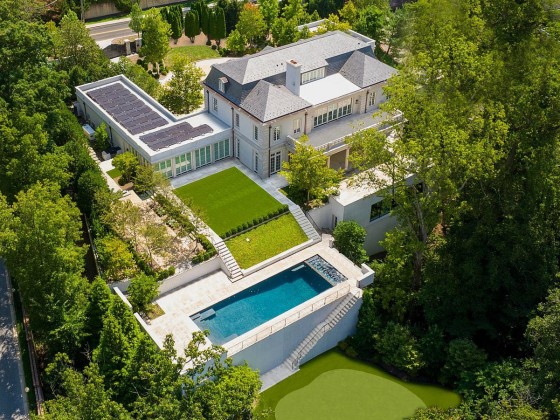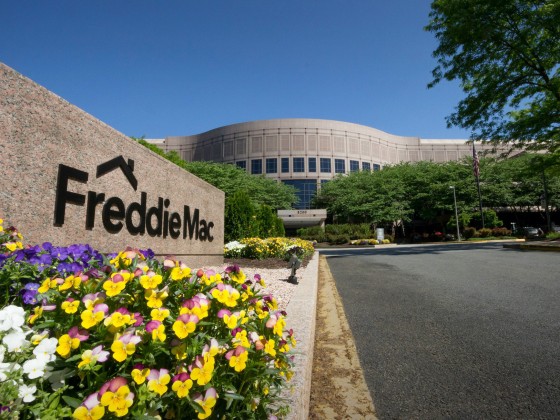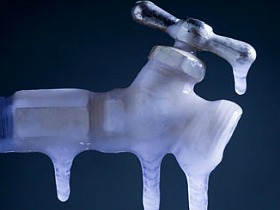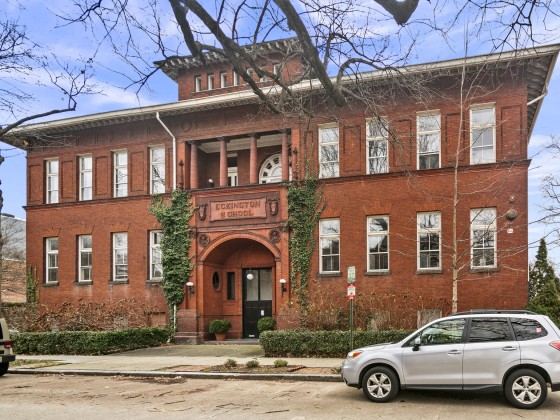 The 3 New Design Options Offered for 14th Street Car Barn
The 3 New Design Options Offered for 14th Street Car Barn
✉️ Want to forward this article? Click here.
While WMATA awaits a ruling from the Mayor's Agent on razing the 14th Street Car Barn, the transit agency is offering some new design options for what could take its place.
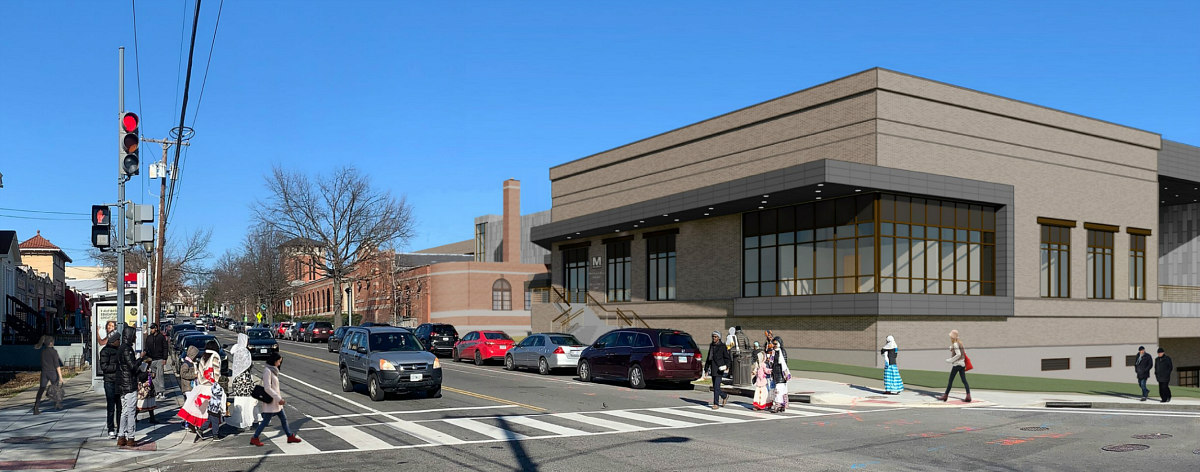
WMATA is looking to partially demolish the landmarked Northern Bus Garage at 14th and Buchanan Streets NW (map) to construct a new bus garage with up to 27,500 square feet of commercial space and a rooftop parking deck. There will also be a community room and office space for Uptown Main Street in the development.
story continues below
loading...story continues above
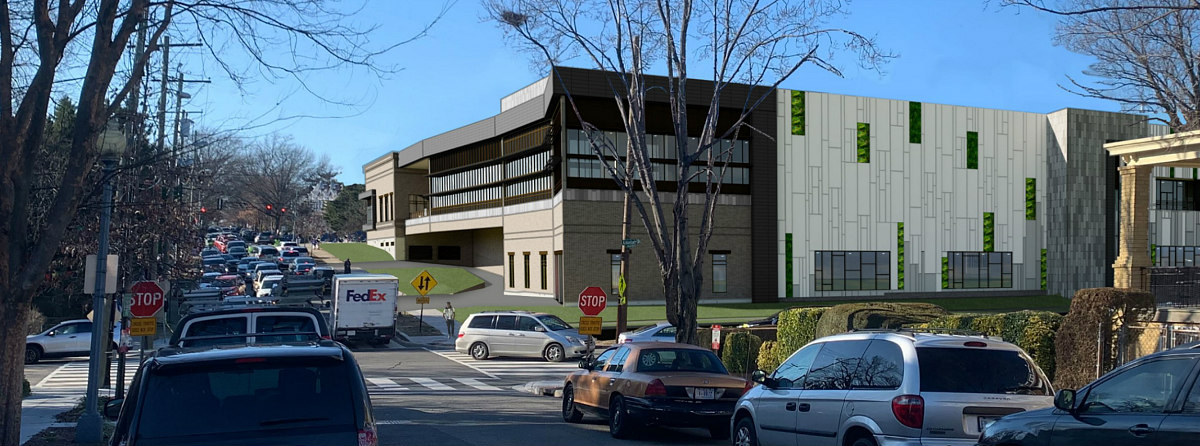
A previous design concept was rejected by the Historic Preservation Review Board (HPRB). The latest design options by architecture firm Wendel, for which the agency is soliciting feedback through November 2nd, are below.
In each of the new designs, the scale of the new construction has been reduced, entrances have been lowered to grade, and more of the historic façade is being retained.
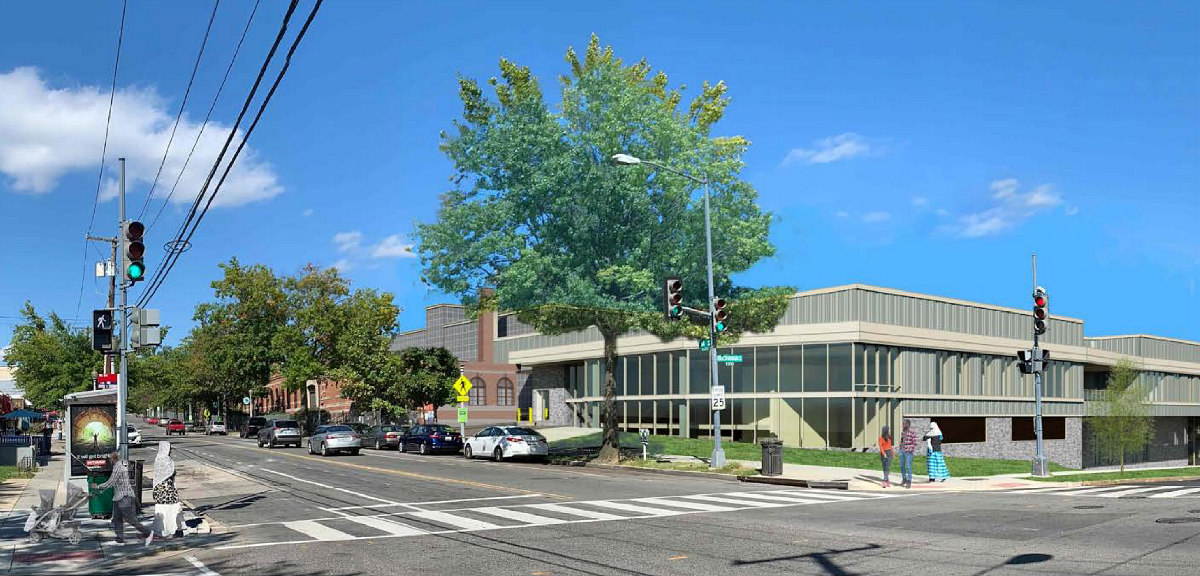
Option 1 has the most neutral palette, which also creates opportunities for multiple commissioned murals. The materials would include metal panels in two shades of blue, and brick and stone in shades of gray.
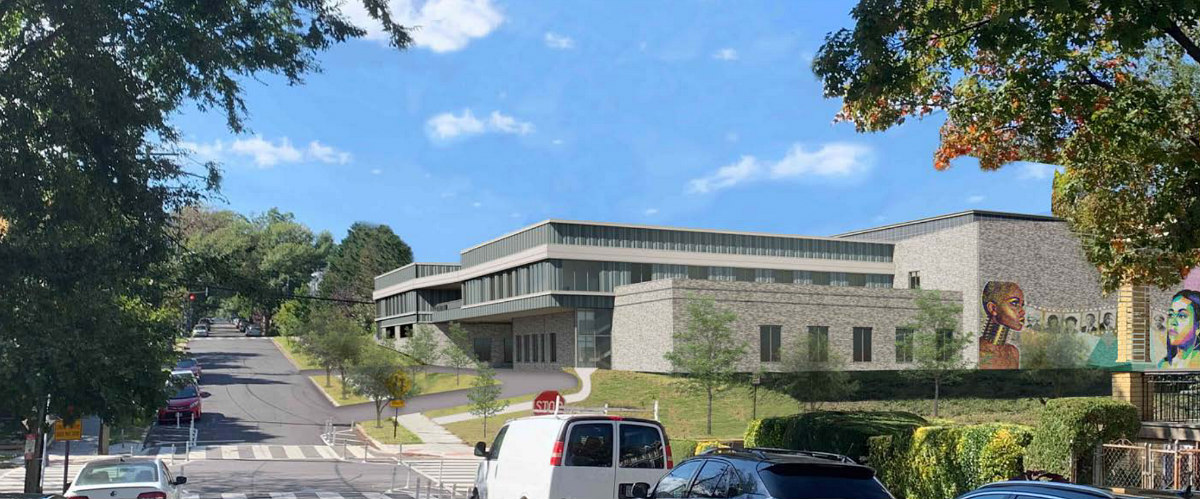
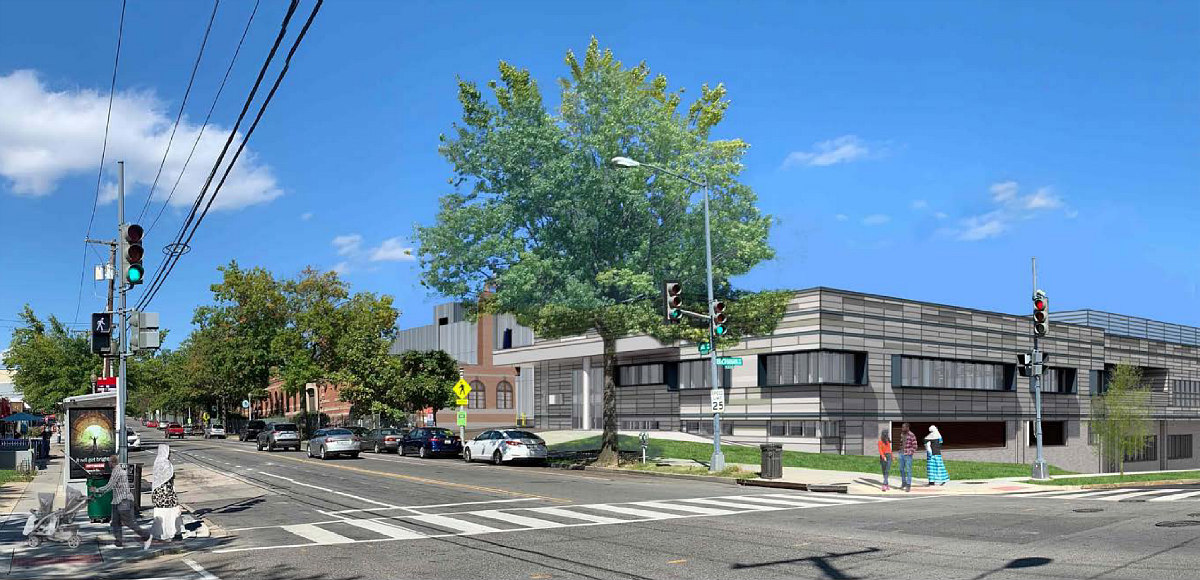
Option 2 features a pattern of multi-shaded tiles in grays and light blues, and also keeps the darker blue metal panels and introduces a warmer brick.
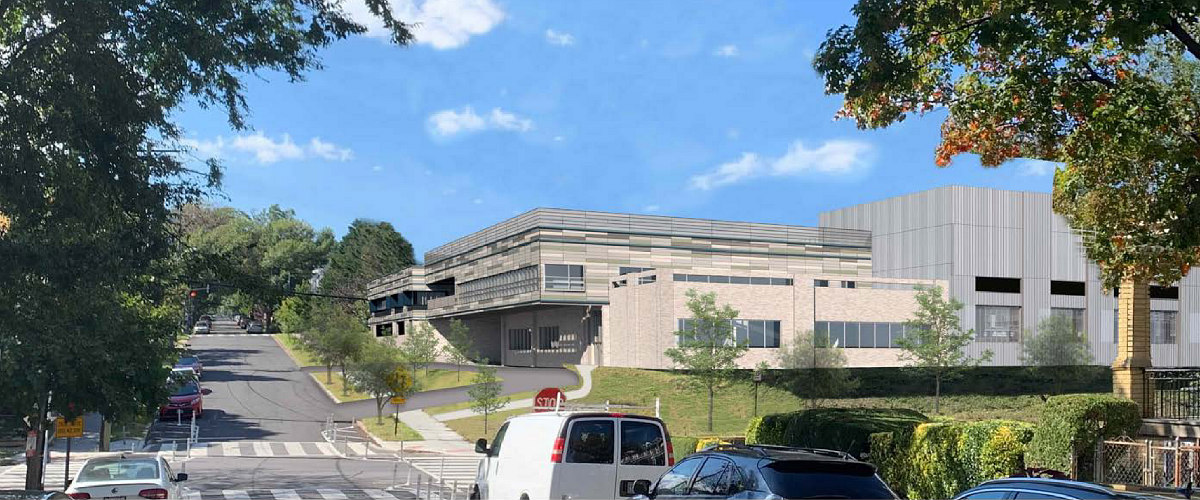
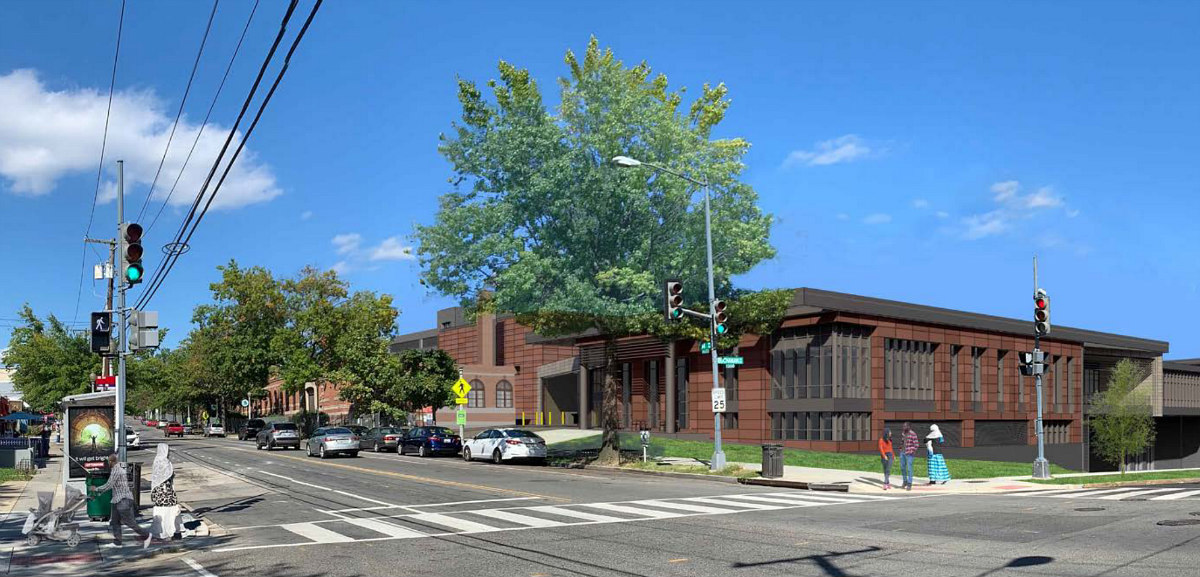
Option 3 most similarly mirrors the existing historic garage in colors and materials, with red metal panels and dark gray shades of brick.
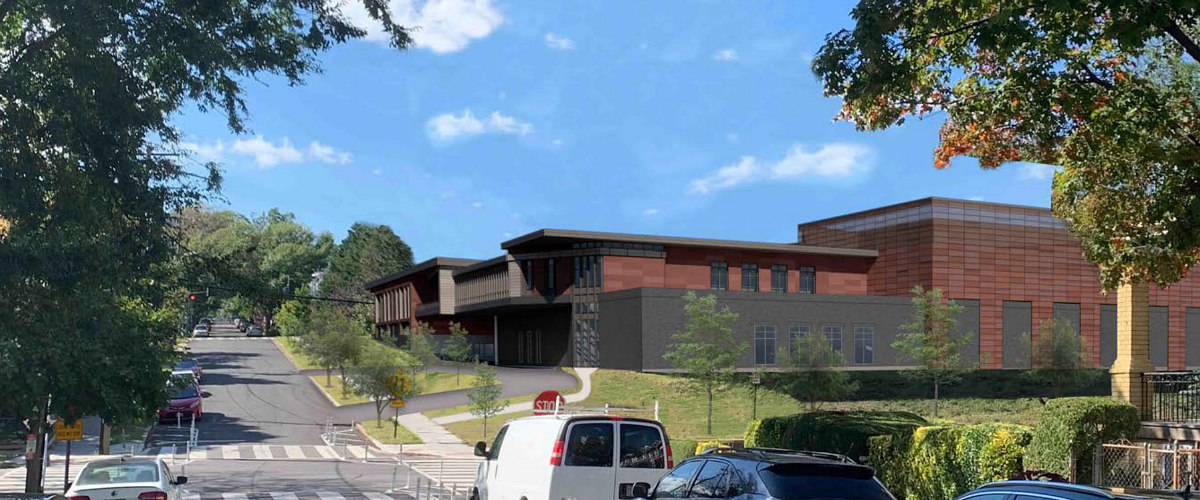
WMATA has also stated that any of the above designs could have a public art element. Additional meetings are scheduled for next month, and the final design is expected to be shared on November 17th in preparation for HPRB review in December.
The Mayor's Agent for Historic Preservation will hold a hearing on the project in January. If the project is approved next year, the new development could deliver as early as 2026.
See other articles related to: 14th street, bus garage, car barn, historic preservation, historic preservation review board, wendel, wmata
This article originally published at https://dc.urbanturf.com/articles/blog/new-design-options-offered-for-14th-street-car-barn-redevelopment/17451.
Most Popular... This Week • Last 30 Days • Ever
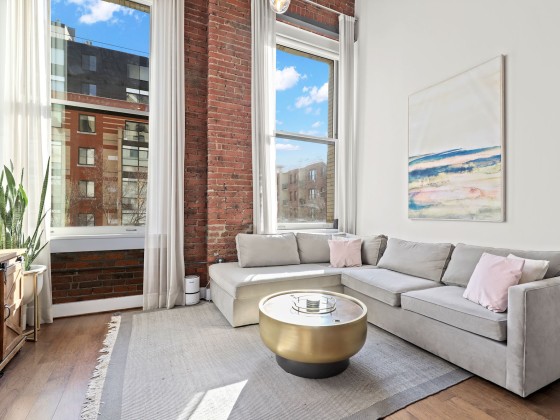
The differences between condo fees and co-op fees might seem small, but there are som... read »
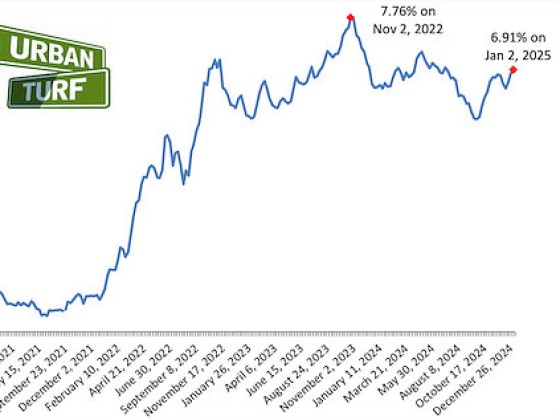
As mortgage rates have more than doubled from their historic lows over the last coupl... read »
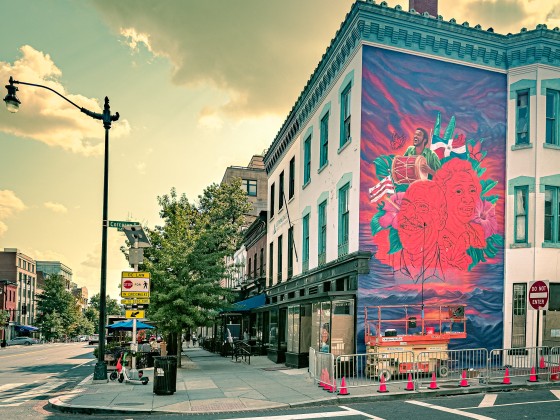
International migration was the driving force behind the rise in DC's population.... read »
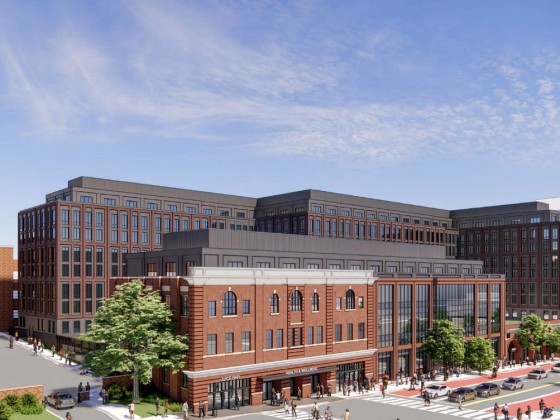
For this week's rundown, UrbanTurf catches up on the latest news regarding developmen... read »
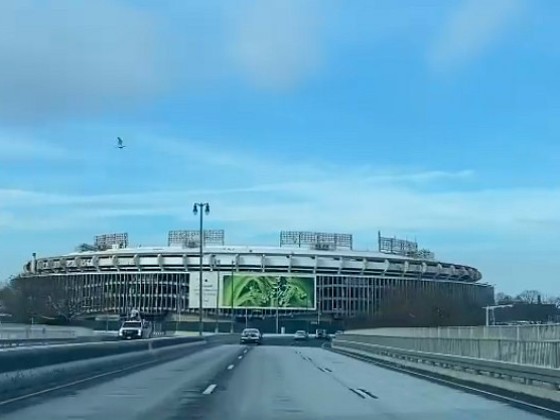
Last week, President Biden signed a bill into law that transfers the land that includ... read »
DC Real Estate Guides
Short guides to navigating the DC-area real estate market
We've collected all our helpful guides for buying, selling and renting in and around Washington, DC in one place. Start browsing below!
First-Timer Primers
Intro guides for first-time home buyers
Unique Spaces
Awesome and unusual real estate from across the DC Metro




