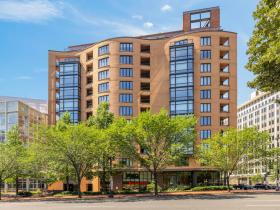 More Glass, More Rocks and a Refined Restaurant Terrace for Buzzard Point Coast Guard Redevelopment
More Glass, More Rocks and a Refined Restaurant Terrace for Buzzard Point Coast Guard Redevelopment
✉️ Want to forward this article? Click here.
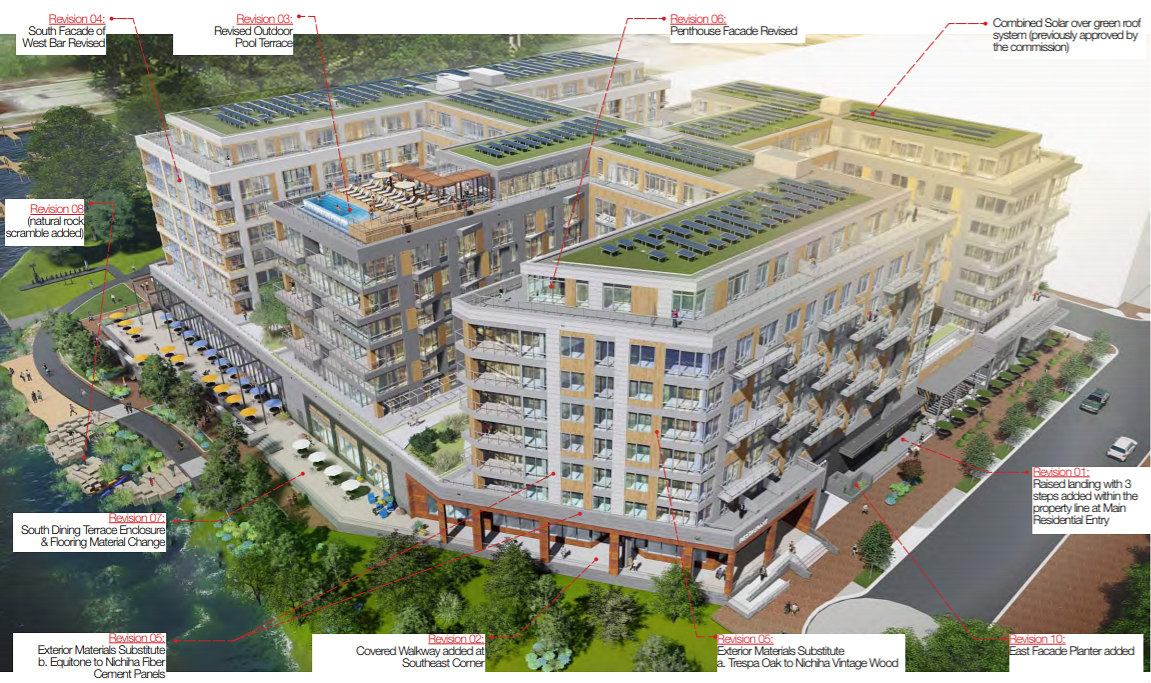
A year after the Zoning Commission approved a planned redevelopment of the Coast Guard headquarters in Buzzard Point, the developers are returning with a slightly different design.
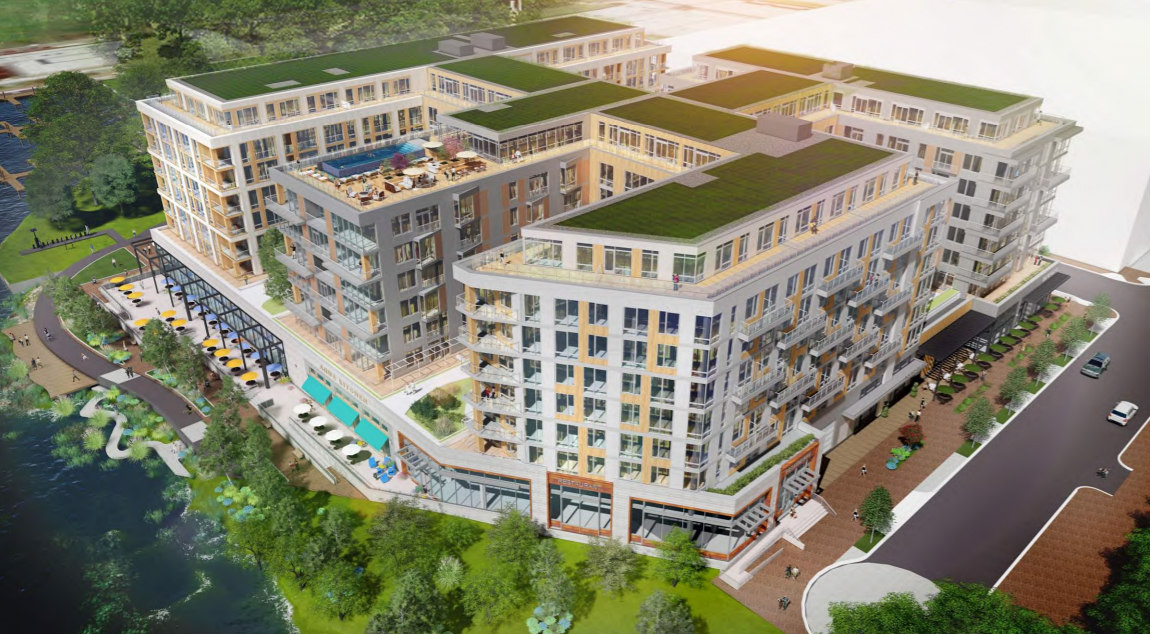
The mixed-use building from Akridge, Western Development and Orr Partners will replace the vacant, eight-story office building at 2100 2nd Street SW (map) with 485 residential units above 71,120 square feet of street level commercial space. The commercial space will be divided across four retail spaces fronting V Street and three restaurant spaces facing the Anacostia River.

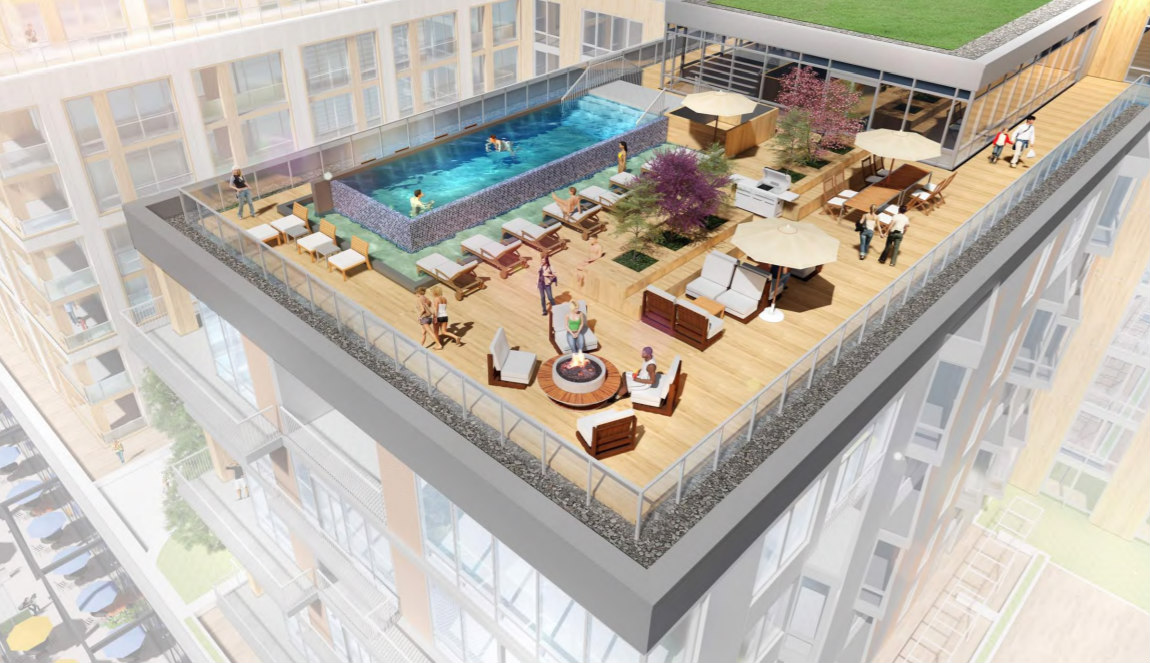
Several facets of the design have been amended, per recently-filed documents with the Zoning Commission. The infinity pool has been relocated and will sit atop a 3 foot-tall deck to improve views of the river. A 12 foot-tall trellis has also been added to the deck, adjacent to the penthouse where the windows have been rearranged to maximize the views.
Because the establishment of First Street had to be coordinated with the nearby development of Peninsula 88, the grade is approximately 2.5 feet lower than expected. Consequently, an elevated landing has been added on First Street for the residential entrance.
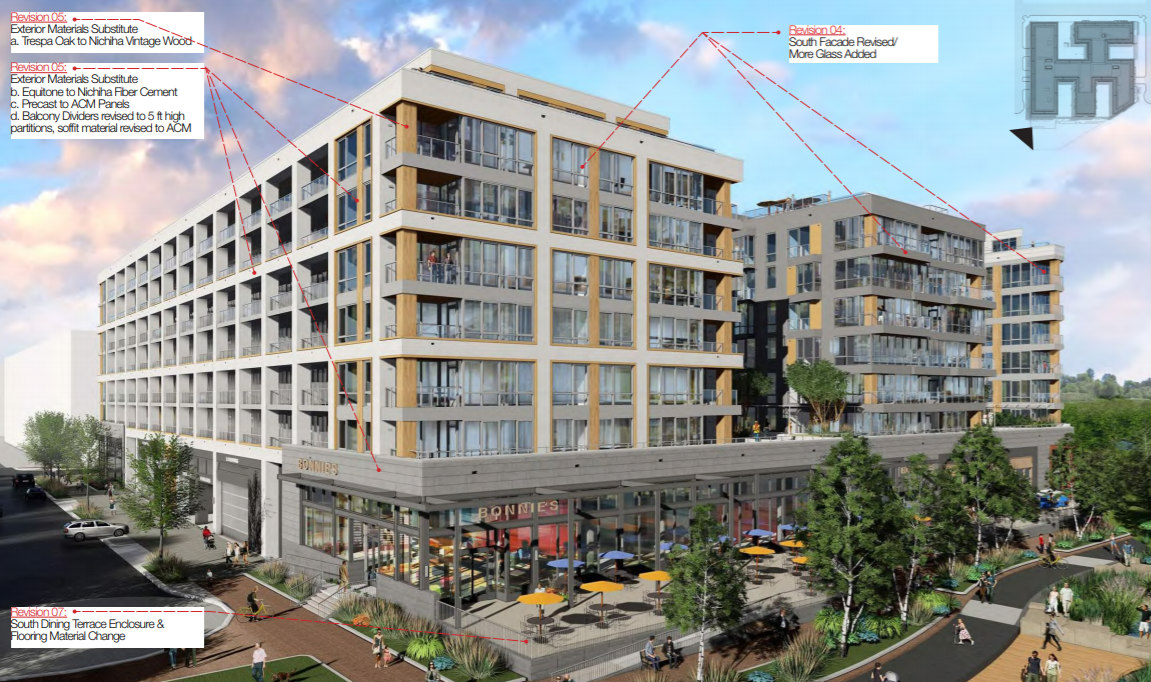
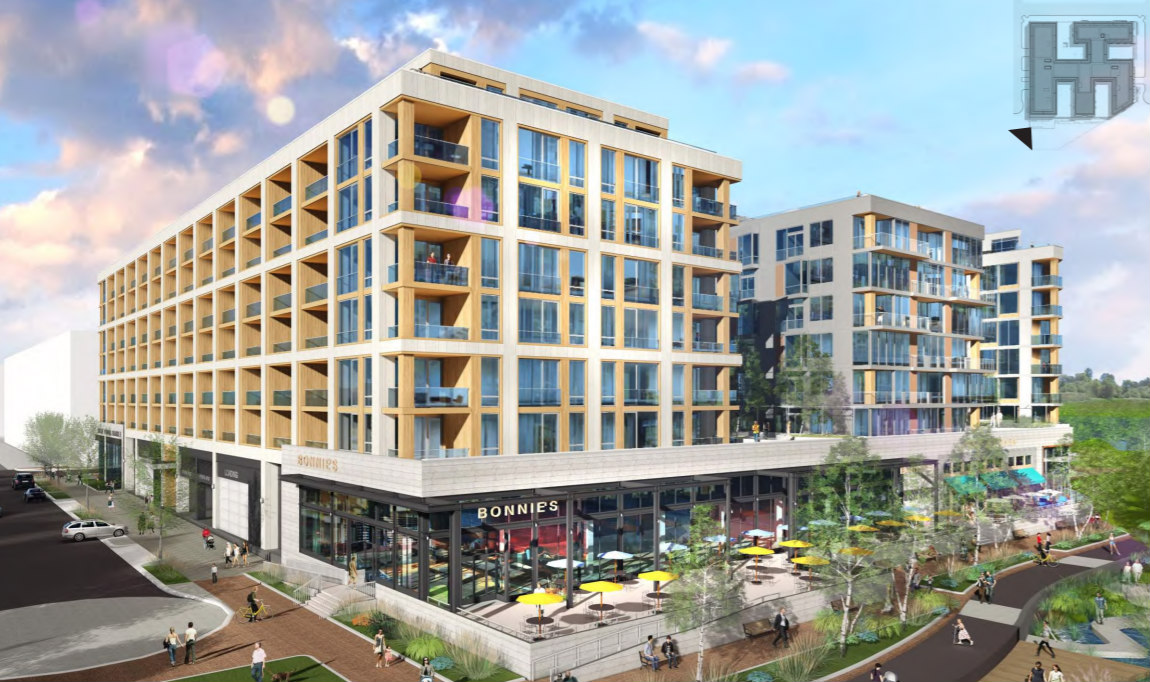
The balcony partitions and some of the materiality of the building has been changed, giving the project a more muted palette. More glazing has also been added to the south façade. A covered walkway will be added above the restaurant terraces, and the retail at the street level has been pulled back by ten feet on the southeast corner to open this space up further.
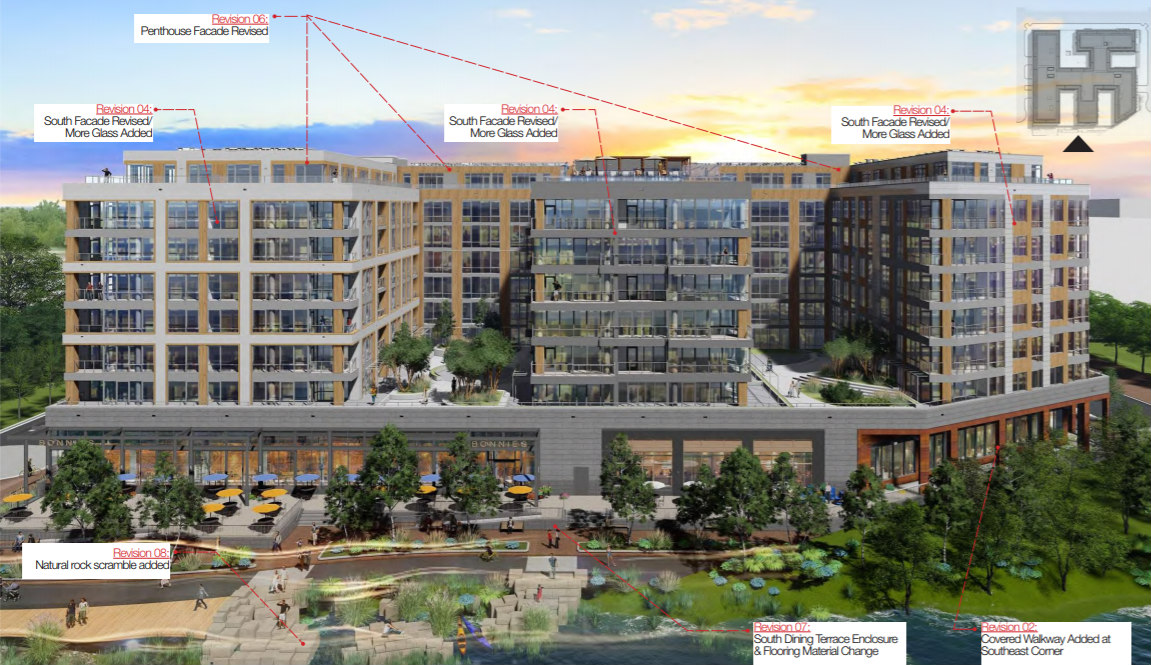
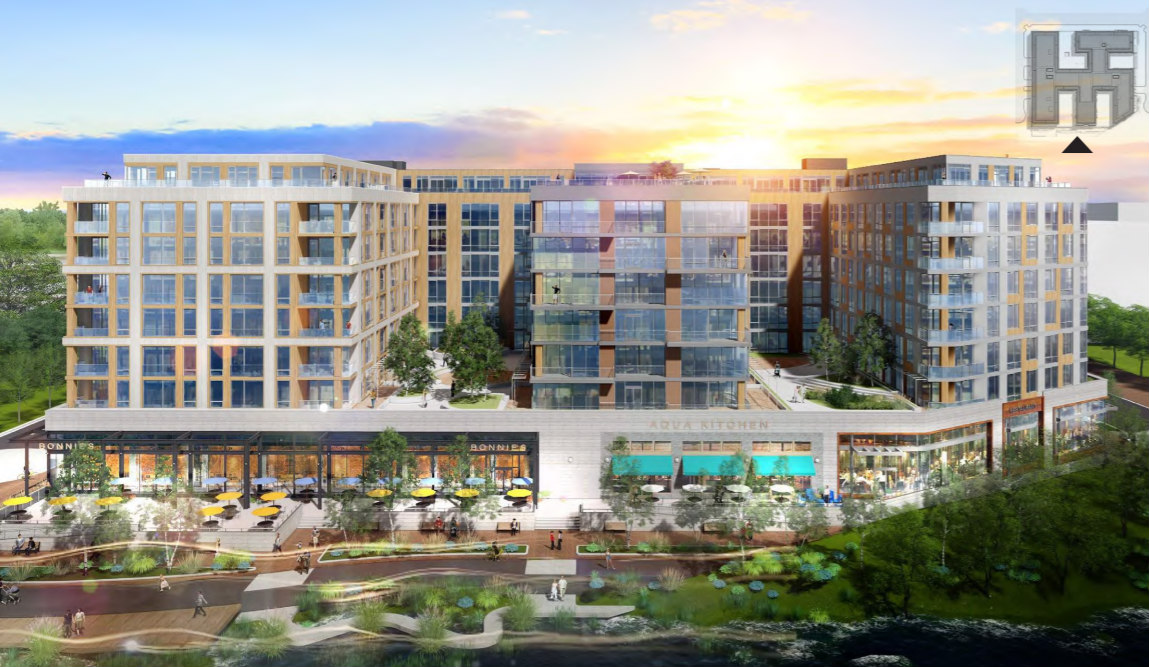
Flood and erosion measures have also been revised. Instead of there being crushed shells along the "beach" area at the water's edge, there will be a rock formation. Additionally, aluminum flood planks will be replaced with "marine grade plywood panels" which would be deployed in response to flooding; although the Department of Energy and the Environment has expressed approval of this revision for now, the applicant is requesting the flexibility to continue coordinating flood-proofing plans with the agency.
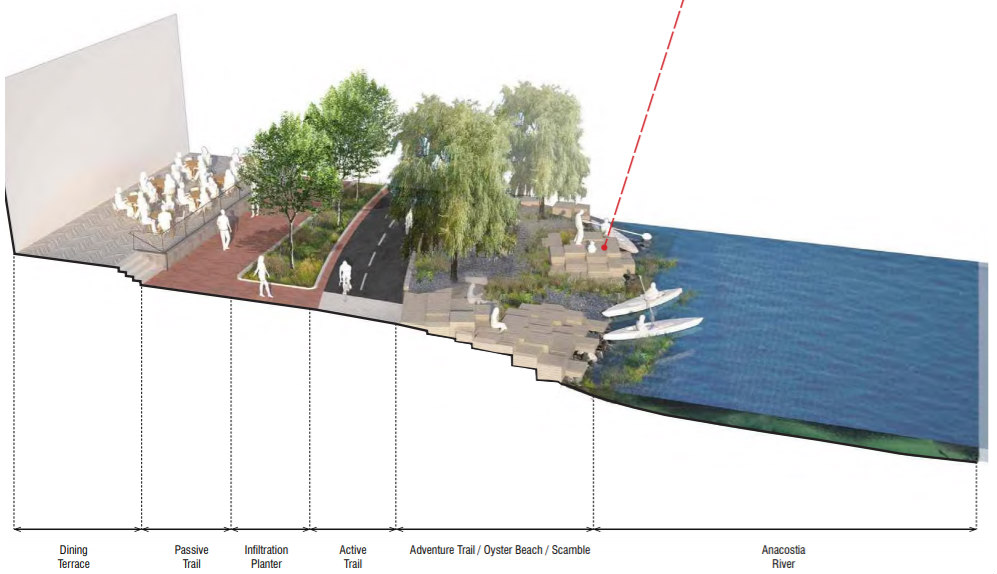
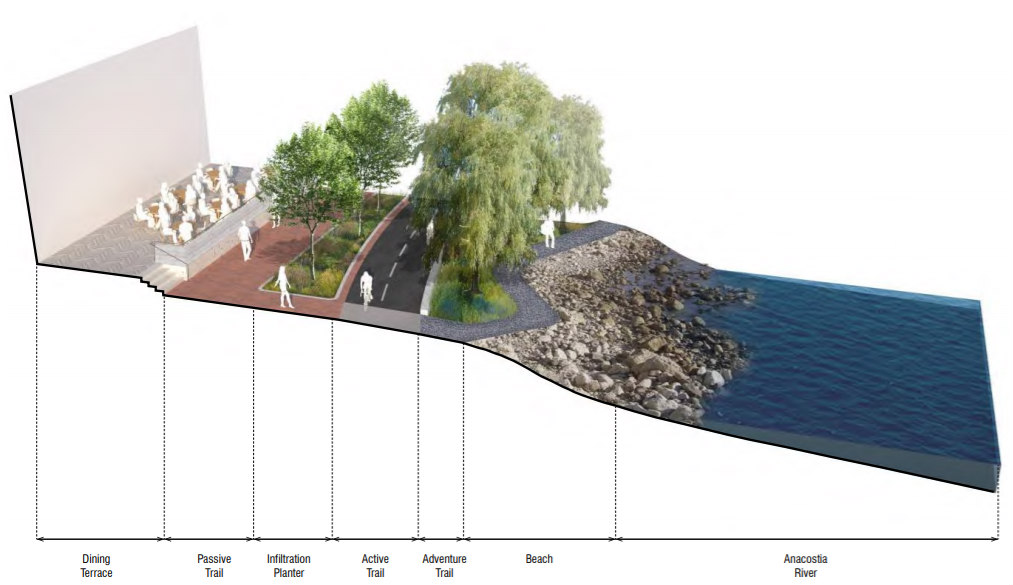
Antunovich Associates designed the residential portion of the building, while BCT Architects designed the retail portion. Two below-grade levels will provide 361 vehicular parking spaces and 168 long-term bicycle spaces.
Interior demolition has already begun on the project, and the developers hope to begin construction in October and complete the building by December 2020. A zoning hearing has not yet been scheduled.
Update: The article previously omitted affordable housing included in the project. Of the residential square footage, 3,600 will be in units for households earning up to 50 percent of median family income (MFI) and 2,650 will be in units for households earning up to 60 percent MFI.
See other articles related to: akridge, antunovich associates, bct architects, buzzard point, orr partners, western development
This article originally published at https://dc.urbanturf.com/articles/blog/more-glass-more-rocks-and-a-refined-restaurant-terrace-for-coast-guard-rede/14317.
Most Popular... This Week • Last 30 Days • Ever

Today, UrbanTurf is taking a look at the tax benefits associated with buying a home t... read »

Lincoln-Westmoreland Housing is moving forward with plans to replace an aging Shaw af... read »

Only a few large developments are still in the works along 14th Street, a corridor th... read »

A soccer stadium in Baltimore; the 101 on smart home cameras; and the epic fail of th... read »

A potential innovation district in Arlington; an LA coffee chain to DC; and the end o... read »
DC Real Estate Guides
Short guides to navigating the DC-area real estate market
We've collected all our helpful guides for buying, selling and renting in and around Washington, DC in one place. Start browsing below!
First-Timer Primers
Intro guides for first-time home buyers
Unique Spaces
Awesome and unusual real estate from across the DC Metro





