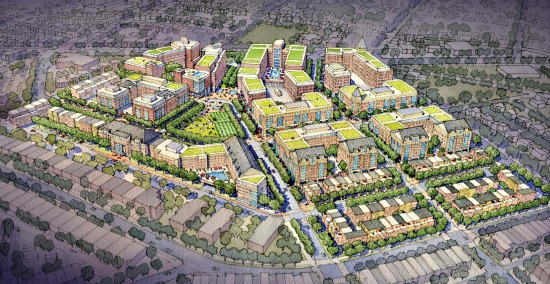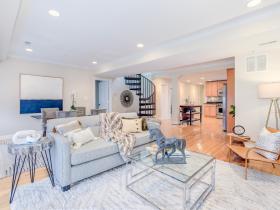What's Hot: Did January Mark The Bottom For The DC-Area Housing Market? | The Roller Coaster Development Scene In Tenleytown and AU Park
 Developer Lays Out Vision for 2,200 Units Near Rhode Island Avenue Metro
Developer Lays Out Vision for 2,200 Units Near Rhode Island Avenue Metro
✉️ Want to forward this article? Click here.

In zoning documents filed Wednesday, developer Mid-City Financial Corporation lays out a sweeping vision of a planned-unit development called Brentwood Park that would create eight new city blocks near the Rhode Island Avenue Metro.
The first stage of the project includes a staggering 200,000 square feet of retail space and 2,200 residential units, 20 percent of which will be designated as affordable. The development is roughly bounded by Rhode Island Avenue to the north; Brentwood Road to the west; Montana Avenue to the west; Downing Street to the southwest; and Bryant Street to the south (map).
Michael S. Meers, the developer’s executive vice president, told Washington City Paper that the company’s founder, Eugene Ford Sr., was looking to make an impact on affordable housing at the end of his life. Mid-City currently owns the 535-unit Brookland Manor that sits on the site. Though the project coincides with the expiration of Mid-City’s Section 8 contract with DC, the City Paper’s Aaron Wiener reports, the developer plans to renew its Section 8 contract on the property after construction is finished. (Residents would have to relocate in the interim.)
According to zoning documents, the 20-acre site won’t begin redevelopment until at least 2017, when the loan on the property matures. The residential units will include both rental and for-sale units spread across different types of buildings, including multifamily, senior housing, townhouses and two-over-two buildings.
The retail will include a 56,000 square foot grocery store and ground-floor retail fronting main streets and there will be a central community green space envisioned as the “heart and soul” of the community. Heights will max out at 90 feet and go down to about 60 feet, according to the developer’s application.
Here’s the summary of the vision from Mid-City:
The new Brentwood Village will be a safe and inviting mixed-income and mixed-age community with ground-floor commercial uses along Rhode Island, Saratoga and Montana Avenues NE. The proposed new street grid system creates eight new blocks that have been carefully studied and laid out in order to allow the development of vibrant streetscapes and active pedestrian experiences, a significant amount of housing, and attractive open spaces.
This article originally published at https://dc.urbanturf.com/articles/blog/in_pud_developer_lays_out_vision_for_2200-unit_brentwood_park/9038.
Most Popular... This Week • Last 30 Days • Ever

As mortgage rates have more than doubled from their historic lows over the last coupl... read »

The small handful of projects in the pipeline are either moving full steam ahead, get... read »

The longtime political strategist and pollster who has advised everyone from Presiden... read »

Lincoln-Westmoreland Housing is moving forward with plans to replace an aging Shaw af... read »

A report out today finds early signs that the spring could be a busy market.... read »
DC Real Estate Guides
Short guides to navigating the DC-area real estate market
We've collected all our helpful guides for buying, selling and renting in and around Washington, DC in one place. Start browsing below!
First-Timer Primers
Intro guides for first-time home buyers
Unique Spaces
Awesome and unusual real estate from across the DC Metro














