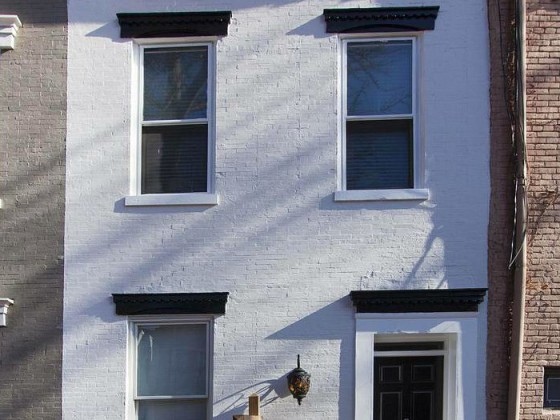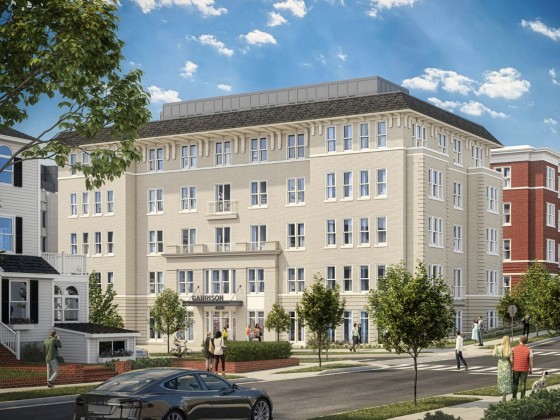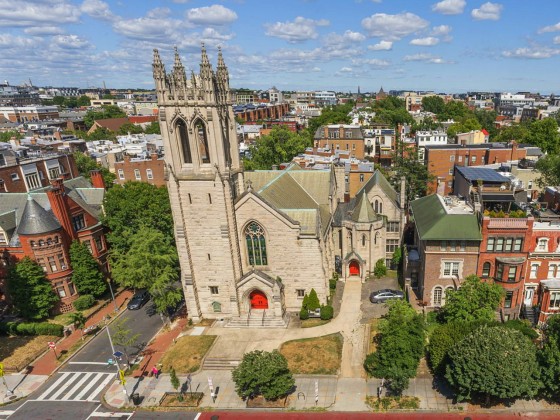What's Hot: Douglas Development Files PUD For Large Warehouse At New City Site Along New York Avenue
 HPO Recommends Approval for 40-50 Unit Residential Project on 14th Street
HPO Recommends Approval for 40-50 Unit Residential Project on 14th Street
✉️ Want to forward this article? Click here.
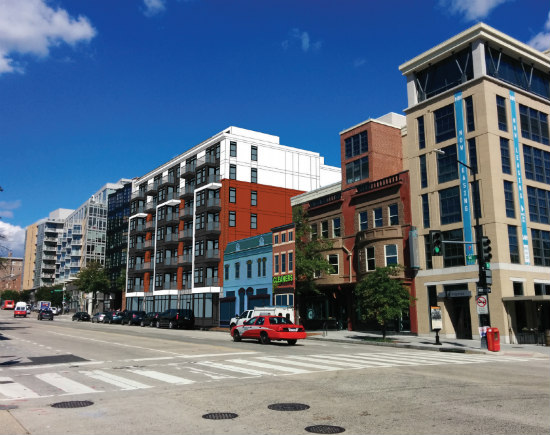
A rendering of 2213 14th Street NW from 14th and W Street
In October, Ellisdale and the Eisen Group presented concept plans for four stories and a penthouse to be constructed atop a three-story building at 2213 14th Street NW (map), delivering a 40-50 unit residential development to the 14th Street Corridor.
After revising plans in response to the Historic Preservation Review Board’s request that the height be reduced where the building meets two- and three-story historic row-buildings and that the design be refined as far as materials, colors, entryways, base and balconies, the Historic Preservation Office (HPO) is recommending that the board approve the new concept at its meeting this month.
story continues below
loading...story continues above
With the recommendation for approval come a few design notes. HPO would prefer that the balconies be reduced or removed to emphasize the center projection of the building, which should also be altered to remove the vertical dent that bisects the projection. The office also wants to see windows added to the sides of the bays.
As currently designed and as noted by HPO’s report, the portion of the property that abuts the shorter buildings has been reduced by two stories, making the building read as two rather than one mass. The building’s facade has also been further modernized.
The project is on the board’s docket for this Thursday.
See other articles related to: 14th street apartments, 14th street corridor, ellisdale, historic preservation, historic preservation office, historic preservation review board, the eisen group
This article originally published at https://dc.urbanturf.com/articles/blog/hpo_recommends_approval_for_40-50_unit_residential_project_on_14th_street/11981.
Most Popular... This Week • Last 30 Days • Ever

When you buy a home in the District, you will have to pay property taxes along with y... read »
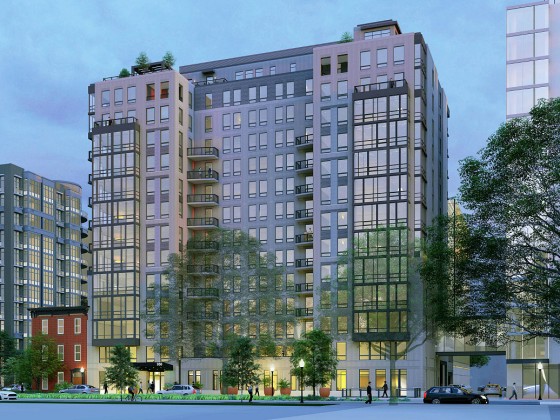
The largest condominium building in downtown DC in recent memory is currently under c... read »
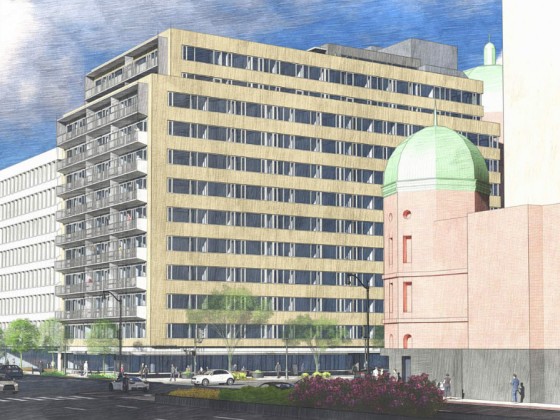
The plan to convert a Dupont Circle office building into a residential development ap... read »
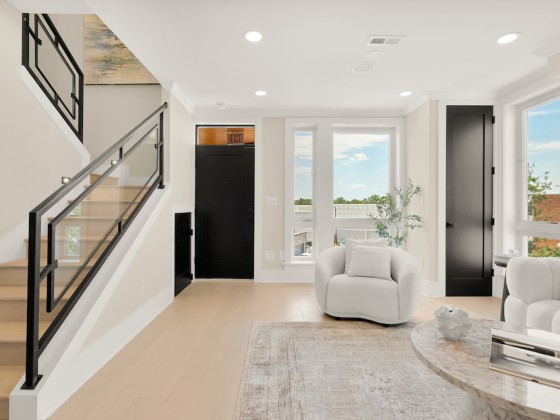
The Rivière includes just 20 homes located on the eastern banks of the Anacostia Riv... read »
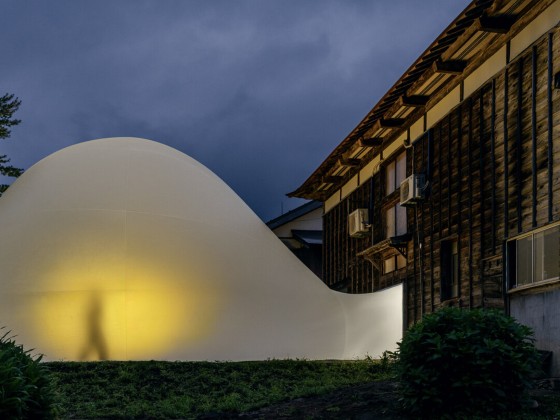
Why Tyra Banks is serving ice cream in DC; a bike shop/record store opens in Adams Mo... read »
DC Real Estate Guides
Short guides to navigating the DC-area real estate market
We've collected all our helpful guides for buying, selling and renting in and around Washington, DC in one place. Start browsing below!
First-Timer Primers
Intro guides for first-time home buyers
Unique Spaces
Awesome and unusual real estate from across the DC Metro






