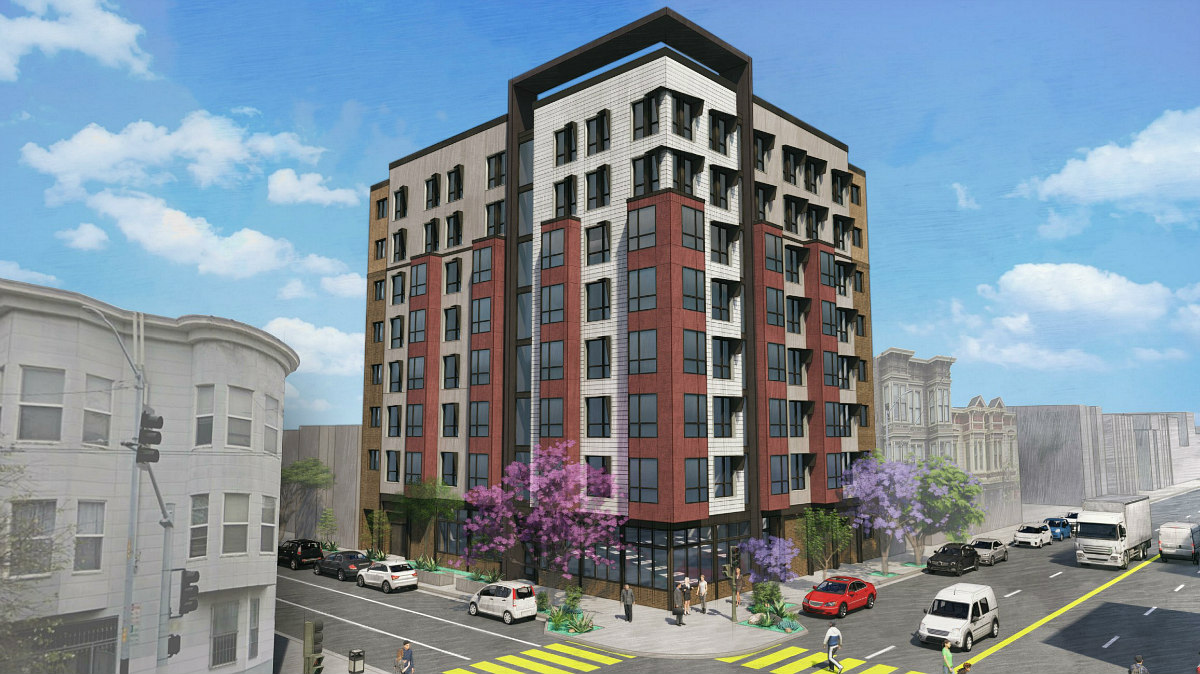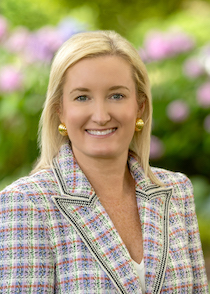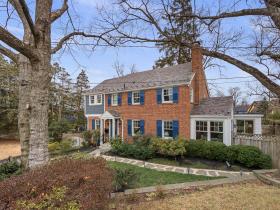 Underground Bunk Beds? San Francisco Project Takes New Approach to Affordable Housing
Underground Bunk Beds? San Francisco Project Takes New Approach to Affordable Housing
✉️ Want to forward this article? Click here.

A proposed mixed-use development in San Francisco's Mission District is taking a unique approach toward easing the city's affordable housing crisis: underground bunk beds.
As reported by Fast Company, developer Elsey Partners submitted an application in October to construct an 8-story building at 401 South Van Ness Avenue (map) with 154 microunits of about 200 square feet each. Below-grade, however, there will be 65 co-living housing units, each with stacked sleeping pods arranged around a common living room and kitchen.
"The proposed group housing project is a modern-day version of the affordable SRO [single-room occupancy] hotels that were populated by San Francisco's working-class, transient laborers, and immigrants during the last century," the narrative on the proposed plans reads, explaining that the types of units lend themselves to broader affordability. Fast Company states that the microunits will rent for $2,000 each, while the below-grade units will start at $1,000.
Across two below-grade levels, there would be a mix of "private sleeping rooms and bunk room[s]" with shared kitchens, living rooms, and bathrooms. Of the above-grade units, seven would be affordable to households earning up to 55% of area median income (AMI), three would be affordable to households earning up to 80% AMI, and two would be affordable to households earning up to 110% AMI. No on-site parking is provided for vehicles, although there will be 58 bicycle parking spaces. Prime Design is the architect.
At the end of December, the planning department submitted its assessment on the project, pushing back on the underground sleeping rooms. The assessment explained that the Department of Building Inspection would not approve it due to the building code's requirement that each habitable room within a co-living unit have an exterior window.
The applicant has the option of seeking a special exception for the exposure requirements, although the assessment notes that "the Department generally encourages projects to minimize the number of units needing an exposure exception." The assessment also asked that the applicant provide 32 units of affordable housing per planning requirements, and asserts that the project does not provide adequate open space to its residents.
Elsey Partners has 18 months to submit a project application to the Planning Department which addresses the concerns above, among others. UrbanTurf looks forward to seeing how the project may evolve.
See other articles related to: affordability, co-living, group housing, housing crisis, microunits, san francisco, san francisco real estate, underground living
This article originally published at https://dc.urbanturf.com/articles/blog/going-below-grade-to-get-below-market-rate/16351.
Most Popular... This Week • Last 30 Days • Ever

Today, UrbanTurf is taking a look at the tax benefits associated with buying a home t... read »

Lincoln-Westmoreland Housing is moving forward with plans to replace an aging Shaw af... read »

Only a few large developments are still in the works along 14th Street, a corridor th... read »

A soccer stadium in Baltimore; the 101 on smart home cameras; and the epic fail of th... read »

A potential innovation district in Arlington; an LA coffee chain to DC; and the end o... read »
DC Real Estate Guides
Short guides to navigating the DC-area real estate market
We've collected all our helpful guides for buying, selling and renting in and around Washington, DC in one place. Start browsing below!
First-Timer Primers
Intro guides for first-time home buyers
Unique Spaces
Awesome and unusual real estate from across the DC Metro














