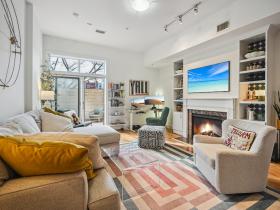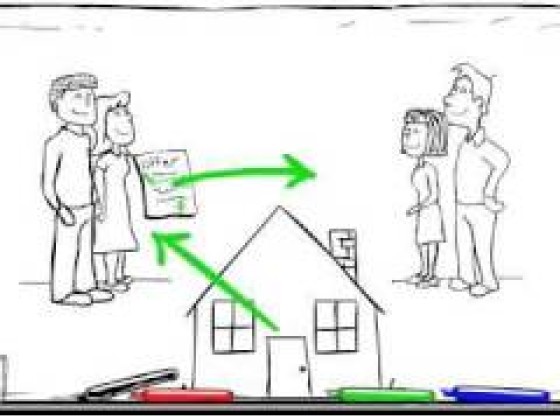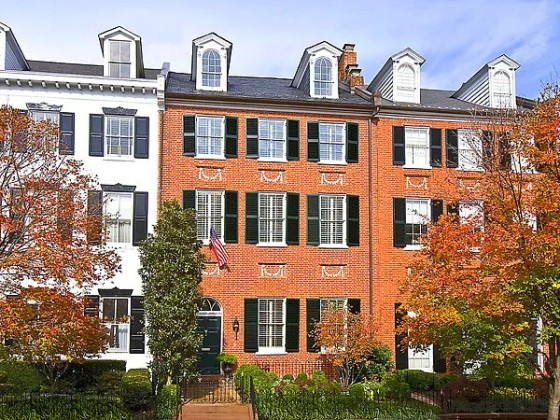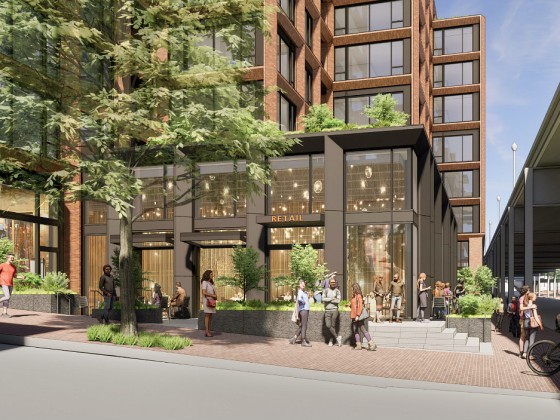 From Flat to Single-Family: A Capitol Hill Couple's Arduous Application
From Flat to Single-Family: A Capitol Hill Couple's Arduous Application
✉️ Want to forward this article? Click here.
While last year’s zoning amendments expanded DC homeowners’ ability to construct alley dwellings by-right, not everyone has had an easy time moving forward with their plans.
In May, UrbanTurf reported on a Capitol Hill couple’s application to construct a two-unit flat on the alley abutting their property. Since then, however, a series of discouraging reviews from the Office of Planning (OP) and Department of Consumer and Regulatory Affairs (DCRA), as well as discouraging hearings with the Board of Zoning Adjustment (BZA), led the couple to withdraw the application. Now, they are returning to the BZA to request relief to construct a single-family home on the 1,120 square-foot vacant lot.
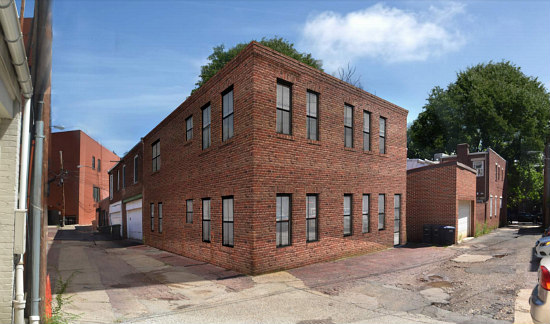
Rendering of originally planned alley flats
The original application filed by the couple, who own the house at 205 Third Street SE (map), sought relief from the lot size requirement and from the rear- and side-yard and center line lot distance requirements, so that a two-story alley building with a pair of stacked two-bedroom, two-bathroom flats could be constructed behind their home. Now, they are seeking the same relief to construct a two-story three-bedroom home with an interior one-car garage.
story continues below
loading...story continues above
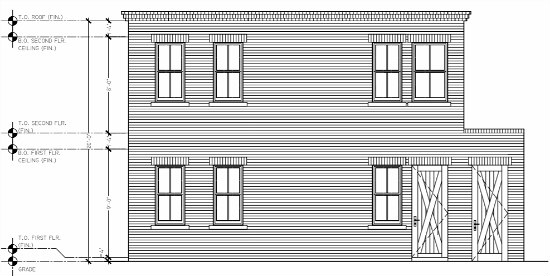
A sketch of the newly applied-for alley single-family alley dwelling
The local ANC and the Capitol Hill Restoration Society submitted letters of support for the stacked-flat application, while the District Department of Transportation stated no objections to the plan. However, the OP report on the development explained that the application did not meet the required burden of proof for the types of relief requested, stating that the applicants have to explain why they cannot build a single-family home rather than why stacked flats should be permissible.
The application was then revised to include additional types of relief, including a waiver from the minimum parking provisions and a waiver to construct more than one unit on the lot; the applicant also added that the intended use of the lower unit would be to house an elderly relative who needed an accessible dwelling (essentially in the spirit of the zoning changes) enabling the couple to live in the upper unit. This change led the BZA to mandate that the application be reviewed by DCRA to secure a Reasonable Accommodation — an allowance that applies only to buildings and units that have already been constructed. DCRA denied the application; both OP and DCRA informed UrbanTurf that neither is responsible for promoting the creating of accessible dwellings.
The couple still plans to reside in the newly-constructed building, if approved. DZ Architecture is the designer of the new proposed building. UrbanTurf will continue to keep an eye on how this application progresses.
This article originally published at https://dc.urbanturf.com/articles/blog/from_flat_to_single-family_capitol_hill_couples_arduous_application/13319.
Most Popular... This Week • Last 30 Days • Ever
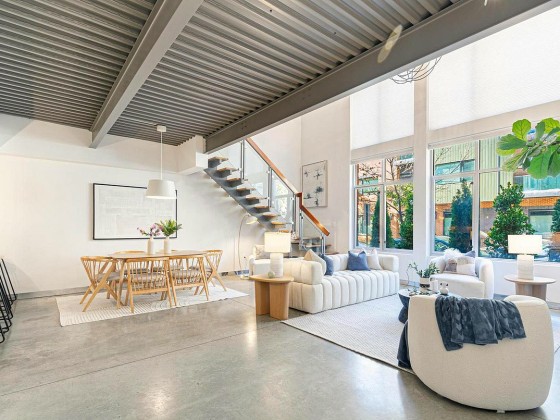
This week’s Best New Listings includes a bungalow in one of Arlington's more charmi... read »
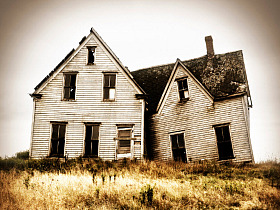
In this edition of First-Timer Primer, we look at the ins and outs of the 203k loan.... read »
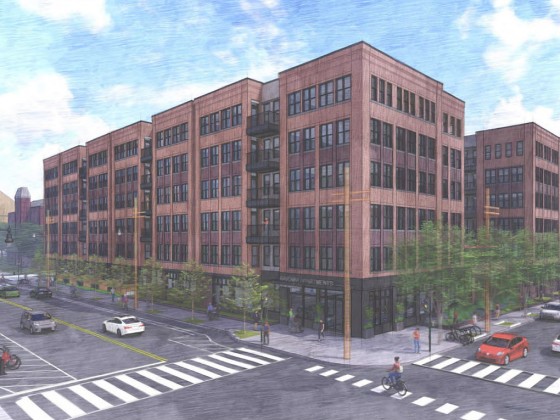
Plans for the large new residential project are looking to get started again after mo... read »
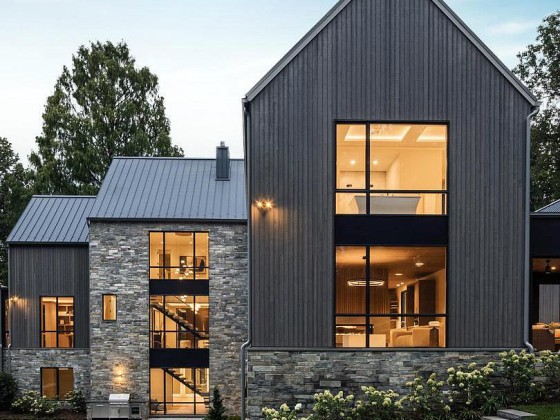
The Wall Street Journal is reporting that Jeff Skoll has purchased two homes on nine ... read »
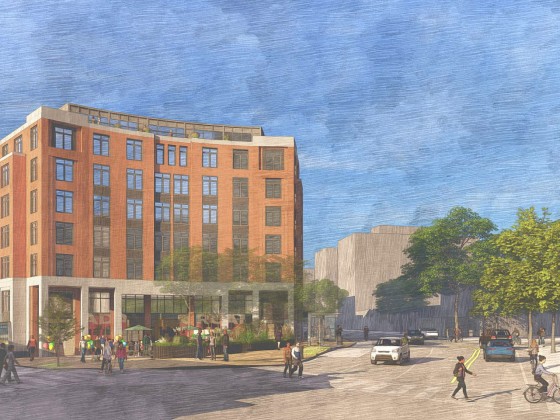
The residential pipeline in Adams Morgan has slowed in recent years, and now there ar... read »
DC Real Estate Guides
Short guides to navigating the DC-area real estate market
We've collected all our helpful guides for buying, selling and renting in and around Washington, DC in one place. Start browsing below!
First-Timer Primers
Intro guides for first-time home buyers
Unique Spaces
Awesome and unusual real estate from across the DC Metro





