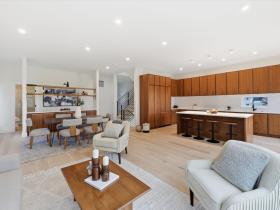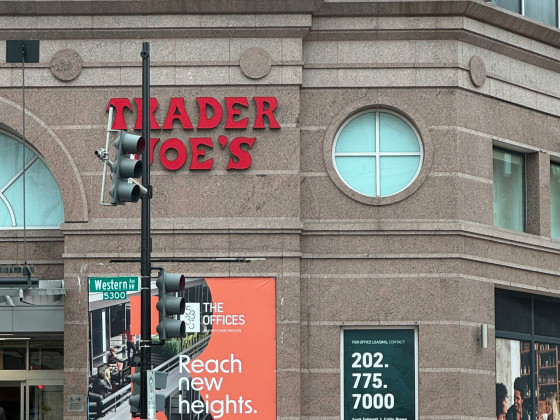 First Phase of Rhode Island Row Ready For Occupancy in October
First Phase of Rhode Island Row Ready For Occupancy in October
✉️ Want to forward this article? Click here.
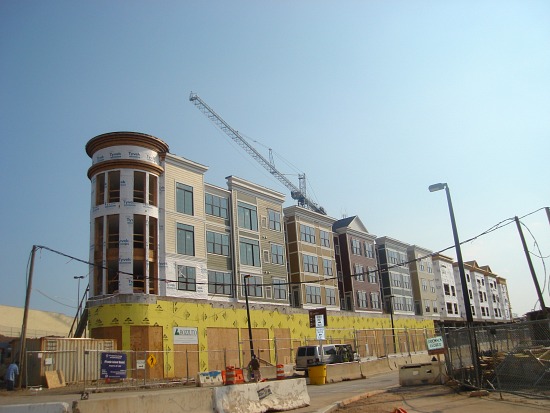
Rhode Island Row
If you’ve driven on Rhode Island Avenue over the last year or so, you may have noticed that sprawling parking lots near the Rhode Island Avenue-Brentwood Metro station have given way to construction sites, which are nearly looking like places where people might live and shop one day.
UrbanTurf recently spoke to Vicki Davis, president of Urban-Atlantic, who is developing the Rhode Island Row project, a large mixed-use project at 919 Rhode Island Avenue NE next to the Red Line station. Davis said that starting in October, the first of the project’s 274 rental units will be ready for occupancy, and that potential tenants will be able to start looking at apartments in mid-August.
“We are planning on having our leasing staff start temporarily on site starting then,” she said. “We’ll be doing pre-marketing and hard-hat tours.”
Split between two buildings (north and south), the apartments will be delivered in 30 to 40-unit phases, with subsequent deliveries scheduled for December, January, and March. (All of the units are expected to deliver by Summer 2013.) The first apartments will be in the north building located on Rhode Island Avenue, twenty percent of which will be offered at below market rates.
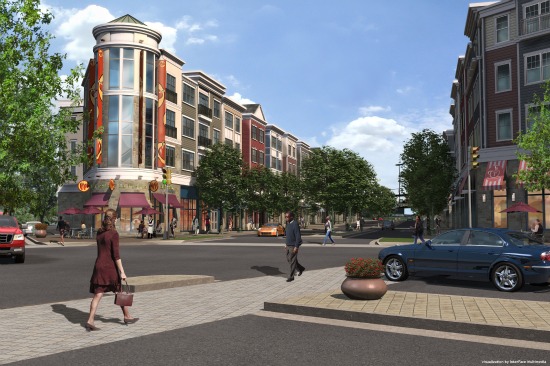
Rendering of completed Rhode Island Row.
The two buildings will also have 70,000 square feet of retail between them, although the first establishments won’t open until next March. For now, Urban-Atlantic is staying mum about potential tenants, waiting to make an announcement about retail offerings until the end of the year. However, the developer has reached out to the neighborhood for retail suggestions through the Rhode Island Insider blog. If these recommendations are taken into account, there will be sit-down restaurants, a coffee shop, a grocery store, a dry cleaners, and a mix of retail other than clothing and shoe stores.
In between the project’s two buildings will be a road with three lanes of street parking, a pedestrian median, and sidewalk fronting retail. This section will include 42 parallel parking spaces, that will add to the north building’s 168 public parking spots. (A new 212-space Metro parking garage is also scheduled to open in August.) The north building’s garage will also include a public electric-car charging station. Both residential buildings will offer green roofs, with planting boxes designed to absorb rainwater to prevent runoff and help with insulation. The north building will have a rooftop terrace with fire pits and seating areas, and the south building will include a pool and fitness center.
See other articles related to: apartments, brentwood, dc apartments, rhode island row, urban-atlantic
This article originally published at https://dc.urbanturf.com/articles/blog/first_phase_of_rhode_island_row_ready_for_occupancy_in_october/3795.
Most Popular... This Week • Last 30 Days • Ever

UrbanTurf takes a look at the options DC homeowners and residents have to take advant... read »
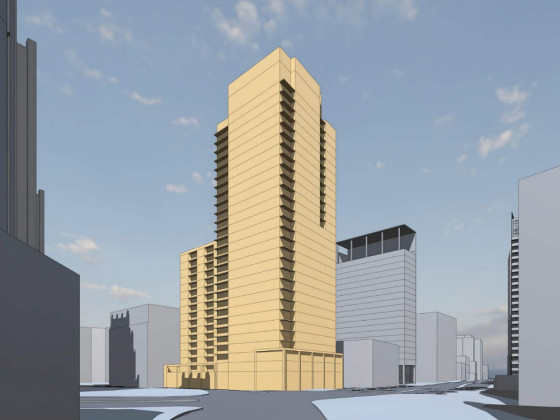
A major new residential development is on the boards for a series of properties near ... read »
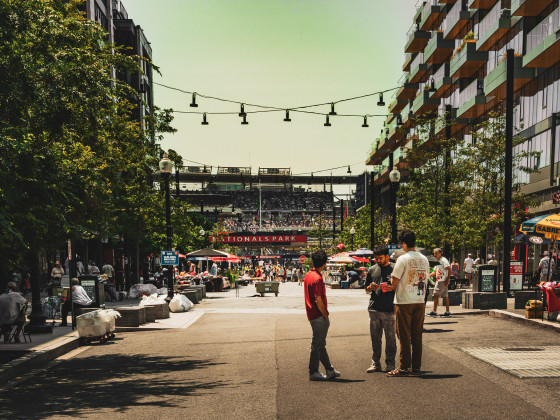
A new report from DC’s Office of Revenue Analysis highlights how millennials and wo... read »
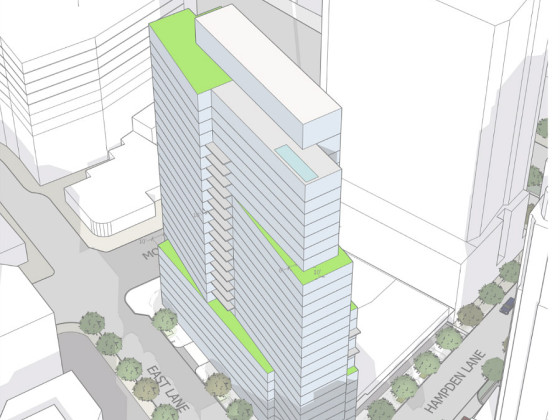
The building is the second proposal for a pair of aging office buildings in downtown ... read »
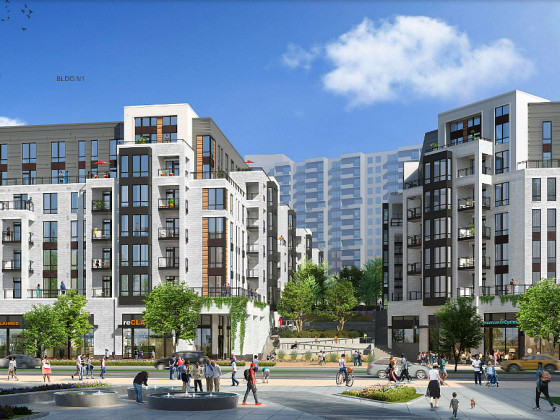
The central action before the Board is a rezoning request for the nearly 36-acre site... read »
- A Solar Panel Primer for DC Residents
- 29-Story, 420-Unit Development Pitched For Middle Of Downtown Bethesda
- How DC's Population Changed During And After The Pandemic
- Fitting In: A Narrow 260-Unit Apartment Building Pitched For Bethesda
- Arlington County To Weigh Major Actions Advancing RiverHouse Redevelopment
DC Real Estate Guides
Short guides to navigating the DC-area real estate market
We've collected all our helpful guides for buying, selling and renting in and around Washington, DC in one place. Start browsing below!
First-Timer Primers
Intro guides for first-time home buyers
Unique Spaces
Awesome and unusual real estate from across the DC Metro




