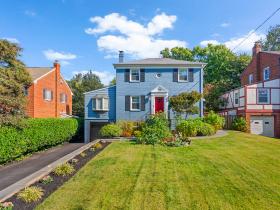What's Hot: Cash Remained King In DC Housing Market In 2025 | 220-Unit Affordable Development Planned Near Shaw Metro
 Exclusive: A New Look for Phase Two of The Wharf
Exclusive: A New Look for Phase Two of The Wharf
✉️ Want to forward this article? Click here.
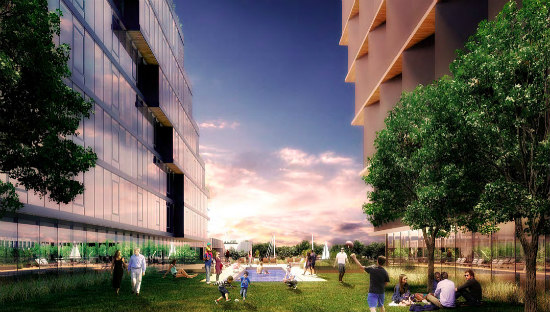
A new rendering of the courtyard for the Parcel 8 building at The Wharf
Last week, the first phase of The Wharf debuted to the public with a massive amount of fanfare. Now, UrbanTurf has received new images of what the second phase of this massive waterfront project will look like.
The second phase of The Wharf is almost as ambitious as the first. The project will deliver two office buildings designed by SHoP Architects with ground-floor retail on Parcels 6 and 7; 235 rental apartments and 116 hotel rooms atop 26,000 square feet of retail in an ODA-designed building on Parcel 8; 82 condos over 16,000 square feet of retail in a building designed by Rafael Vinoly Architects on Parcel 9; a Morris Adjmi Architects-designed office building with street-level retail on Parcel 10; three water buildings containing maritime, retail and dining services; and open spaces including the M Street Landing, the Grove, and the completed Marina. UrbanTurf first reported on these plans back in May.
Since the Zoning Commission considered and setdown the plans this summer, the development team has tweaked the design and arrangement of some of the elements in the second phase. See the new renderings below. The development goes back before the Zoning Commission in early November.
story continues below
loading...story continues above
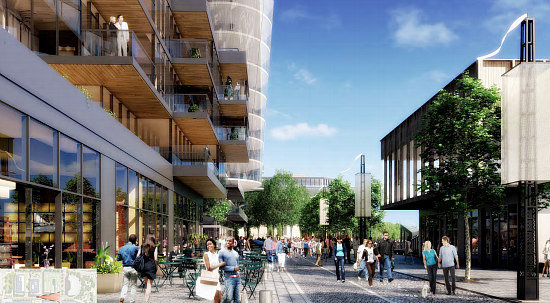
A new rendering of the promenade at Parcel 8
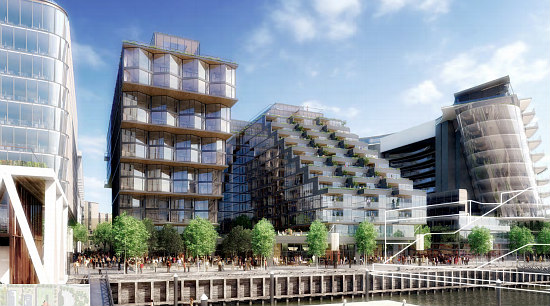
A new rendering of the Parcel 8 building
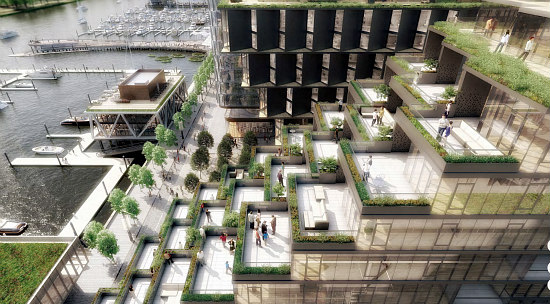
A new rendering of the terraces of the Parcel 8 apartments
Based on feedback from the Office of Planning, the Parcel 8 building now has 14 additional balcony terraces and more simplified massing on the side containing the hotel rooms.
Upon setdown, the commission questioned whether the 20 foot-tall penthouse on the Parcel 8 building complies with the Height Act, a charge which the applicant has since addressed by stating that the restrictions are different for mechanical penthouses vs. habitable penthouses. The applicant is requesting flexibility to incorporate a bar, restaurant or lounge on the rooftop of the Parcel 8 building.
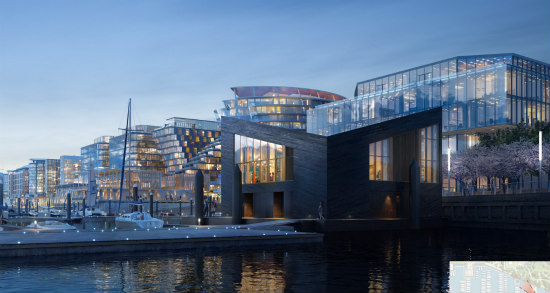
A new rendering of the Parcel 10 building
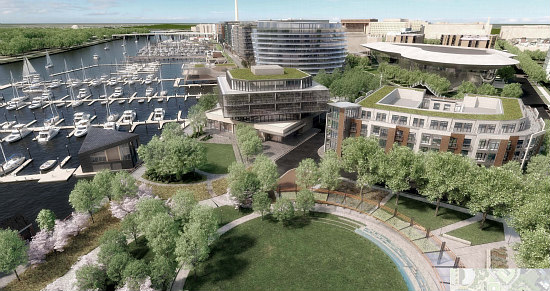
A new rendering of the open space at Parcel 10
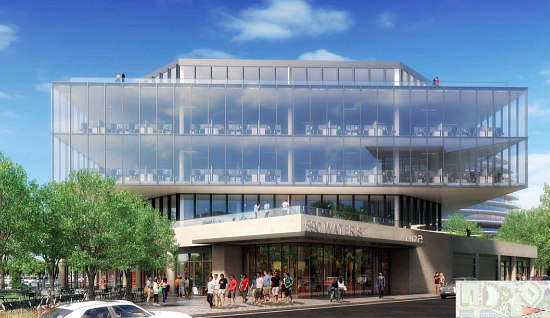
A rendering of the office building at Parcel 10
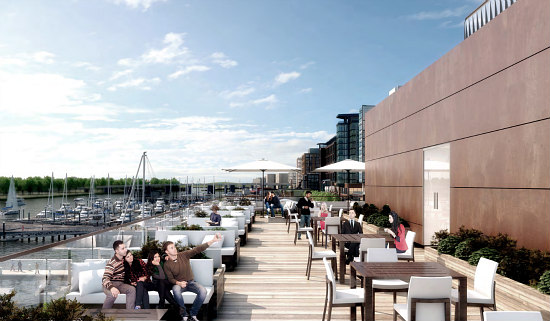
A rendering of seating outside one of the water buildings
story continues below
loading...story continues above
The design of the seat steps on the Parcel 10 building was amended to integrate into the M Street Landing below. The Grove was also redesigned to be a more intimate outdoor space.
While the design of Water Building 1 was refined further, Water Building 3 was repositioned and shortened and Water Building 2 was shifted westward to enhance the viewshed toward the Washington Channel.
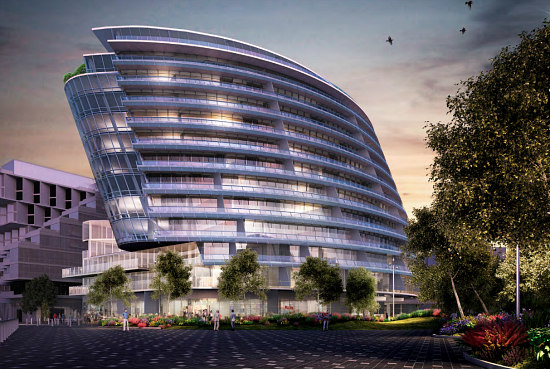
New rendering of the Parcel 9 condo building
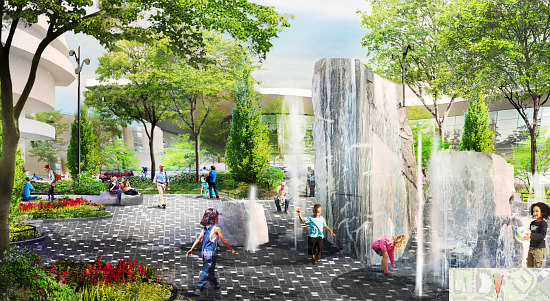
A new rendering of M Street Landing
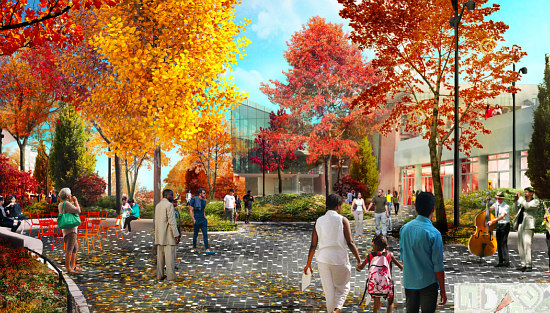
M Street Landing
The developers expect to receive an exemption so that the penthouses on Parcels 8 and 9 don’t count toward inclusionary zoning requirement calculations, as was granted for the Parcel 2 and 4 residential buildings in the first phase. ZC had also requested that the upper-level building signage be considered further. More new renderings below.
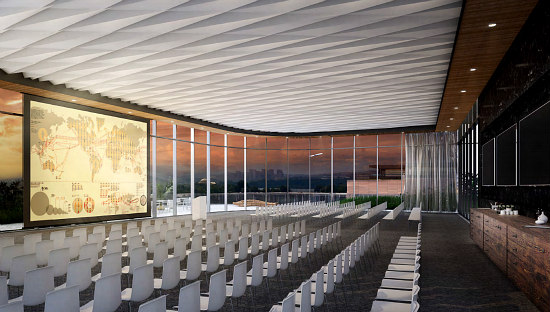
A rendering of the interior of the Parcel 6 building
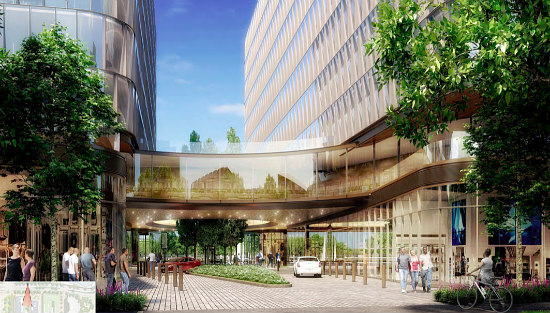
A rendering of the Parcel 6 office building
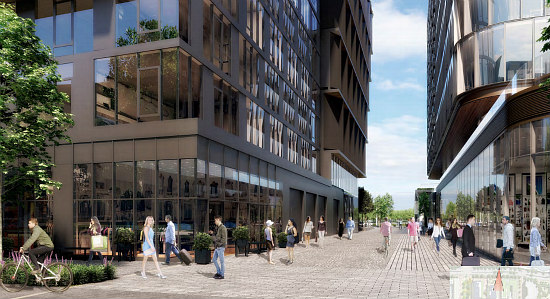
A rendering of an alley between buildings
See other articles related to: dmped, madison marquette, madison-marquette, perkins eastman, southwest, southwest dc, southwest waterfront, the wharf, the wharf dc, wharf
This article originally published at https://dc.urbanturf.com/articles/blog/exclusive_a_new_look_for_phase_two_of_the_wharf/13138.
Most Popular... This Week • Last 30 Days • Ever

Only a few large developments are still in the works along 14th Street, a corridor th... read »

Today, UrbanTurf is taking a look at the tax benefits associated with buying a home t... read »

Lincoln-Westmoreland Housing is moving forward with plans to replace an aging Shaw af... read »

The small handful of projects in the pipeline are either moving full steam ahead, get... read »

A potential innovation district in Arlington; an LA coffee chain to DC; and the end o... read »
DC Real Estate Guides
Short guides to navigating the DC-area real estate market
We've collected all our helpful guides for buying, selling and renting in and around Washington, DC in one place. Start browsing below!
First-Timer Primers
Intro guides for first-time home buyers
Unique Spaces
Awesome and unusual real estate from across the DC Metro




