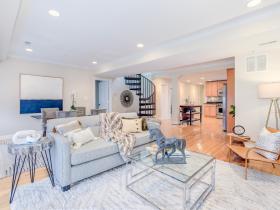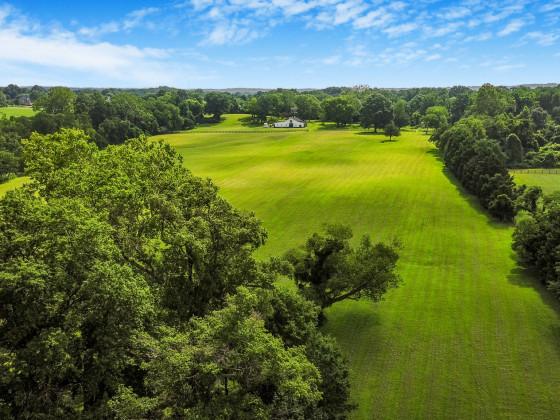What's Hot: A First Look At Friendship Commons, The Big Plans To Redevelop Former GEICO Headquarters
 Design Revealed For Redevelopment of Shaw Checkers Club
Design Revealed For Redevelopment of Shaw Checkers Club
✉️ Want to forward this article? Click here.
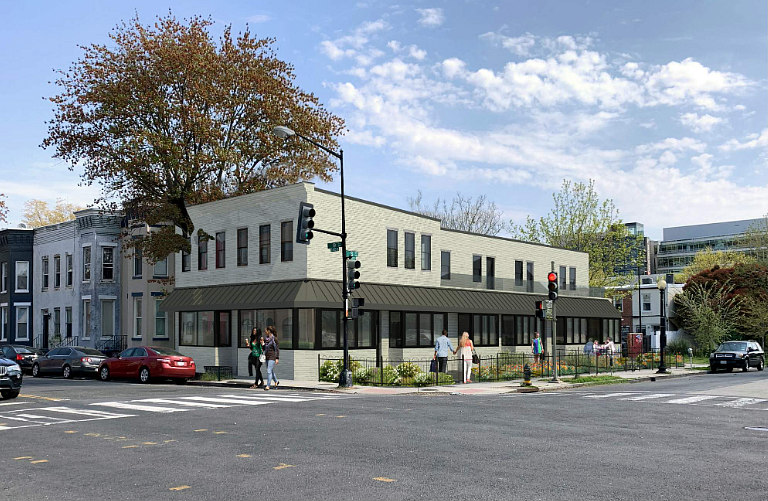
The design for the new residential development planned at the former Capital Pool Checkers Association site in Shaw is coming into focus.
Contract purchaser N2 Invests and architect Inscape Studio are seeking historic concept approval for a proposal to retrofit the two-story building at 9th and S Streets NW (map) into three duplex units. A conceptual design for the new development was filed with DC's Historic Preservation Office (HPO) earlier this week.
story continues below
loading...story continues above
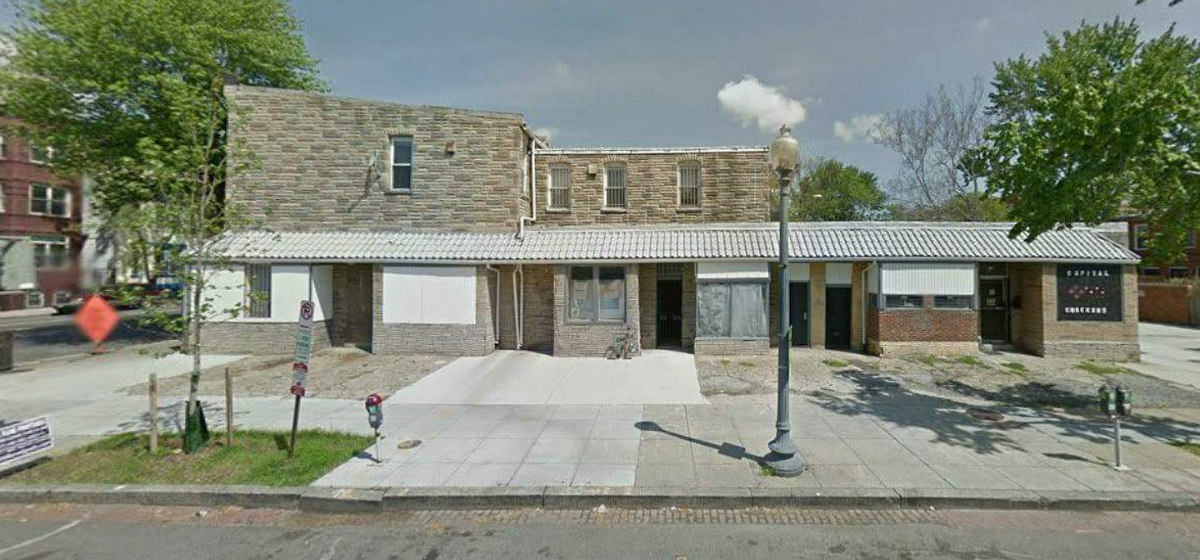
Each unit would have patios and private entrances on S Street and open-concept main levels with bay window breakfast nook, full bath, and den. Upstairs, each would have three bedrooms (or two bedrooms and a den) and two bathrooms; the two interior units would also have terrace spaces accessible from the owner's bedroom.
See other articles related to: shaw, shaw condos
This article originally published at https://dc.urbanturf.com/articles/blog/design-revealed-for-redevelopment-of-shaw-checkers-club/18223.
Most Popular... This Week • Last 30 Days • Ever

Today, UrbanTurf is taking a look at the tax benefits associated with buying a home t... read »

On Thursday night, developer EYA outlined its plans at a community meeting for the 26... read »

Only a few large developments are still in the works along 14th Street, a corridor th... read »
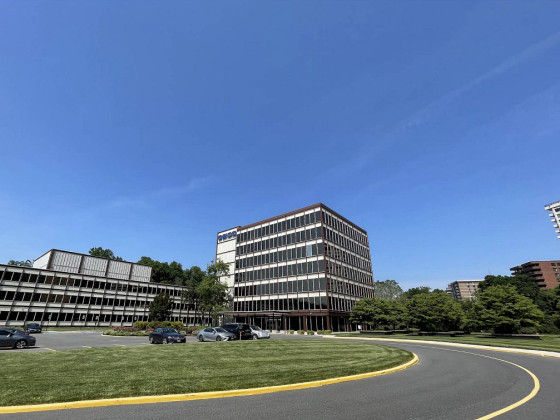
EYA and JM Zell Partners have plans for 184 townhomes and 336 apartments spread acros... read »
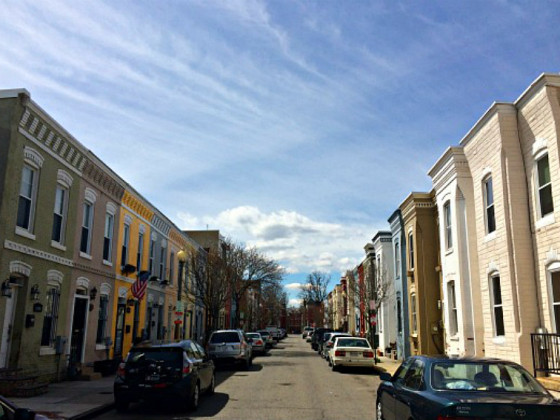
Today, UrbanTurf is taking our annual look at the trajectory of home prices in the DC... read »
- A Look At The Tax Benefits of Buying a Home Through a Trust
- A First Look At Friendship Commons, The Big Plans To Redevelop Former GEICO Headquarters
- Church Street, U Street + Reeves: A Look At The 14th Street Development Pipeline
- 520 Residences Planned For Former GEICO Campus In Friendship Heights
- The 10-Year Trajectory Of DC-Area Home Prices In 4 Charts
DC Real Estate Guides
Short guides to navigating the DC-area real estate market
We've collected all our helpful guides for buying, selling and renting in and around Washington, DC in one place. Start browsing below!
First-Timer Primers
Intro guides for first-time home buyers
Unique Spaces
Awesome and unusual real estate from across the DC Metro





