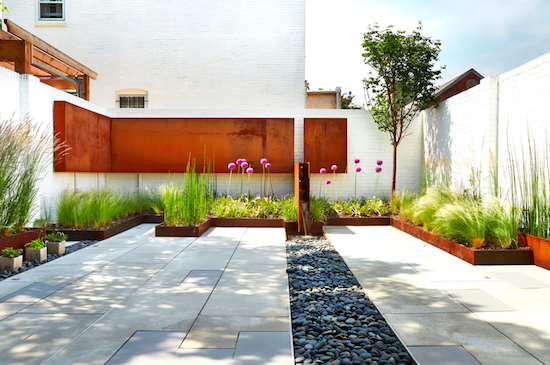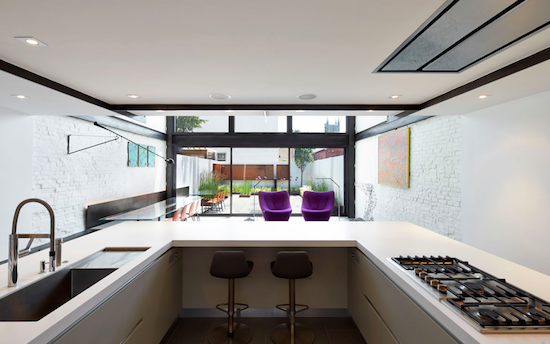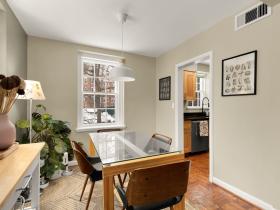What's Hot: Cash Remained King In DC Housing Market In 2025 | 220-Unit Affordable Development Planned Near Shaw Metro
 The Salt and Pepper House on the Hill
The Salt and Pepper House on the Hill
✉️ Want to forward this article? Click here.
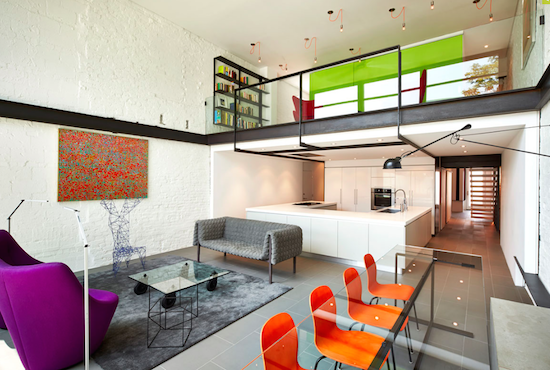
A Capitol Hill rowhouse was renovated to have more open spaces and a modern design.
Welcome to UrbanTurf’s Property Week, a week-long series devoted to some of the most intriguing residential properties in the DC area and beyond. From a train station-turned-brothel-turned home to a clever way of making 140 square feet livable, this week is all about cool residences. Enjoy.
Only a bright, red-framed door hints at the surprises hiding inside this Capitol Hill rowhouse.
Owners Susan Clampitt and Jeremy Waletzky embarked on a yearlong, top-to-bottom renovation with KUBE Architecture that resulted in a two-story living space, an open kitchen and a rear patio space that looks much more California than Capitol Hill.
“This was a traditional row house that was completely gutted, and renovated,” said Janet Bloomberg, partner and founder of KUBE.
story continues below
loading...story continues above
The rear end of the second floor of the one-bedroom home was removed to allow for a living space with a two-story wall of windows and sliding doors. These connect the rear living space to the backyard, where a tiled patio is cut in half by a small fountain that flows into a river of rocks. It’s reminiscent of west coast backyard design, which is often subtle, modern and makes use of rocks, tiles, and little greenery.
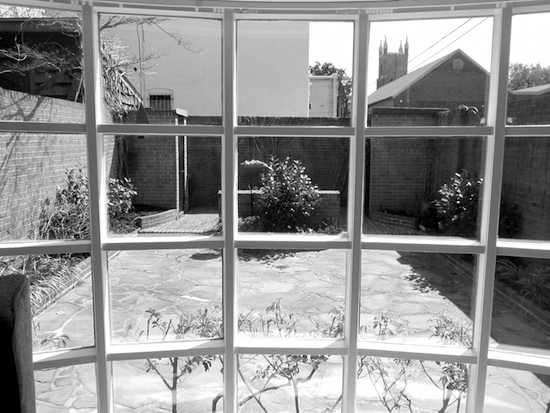
A look at the patio space before it was redone
In the back room, a wrap-around counter is the only separation for the kitchen. The sink, a five-burner gas range and two stools populate the counter space. Most open kitchens have the appliances against the wall, meaning guests can wander around, but hosts often have their backs to them as they prepare food. The layout of this kitchen allows hosts to better interact with guests. The emphasis on the kitchen renovation and the black and white color scheme have led to it getting the nickname Salt and Pepper House.
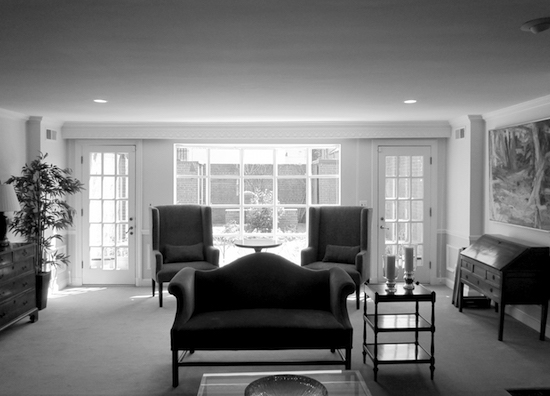
Before the redesign of the rear end of the home.
“The kitchen is at the center of the house facing the garden, and bar seating was placed inside the kitchen to allow for a view of the outdoors while cooking and eating,” Bloomberg said. “We designed custom indoor-outdoor dining furniture (tables and benches) made of steel, glass and viroc (cement board) to blend in with the architecture.”
More photos of the renovation below.
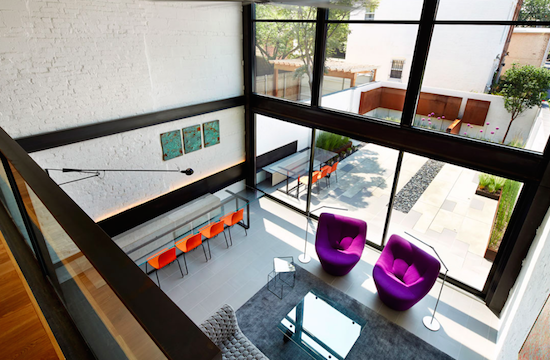
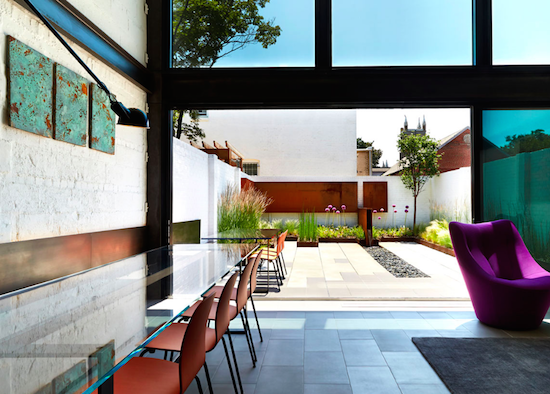

See other articles related to: capitol hill, kube architecture, salt and pepper house, urbanturf property week
This article originally published at https://dc.urbanturf.com/articles/blog/capitol_hills_salt_and_pepper_home/10173.
Most Popular... This Week • Last 30 Days • Ever

Lincoln-Westmoreland Housing is moving forward with plans to replace an aging Shaw af... read »

The small handful of projects in the pipeline are either moving full steam ahead, get... read »

A report out today finds early signs that the spring could be a busy market.... read »

A potential innovation district in Arlington; an LA coffee chain to DC; and the end o... read »
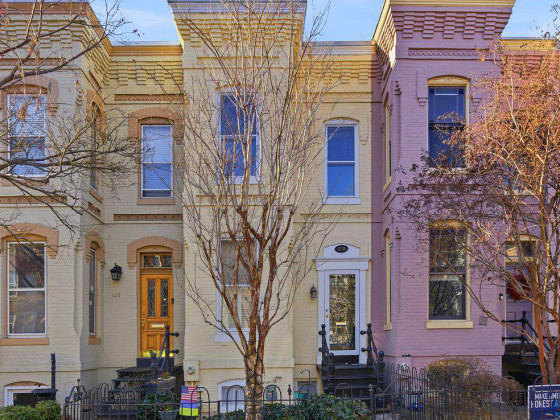
In this week's Under Contract, we highlight two homes that hadn't been on the market ... read »
DC Real Estate Guides
Short guides to navigating the DC-area real estate market
We've collected all our helpful guides for buying, selling and renting in and around Washington, DC in one place. Start browsing below!
First-Timer Primers
Intro guides for first-time home buyers
Unique Spaces
Awesome and unusual real estate from across the DC Metro
