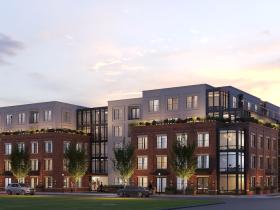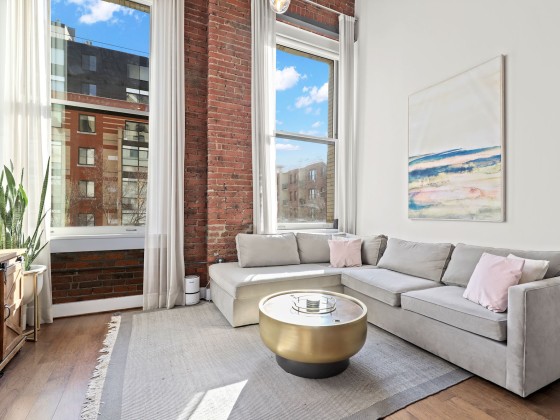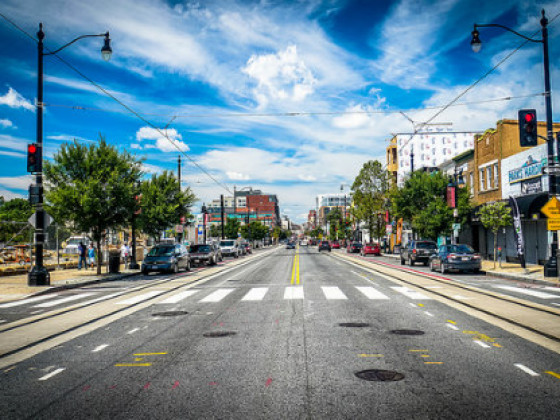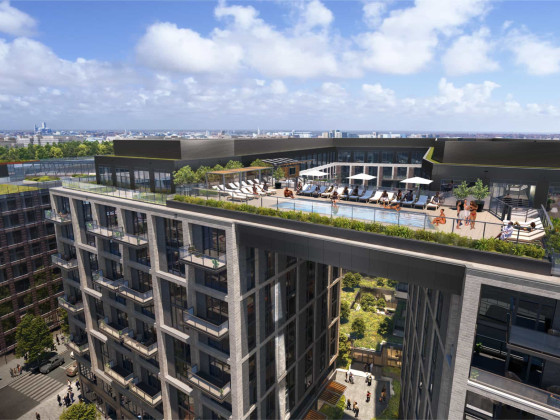 Big Changes Planned For One of Union Market's Largest Projects
Big Changes Planned For One of Union Market's Largest Projects
✉️ Want to forward this article? Click here.
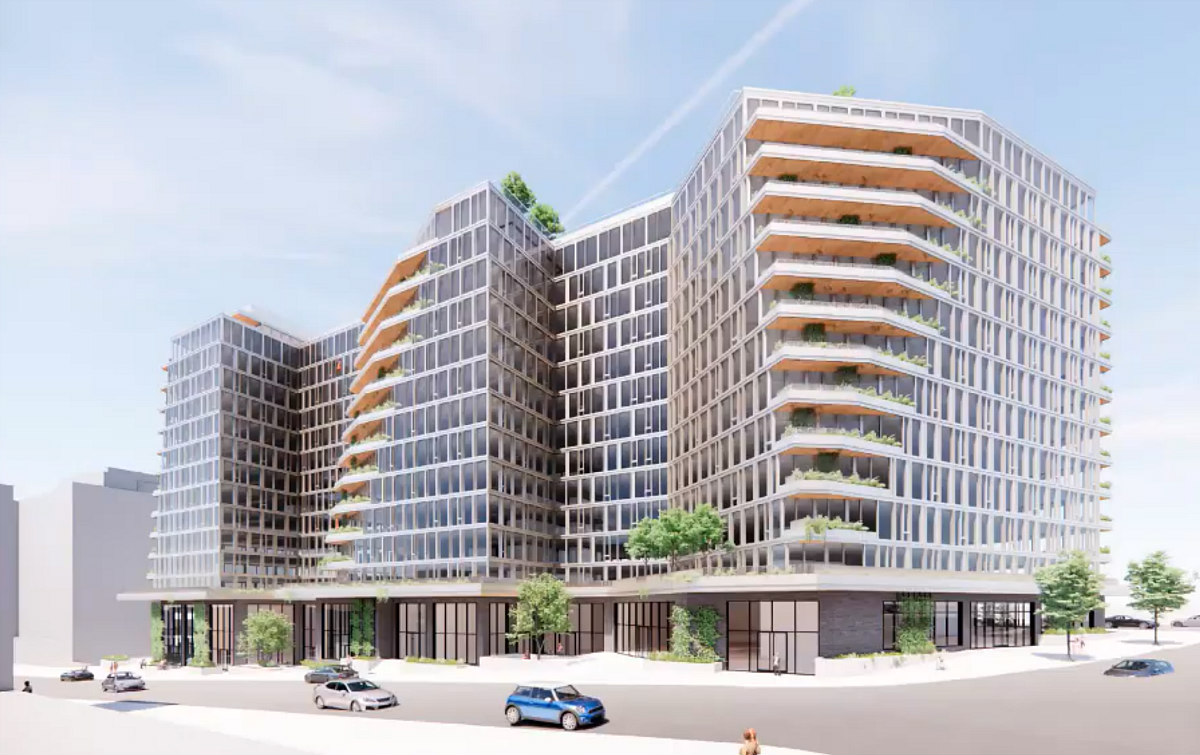
A year ago, EDENS shared plans for a building on New York Avenue that would serve as a mixed-use "gateway" to Union Market. Now, the developer is pivoting to a more pared-down design and use combination.
Rather than an office/residential/retail building, landing on either side of 4th Street at New York Avenue NE (map) courtesy of a four-story bridge, EDENS is proposing residential-over-retail solely on one side of 4th Street NE (map).
story continues below
loading...story continues above
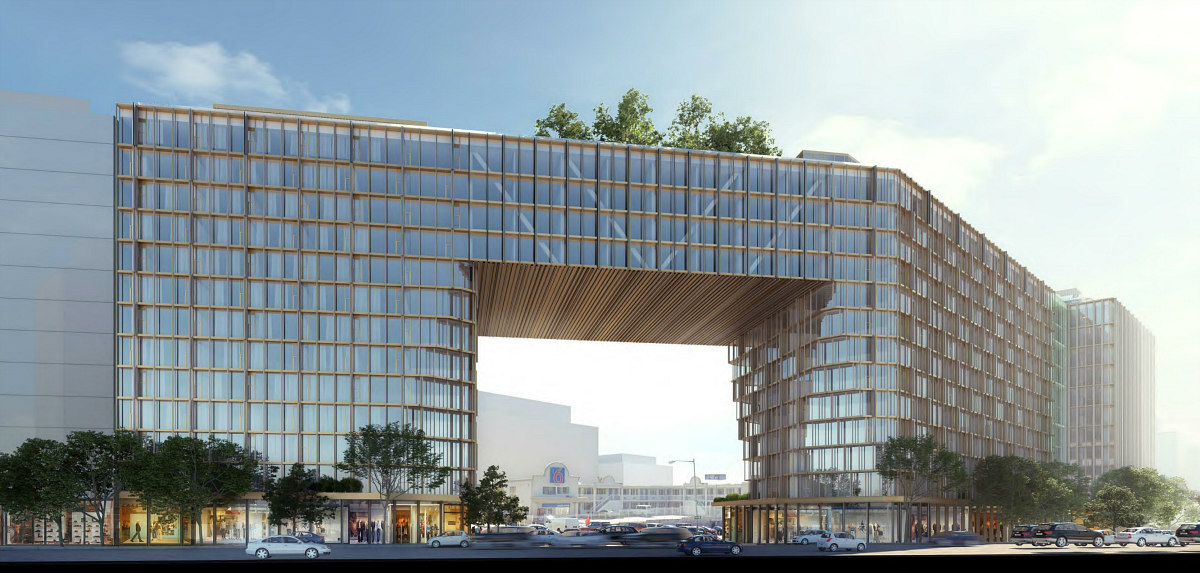
The new proposal would deliver 380 residential units and 30,000 square feet of retail in a 13-story building. The bridge was dropped due to construction challenges and a more complicated approval process associated with using air rights above a roadway, and the office use was dropped due to the pandemic's impacts on demand.
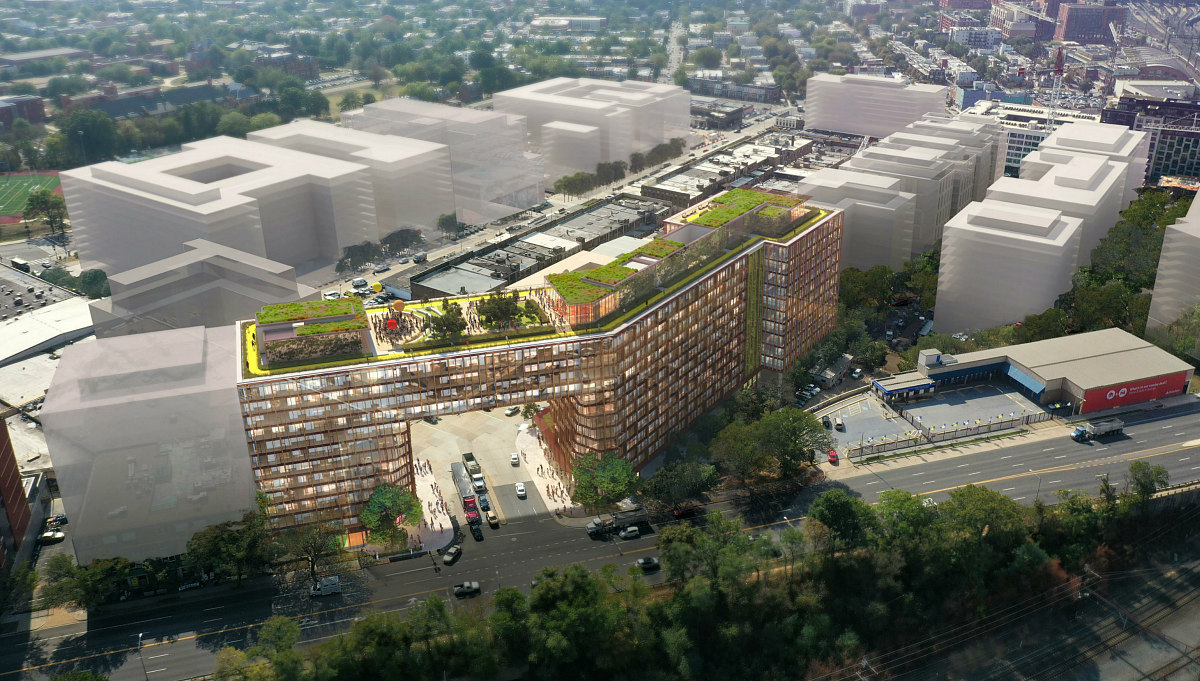
"We quickly realized design might be difficult to accomplish with that bridge, so we put everything on hold, then came the pandemic, which totally upended everyone's world, and so obviously the office market became very challenged," EDENS director Sohael Chowfla explained at an ANC 5D meeting earlier this week.
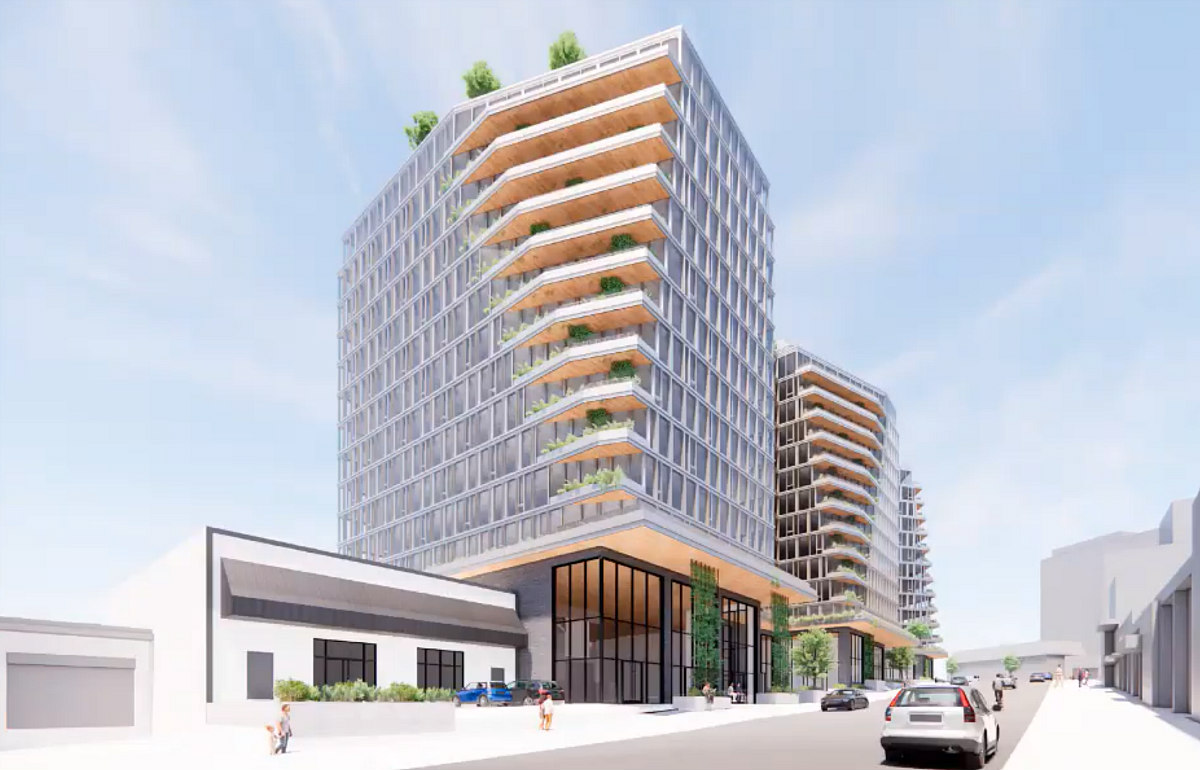
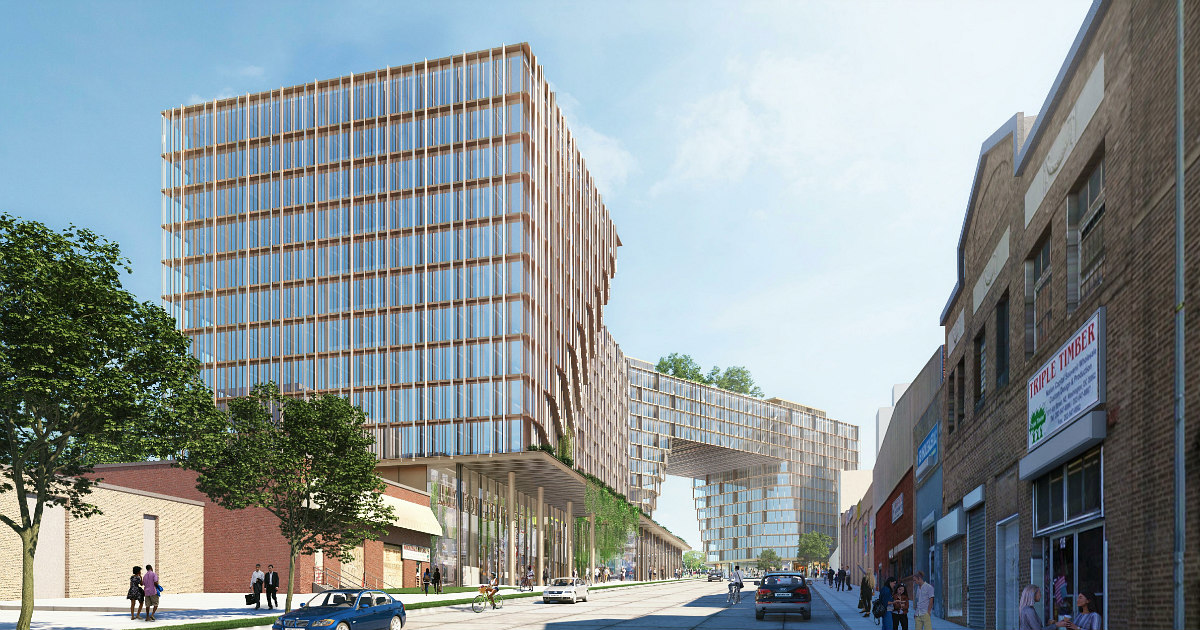
The bridge would have created a public recreational space with jogging path; now the roof is envisioned as residential amenity space with potential for a retail space if a tenant can be secured.
Ten percent of the units would still be inclusionary zoning, with 90% for households earning up to 60% of area median income (AMI) and the remainder for households earning up to 50% of AMI. The unit mix will include three-bedrooms.
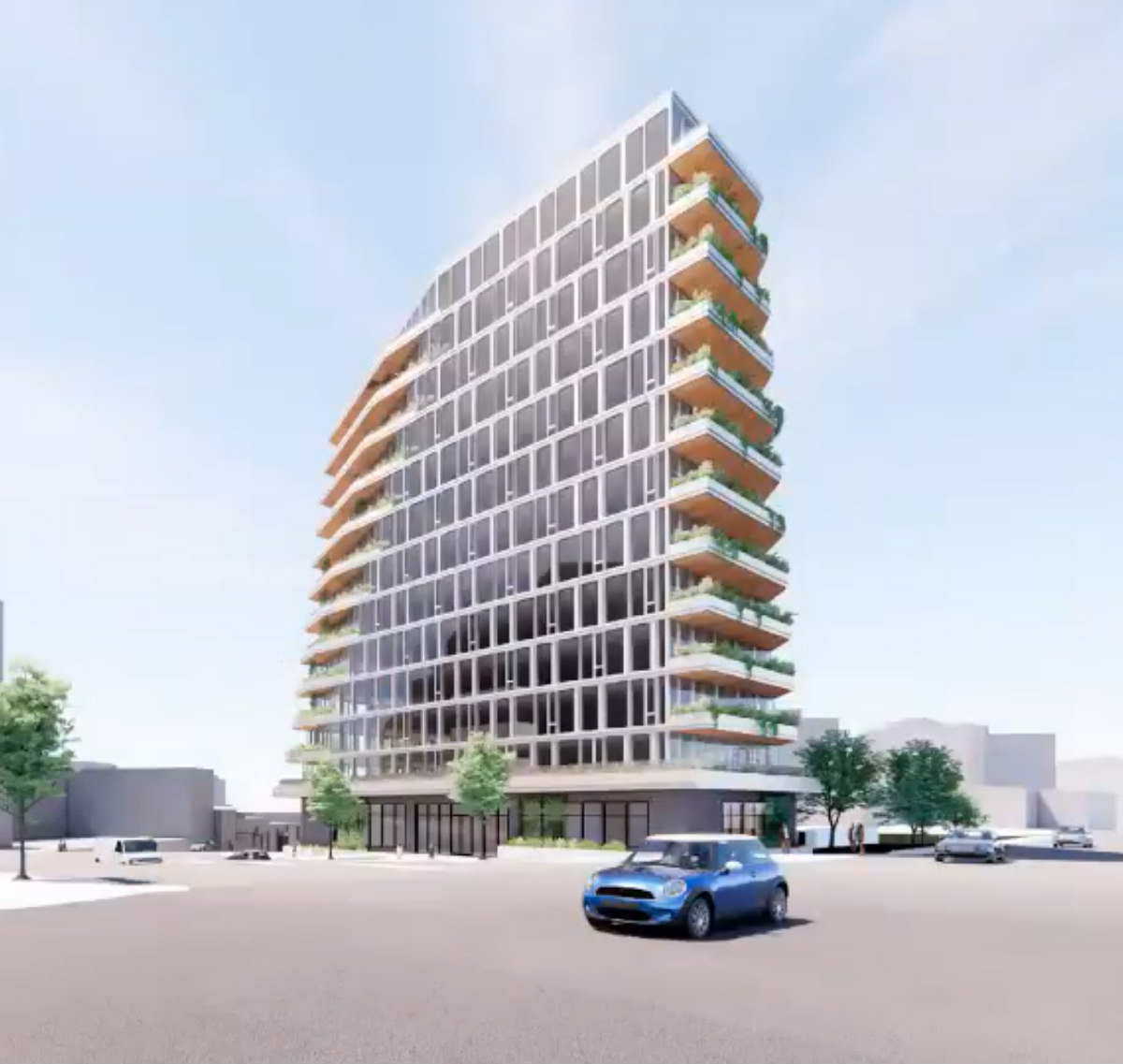
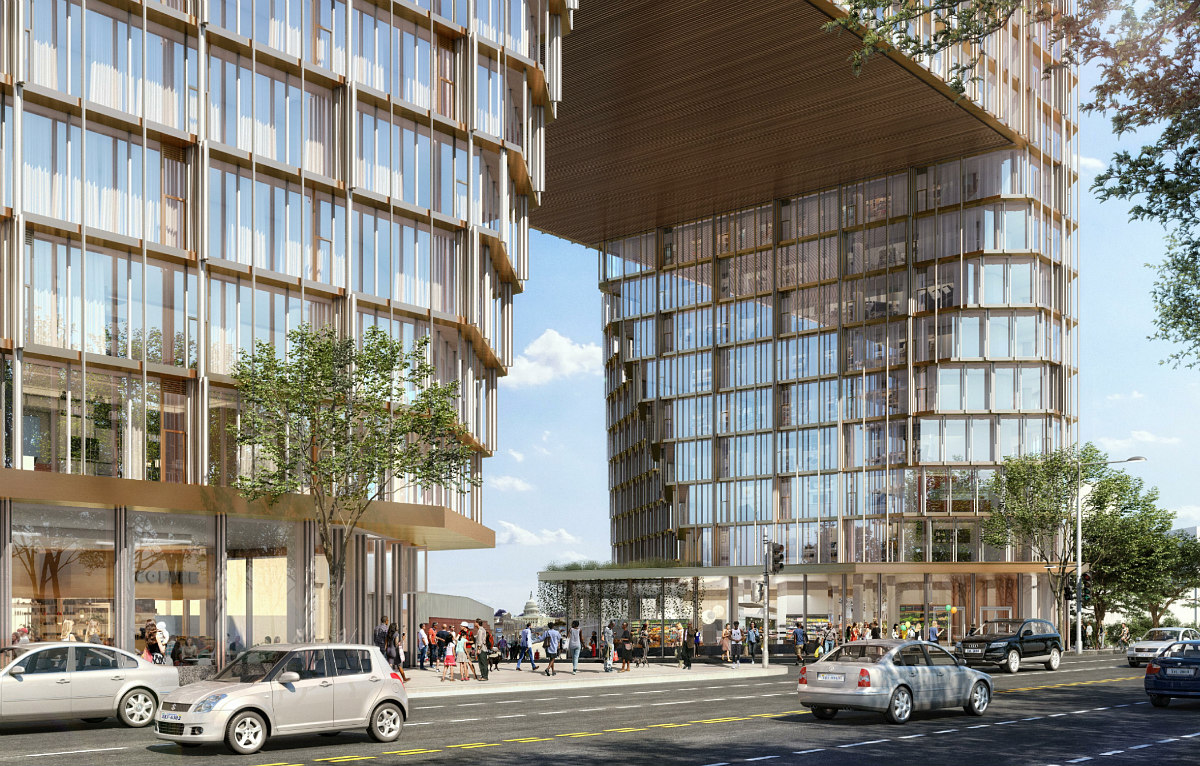
The proposed building retains retail space dedicated to PDR (production, distribution, and repair) use and makerspace. The development would also include roughly 255 parking spaces across three below-grade levels. STUDIOS Architecture is the new design architect.
The development team is aiming to submit the new plans to the Zoning Commission later this month in hopes of having a hearing early next year; an application with the previous proposal is still open. ANC 5D unanimously voted to support the project on Tuesday night.
See other articles related to: air rights, edens, pandemic, planned unit development, studios architecture, union market
This article originally published at https://dc.urbanturf.com/articles/blog/big-changes-planned-for-one-of-union-markets-largest-projects/17519.
Most Popular... This Week • Last 30 Days • Ever

This article will delve into how online home valuation calculators work and what algo... read »
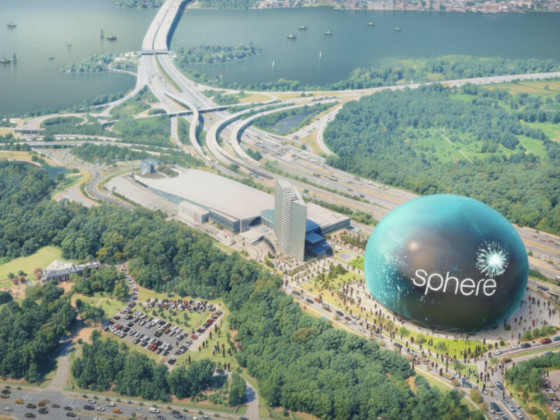
On Sunday, Sphere Entertainment Co. announced plans to develop a second U.S. location... read »
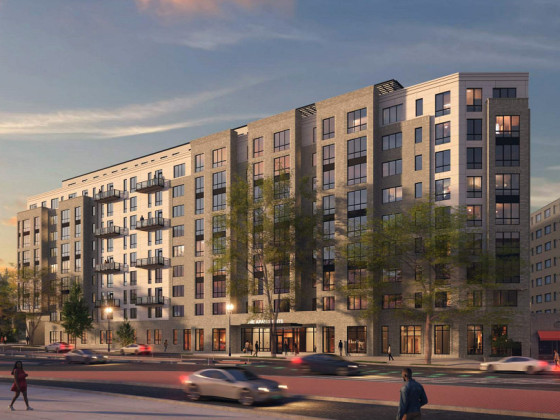
Carr Properties' planned conversion of a vacant nine-story office building into a 314... read »

Navy Yard is one of the busiest development neighborhoods in DC.... read »
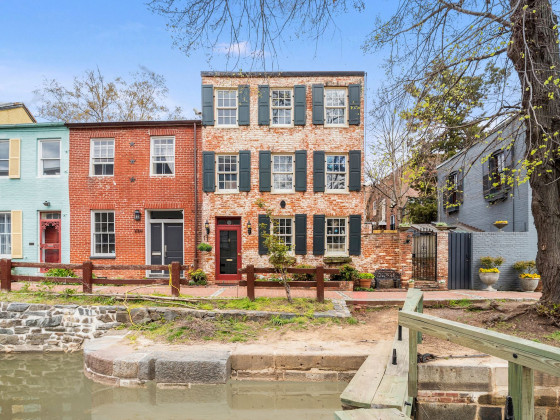
While the national housing market continues to shift in favor of buyers, the DC regio... read »
DC Real Estate Guides
Short guides to navigating the DC-area real estate market
We've collected all our helpful guides for buying, selling and renting in and around Washington, DC in one place. Start browsing below!
First-Timer Primers
Intro guides for first-time home buyers
Unique Spaces
Awesome and unusual real estate from across the DC Metro




