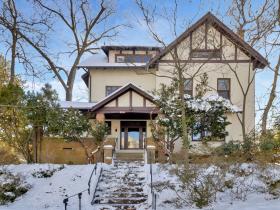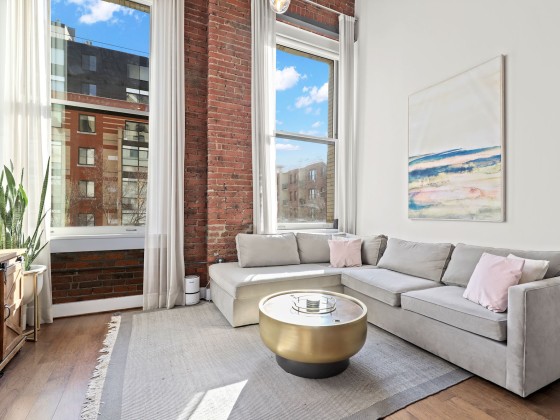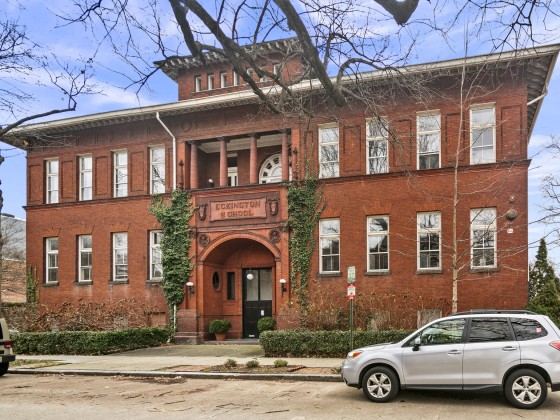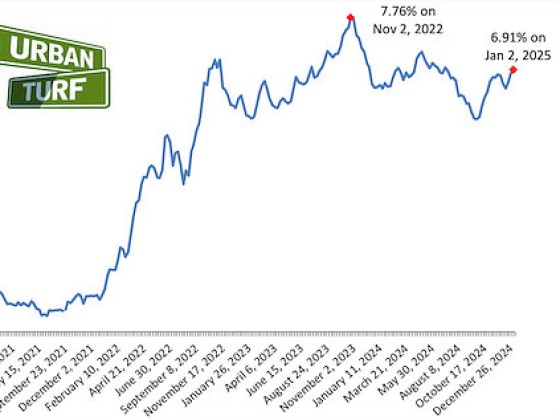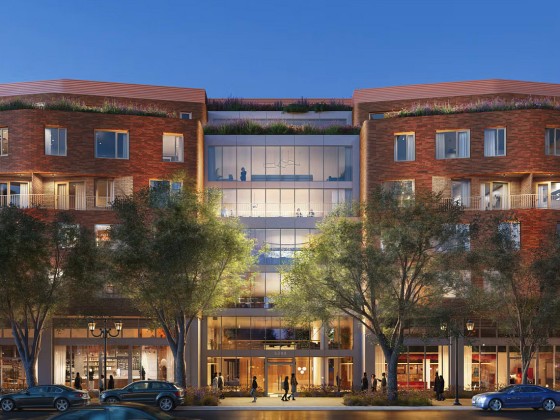 Best New Listings: Converted Spaces
Best New Listings: Converted Spaces
✉️ Want to forward this article? Click here.
This week's Best New Listings includes two rowhouses made into one, a rustic-feeling house in Chevy Chase and a Silver Spring home with sunny living spaces.
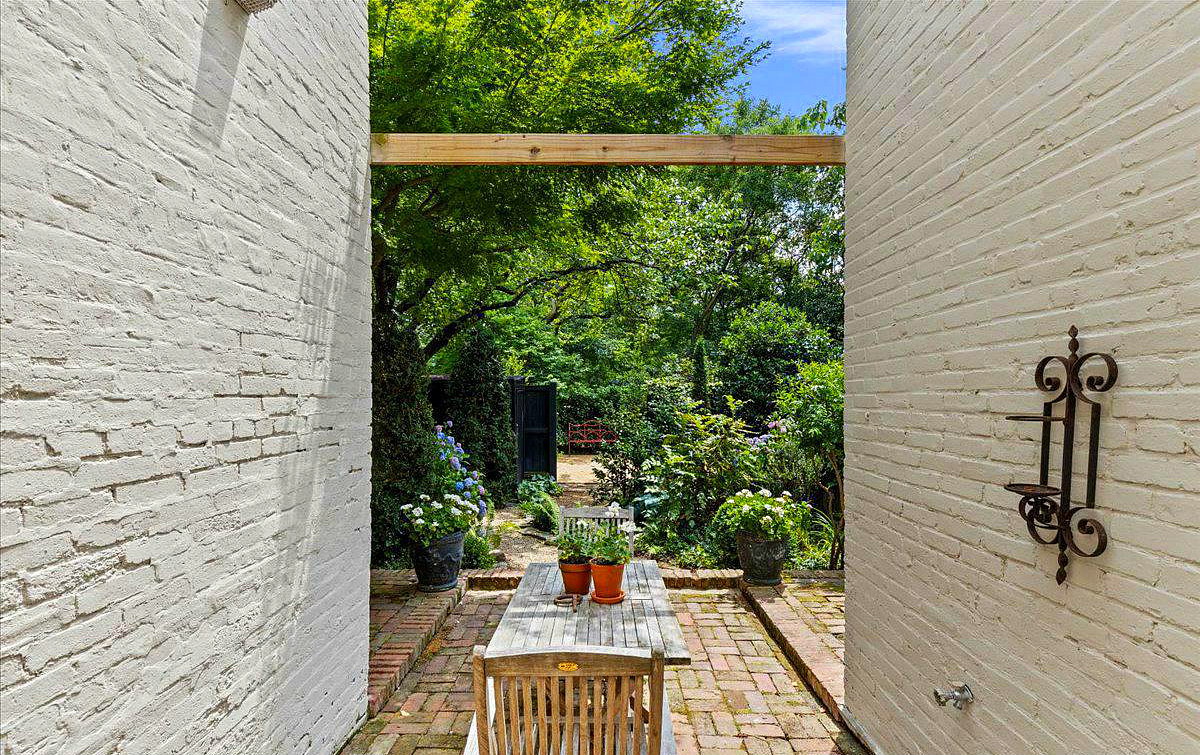
Two Rowhomes Made Into One on the Hill
Two neighboring Capitol Hill rowhomes were purchased years ago and conjoined into this modern-day listing, complete with open living spaces and a sunny courtyard. The main floor includes a wide living room that connects the front and back of the home, and a kitchen with wooden countertops and bright blue cabinets. The primary suite runs the length of the home, and includes lots of closet space and an en-suite bathroom that features a stone soaking tub and separate shower area. The unusually large backyard includes two lots worth of greenery for privacy, as well as pathways and a patio.
- Full Listing: 1207 C Street SE (map)
- Price: $1,095,000
- Bedrooms: Three
- Bathrooms: 2.5
- Square Feet: 1,643
- Year Built: 1929
- Listing Agent: Mary Lynn White, Compass
Photo Courtesy of Wendell and Anthony Media
story continues below
story continues above
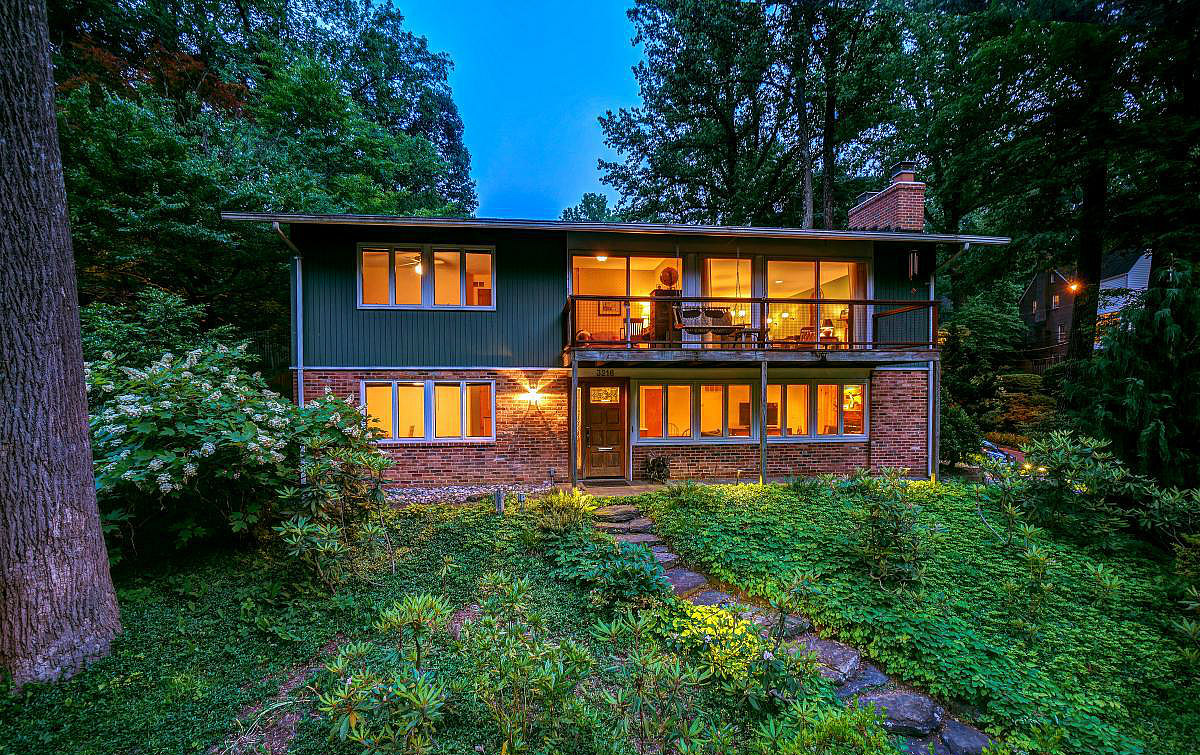
A Rustic Chevy Chase Home
This two-story listing has a rustic feel, thanks to the use of natural wood tones and a forest green color scheme. The primary level includes a semi-open floor plan with dark green walls, a brick fireplace, arched windows and access to a balcony overlooking the yard. A secondary living area offers a combined dining room and living area that includes a wood-burning fireplace and planked wooden walls. Skylights brighten the formal dining/sun room and a sliding glass door leads to the back patio, which features a small waterfall and flagstone details.
- Full Listing: 3216 Woodbine Street (map)
- Price: $1,175,000
- Bedrooms: Five
- Bathrooms: Three
- Square Feet: 2,010
- Year Built: 1961
- Listing Agents: Eileen Orfalea & Ronald Sitrin, Long & Foster Real Estate
Photo Courtesy of TruPlace/ Katelyn Koenig
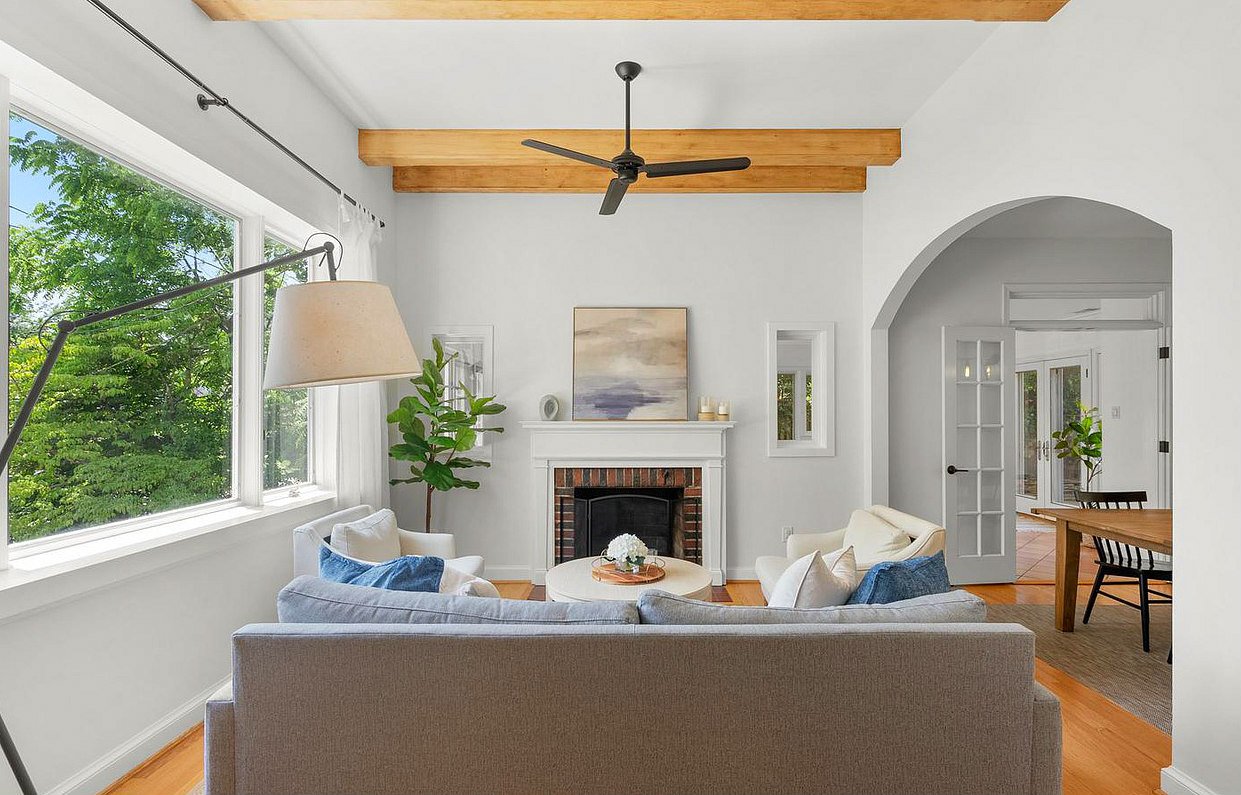
Two Stories in Silver Spring
UrbanTurf's favorite part of this Silver Spring home is the expansive living room, which doubles as a sunroom and includes two sets of French doors that lead to the front porch and back patio area. A large wrap-around kitchen has light blue cabinetry and a breakfast area, and an additional living room on the main floor features a fireplace and overhead wooden beams for architectural intrigue. Previously attic space, the top floor was converted into a primary suite with a sizeable walk-in closet and full bathroom. The semi-finished basement has lots of storage space and room for a workout studio.
- Full Listing: 208 Lexington Drive (map)
- Price: $825,000
- Bedrooms: Three
- Bathrooms: Three
- Square Feet: 2,414
- Year Built: 1936
- Listing Agent: Cari Jordan, GO BRENT
Photo Courtesy Housefli
See other articles related to: best new listings
This article originally published at https://dc.urbanturf.com/articles/blog/best_new_listings_converted_spaces/21145.
Most Popular... This Week • Last 30 Days • Ever

This article will delve into how online home valuation calculators work and what algo... read »
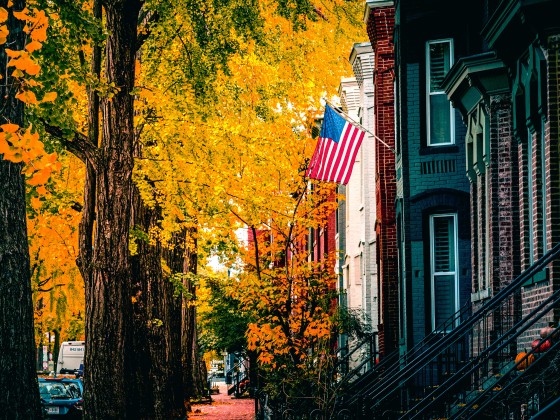
Today, UrbanTurf is taking a look at what we think will be the three metrics that wil... read »
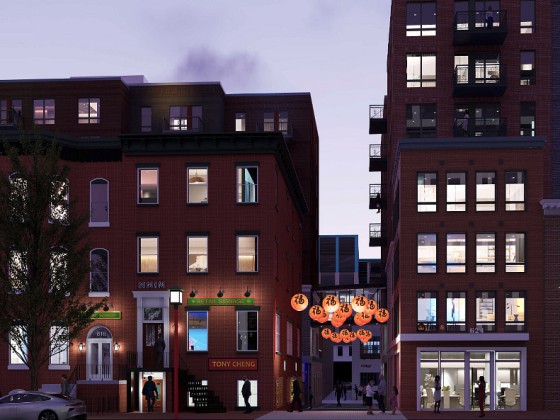
Monument Realty has filed plans for a new development on Eye Street that will deliver... read »
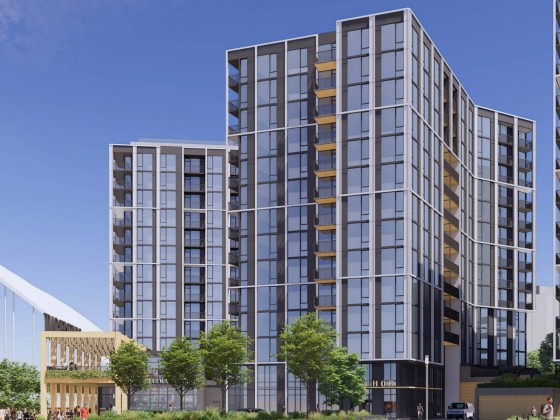
MRP Realty and Florida Rock will take their plans for a pair of large residential bui... read »

Elon Musk could be taking over The Line hotel; the new Oval Office; and the $1,000 tr... read »
DC Real Estate Guides
Short guides to navigating the DC-area real estate market
We've collected all our helpful guides for buying, selling and renting in and around Washington, DC in one place. Start browsing below!
First-Timer Primers
Intro guides for first-time home buyers
Unique Spaces
Awesome and unusual real estate from across the DC Metro




