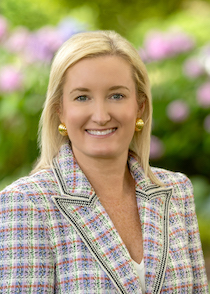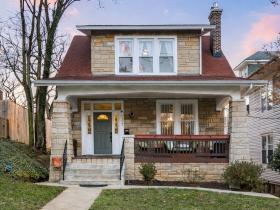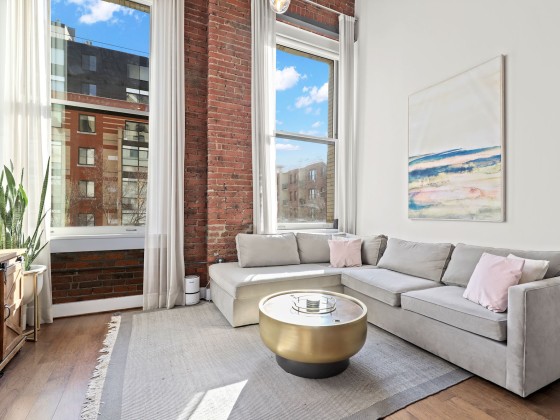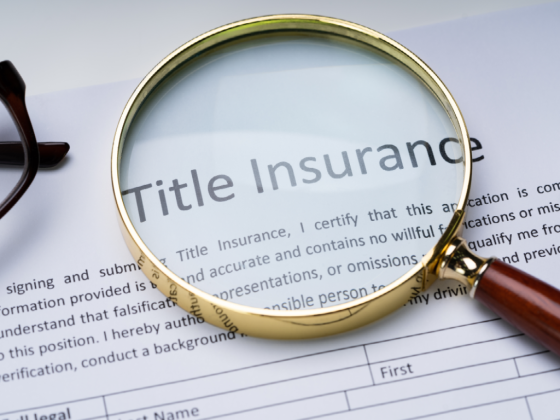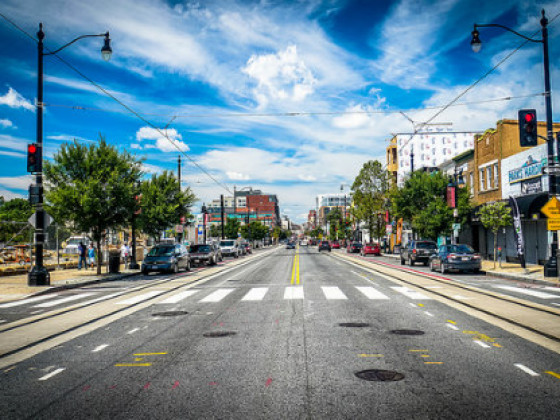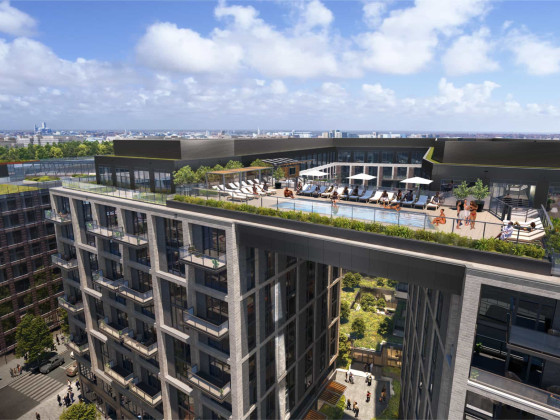 An Apartment Reallocation and a New Color for Sursum Corda Redevelopment
An Apartment Reallocation and a New Color for Sursum Corda Redevelopment
✉️ Want to forward this article? Click here.
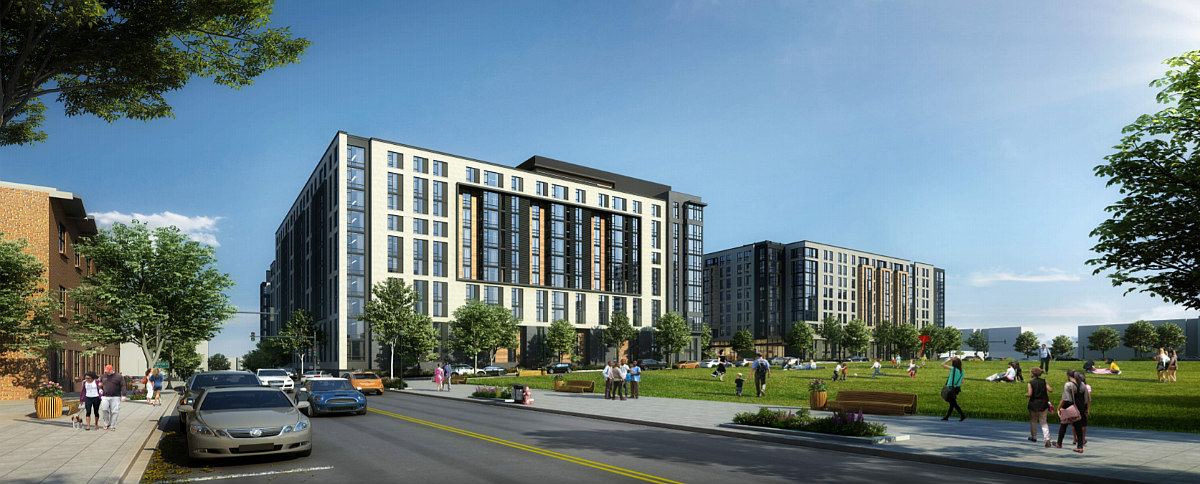
As demolition wraps up at the Sursum Corda Housing Cooperative in DC, the proposed redevelopment continues to take shape, now with a slightly different look than what was unveiled in December.
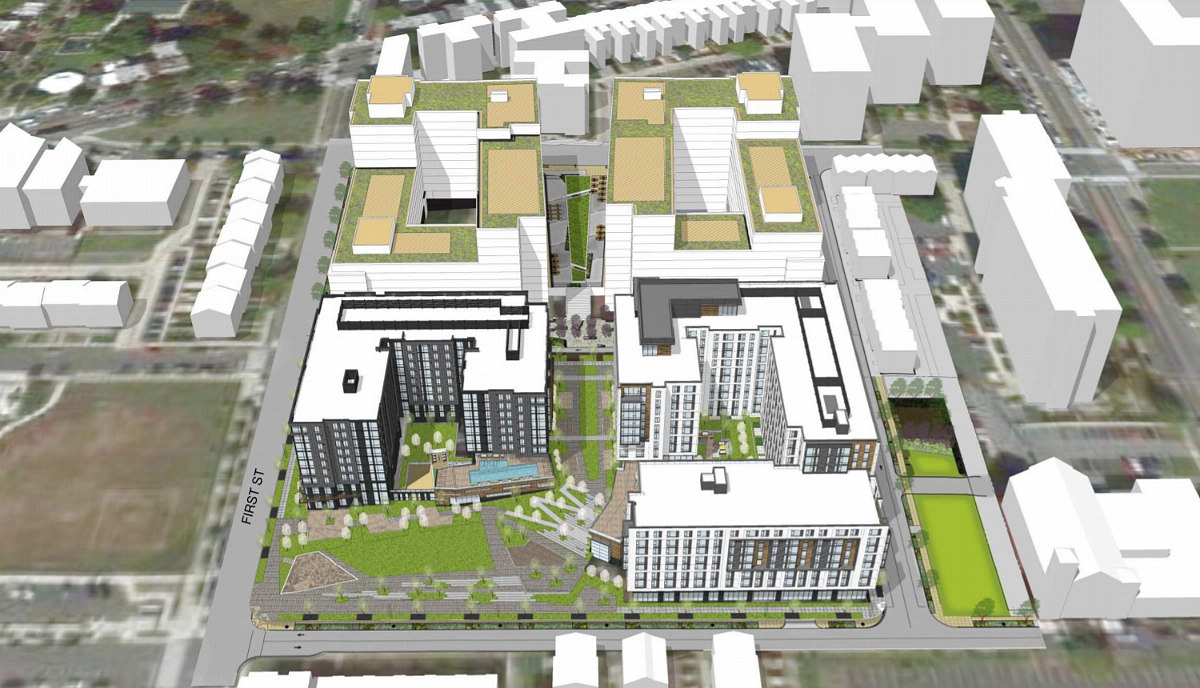
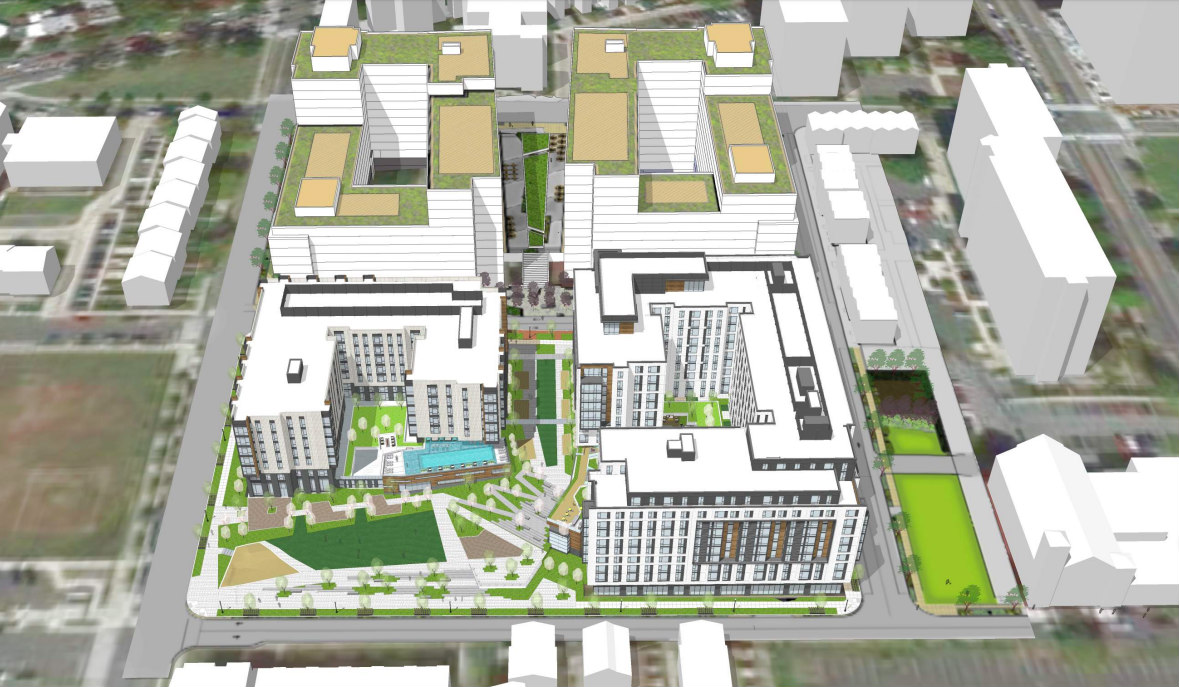
Toll Brothers is applying to modify the approved first-stage planned-unit development (PUD) for the 6.7-acre site bounded by First and North Capitol Streets and L and M Streets NW (map), along with submitting a second-stage PUD application for the first phase. The overall project would deliver 1,131 housing units and 19,100 square feet of retail across four buildings in two phases.
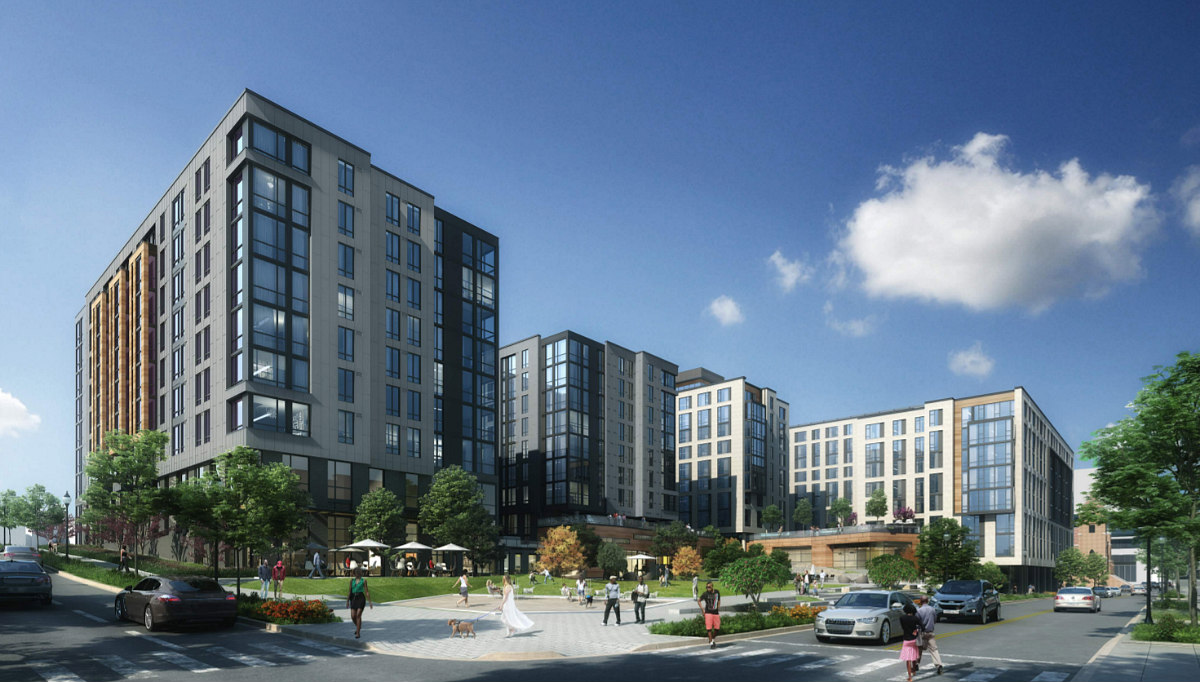
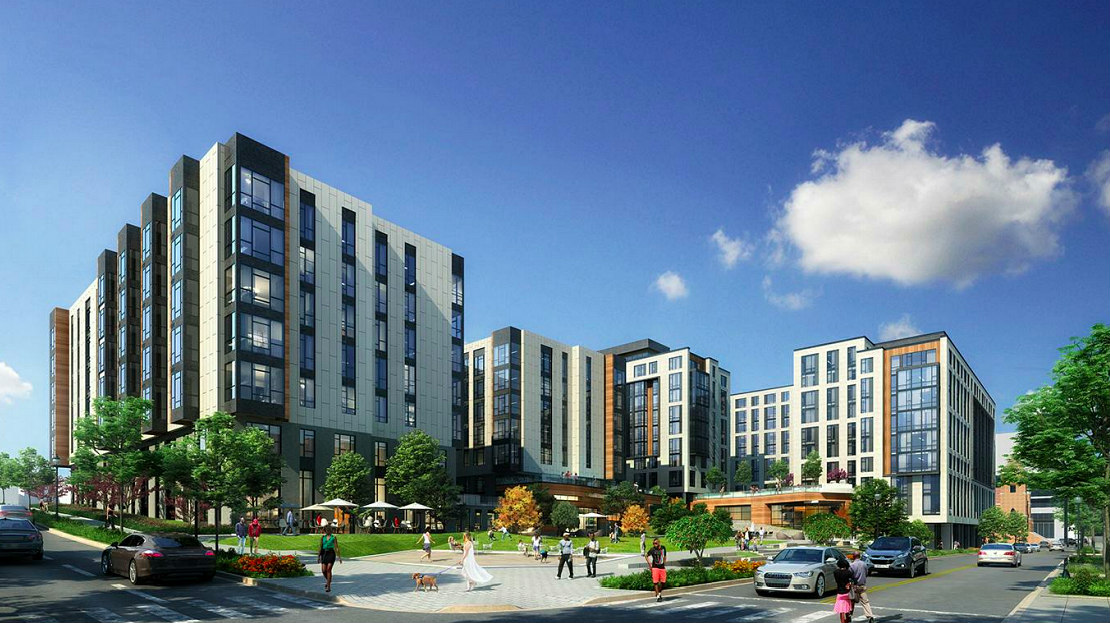
The first phase will be on the South Parcel of the site, between First Street and an extended First Place. Recently-filed plans propose a Southwest Building that is 9 stories instead of 7 stories, delivering 214 units instead of 160 residences. The building also has a much darker palette than previously proposed.
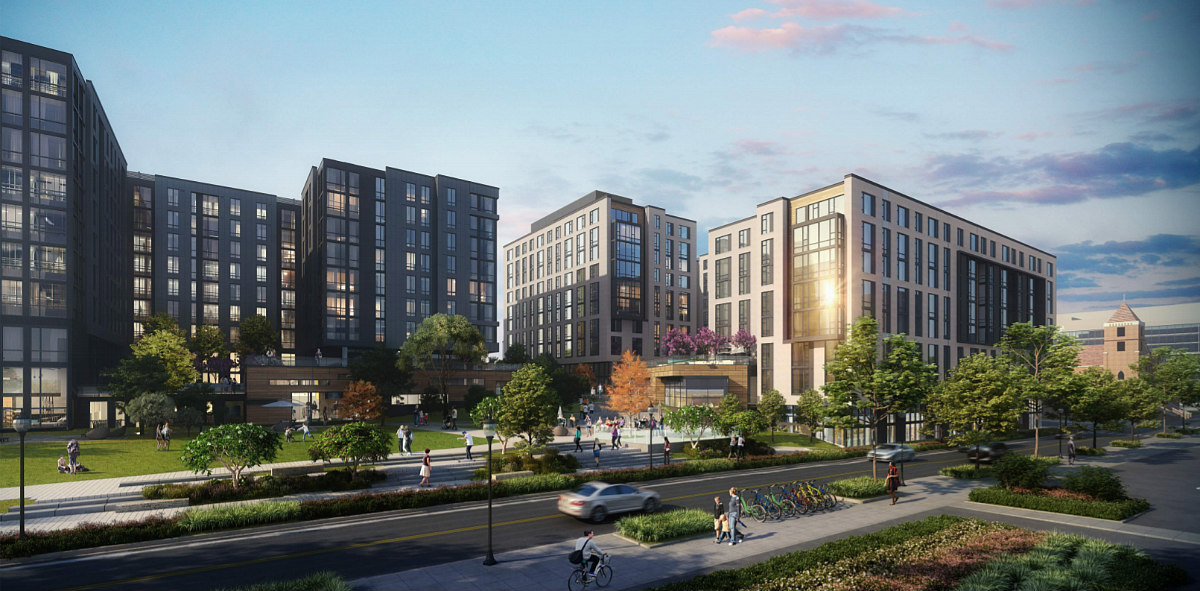
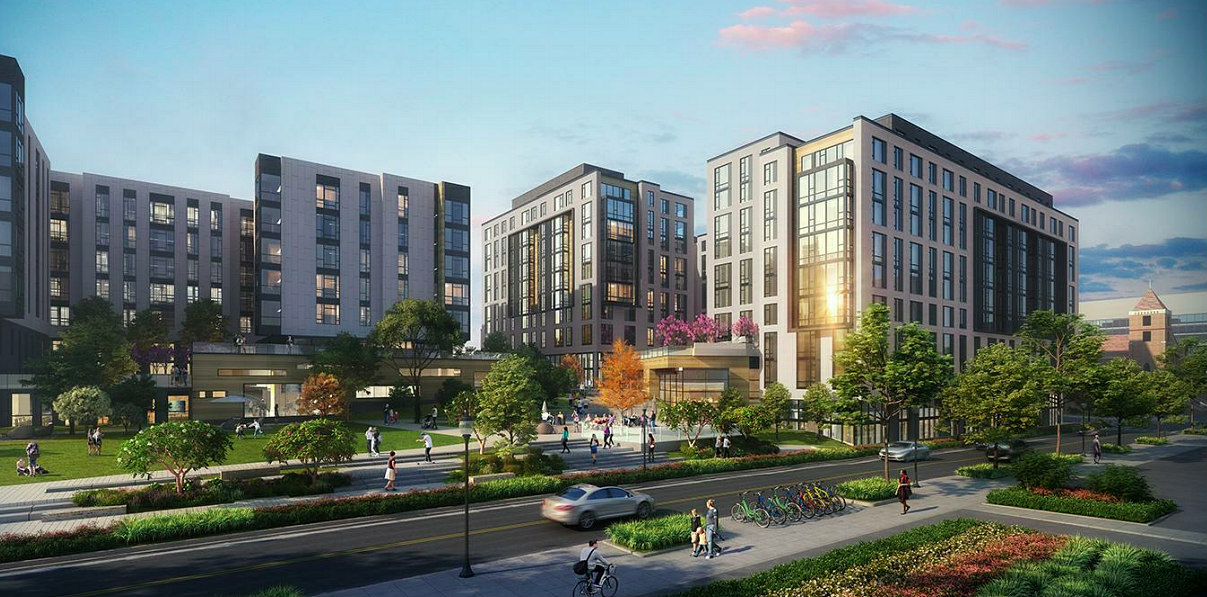
The new proposal for the Southeast Building would leave the building height unchanged, but would deliver 339 units instead of 365. Consequently, the density has decreased on the North Parcel, which will host temporary park space upon completion of the first phase.
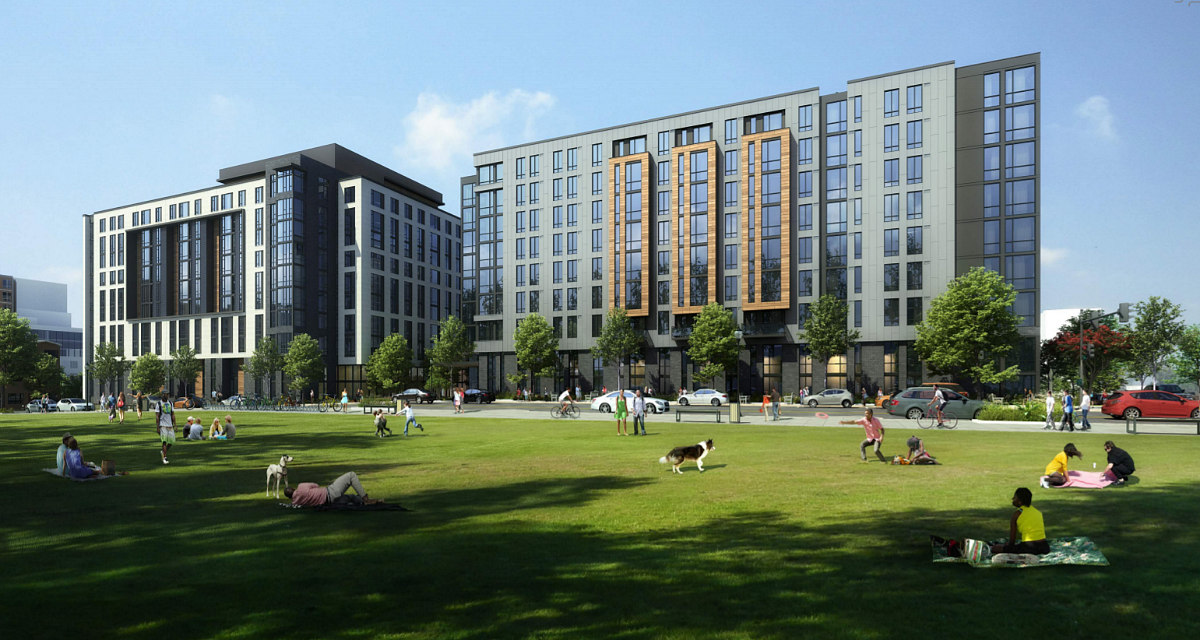
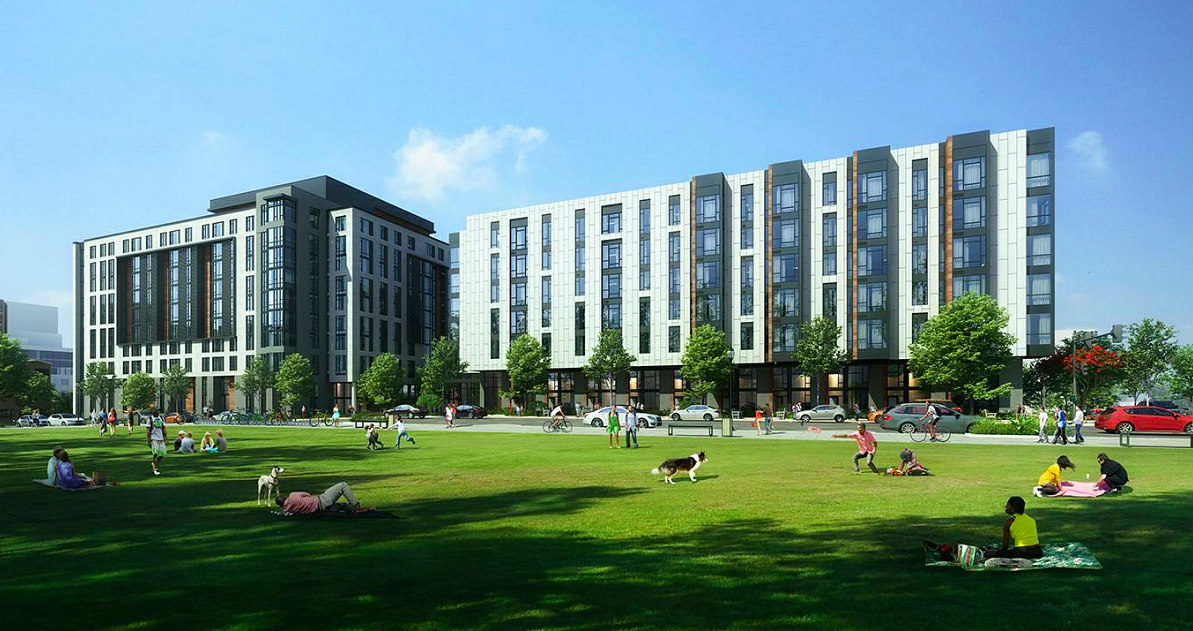
The new proposal for the Northwest Building will deliver 283 units instead of 298, while the Northeast Building would deliver 295 units instead of 308. 136 of the new housing units will accommodate returning residents; another 63 units will be affordable to households earning up to 60 percent of area median income (AMI).
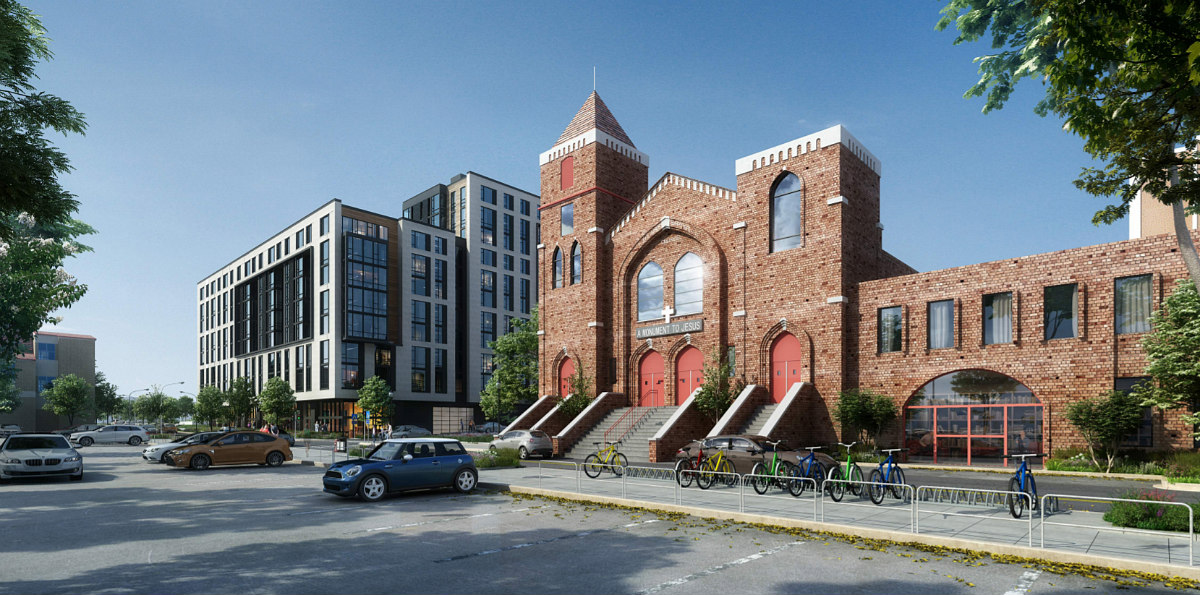
WDG Architecture is the master planner. A zoning hearing has not yet been scheduled.
See other articles related to: sursum corda, sursum corda redevelopment, toll brothers, wdg architecture, zoning commission
This article originally published at https://dc.urbanturf.com/articles/blog/an-apartment-reallocation-for-sursum-corda-redevelopment/14958.
Most Popular... This Week • Last 30 Days • Ever

This article will delve into how online home valuation calculators work and what algo... read »
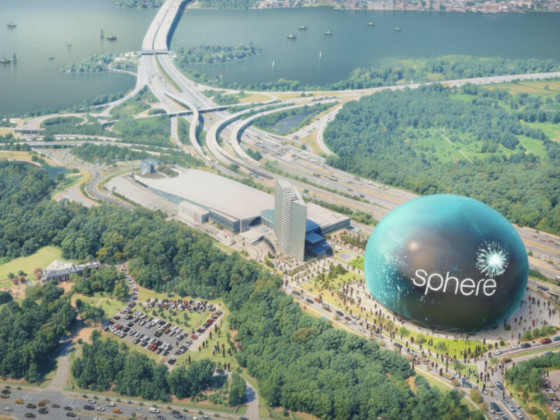
On Sunday, Sphere Entertainment Co. announced plans to develop a second U.S. location... read »
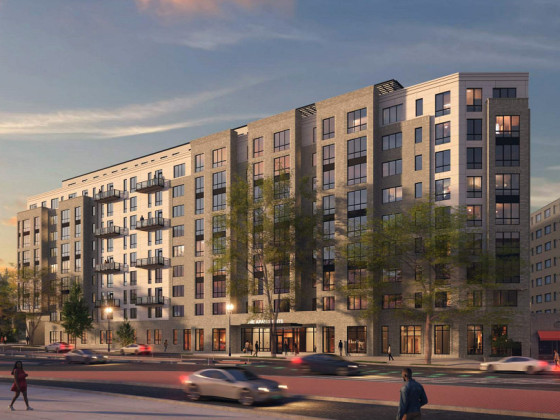
Carr Properties' planned conversion of a vacant nine-story office building into a 314... read »
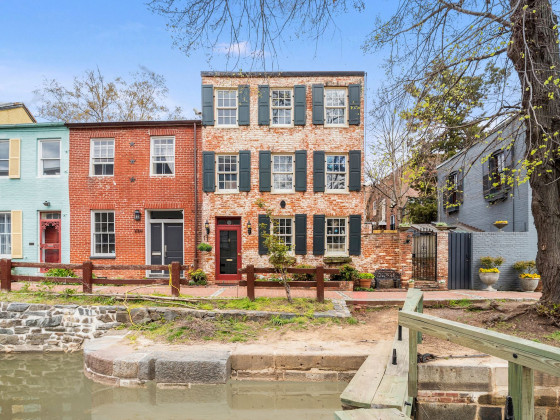
While the national housing market continues to shift in favor of buyers, the DC regio... read »
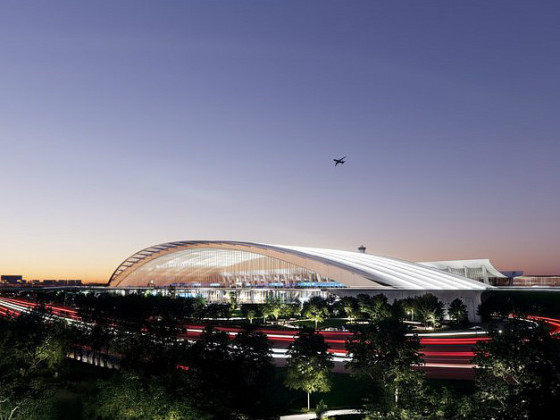
Timber to expand outside of DC; a very big Amazon store; and the new Dulles?... read »
DC Real Estate Guides
Short guides to navigating the DC-area real estate market
We've collected all our helpful guides for buying, selling and renting in and around Washington, DC in one place. Start browsing below!
First-Timer Primers
Intro guides for first-time home buyers
Unique Spaces
Awesome and unusual real estate from across the DC Metro

