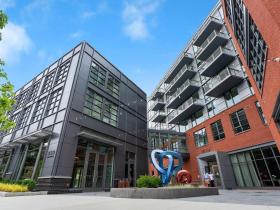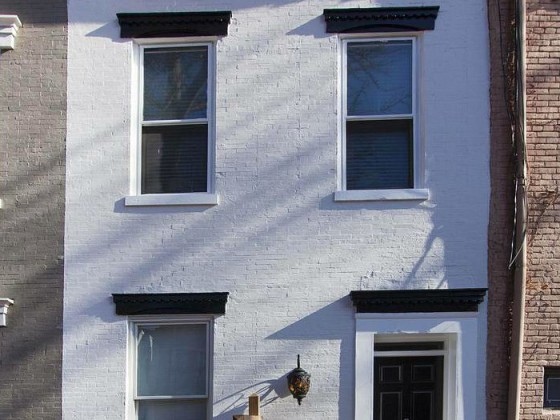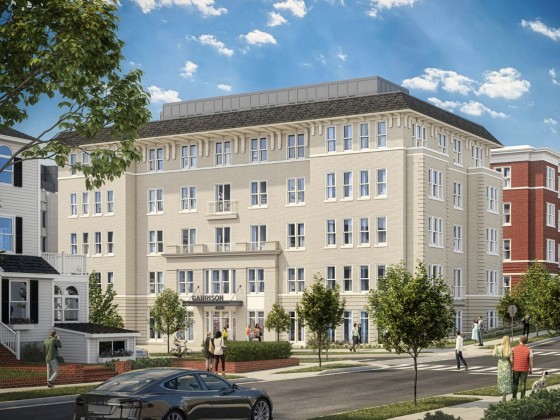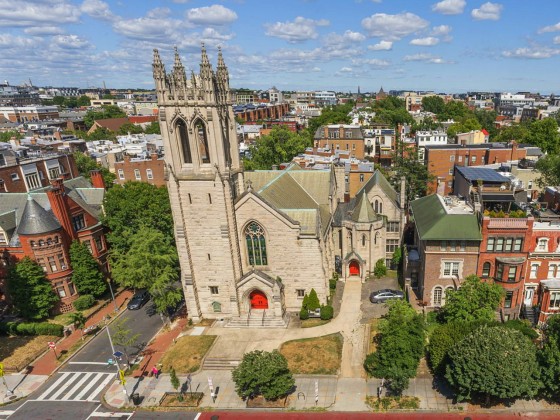What's Hot: Douglas Development Files PUD For Large Warehouse At New City Site Along New York Avenue
 A New Look for AU Park's Superfresh Development with Fewer Units, Smaller Grocer
A New Look for AU Park's Superfresh Development with Fewer Units, Smaller Grocer
✉️ Want to forward this article? Click here.
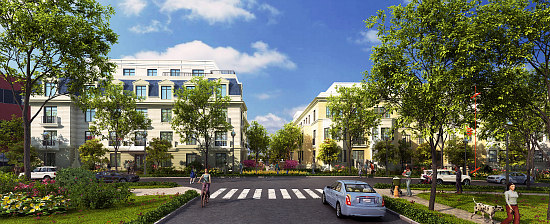
New rendering of Ladybird as seen from Windom Place
There is a new plan for the much-debated residential development that is on the boards for the former Superfresh site in American University Park.
In response to community feedback — including a campaign by Citizens for Responsible Development (CRD) to mount a legal opposition — and a shift in the grocery store market, the development team has a new, slightly smaller plan for the project. Last night, Valor Development and Torti Gallas Urban presented the newly-amended design — one with fewer residential units, more step-backs and a grocery store that is two-thirds smaller — to the community.
In the 18 months since Valor first previewed plans for the project with the community, large-format grocers like Giant and Safeway are more reticent to do deals in the city and smaller-format stores are finding more success. Towards that end, the grocery component of the development has shrunk in size from 50,000 to 14,000 square feet to accommodate stores like Trader Joe’s, Streets Market and Balducci’s. There will also be nearly 2,200 square feet in additional retail space.
The number of residences with the project has also dropped, but just slightly — from 230 to 219 units, with approximately 10 percent set aside for households earning up to 60 percent of area median income. There will also be a two-level below-grade parking garage with 370 vehicular spaces rather than 460 spots (73 dedicated residential, 61 dedicated retail, and 236 flexible-use).
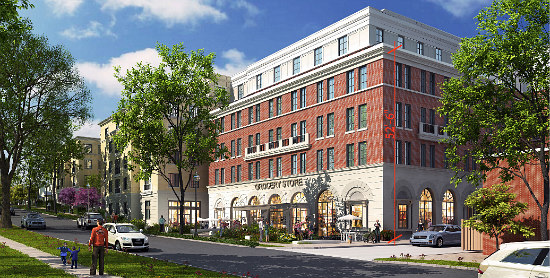
New rendering of Ladybird as seen from Yuma Street
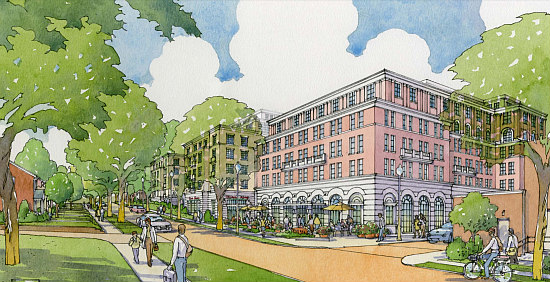
A previous rendering of Ladybird as seen from Yuma Street
The overall footprint and height of the project planned for 4330 48th Street NW (map) has not changed, with a large mixed-use building anchored by a grocer at 48th and Yuma and a smaller building, bisected by a linear public park.
As for the massing of the buildings, while the smaller residential building retains the same design, the setbacks on the larger building start at the fourth rather than the fifth floor, with chunks cut out on all sides to reduce the appearance of bulk. Consequently, the larger building appears to have three stories beneath two pavilions rather than four floors beneath a penthouse. The coloration of the uppermost floors at 49th and Yuma, where a grade change adds two stories to the building’s height, has also been lightened to further minimize the tall aesthetic.
Many of the project’s most vocal opponents were in attendance at the ANC meeting where the project was presented and seemed unimpressed by the changes.
“The envelope of this building is basically the same envelope as before,” Shelly Repp of CRD stated. “Our main concern all along has been the massing and the scale of this building, and we don’t see that as having changed. The amenity that you were offering before was a grocery store, and [that] has been cut back by 70 percent.”
Another attendee offered a different perspective, saying that the real question is whether people want a grocery store or not, as the developer could build on the site by-right without considering that desire. “This is going through a design review — it’s not matter-of-right,” Valor’s Will Lansing clarified in response. “However, the building design is within the matter-of-right envelope.”
Lansing also mentioned that if the community doesn’t give the green light to the project, the developer reserves the right to build a by-right project that is all-residential. An all-residential development on the site would likely contain 190 units rather than 219, partially because the building would have to be more narrow in order to create a larger interior courtyard.
The development team stated that they plan to meet with both the community and the ANC several more times over the next few months and have a Zoning Commission hearing scheduled for late October. While the ANC didn’t vote last night, the chair did request that Valor postpone the zoning hearing until November. CRD still plans to move forward with legal action against the development at this time.
See other articles related to: au park, superfresh dc, the ladybird dc, valor development
This article originally published at https://dc.urbanturf.com/articles/blog/a_new_look_for_superfresh_development_with_fewer_units_smaller_grocer/12823.
Most Popular... This Week • Last 30 Days • Ever

When you buy a home in the District, you will have to pay property taxes along with y... read »
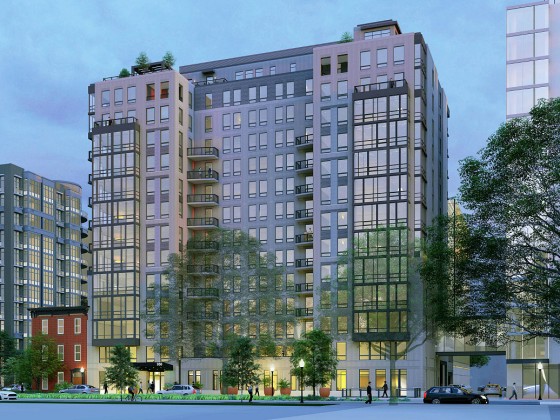
The largest condominium building in downtown DC in recent memory is currently under c... read »
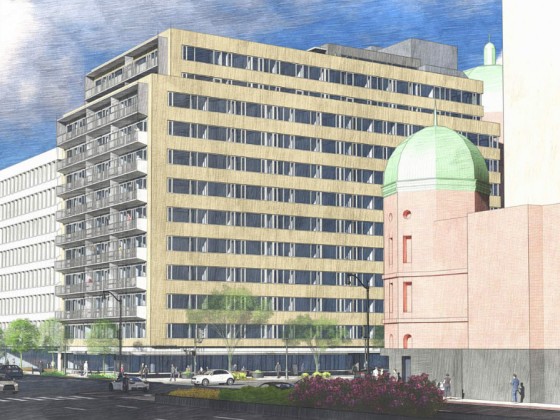
The plan to convert a Dupont Circle office building into a residential development ap... read »
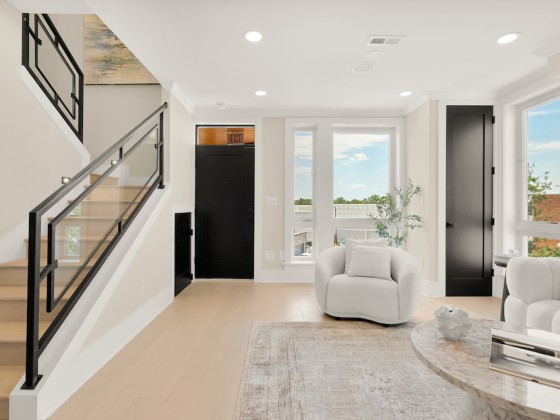
The Rivière includes just 20 homes located on the eastern banks of the Anacostia Riv... read »
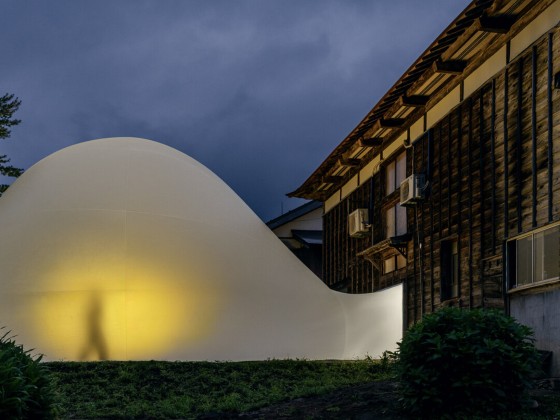
Why Tyra Banks is serving ice cream in DC; a bike shop/record store opens in Adams Mo... read »
DC Real Estate Guides
Short guides to navigating the DC-area real estate market
We've collected all our helpful guides for buying, selling and renting in and around Washington, DC in one place. Start browsing below!
First-Timer Primers
Intro guides for first-time home buyers
Unique Spaces
Awesome and unusual real estate from across the DC Metro




