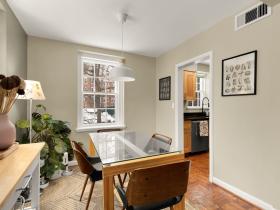What's Hot: Cash Remained King In DC Housing Market In 2025 | 220-Unit Affordable Development Planned Near Shaw Metro
 A Live-Work Loft Takes Shape in a Naylor Court Garage
A Live-Work Loft Takes Shape in a Naylor Court Garage
✉️ Want to forward this article? Click here.
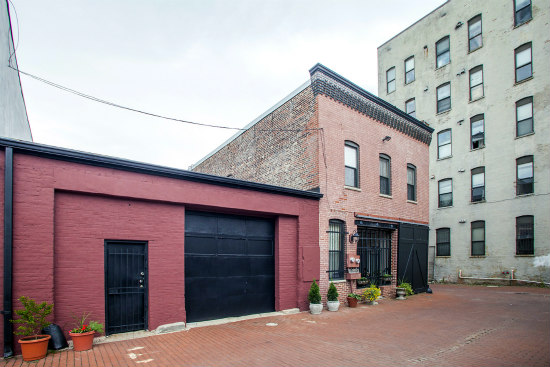
1317 Naylor Court NW
A few years ago, two adjacent 19th-century alley properties on Naylor Court went up for sale. Now, the couple who purchased the portion of the property that is little more than a raw garage is converting it into the city’s newest live-work property.
While the properties had previously been used in tandem as part of a Prohibition speakeasy and a furniture factory, the building at 1317 Naylor Court NW (map) has served as a personal auto garage for decades. Since purchasing the property in 2014, new owners Nick Rubenstein and his girlfriend Jennifer have been wading through the city’s bureaucracy to secure a zoning variance for the site and historic preservation approval for design plans.
Originally, the couple wanted to replace the structure entirely with a new loft residence. Because they currently reside in a converted schoolhouse condo in Adams Morgan, they were attracted to the scale and potential of the garage.
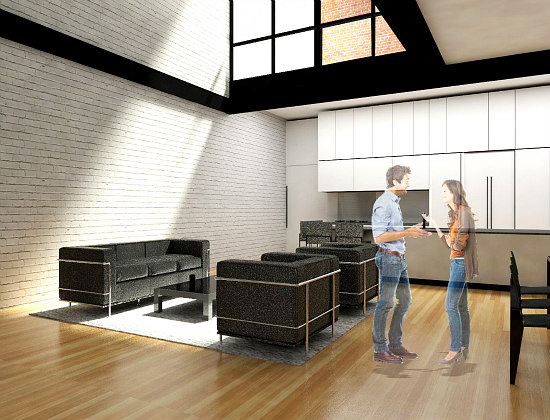
Rendering of the loft’s main level
story continues below
loading...story continues above
“It has a height and width and feeling of openness that is hard to find,” Rubenstein explained. As is, the garage has 12.5 foot-tall walls and a series of skylight punch-outs along the ceiling.
However, the Historic Preservation Office staff was adamantly opposed to full demolition. The plans, designed by KUBE architecture, have since evolved to create a two-story loft home with basement that will retain the original brick facade, party walls and steel beams.
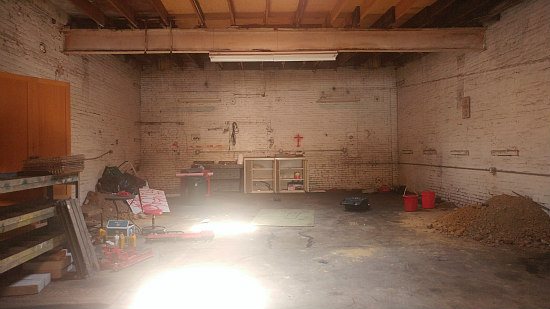
The interior of the garage
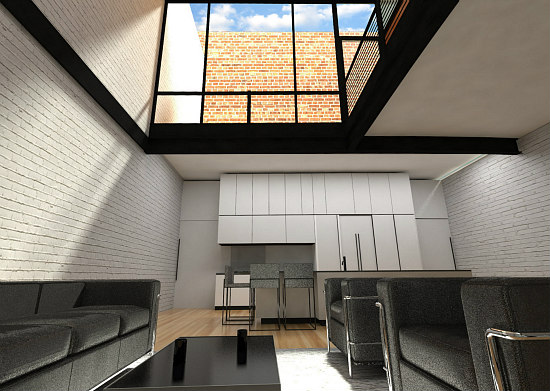
A rendering of the future living room
The design would carve out a two-car garage off the alley, leading to a large workshop space where the owners can work on pet projects. A tiled pathway alongside the garage will lead to the open main floor, where a living/dining area faces a double-height kitchen portion on the far wall. The upper floor will have an abundance of windows, with two bedrooms facing the alley and a partial loft with a bonus room. The home will also have a roof deck accessible from the second floor.
Excavation will begin on the site in the next few weeks, putting the delivery date roughly in the first quarter of 2018.
See other articles related to: 1315-1317 naylor court, alleys, dclofts, lofts, naylor court, shaw
This article originally published at https://dc.urbanturf.com/articles/blog/a_live-work_loft_planned_for_naylor_court_garage/12636.
Most Popular... This Week • Last 30 Days • Ever

Lincoln-Westmoreland Housing is moving forward with plans to replace an aging Shaw af... read »

The small handful of projects in the pipeline are either moving full steam ahead, get... read »

A report out today finds early signs that the spring could be a busy market.... read »

A potential innovation district in Arlington; an LA coffee chain to DC; and the end o... read »
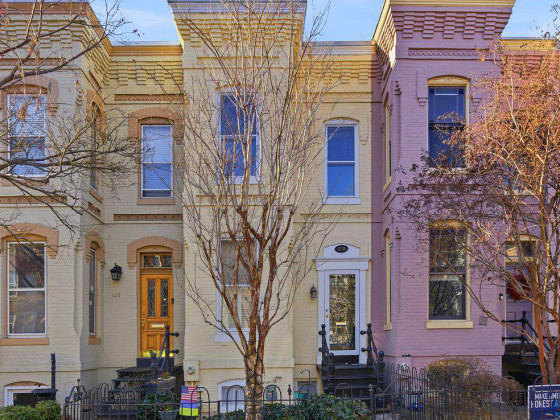
In this week's Under Contract, we highlight two homes that hadn't been on the market ... read »
DC Real Estate Guides
Short guides to navigating the DC-area real estate market
We've collected all our helpful guides for buying, selling and renting in and around Washington, DC in one place. Start browsing below!
First-Timer Primers
Intro guides for first-time home buyers
Unique Spaces
Awesome and unusual real estate from across the DC Metro





