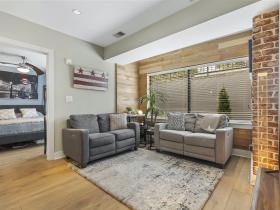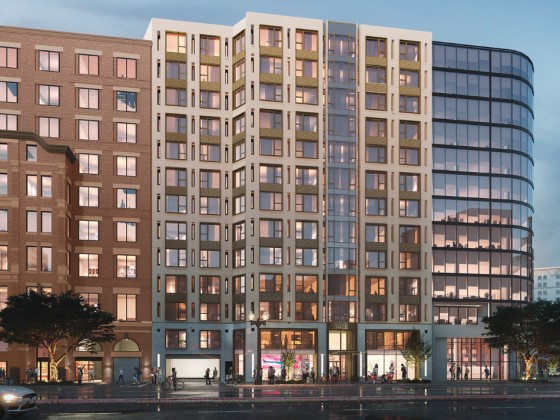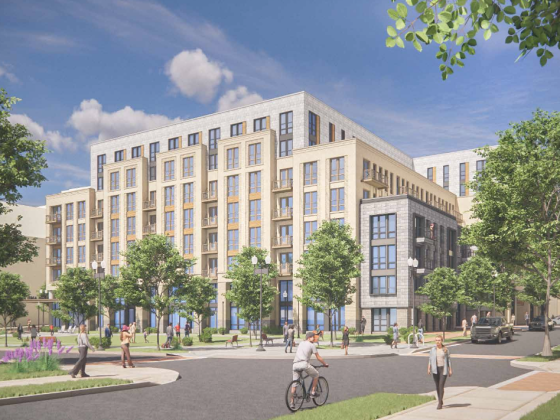 A Pavilion That Will Be a Retail/Food Incubator Breaks Ground at St. Elizabeths
A Pavilion That Will Be a Retail/Food Incubator Breaks Ground at St. Elizabeths
✉️ Want to forward this article? Click here.

Mayor Muriel Bowser launched the groundbreaking of a new timber retail pavilion at DC's St. Elizabeths campus on Monday.
The 22,000-square-foot community space, designed by David Adjaye, will include an "Interim Retail Village" that will serve as an incubator for local retail and food concepts. The pavilion will be located on the Parcel 15 parking lot between the Congress Heights Metro and the Entertainment & Sports Arena (map).
story continues below
loading...story continues above
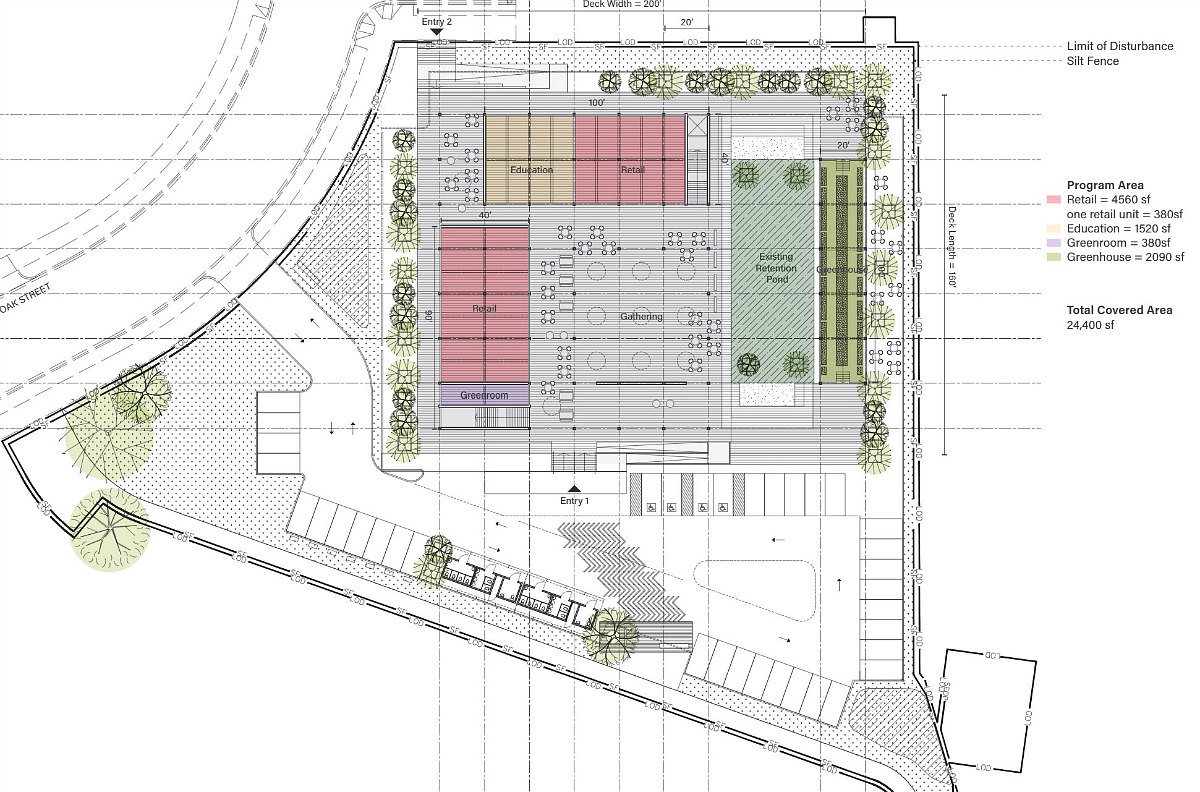
The ground floor of the structure will have 4,560 square feet of retail across a dozen 380 square-foot spaces. There will also be a 2,090 square-foot greenhouse, a 380 square-foot green room, 1,520 square feet of educational space, and several tables with seating.
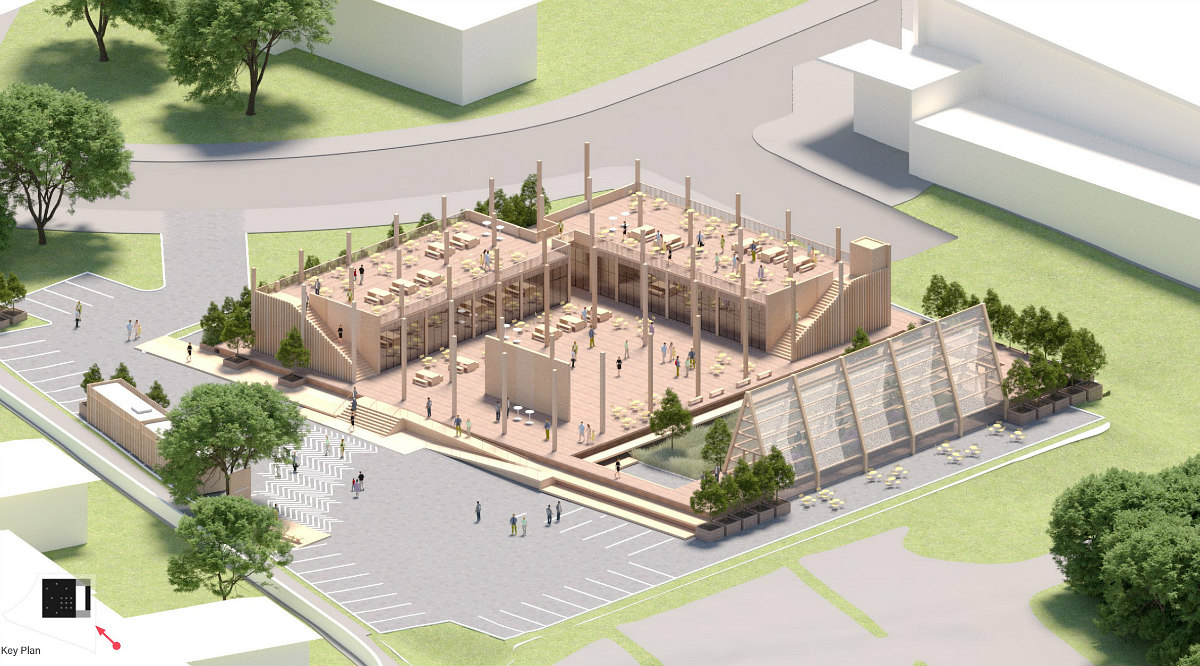
The pavilion, which will open in December, will be for interim use before Parcel 15 is redeveloped with a hotel building, an office building, and two residential buildings. Redbrick LMD and Gragg Cardona Partners are the master-planners of the development. Additional renderings are below.
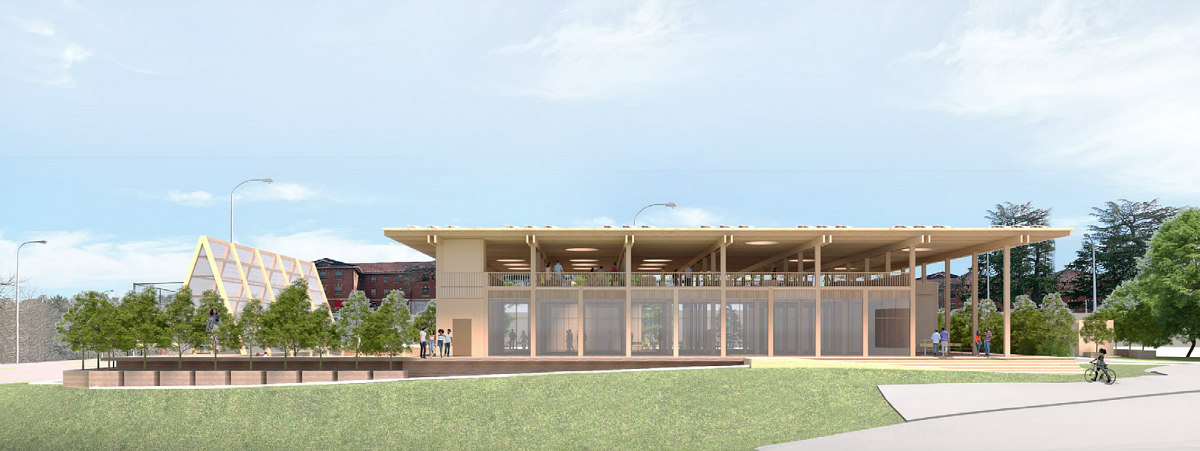
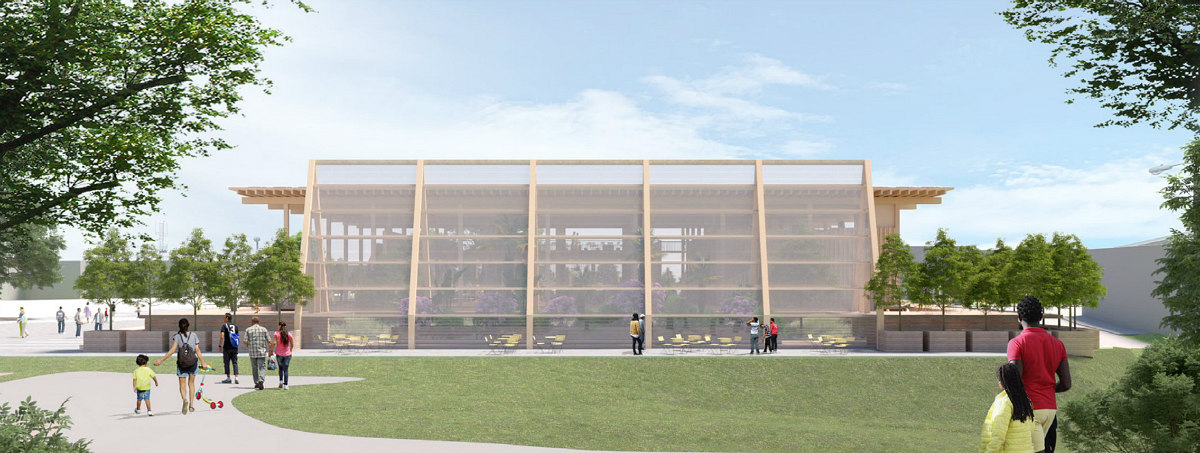


See other articles related to: st. elizabeth's
This article originally published at https://dc.urbanturf.com/articles/blog/a-timber-retail-pavilion-at-st-elizabeths-breaks-ground/19853.
Most Popular... This Week • Last 30 Days • Ever

A look at the closing costs that homebuyers pay at the closing table.... read »
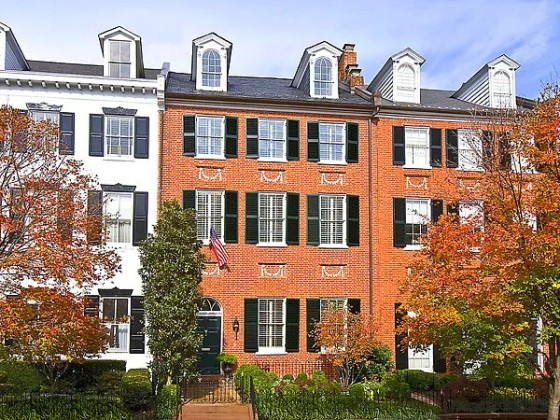
3331 N Street NW sold in an off-market transaction on Thursday for nearly $12 million... read »
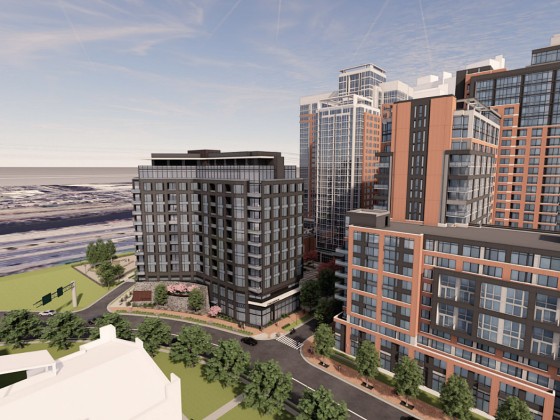
Paradigm Development Company has plans in the works to build a 12-story, 110-unit con... read »
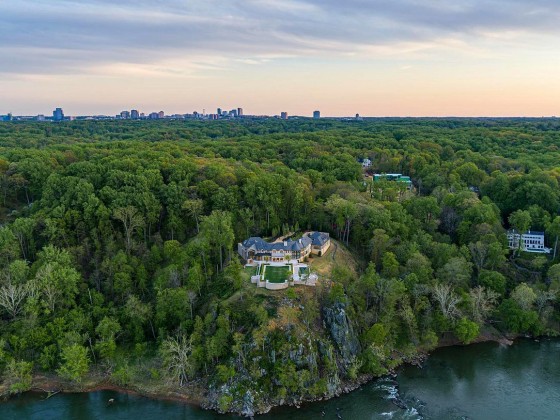
The most expensive home to sell in the DC region in years closed on Halloween for an ... read »
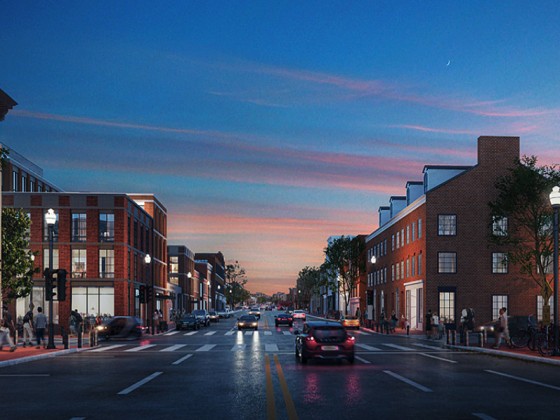
The development group behind the hotel has submitted for permit review with DC's Hist... read »
- How Do Closing Costs Work in DC
- Georgetown Home Sells For $11.8 Million, Priciest Sale in DC In 2024
- 110-Unit Condo Project Planned in Alexandria Coming Into Focus
- The Cliffs in McLean Sells For $25.5 Million, Highest Home Sale In DC Area In Years
- Georgetown Hotel That Is Partnering With Jose Andres Looks To Move Forward
DC Real Estate Guides
Short guides to navigating the DC-area real estate market
We've collected all our helpful guides for buying, selling and renting in and around Washington, DC in one place. Start browsing below!
First-Timer Primers
Intro guides for first-time home buyers
Unique Spaces
Awesome and unusual real estate from across the DC Metro





