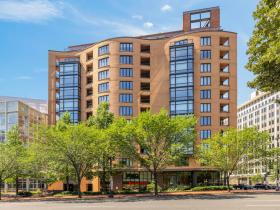What's Hot: Did January Mark The Bottom For The DC-Area Housing Market? | The Roller Coaster Development Scene In Tenleytown and AU Park
 An Alley-Stable-to-Single Family House Conversion on Capitol Hill
An Alley-Stable-to-Single Family House Conversion on Capitol Hill
✉️ Want to forward this article? Click here.
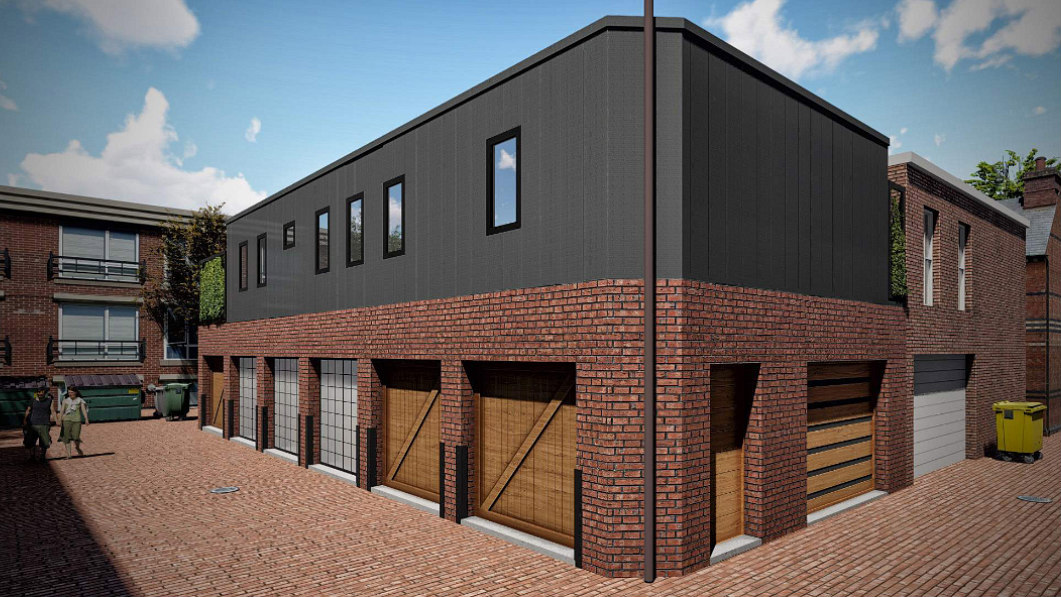
Very interesting residential plans are on the boards for an underutilized alley property on Capitol Hill.
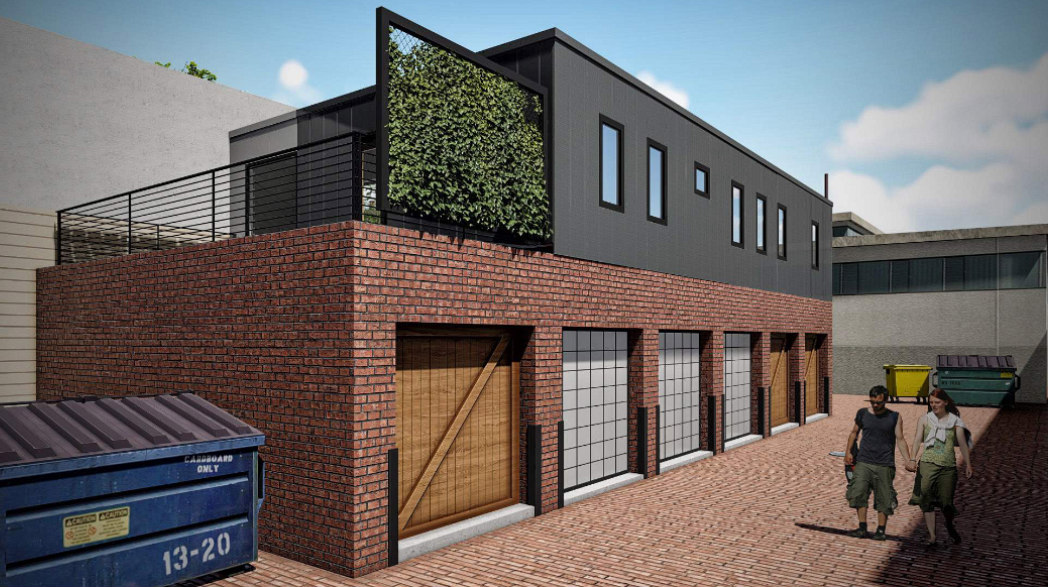
The owners of 203 Rear 3rd Street SE (map), one of which co-owns the Capitol Lounge just steps away, are applying for Historic Preservation (HP) review of a concept to convert the single-story structure into a two-story house. The property is one of five independent alley lots in its immediate area, a contrast to the typical carriage house accessory dwellings on Capitol Hill.
story continues below
loading...story continues above
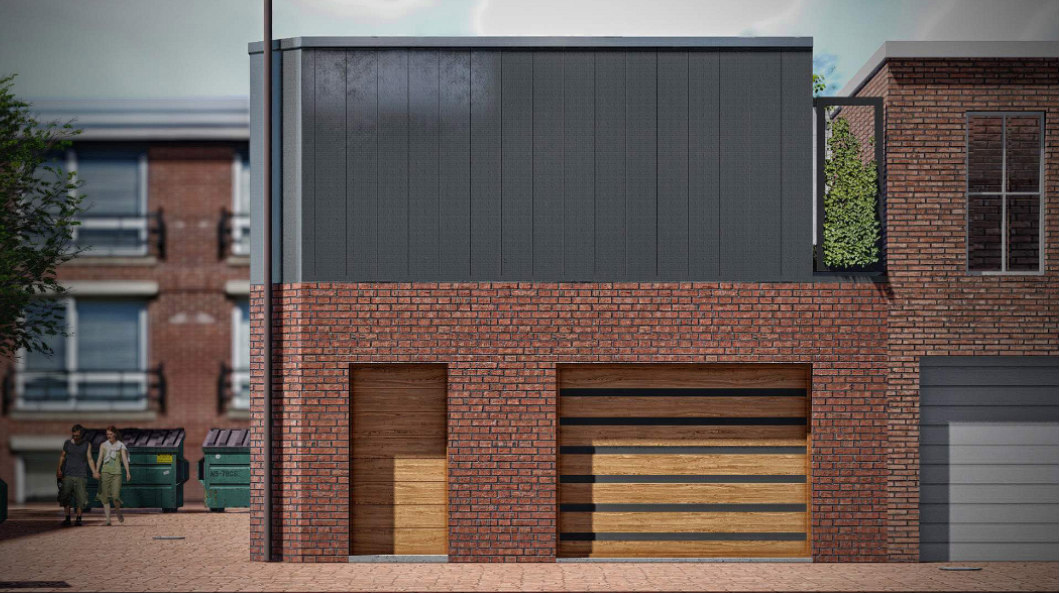
The current structure was originally a series of stables and carriage houses in the 19th century. At some point, interior partitions were removed, creating a largely open, warehouse-like space with an exposed beam, cast-in-place system supporting the roof.
"We knew that everything we'd want to do with that existing one story is to leave as much of it open and exposed as possible." Mateusz Dzierzanowski, principal of design studio DZ Architecture, tells UrbanTurf.
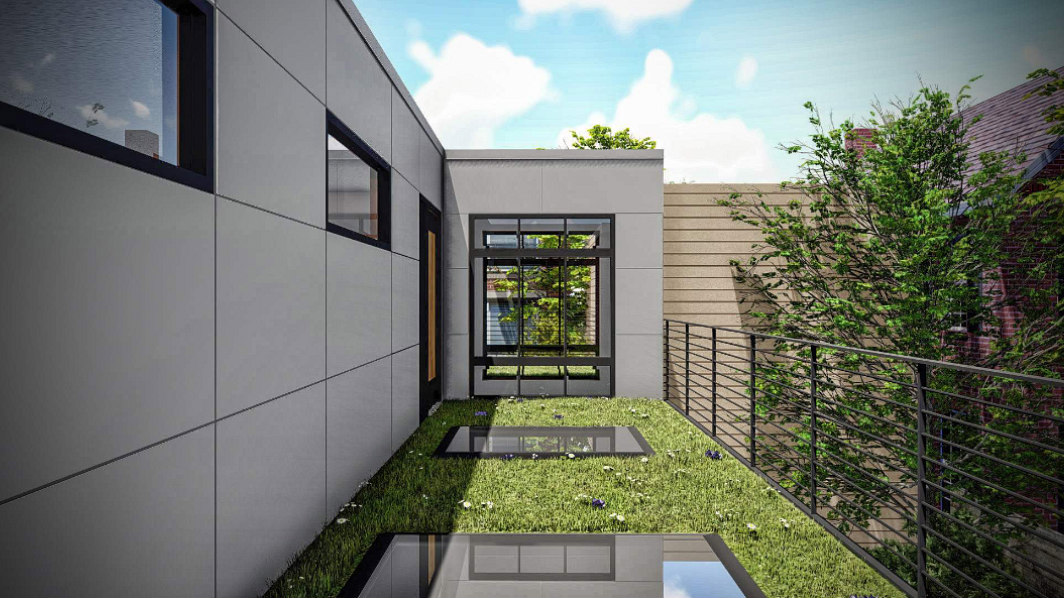
The western façade currently retains a series of commercial garage doors with small windows, which could be replaced with wooden shed doors, Kalwall translucent panels, or something else which balances the need for natural light with the need to respect the guidelines of the historic district. The second-story addition will likely be a metal cladding material as a nod to the mercantile history of the neighborhood.
The finished house will have an open main level with a bedroom and full bath, and another three bedrooms and two bathrooms on the upper level. Concrete cut-outs in the roof of the existing building will be retrofit into skylights, adding natural light throughout the house and doubling as part of one of two outdoor spaces on the second floor. The house would also have an interior parking space.
If the permitting and approval process goes smoothly, interior construction could begin as early as late fall. In the meantime, the property operates as a one-bedroom short-term rental.
See other articles related to: alley, alley dwellings, capitol hill, capitol hill alley, dz architecture
This article originally published at https://dc.urbanturf.com/articles/blog/a-proposed-stable-to-single-family-house-conversion-on-capitol-hill/15334.
Most Popular... This Week • Last 30 Days • Ever

As mortgage rates have more than doubled from their historic lows over the last coupl... read »

The small handful of projects in the pipeline are either moving full steam ahead, get... read »

Lincoln-Westmoreland Housing is moving forward with plans to replace an aging Shaw af... read »

The longtime political strategist and pollster who has advised everyone from Presiden... read »

A report out today finds early signs that the spring could be a busy market.... read »
DC Real Estate Guides
Short guides to navigating the DC-area real estate market
We've collected all our helpful guides for buying, selling and renting in and around Washington, DC in one place. Start browsing below!
First-Timer Primers
Intro guides for first-time home buyers
Unique Spaces
Awesome and unusual real estate from across the DC Metro





