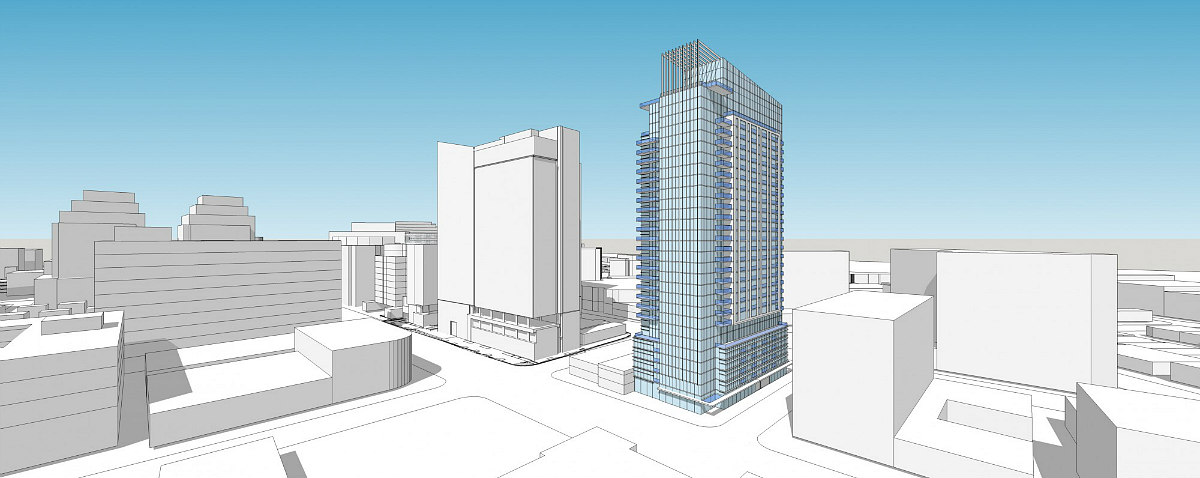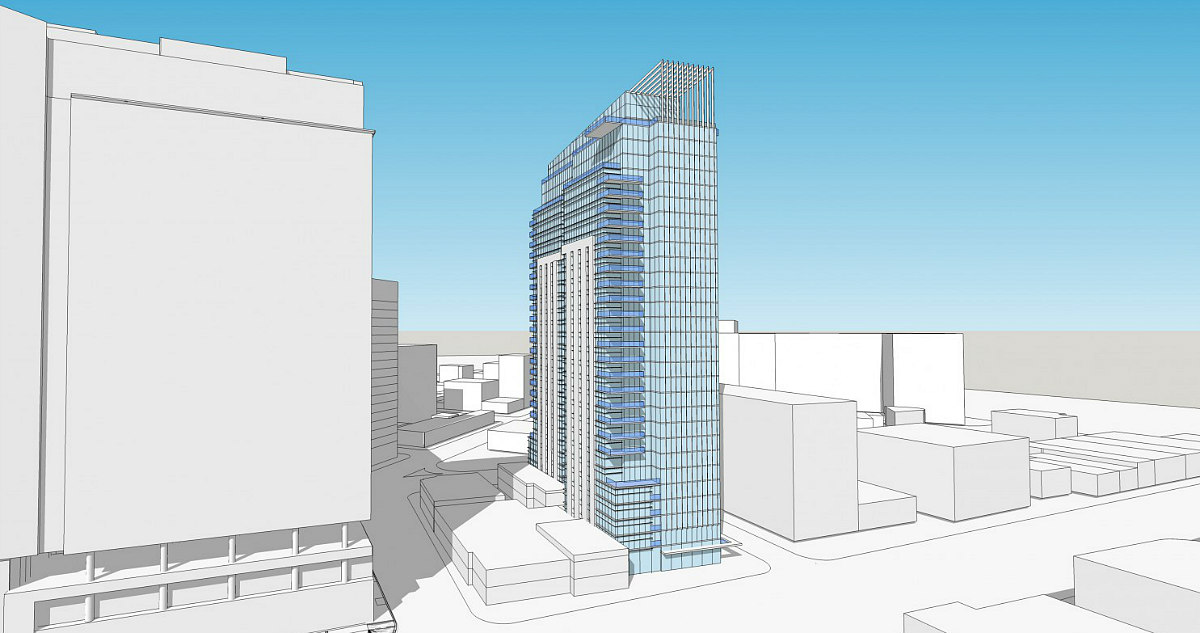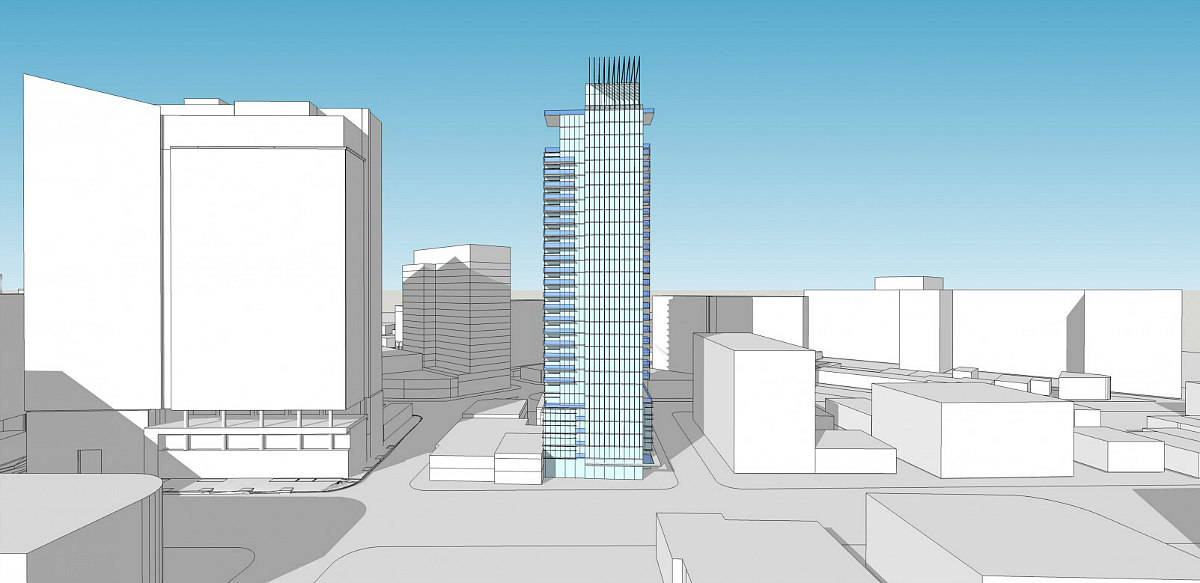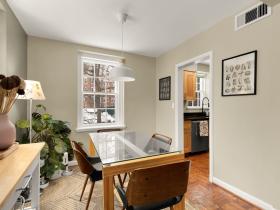What's Hot: Cash Remained King In DC Housing Market In 2025 | 220-Unit Affordable Development Planned Near Shaw Metro
 A Few New Looks for Bethesda's Tallest Residential Building
A Few New Looks for Bethesda's Tallest Residential Building
✉️ Want to forward this article? Click here.

When plans to construct what would be the tallest residential building in Bethesda first surfaced a few months ago, images were still conceptual. Now, architect Design Collective has released clearer renderings of how the project will look.

As planned, the 7-Eleven and Eagle Bank at 7820 Wisconsin Avenue (map) will be replaced with a 30-story tower with 320 apartments above 9,000 square feet of retail and/or restaurants and five below-grade levels of parking. Of the residential units, 25 percent would be moderately-priced dwelling units.
story continues below
loading...story continues above

The lobby will be two stories tall, connecting to a fitness amenity space on the second floor. The top story will have a clubhouse with an outdoor roof terrace and pool deck. There may also be a public park to the south of the site. Aris Mardirossian is the developer and Design Collective is the project architect.
See other articles related to: bethesda, bethesda tallest building
This article originally published at https://dc.urbanturf.com/articles/blog/a-new-look-for-bethesdas-tallest-building/13615.
Most Popular... This Week • Last 30 Days • Ever

Today, UrbanTurf is taking a look at the tax benefits associated with buying a home t... read »

Lincoln-Westmoreland Housing is moving forward with plans to replace an aging Shaw af... read »

The small handful of projects in the pipeline are either moving full steam ahead, get... read »

A potential innovation district in Arlington; an LA coffee chain to DC; and the end o... read »

A soccer stadium in Baltimore; the 101 on smart home cameras; and the epic fail of th... read »
DC Real Estate Guides
Short guides to navigating the DC-area real estate market
We've collected all our helpful guides for buying, selling and renting in and around Washington, DC in one place. Start browsing below!
First-Timer Primers
Intro guides for first-time home buyers
Unique Spaces
Awesome and unusual real estate from across the DC Metro













