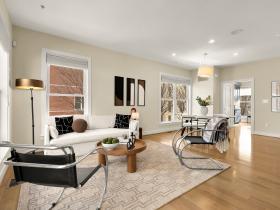 A New Look for Proposed Ford's Theatre Expansion
A New Look for Proposed Ford's Theatre Expansion
✉️ Want to forward this article? Click here.
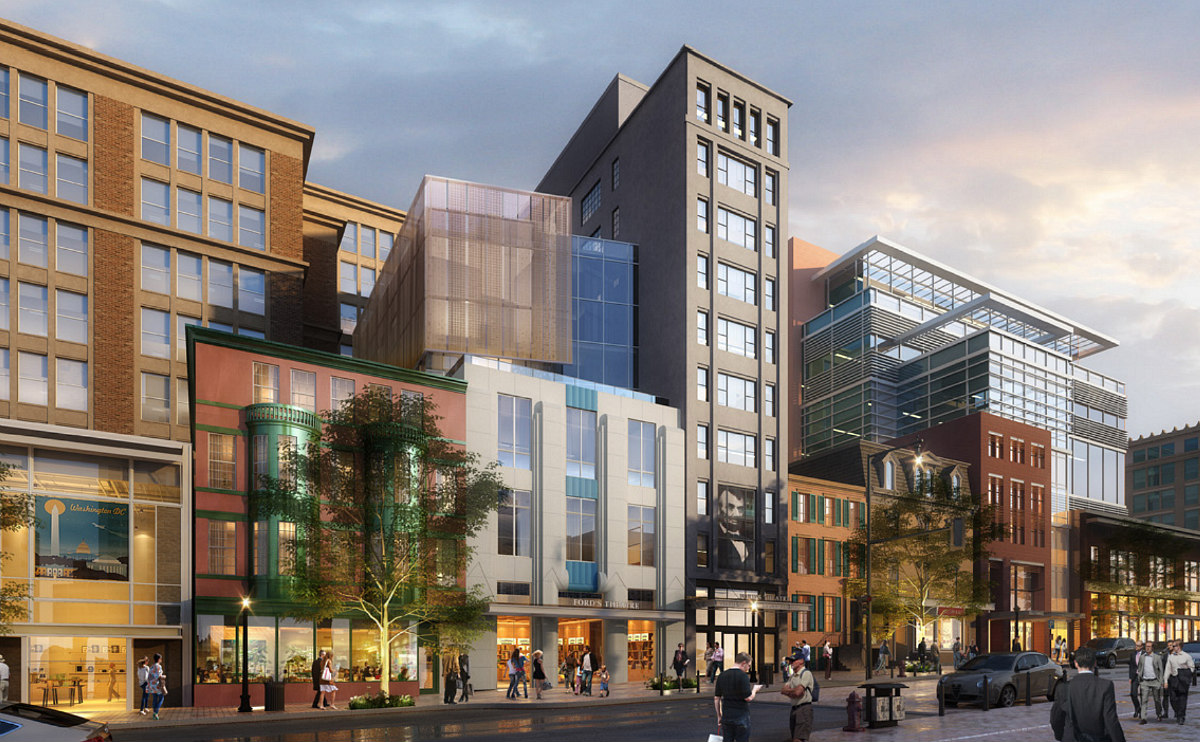
Last year, UrbanTurf reported on plans by the Ford's Theatre Society to expand and renovate a pair of buildings across the street from the historic theater. Now, the society is seeking zoning relief for the project.
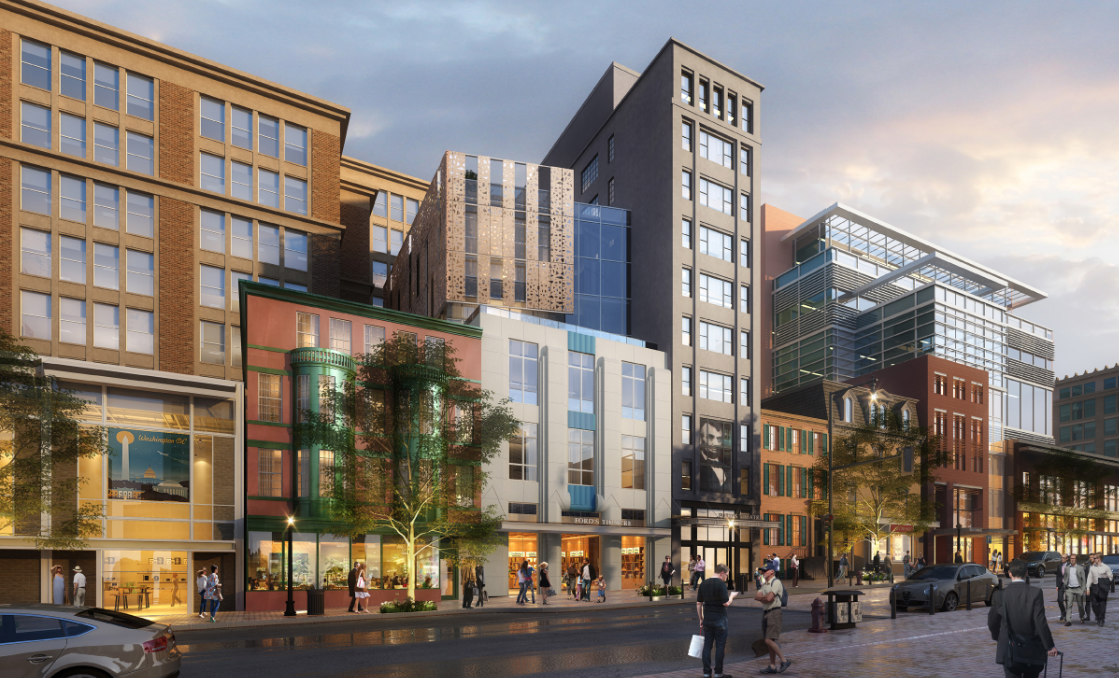
The application requests a special exception for both the rear yard and penthouse setback requirements for a proposed addition atop 512 10th Street NW (map). The completed development would combine the interior of this building with its neighbor at 514 10th Street NW, which already houses a museum, retail and office space for the theater's use. Both buildings already flout the rear yard requirements, and the larger penthouse would accommodate the service elevator shaft while maintaining the preferred maximum setback from 10th Street.
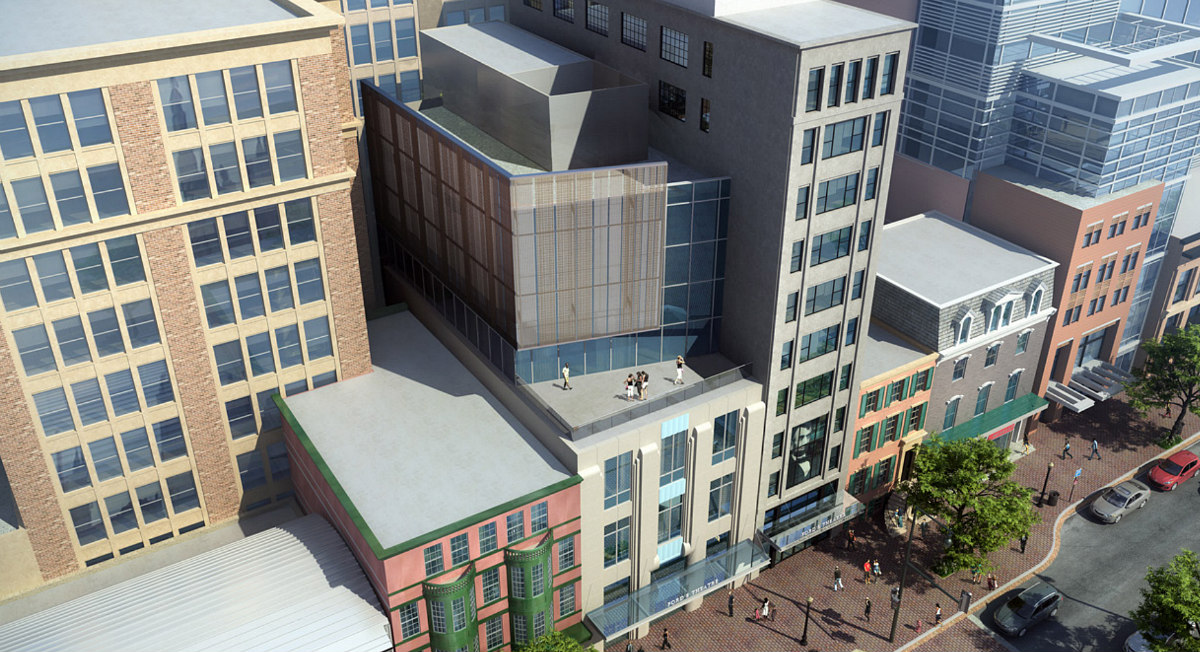
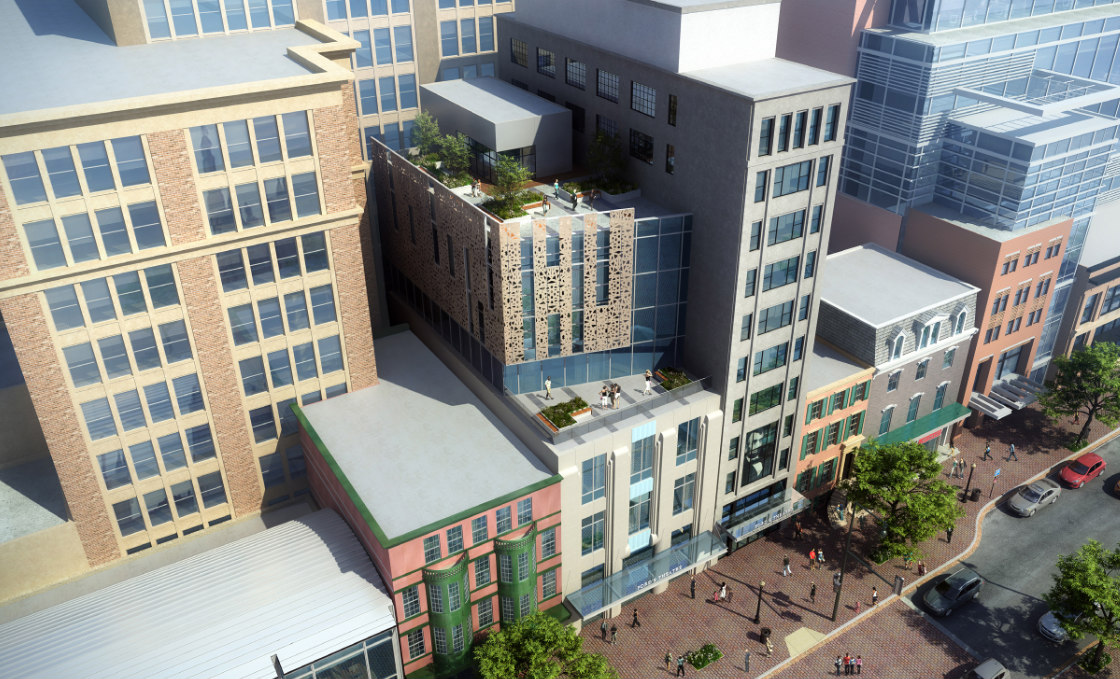
As proposed, the building at 512 10th Street NW would contain street level retail, studio space on the second and fifth levels, support space on the third level, and an indoor/outdoor event space on the fourth level, with a catering kitchen attached. The studio spaces would be used for rehearsals, performances, book talks and the like.
story continues below
loading...story continues above
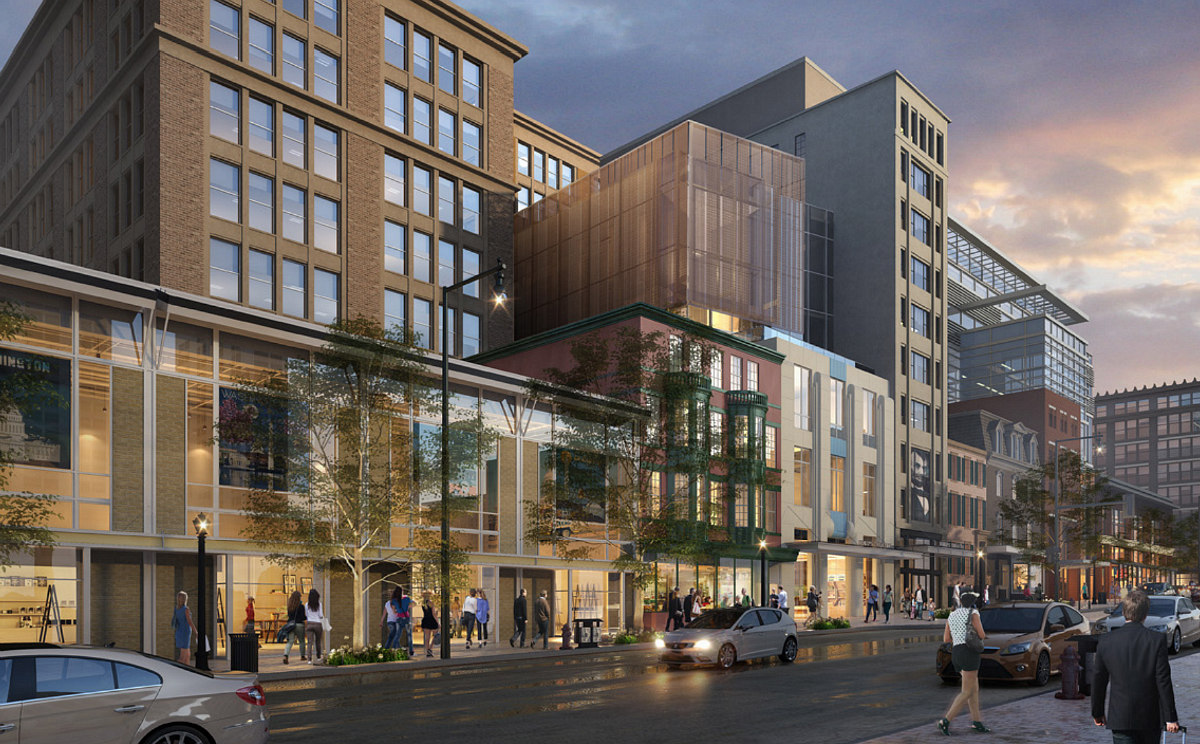
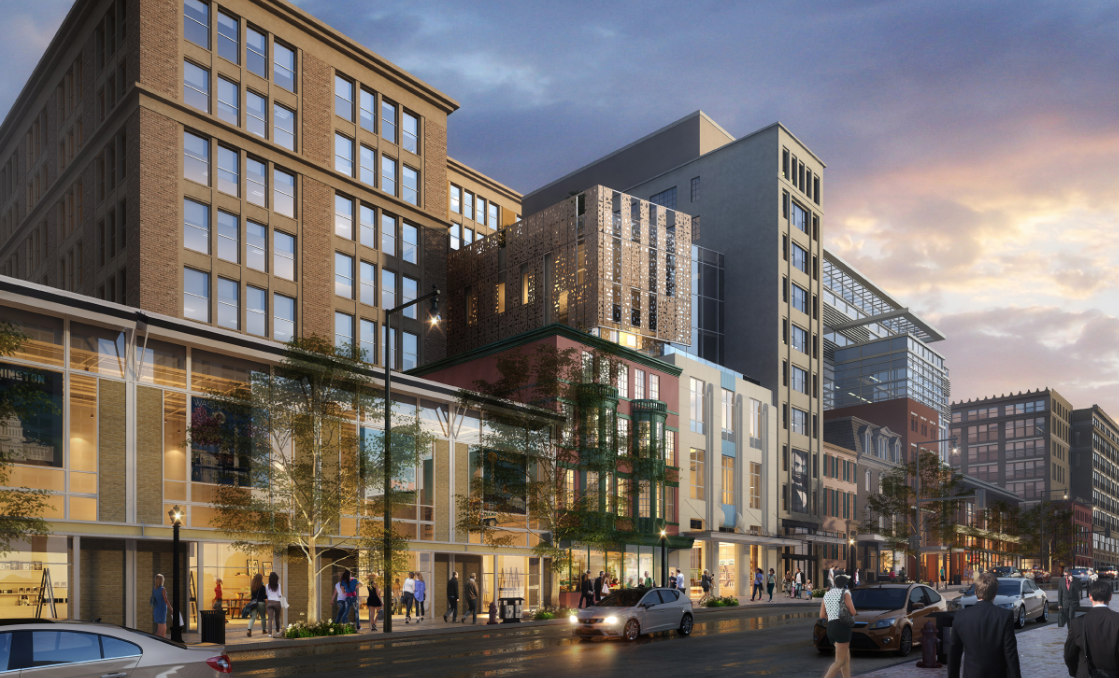
Compared to the concept design initially proposed in December, the current design of the addition to 512 has both a gauzier façade and a larger mechanical penthouse. The current design also eliminates terrace space on the penthouse level. In March, the Historic Preservation Review Board approved a concept similar to that seen in the Board of Zoning Adjustment submissions.
The building at 512 was originally designed by noteworthy architect Arthur Heaton and constructed in 1920 as a PEPCO substation, although an extensive 1963 renovation completely altered the façade. The new project is designed by OTJ Architects. A zoning hearing has not yet been scheduled.
See other articles related to: board of zoning adjustment, ford theatre, ford's theatre, historic preservation review board, otj architects, zoning
This article originally published at https://dc.urbanturf.com/articles/blog/a-new-look-and-more-prominent-penthouse-for-proposed-fords-theatre-expansio/15983.
Most Popular... This Week • Last 30 Days • Ever
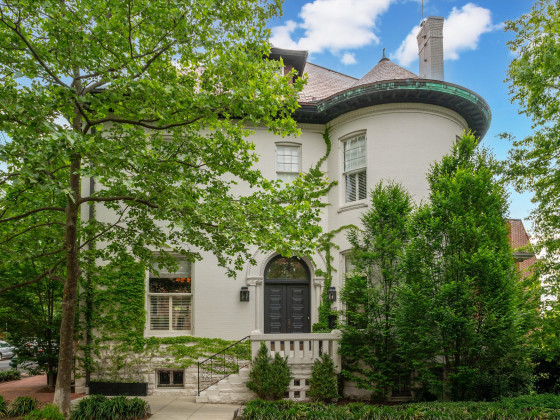
Chris Hughes and husband Sean Eldridge are putting their Kalorama home on the market ... read »

Today, UrbanTurf is taking a look at the tax benefits associated with buying a home t... read »

Lincoln-Westmoreland Housing is moving forward with plans to replace an aging Shaw af... read »

Only a few large developments are still in the works along 14th Street, a corridor th... read »
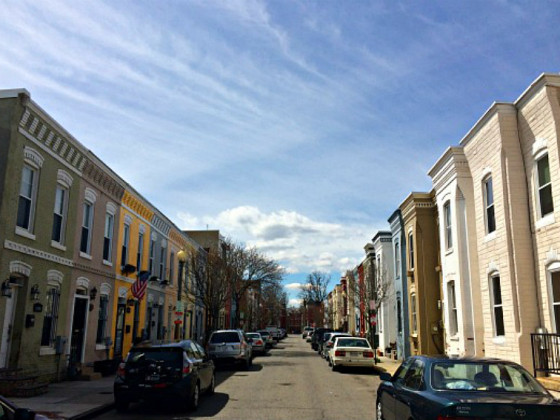
Today, UrbanTurf is taking our annual look at the trajectory of home prices in the DC... read »
DC Real Estate Guides
Short guides to navigating the DC-area real estate market
We've collected all our helpful guides for buying, selling and renting in and around Washington, DC in one place. Start browsing below!
First-Timer Primers
Intro guides for first-time home buyers
Unique Spaces
Awesome and unusual real estate from across the DC Metro





