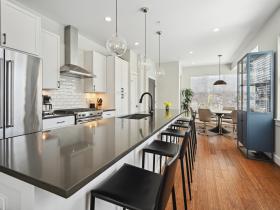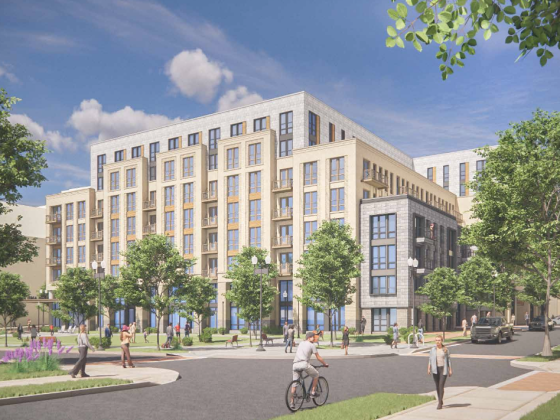What's Hot: Raze Application Filed For Site Of 900-Unit Development, Food Hall Along Anacostia River
 A More "Grounded" Look for DC's Scottish Rite Apartments
A More "Grounded" Look for DC's Scottish Rite Apartments
✉️ Want to forward this article? Click here.
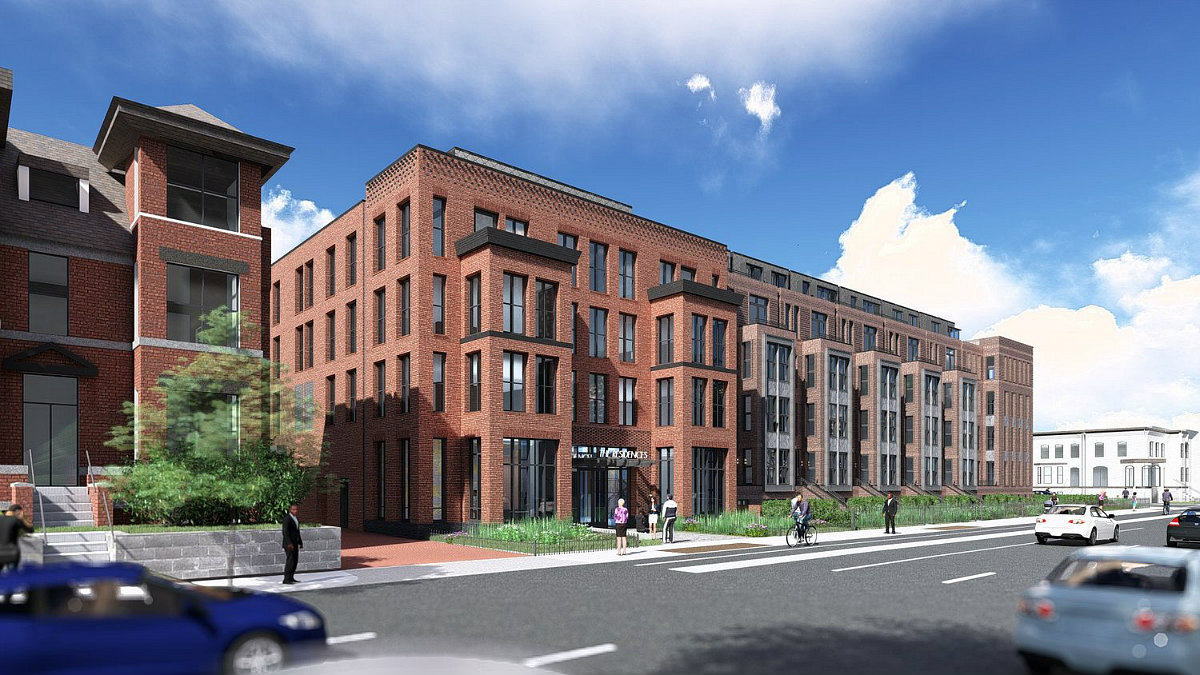
Three months ago, DC's Historic Preservation Review Board sent the development team for the planned residential development behind the Scottish Rite "not quite" back to the drawing board. Now, the 125-150-unit project along 16th Street is returning with an amended design.
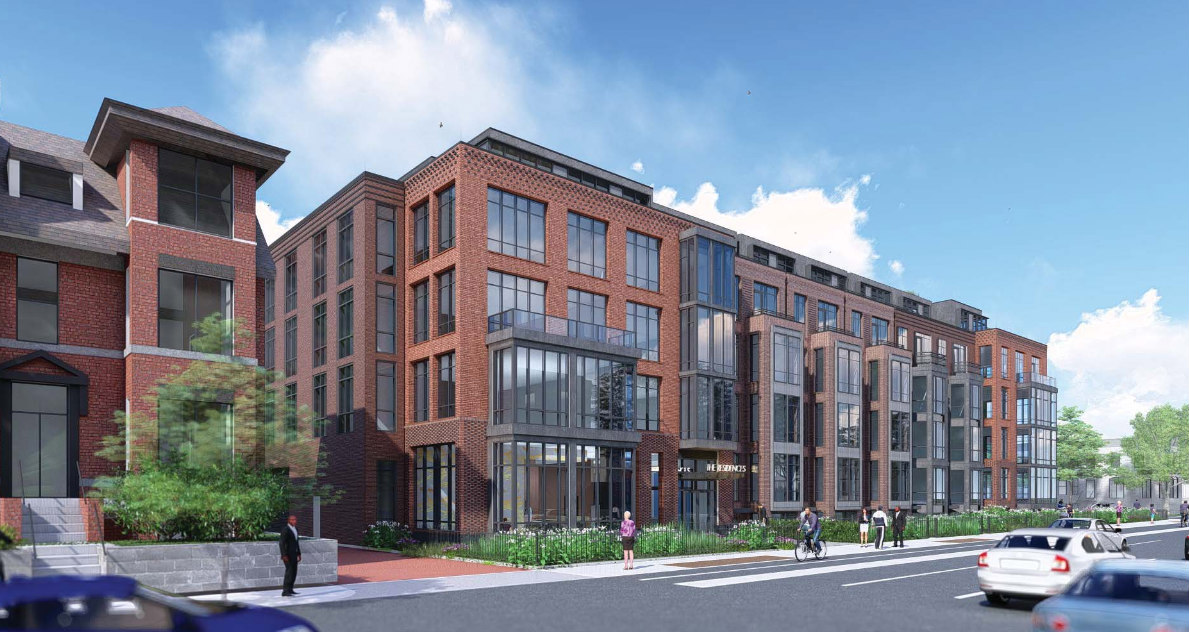
The residential development, a partnership between Perseus TDC and the Scottish Rite, would sit on the Masonic Temple-owned lot at 1733 16th Street NW (map) and would also incorporate the carriage house on the site. The project would include two "English basement" levels with below-grade units and 110 underground parking spaces.
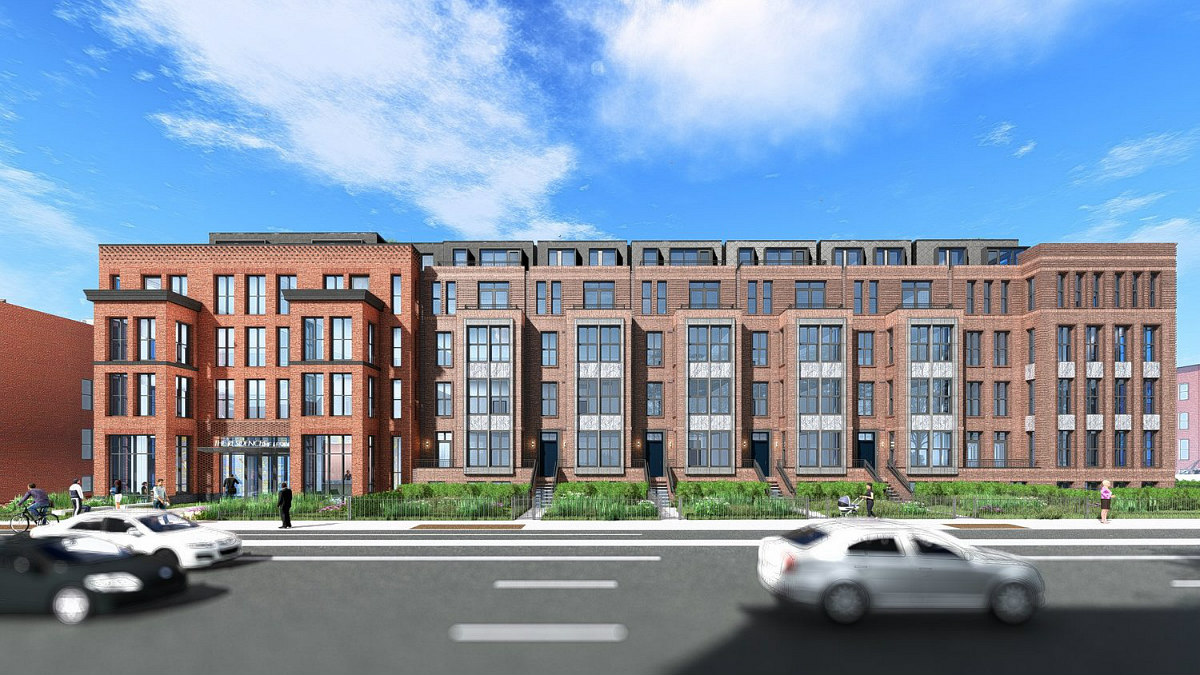
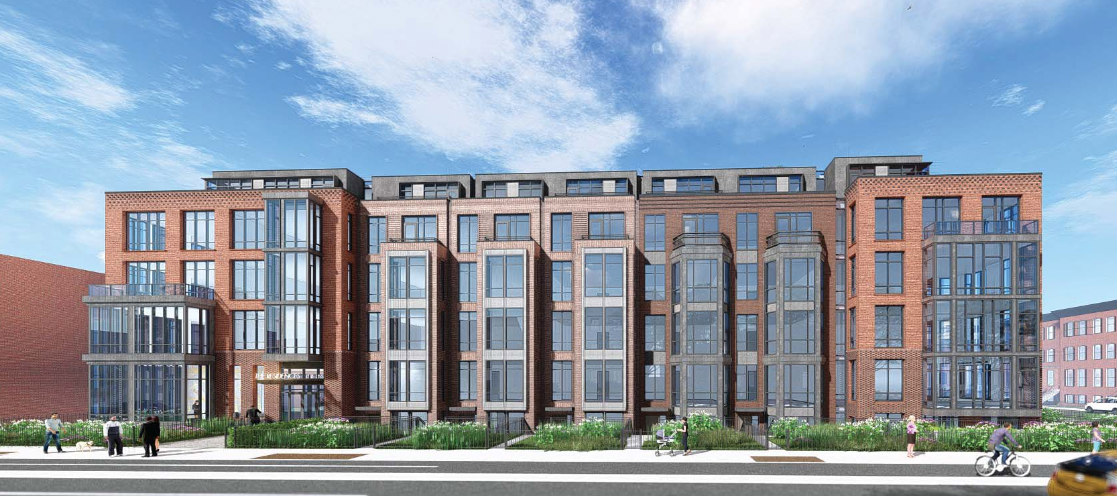
In light of the Board's and Historic Preservation Office's staff recommendations that the building needed a different glass-to-brick ratio and improved architectural relationship with other rowhouses along the street, designer Hickok Cole has uploaded new renderings to the project's website.
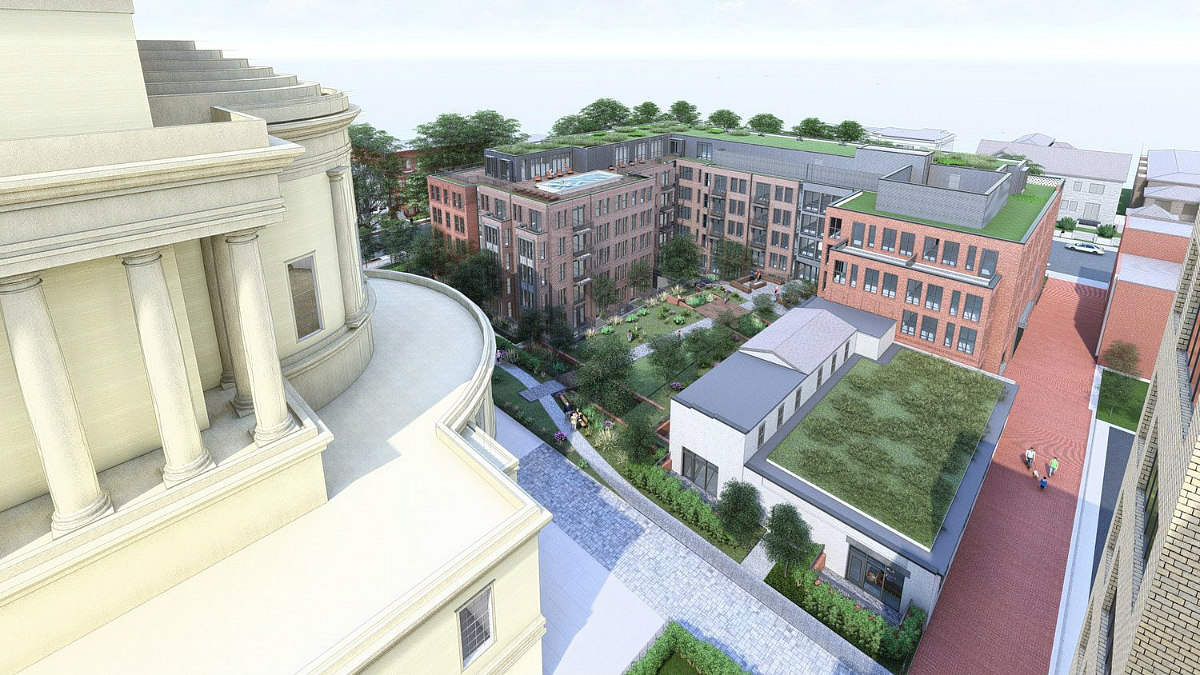
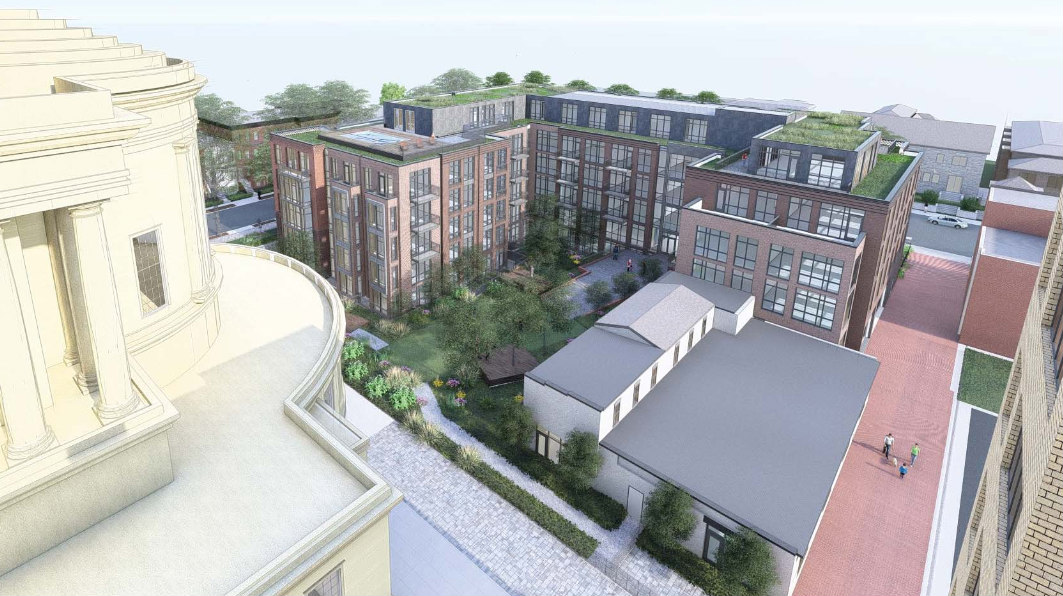
The building also appears to have been pushed back from the alley to improve circulation through the site, another point noted by Boardmembers and staff. A new HPRB hearing has not yet been scheduled. Additional renderings and perspectives are below.
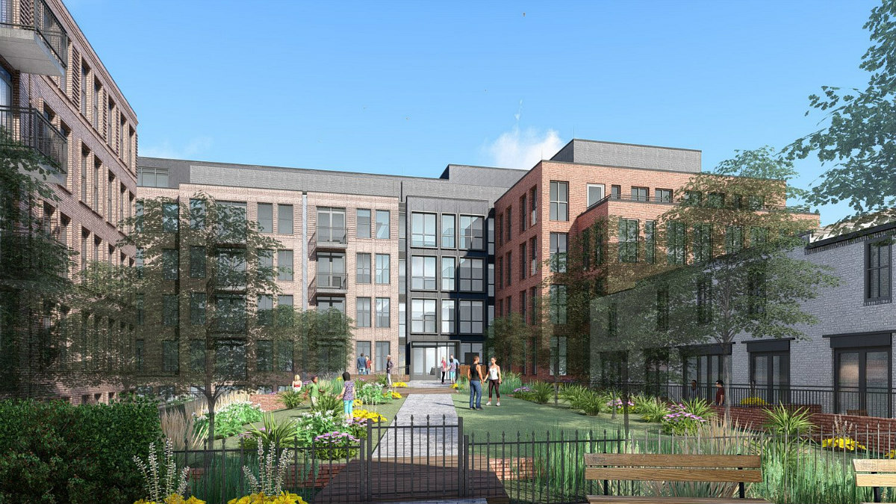
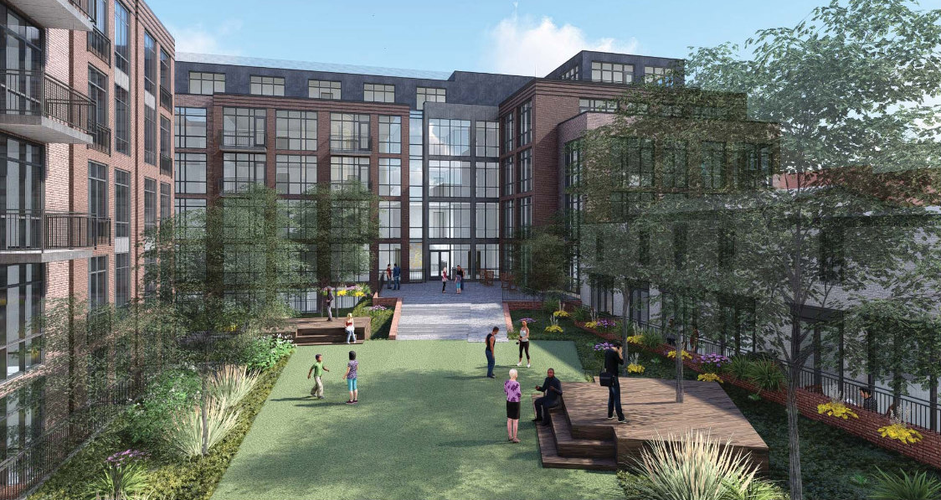
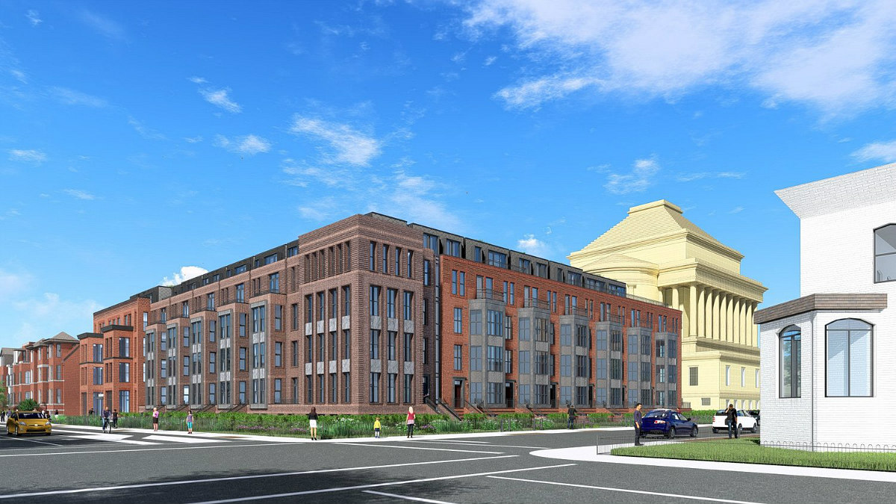
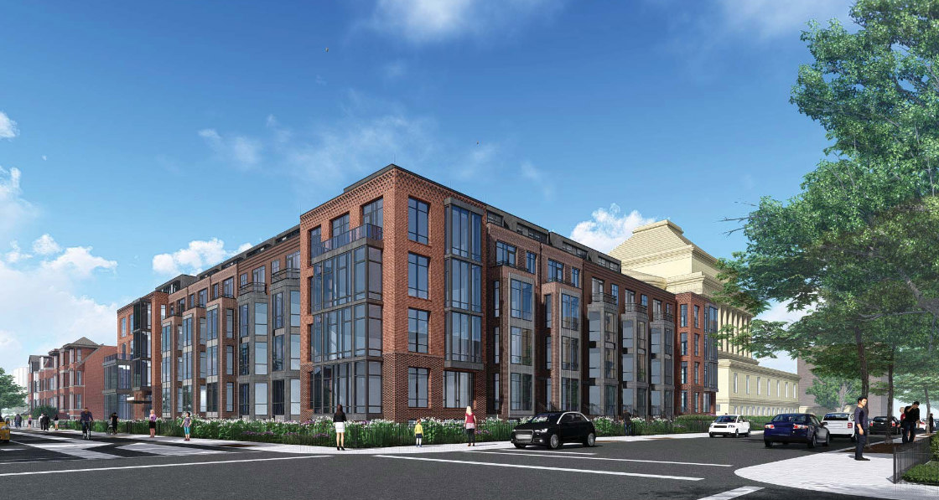
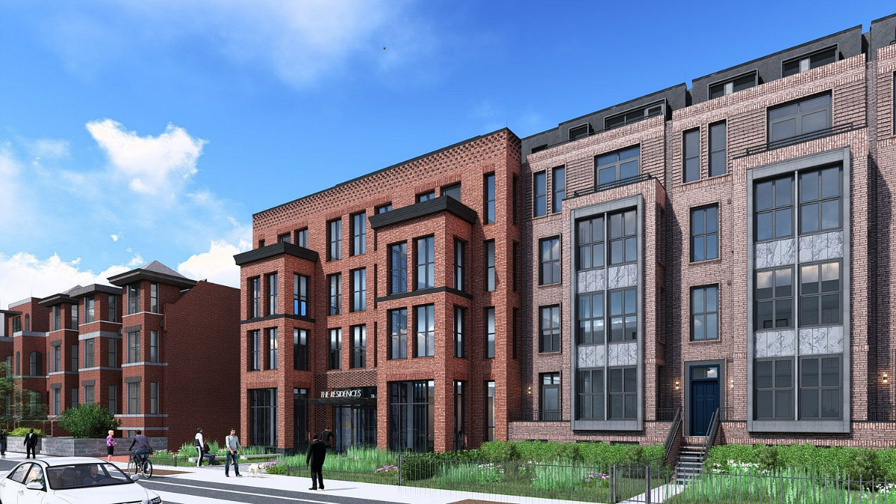
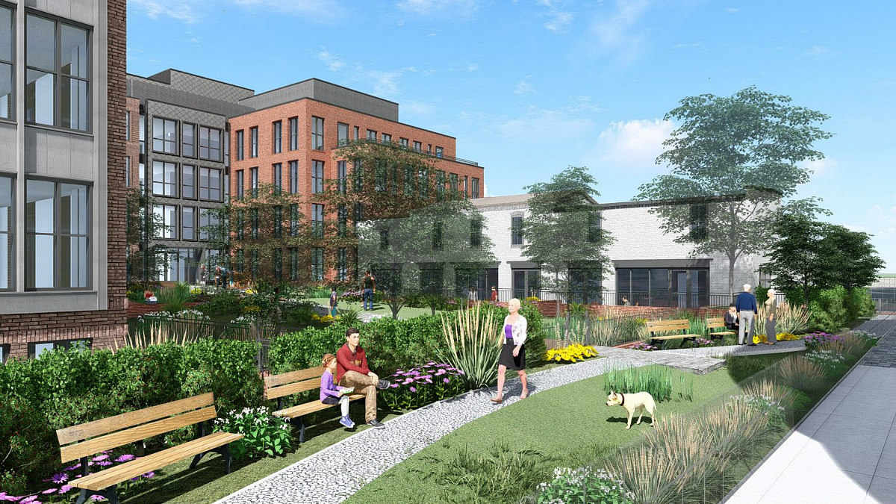
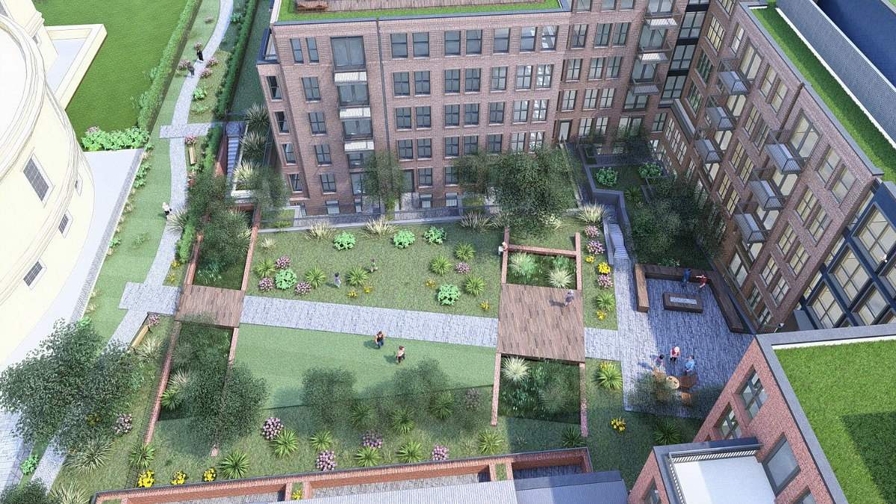
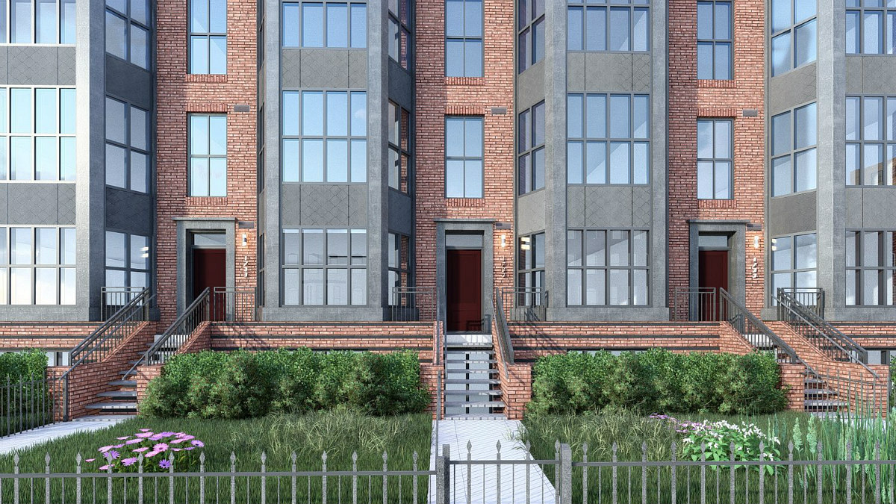
See other articles related to: hickok cole, historic preservation review board, perseus realty, perseus tdc, scottish rite temple dc
This article originally published at https://dc.urbanturf.com/articles/blog/a-more-grounded-look-for-the-proposed-scottish-rite-apartments/15092.
Most Popular... This Week • Last 30 Days • Ever

Estate taxes, also known as inheritance taxes or death duties, are taxes imposed on t... read »
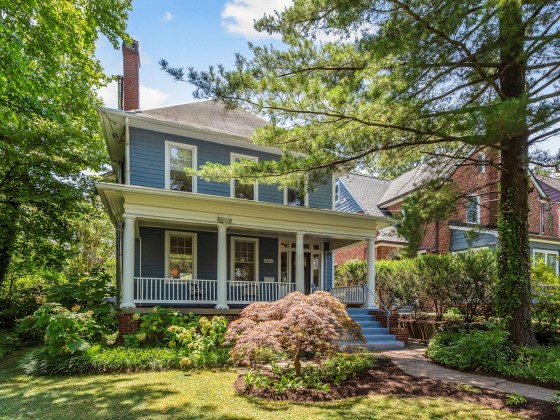
In this article, UrbanTurf will explore the considerations and steps involved in buyi... read »
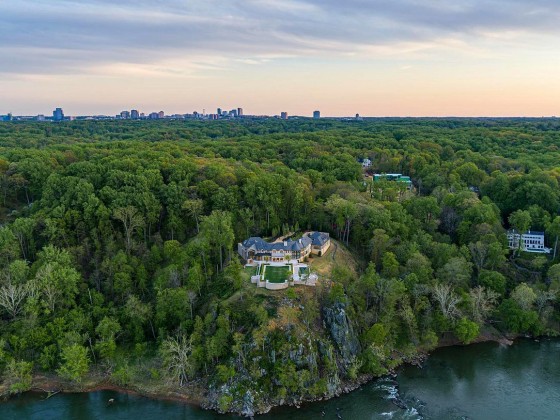
The most expensive home to sell in the DC region in years closed on Halloween for an ... read »
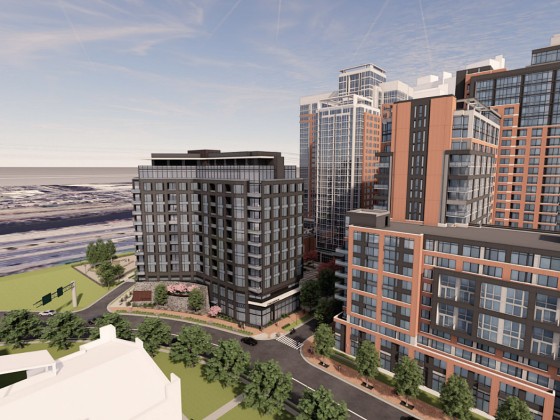
Paradigm Development Company has plans in the works to build a 12-story, 110-unit con... read »
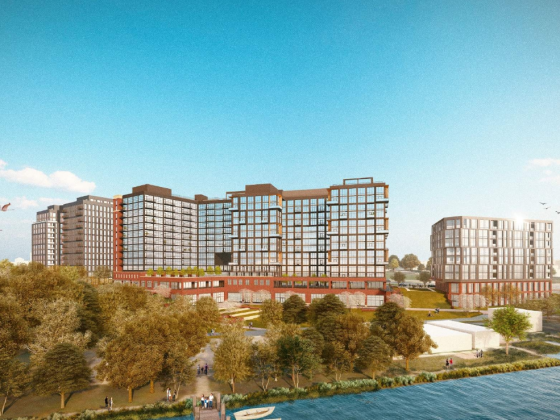
The application may signal movement on the massive mixed-use project.... read »
- What Are Estate Taxes and How Do They Work?
- How An Unmarried Couple Buys a Home Together
- The Cliffs in McLean Sells For $25.5 Million, Highest Home Sale In DC Area In Years
- 110-Unit Condo Project Planned in Alexandria Coming Into Focus
- Raze Application Filed For Site Of 900-Unit Development, Food Hall Along Anacostia River
DC Real Estate Guides
Short guides to navigating the DC-area real estate market
We've collected all our helpful guides for buying, selling and renting in and around Washington, DC in one place. Start browsing below!
First-Timer Primers
Intro guides for first-time home buyers
Unique Spaces
Awesome and unusual real estate from across the DC Metro




