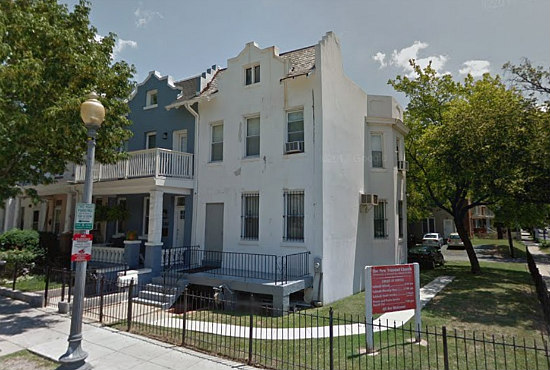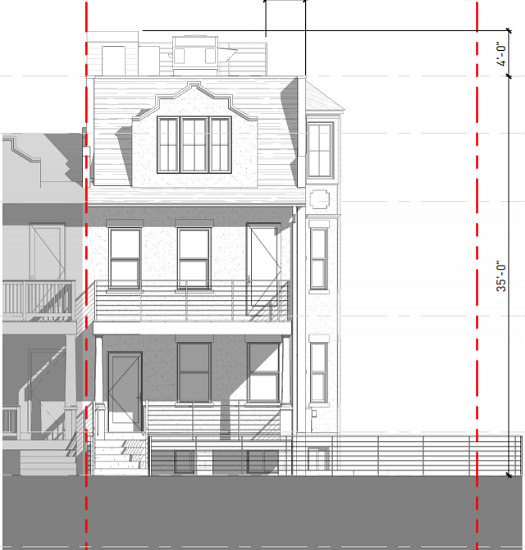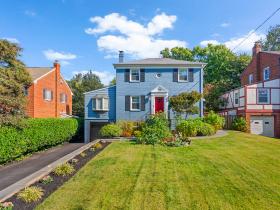What's Hot: Did January Mark The Bottom For The DC-Area Housing Market? | The Roller Coaster Development Scene In Tenleytown and AU Park
 A Covert Church-to-Residential Conversion Planned in Trinidad
A Covert Church-to-Residential Conversion Planned in Trinidad
✉️ Want to forward this article? Click here.

Typically, church-to-residential conversions conjure images of living spaces with soaring ceilings and stained-glass windows. The former New Trinidad Church at 1201 Staples Street NE (map) may not have these features, but if the current owner has their way, the building will eventually be a small multi-family development.
story continues below
loading...story continues above

Built in 1913, the two-story building on Staples Street has had a certificate of occupancy as a church since 1989. Now, the owner is seeking a special exception to alter the roofline and add a third story to the existing building, and append a three-story addition to the rear to create three residential units.
The cellar and first floors will comprise the first unit, the first and second floors will comprise the second unit, and the third unit will span the third story with access to a private roof deck. Teass\Warren Architects is the project designer.
The property is also up for sale for $1.2 million; it was last purchased in February for $660,000 just days before being listed again.
See other articles related to: church, churches, converted churches, trinidad
This article originally published at https://dc.urbanturf.com/articles/blog/a-covert-church-to-residential-conversion/13792.
Most Popular... This Week • Last 30 Days • Ever

As mortgage rates have more than doubled from their historic lows over the last coupl... read »

The small handful of projects in the pipeline are either moving full steam ahead, get... read »

The longtime political strategist and pollster who has advised everyone from Presiden... read »

Lincoln-Westmoreland Housing is moving forward with plans to replace an aging Shaw af... read »

A report out today finds early signs that the spring could be a busy market.... read »
DC Real Estate Guides
Short guides to navigating the DC-area real estate market
We've collected all our helpful guides for buying, selling and renting in and around Washington, DC in one place. Start browsing below!
First-Timer Primers
Intro guides for first-time home buyers
Unique Spaces
Awesome and unusual real estate from across the DC Metro













