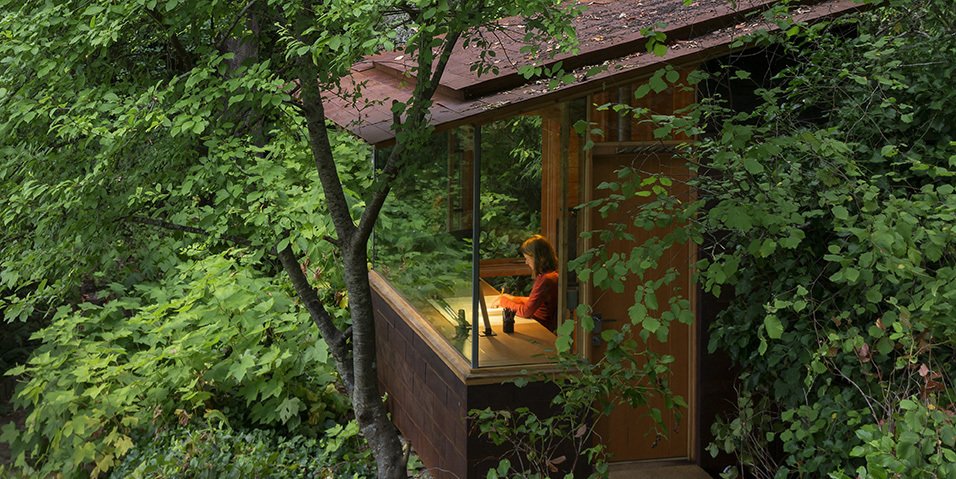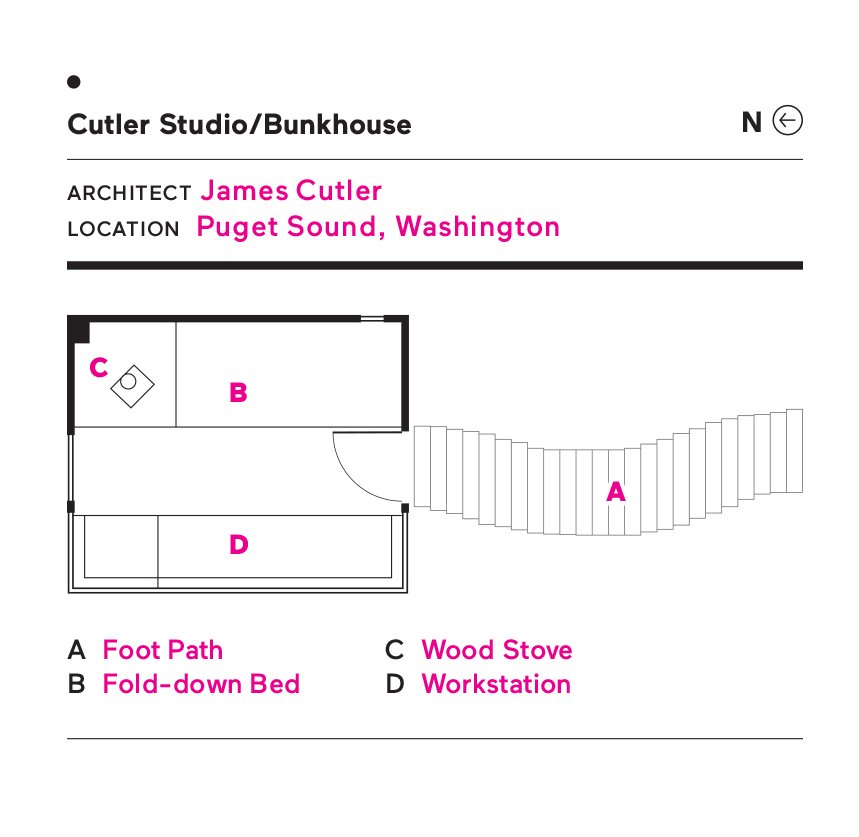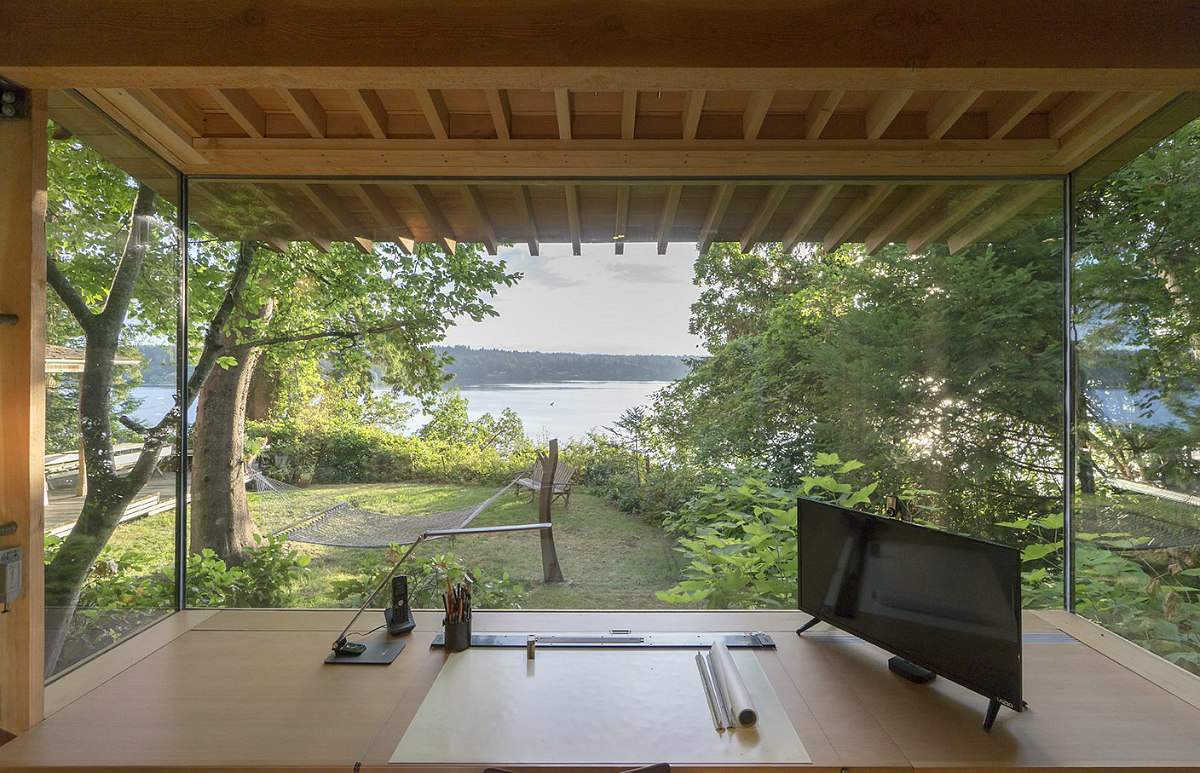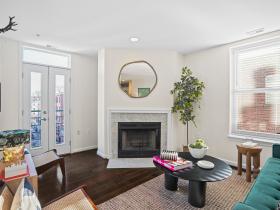What's Hot: Cash Remained King In DC Housing Market In 2025 | 220-Unit Affordable Development Planned Near Shaw Metro
 80 Square-Foot Bunkhouse Serves Myriad of Functions for this Family
80 Square-Foot Bunkhouse Serves Myriad of Functions for this Family
✉️ Want to forward this article? Click here.

Every year, the American Institute of Architects awards various projects for their outstanding design. One of the winners of this year's Small Projects award is the Studio Bunkhouse in Puget Sound, designed by Cutler Anderson Architects.

Architect Jim Cutler worked on the 80 square-foot structure, an accessory to the family's main house 30 feet away, with his 11 year old daughter. A shed was torn down and its foundation reused for the new building.

Cutler and his daughter framed the structure using local rough-sawn Douglas Fir, lining the exterior with shiplap that helps the studio blend into its wooded surroundings. Steel shingles comprise the roof.
story continues below
loading...story continues above
The interior has a folding desk beneath the window, a wall of rolling file cabinets and two folding bunkbeds, as well as a small cast iron, wood-burning stove above a small refrigerator. The structure is set up for the daughter to use as a bunkhouse or for Cutler to use as a design studio — or for the family to gather and get away. It also has back-up power and batteries for intermittent power outages.
See other articles related to: aia, architecture, the american institute of architects
This article originally published at https://dc.urbanturf.com/articles/blog/80-square-foot-bunkhouse-serves-myriad-of-functions-for-this-family/14116.
Most Popular... This Week • Last 30 Days • Ever

Lincoln-Westmoreland Housing is moving forward with plans to replace an aging Shaw af... read »

The small handful of projects in the pipeline are either moving full steam ahead, get... read »

A report out today finds early signs that the spring could be a busy market.... read »

A potential innovation district in Arlington; an LA coffee chain to DC; and the end o... read »

In this week's Under Contract, we highlight two homes that hadn't been on the market ... read »
DC Real Estate Guides
Short guides to navigating the DC-area real estate market
We've collected all our helpful guides for buying, selling and renting in and around Washington, DC in one place. Start browsing below!
First-Timer Primers
Intro guides for first-time home buyers
Unique Spaces
Awesome and unusual real estate from across the DC Metro














