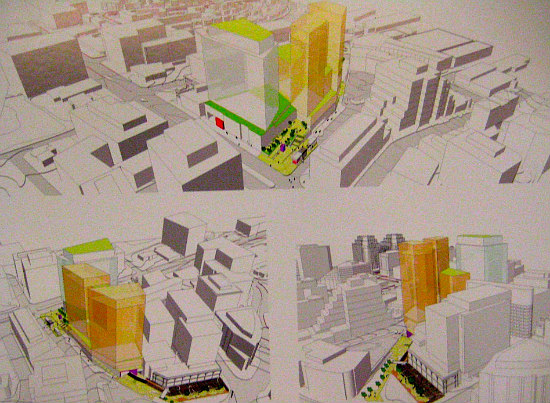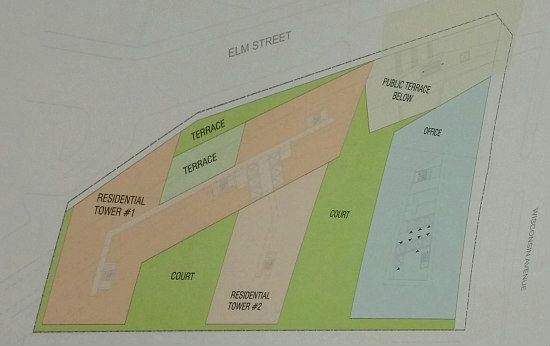What's Hot: Did January Mark The Bottom For The DC-Area Housing Market? | The Roller Coaster Development Scene In Tenleytown and AU Park
 450 Apartments, Offices and a Purple Line Stop Planned For Downtown Bethesda
450 Apartments, Offices and a Purple Line Stop Planned For Downtown Bethesda
✉️ Want to forward this article? Click here.

Massing of proposed redevelopment of Apex building.
Since plans were revealed earlier this year, the proposed redevelopment of one of downtown Bethesda’s most central buildings has become both more refined and more abstract.
The Apex building at 7272 Wisconsin Avenue (map) will be demolished to make way for two new buildings: a 250-foot tall, 350,000 square-foot office development with ground-floor retail, and a bi-tower residential building with 400-450 apartments atop ground-floor retail. All of this new development will sit atop an underground parking garage and a station stop for the Purple Line, Maryland’s new east-west light rail connection.
The 450 residential units will be a mix of studios to three bedrooms, and 12.5 percent of the units will be moderately-priced dwellings as per county requirements. A retail-lined public central plaza will face Wisconsin Avenue, with a return of the Regal Cinema movie theater to the site — in a slightly smaller space — and restaurants or cafes with outdoor seating. There will also be smaller private courtyards between the buildings for the residents and employees.

An aerial site plan for the development
story continues below
loading...story continues above
The new construction will be set back such that the sidewalks along Wisconsin Avenue are widened. A 10-12 foot-wide staircase will lead from the Elm Street plaza to the soon-to-be-redeveloped Woodmont Plaza. Elevators will also go from Elm Street down to the Red Line platforms at Bethesda Metro station, and the Capital Crescent Trail will be rerouted to an underground tunnel adjacent to the Purple Line tracks.
The development team led by Carr Properties and architect Shalom Baranes plans to file their plans with the Montgomery County Planning Board soon in hopes of getting approval by the end of the year. If that happens, the Apex building will be demolished by next spring and work will begin to complete the lower levels of the site, delivering roughly 800 parking spaces and a loading berth atop the Purple Line platform to the Maryland Transit Authority (MTA) by fall 2018.
At that point, MTA will be able to lay the light rail tracks through the station and begin work on the mixed-use portion of the site, ideally completing construction within 2-3 years.
Although no final determinations on the building’s design and materials have been made, do not expect to see another brick masonry construction at the site. The varying grade of the site will make the buildings appear to be different heights, and the office building will be stepped back atop the ground floor and again at the topmost articulation.
The 250-foot building height was mandated by the 2014 Purple Line Sector plan after the site’s previous owner lobbied to have the Apex building up-zoned. The current development team is hoping that the Montgomery County Council will approve a 290-foot maximum height for the site, which would allow them to make the towers taller, narrower, and more varied in size.
See other articles related to: bethesda, bethesda apartments, carr properties, purple line, shalom baranes
This article originally published at https://dc.urbanturf.com/articles/blog/450_apartments_and_a_transit_haven_headed_to_bethesda/11391.
Most Popular... This Week • Last 30 Days • Ever

As mortgage rates have more than doubled from their historic lows over the last coupl... read »

The small handful of projects in the pipeline are either moving full steam ahead, get... read »

Lincoln-Westmoreland Housing is moving forward with plans to replace an aging Shaw af... read »

The longtime political strategist and pollster who has advised everyone from Presiden... read »

A report out today finds early signs that the spring could be a busy market.... read »
DC Real Estate Guides
Short guides to navigating the DC-area real estate market
We've collected all our helpful guides for buying, selling and renting in and around Washington, DC in one place. Start browsing below!
First-Timer Primers
Intro guides for first-time home buyers
Unique Spaces
Awesome and unusual real estate from across the DC Metro














