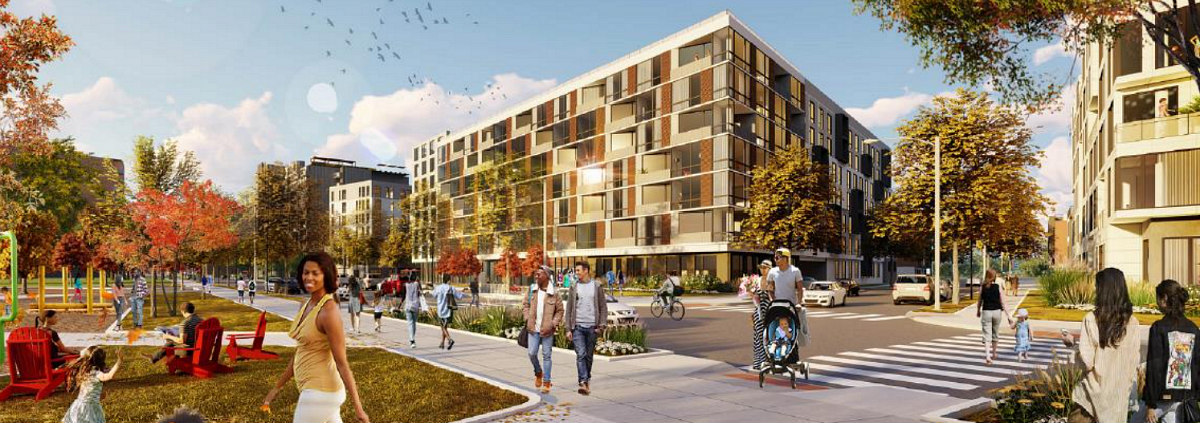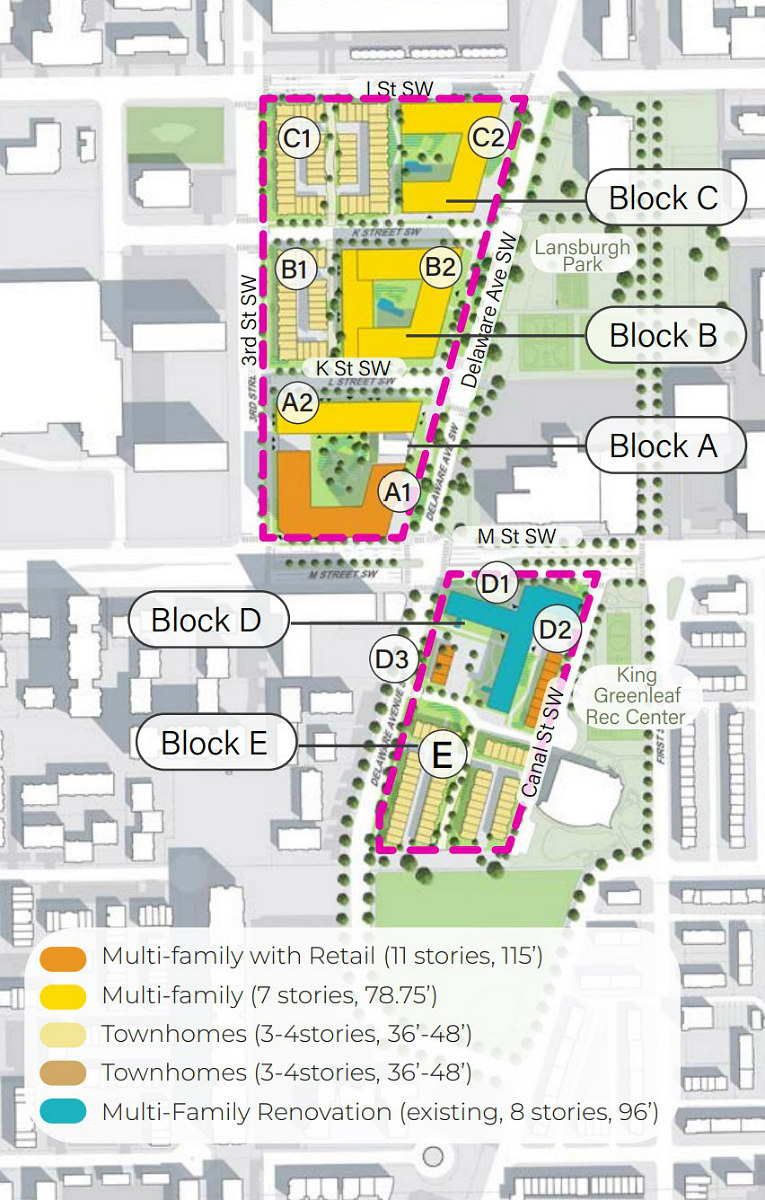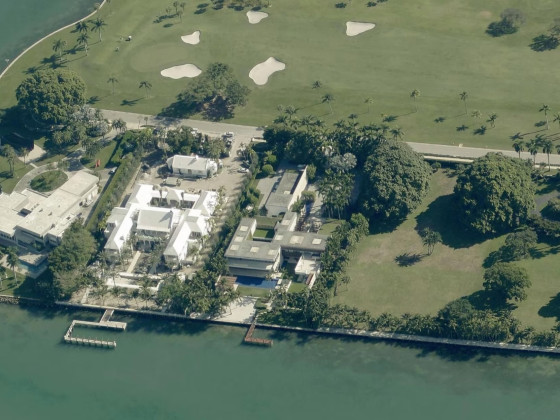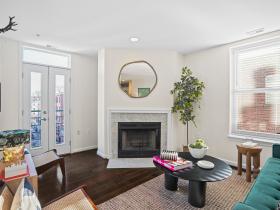What's Hot: Did January Mark The Bottom For The DC-Area Housing Market? | The Roller Coaster Development Scene In Tenleytown and AU Park
 1,245 Residential Units and Major Renovations: The Final Plan to Redevelop Greenleaf in Southwest DC
1,245 Residential Units and Major Renovations: The Final Plan to Redevelop Greenleaf in Southwest DC
✉️ Want to forward this article? Click here.

The development team behind the reshaping of the 15 acres in Southwest DC that includes the Greenleaf Gardens public housing community has released its final plan for how that redevelopment will take shape.
Greenleaf District Partners, comprised of Pennrose, EYA, and Bozzuto Development, presented its plan to Greenleaf residents and stakeholders earlier this month. The Greenleaf community consists of 493 units across several sites, spanning from First to Third Streets between Eye and N Streets SW (map).
While DC's request for proposals (RFP) for the redevelopment placed emphasis on one-for-one replacement of existing units as well as "build-first" of replacement units for existing households, the redevelopment is now focused more heavily on renovations and eliminating moves off-site. Rather than the 1,800-plus mixed income units initially envisioned, the redevelopment will result in about 1,245 residential units, of which only the 493 replacement units will be affordable. There will also be about 11,000 square feet of retail, and about 40% of the residential units will be for sale.
story continues below
loading...story continues above
The first phase of the development will include construction of roughly 15 townhouse-style units on the parking lots at the Greenleaf Senior building at 1200 Delaware Avenue SW (map), providing new housing for current residents of "Block A" (north of M Street SW, between Third Street and Delaware Avenue).

Simultaneously, Greenleaf Senior, previously slated to be razed and replaced with two multifamily buildings, will be renovated in 2023, starting with its 93 vacant units and including overhauls of the amenities and common areas. This will enable seniors to move to new units within the same building on a rolling basis. Major capital repairs would also be made to the Greenleaf Family building at 203 N Street SW (map) in order to improve living conditions while redevelopment commences.
The mixed-income second phase will include an 11-story, 322-unit building with 11,000 square feet retail and a 7-story, 86-unit building on Block A, with construction likely starting in 2025. Residents of Greenleaf Family would relocate to these units, and in 2028, construction would likely start on the site of this building ("Block E") to deliver 55 three- to four-story mixed-income townhouses.
In 2030, the townhouses on Block B (between K to L Streets) would be razed and replaced with a seven-story, 237-unit building fronting Delaware and 28 townhouses fronting Third Street. Finally, in 2032, the townhouses on Block C (between Eye and K Streets) would be razed and replaced with a seven-story, 230-unit building fronting Delaware and 60 townhouses fronting Third Street and an interior mews.
There will still be a linear park with seating and play areas along the portion of Delaware Avenue north of M Street SW, taking advantage of a 50 foot-wide easement. The pedestrian-only mews will be located between the townhouses and multi-family buildings on Block C and is meant to serve as a walkway and play area. The same space on Block B will operate as a woonerf shared space for cars and pedestrian use, as will the space between Greenleaf Senior and the townhouses on Canal Street. The space between Greenleaf Senior and M Street will also be improved into more of a plaza area with landscaping and seating.
The revitalization plan will be presented to the DCHA Board of Commissioners in two weeks. No households are expected to start moving for another 18 months.
See other articles related to: bozzuto, dc housing authority, dcha, eya, greenleaf gardens, pennrose, southwest, southwest dc
This article originally published at https://dc.urbanturf.com/articles/blog/1245-residential-units-and-major-renovations-the-final-plan-to-redevelop-gr/18977.
Most Popular... This Week • Last 30 Days • Ever

Lincoln-Westmoreland Housing is moving forward with plans to replace an aging Shaw af... read »

The small handful of projects in the pipeline are either moving full steam ahead, get... read »

A report out today finds early signs that the spring could be a busy market.... read »

A potential collapse on 14th Street; Zuckerberg pays big in Florida; and how the mark... read »

A potential innovation district in Arlington; an LA coffee chain to DC; and the end o... read »
DC Real Estate Guides
Short guides to navigating the DC-area real estate market
We've collected all our helpful guides for buying, selling and renting in and around Washington, DC in one place. Start browsing below!
First-Timer Primers
Intro guides for first-time home buyers
Unique Spaces
Awesome and unusual real estate from across the DC Metro














