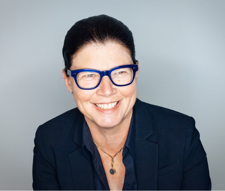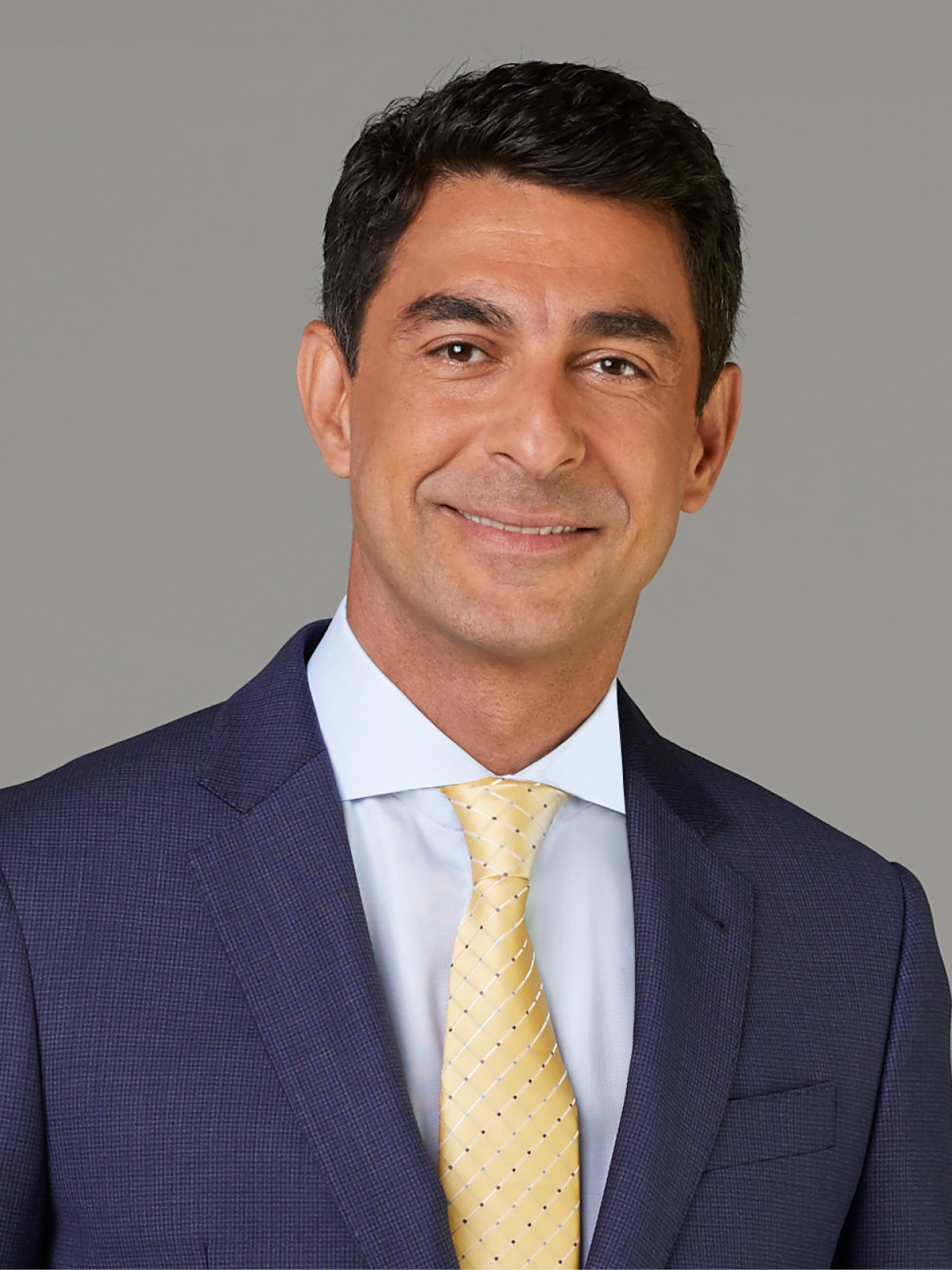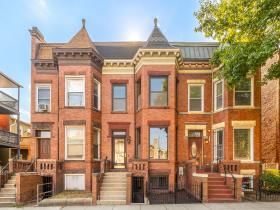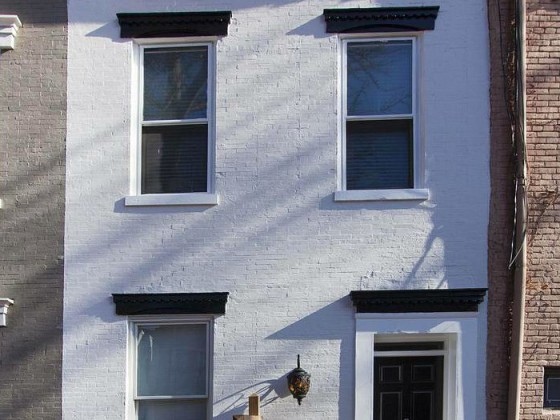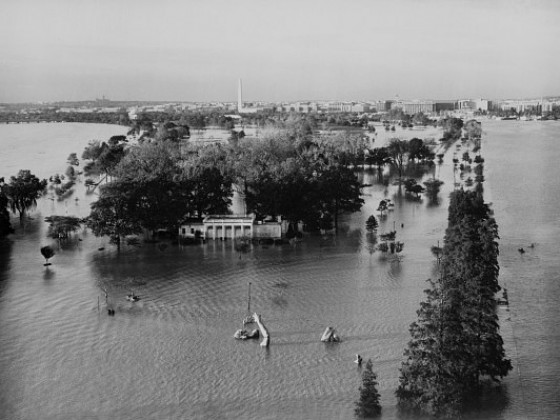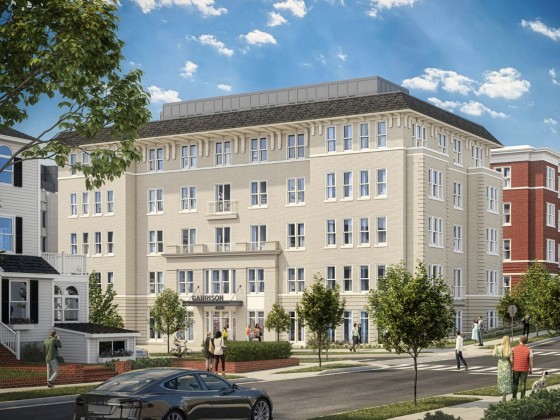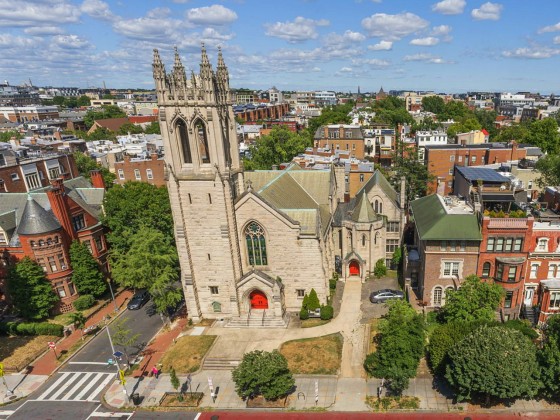What's Hot: Douglas Development Files PUD For Large Warehouse At New City Site Along New York Avenue
 1,000 Apartments, A Charter School, Athletic Space Galore: The 8 Proposals for Northwest One
1,000 Apartments, A Charter School, Athletic Space Galore: The 8 Proposals for Northwest One
✉️ Want to forward this article? Click here.
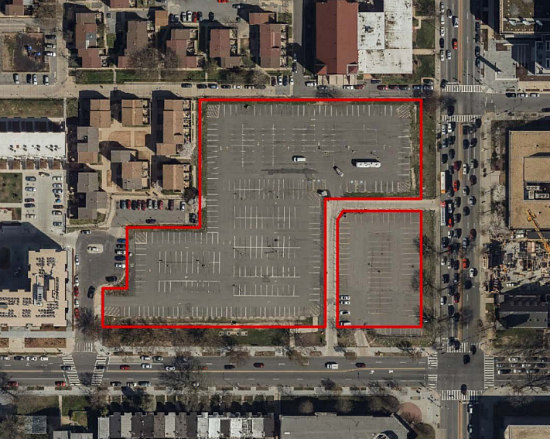
Northwest One
Over a decade after the city’s New Communities Initiative put forth “Northwest One” as one of a handful of redevelopment sites, the Office of the Deputy Mayor of Planning and Economic Development (DMPED) is nearing the finish line on selecting a developer for the parcel. On Saturday, eight prospective development teams presented the community with their proposals for the 3.5-acre site at North Capitol and K Street NW (map).
DMPED received a total of nine responses to the OurRFP that was released last fall; one of the teams removed themselves from the running on Friday. The city anticipates selecting a team in the coming months and may release a best and final offer to help narrow down the options. A nearby parcel is also being released for a separate RFP in May.
Below, UrbanTurf summarizes the proposals from the the eight teams.
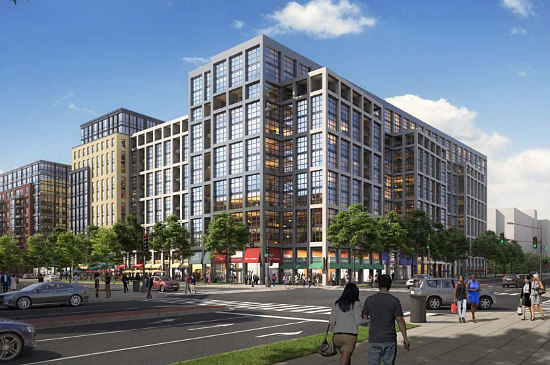
945 Units and An Elevated Courtyard
WC Smith, the Warrenton Group and Spectrum Management have teamed up with the NHP Foundation to propose a three-building development with a total of 945 residential units, including 211 units to replace the demolished Temple Courts apartments and 120 additional affordable units. The first building would contain 284 residential units; of those, a total of 19 three-story townhouse-style units would open onto First Place, with 11 three-bedrooms and eight four-bedrooms.
The team also presented an alternate plan, wherein the first phase would be constructed by-right in order to expedite delivery. The matter-of-right portion would create 16 two-over-two units and 114 apartments. A second alternate plan would include the adjacent Turnkey site and construct a planned-unit development (PUD) with a total of 469 units in the first building.
The second and third buildings, with a respective 325 and 336 units, would be PUDs in any of their plans. Sixty-five percent of the units would be market-rate. The second phase would also deliver 57 street-level parking spaces and 198 below-grade parking spaces.
Additional community space would be located at North Capitol and L Streets and 18,000 square feet of retail would be at street level along North Capitol and K Streets. A set of stairs would lead to an elevated public courtyard directly across the street from Mount Airy Baptist Church; there would also be a total of 345 parking spaces below-grade. Torti Gallas Urban is the architect for this proposal.
If the whole project is done as a PUD, the first building would likely deliver four years after land disposition and the final phase would be completed around five years later.
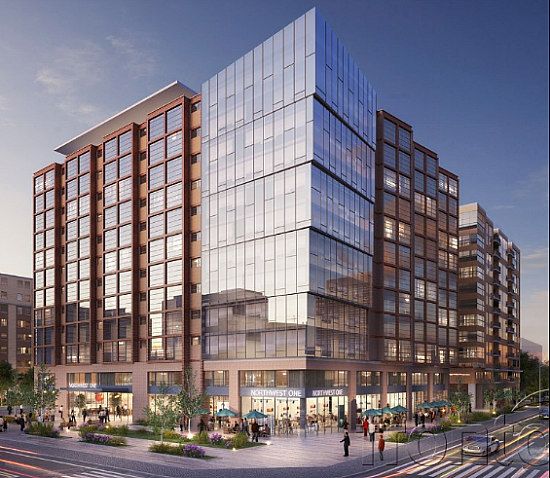
609 Apartments and a Knowledge, Information and Technology Center
Monument Realty and non-profit Community Housing Partners (CHP) are teaming up to propose a three-building, one-phase development that would deliver a total of 609 units and 14,000 square feet of retail on the two corners where North Capitol Street intersects with K and L. A third building, facing K Street, would feature scaled-down townhouse-style units appended to a nine-story building.
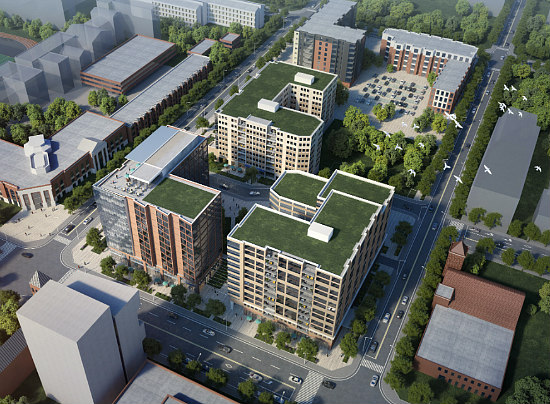
Of the units, 442 would be affordable rentals and 20 would be affordable for-sale units; 211 units would replace the residential units lost during construction, including 76 three- or four-bedrooms; 52 would be for households earning up to 50 percent AMI; and 179 would be for households earning up to 60 percent AMI. Of the for-sale units, ten would be for households earning up to 60 percent AMI, ten would be for households earning up to 80 percent AMI, and the remaining 147 would be sold at market-rate.
The highlight of this plan is a 7,000 square-foot “neighborhood space” called the Knowledge, Information and Technology Center, a staffed gathering place with, among other things, indoor recreational spaces and areas where So Others Might Eat could offer services and CHP could hold after-school programs and tutoring. KGD Architecture and Oculus are the project architects.
story continues below
loading...story continues above
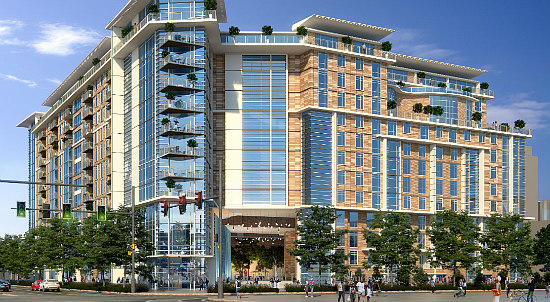
Over 1,000 Apartments and a LIDL Grocery Store
Pennrose Properties, Republic Properties and the C.A. Harrison Companies have teamed up with Mount Airy Baptist Church to create a PUD that would incorporate an expansion of the church. The WDG Architecture- and Wiencek + Associates-designed development could deliver over 1,000 rental units, of which 55 percent would be affordable, and 34,000 square feet of retail.
In one development option, a total of 1,098 residential units would include 211 replacement units and an additional 311 units for households earning up to 60 percent AMI. A second development option would deliver 948 residential units and a 150-room hotel.
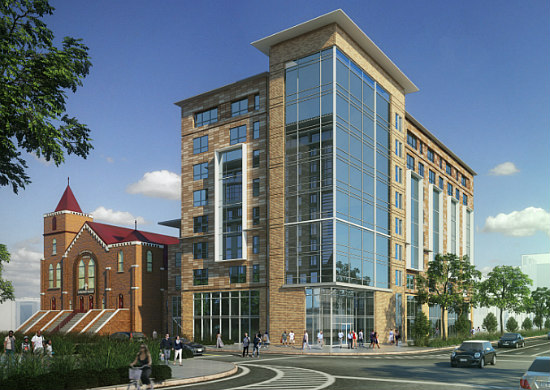
In both plans, the extension of Mt. Airy would deliver 79 apartments for seniors and a daycare center. A central courtyard would provide public community space with several water features throughout. Of the affordable units, 52 would be family-sized stacked townhouses.
Central Kitchen will create a culinary school and training center on the site and the team is in talks with LIDL about securing a grocery store for the site. Assuming that the parcel is dispensed at the end of the year, this proposal would deliver in phases between 2021 and 2023.
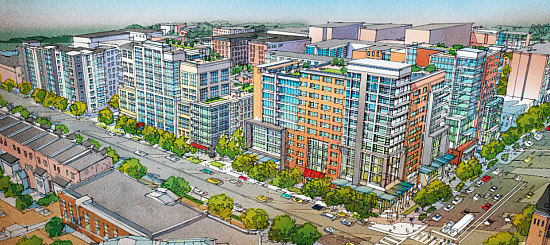
600 Apartments Across Four Buildings
The Community Builders team has proposed a four-building development that will deliver 600 residential units and 24,000 square feet of retail administered by Street Sense. The buildings would be as tall as 10 stories with step-downs to six- and three-stories, including 15 townhouse-style units. First Place would be used as a pedestrian-only walkway.
The development incorporates 211 replacement units (including 53 three- and four-bedrooms); an additional 173 apartments would be for households earning up to 60 percent AMI (including 26 three-bedrooms) and 75 apartments would be set aside for seniors (half for households earning below 50 percent AMI and half for households earning up to 60 percent AMI). Over 300 below-grade parking spaces would serve the site.
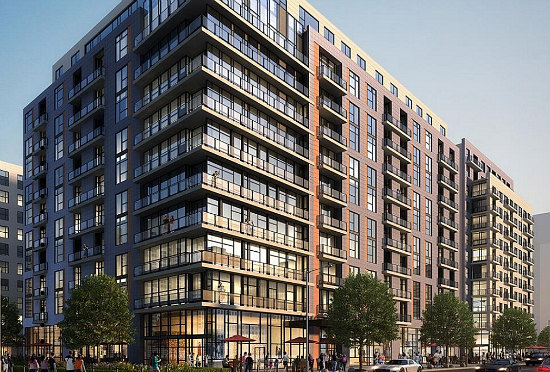
695 Apartments and a Charter School
Carr City Centers, Atlantic Pacific Communities and NPCDC are uniting to create a four-building development that would deliver 264 affordable apartments, 353 market-rate units and a new location of the Apple Tree Charter School. Out of the affordable units, 211 would be to replace the former Temple Courts apartments, including 53 three- or four-bedrooms. This proposal would also include a total of 37,000 square feet of street-level retail and 29,000 square feet of open space.
The three buildings along the perimeter of the site would be as tall as 110 feet and contain a total of 37,000 square feet of retail. One of the buildings would be comprised of condominium units, 30 percent of which will be affordable for households earning up to 80 percent AMI. L Street would be connected to North Capitol and First Place would also be converted to a thru-street.
Tower 1 would be comprised of 83 market-rate and 57 replacement units atop 6,343 square feet of retail; Tower 2 would be 122 market-rate condominiums atop 11,861 square feet of retail. Tower 3 would deliver 188 market-rate apartments and 127 units for households earning up to 30 percent AMI atop 19,279 square feet of retail space. Tower 4 would place the 16,000 square-foot Apple Tree Charter School location beneath four floors of 38 market-rate and 27 affordable rental units, primarily including one-bedrooms and junior one-bedrooms. If chosen, the BBGM Architects-designed development would look to deliver between June 2019 and September 2021.
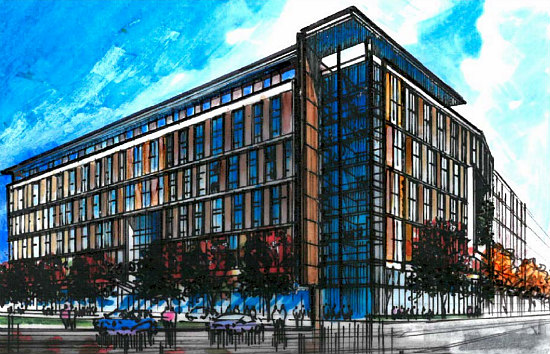
806 Apartments — and 61 Replacement Units
MRP Realty and CSG Urban would create a three-building development that would deliver 806 residential units in two phases. The first would be an 85 foot-tall matter-of-right building that will contain 61 replacement units and townhouses fronting L Street. The other two buildings would go through the PUD process; one, fronting K Street, would also deliver townhouses, while the other would contain the remainder of the apartments atop 56,511 square feet of retail. First Terrace would be extended to stretch between K and L Streets and L Street would be extended as a right-of-way; roughly .3-.5 parking spaces per unit would be provided.
The first building would deliver 164 market-rate and 71 affordable units; the second would deliver 274 market-rate and 119 affordable units and the third would deliver 125 market-rate and 53 affordable units. In total, 243 of the apartments will be affordable (61 for households earning up to 30 percent AMI and 182 for households earning up to 50 percent AMI) and 563 will be at market-rate. There would also be 22 permanent supportive housing units dispersed throughout the development. Marshall Moya Architects is the architect for the project.
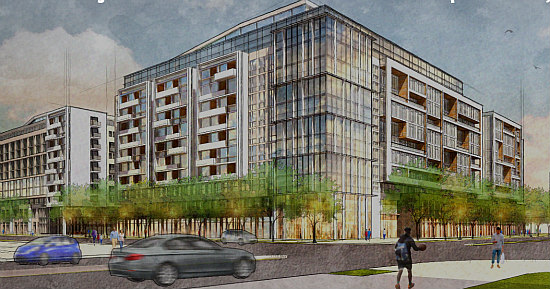
The Four-Phase Harmony Place
The Harmony Place development, a partnership between Brinshore, Bozzuto, Trilogy and Banc of America CDC, would deliver 605 residential units in four phases. For the apartments, there will be a total of 334 one-bedrooms, 170 two-bedrooms, 80 three-bedrooms and 21 four-bedrooms; additional townhouse-style units would sit along First Place.
Including a total of 211 replacement units, one-third of the housing will be for households earning up to 30 percent AMI, one-third for households earning up to either 50 or 60 percent AMI, and the final third will be market-rate. Hickok Cole is the architect for this proposal, which will also deliver over 23,000 square feet of retail and a pocket park.
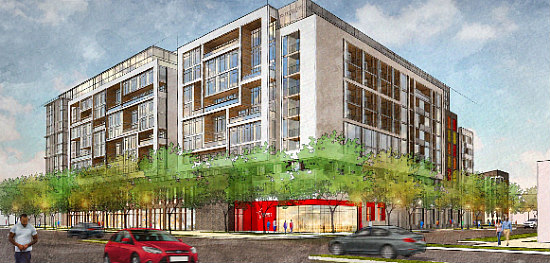
Phase I, which would be complete in 2020, would deliver 162 units (57 of which would be three- or four-bedrooms) and 90 below-grade parking spaces, along with a daycare, coffee shop and pocket park. Phase II, which would be complete in 2021, would extend L Street and deliver a total of 171 units, as well as 124 parking spaces and a Literacy Lab.
Phase III, which would be complete in 2022, would deliver 187 residential units (including 28 three- or four-bedrooms) and retail along North Capitol and K Streets, as well as 106 parking spaces. Phase IV would be comprised of 83 condominiums (two of which would be three- or four-bedrooms); 10 percent of the condos would be affordable. The fourth phase would also deliver 52 parking spaces and “micro-retail” space courtesy of Cultural DC.
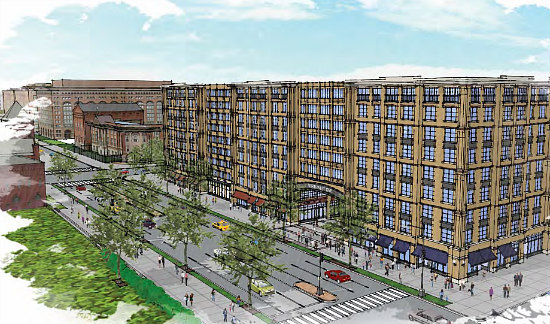
444 Apartments and Shared Athletic Space with Gonzaga
Donatelli Development and Paramount Development have partnered with Gonzaga College High School to create a three-building, nine-story project that would include multiple athletic and recreational spaces that would be shared between the community and the school’s teams. The GTM Architects-designed development would also deliver 444 rental apartments, 211 of which would be replacement units, as well as underground parking. First Place would be a private thru-street under this proposal.
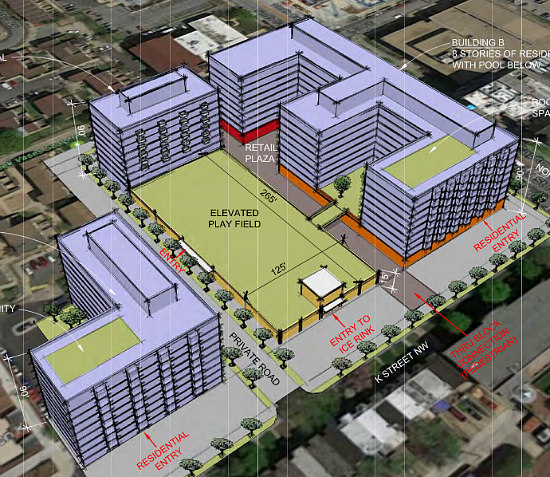
An outdoor elevated play field would provide school team practice space and would sit above an indoor ice-skating rink. An E-shaped building would contain 10,000 square feet of ground-floor retail along North Capitol and L Streets and create a plaza accessible from North Capitol; this building would also deliver an indoor 8-lane swimming pool and 10,000 square feet of office space for Catholic Charities. If chosen, this development could take five years to deliver.
See other articles related to: dmped, new communities initiative, north capitol street, northwest one, our rfp
This article originally published at https://dc.urbanturf.com/articles/blog/1000_apartments_a_charter_school_athletic_space_galore_the_proposals_nw1/12400.
Most Popular... This Week • Last 30 Days • Ever

When you buy a home in the District, you will have to pay property taxes along with y... read »
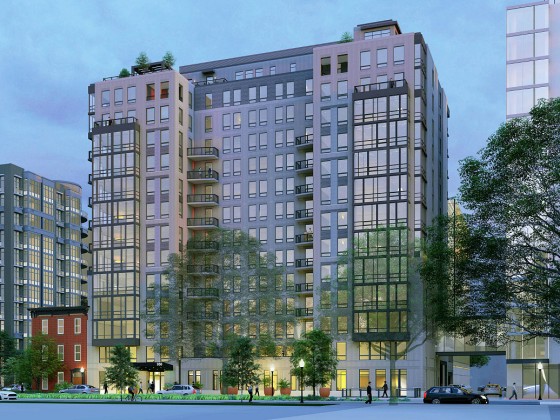
The largest condominium building in downtown DC in recent memory is currently under c... read »
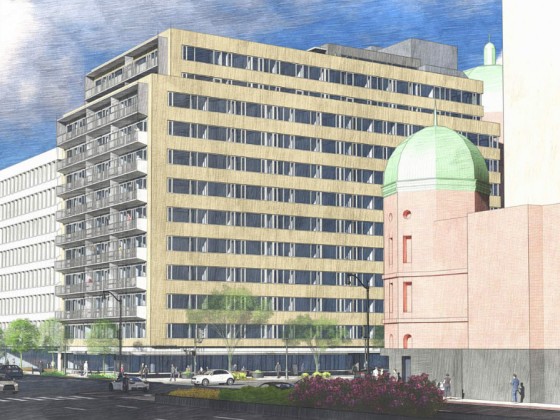
The plan to convert a Dupont Circle office building into a residential development ap... read »
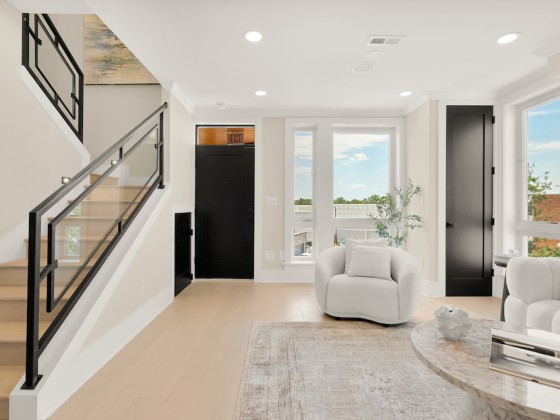
The Rivière includes just 20 homes located on the eastern banks of the Anacostia Riv... read »
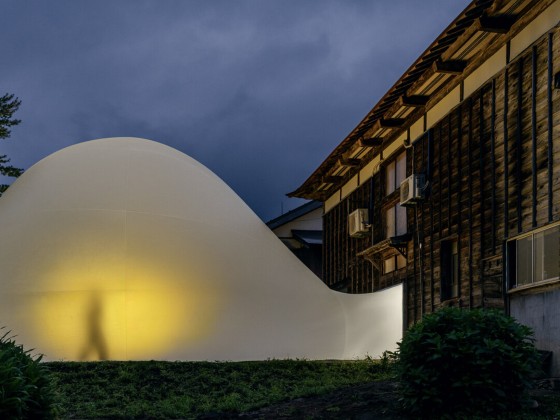
Why Tyra Banks is serving ice cream in DC; a bike shop/record store opens in Adams Mo... read »
DC Real Estate Guides
Short guides to navigating the DC-area real estate market
We've collected all our helpful guides for buying, selling and renting in and around Washington, DC in one place. Start browsing below!
First-Timer Primers
Intro guides for first-time home buyers
Unique Spaces
Awesome and unusual real estate from across the DC Metro

