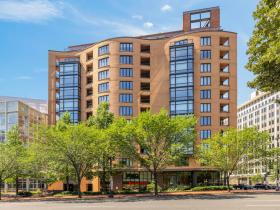What's Hot: Did January Mark The Bottom For The DC-Area Housing Market? | The Roller Coaster Development Scene In Tenleytown and AU Park
 The Latest on the Residential Project That Will Look Into Nationals Stadium
The Latest on the Residential Project That Will Look Into Nationals Stadium
✉️ Want to forward this article? Click here.
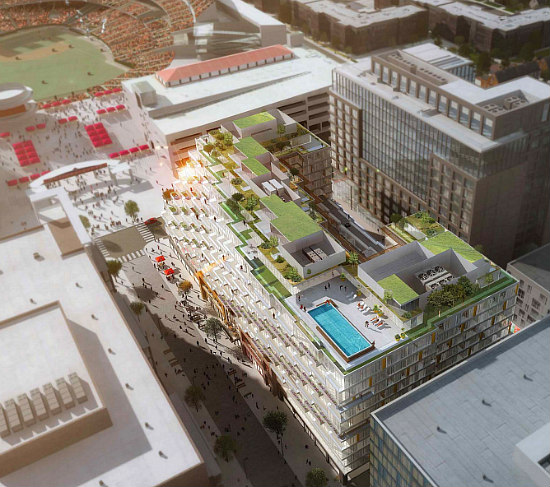
An aerial rendering of the proposed West Half development.
Last night, the Zoning Commission met with representatives of The JBG Cos. and other members of their development team to discuss requested modifications to the West Half project at Half and N Streets SE (map). The hearing did not include a vote, but rather allowed commissioners to comment on the status of and proposed amendments to the development, which will deliver over 400 residential units and a sizable amount of retail on the site of the popular Fairgrounds site, a short walk from Nationals Stadium.
story continues below
loading...story continues above
JBG purchased the site last February and it is considered a companion to the under-construction apartment building at 1244 South Capitol Street SE (map). While a plan with a mix of residential, retail and office space was initially given approval, JBG now wants to create 383,000 total square feet of residential and 87,000 total square of retail while virtually eliminating any office component. There will be approximately 200 apartments and 225 condos, of which ten are duplex townhome units.
Eran Chen of New York-based ODA Architecture described the building’s new design as a “tapestry of activity”, as the modified design pushes back the Half and N Street corner of the building, creating a visual archway between Half Street and the building. There will be two levels of retail on this corner, including restaurants with outdoor seating, and the building will have three levels of underground parking totaling 299 spaces.
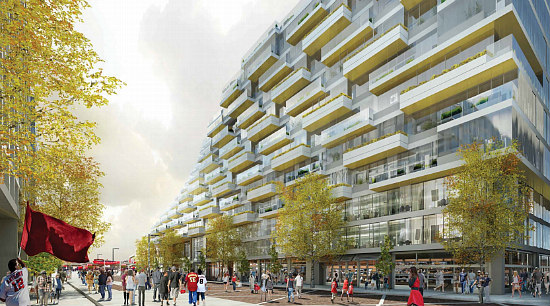
A view of corner of Half Street and N Street shows the arched facade.
Terraces cantilevered along the building’s facade will overlook the ballpark and some West Half residents will be able to see into the stadium. Looking at the building from the Half and N Street corner, the balconies transform into terraces at varying scales and sizes; the terraces will have “permanent green elements” courtesy of landscapers HMWhite. The roof will be landscaped with a pool and a mezzanine level, and mechanical equipment will be screened in with perforated panels. The courtyard, facing Van Street, would be donut-shaped for the first six floors, then a U-shape from the 7th floor upward to allow in southwest light. A “belt” of green space also surrounds the building, and new penthouse regulations create the opportunity for 7-8 penthouses with private outdoor space.
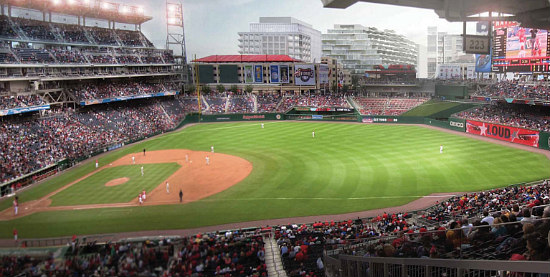
A view of the proposed development from Nationals stadium.
While some members on the Zoning Commission noted the abundance of vacant retail in the area, a JBG representative stated that a study furnished by Street Sense identified this particular stretch of Half Street as prime for successful retail. The impending arrival of a Whole Foods and the opening of the building at 1244 South Capitol Street will also help activate the strip, and JBG hopes that the second floor of retail will be an anchor space. Chen described West Half as having the potential to become a “destination point for the entire neighborhood”.
JBG’s primary zoning requests were to have the flexibility to change some of the retail space into residential space and a special exception for the requirement that penthouse walls be even and not protrude at an angle which would prevent it from meeting the set-back requirements.
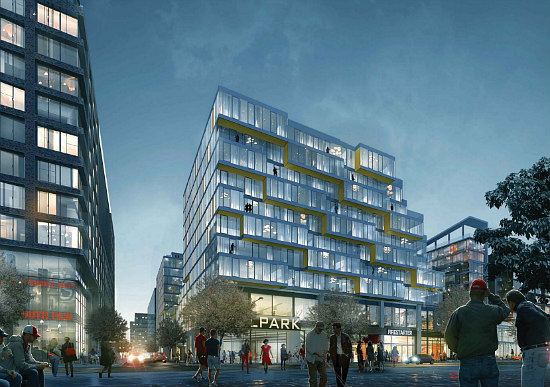
Nighttime view of West Half from N Street SE.
In order to support the requests, the Zoning Commission would like to see the following in a post-hearing submission:
- Drawings which demonstrate that the penthouses along Van Street are indeed set back rather than extending from the facade, and will not be visible from various angles. Commissioner Paul Miller wants to ensure that penthouse overhangs do not set a dangerous precedent for similar arrays in the future.
- Drawings which demonstrate that the mezzanines are indeed 1/3 floor area to ensure compliance with the Height Act rather than creating any extra stories to the building.
- Additional renderings of the ground-floor retail.
- A statement added to the record which explains why courtyard relief is no longer necessary.
- Drawings detailing exactly what portion of the retail they are requesting be flexible for residential use.
- Clarification that the 68,735 additional square feet of residential yielded by the penthouse units will produce the minimum of affordable housing required under inclusionary zoning law, and for JBG to explore converting some of the 80 percent AMI units to 50 percent. Commissioner Robert Miller suggested JBG eliminate the third level of parking in order to accomplish this, which could possibly rub ANC 6D the wrong way. One outstanding area of disagreement between JBG and the ANC is that the ANC would prefer the project furnish 318 parking spaces, which JBG responded to by increasing the number of spaces from 280 to 299 — more than the required 226 spots.
- Acquisition of LEED Gold rather than Silver certification — a point on which the ANC, ZC and Office of Planning are all in agreement. By way of response, Chen asserted that the LEED scoring system doesn’t account for the abundance of green space the building will create. Also, calculation of the ratio of exterior wall area to interior square footage skews the LEED calculations and undermines the development team’s ability to accumulate enough points for Gold certification. Either way, the Commission wants JBG to detail what steps they are taking to strive for LEED Gold certification.
The Office of Planning’s Matt Jesick stated that they support the project and believe it to be a worthy addition to the Capital Gateway Overlay initiative, although he reinforced their agreement that LEED Gold certification would be preferred. Commissioner Miller inquired as to how JBG was going to address DDOT’s recommendations of residents being provided a five-year Capital Bikeshare membership or preloaded Smartrip card. JBG replied that they plan to give residents the option of a $100 credit toward Bikeshare or their Smartrip card, and a DDOT representative who was present stated that DDOT finds this compromise acceptable. The ANC 6D also provided a unanimously-approved letter detailing their concerns, which highlighted the LEED, affordable housing, and parking issues as paramount.
JBG will have until March 24th to submit their post-hearing submission addressing the aforementioned items, and they will present their updated proposal before the Zoning Commission in April.
This article originally published at https://dc.urbanturf.com/articles/blog/zoning_commission_offers_their_perspective_on_proposed_west_half_project/10920.
Most Popular... This Week • Last 30 Days • Ever

As mortgage rates have more than doubled from their historic lows over the last coupl... read »

The small handful of projects in the pipeline are either moving full steam ahead, get... read »

The longtime political strategist and pollster who has advised everyone from Presiden... read »

A report out today finds early signs that the spring could be a busy market.... read »
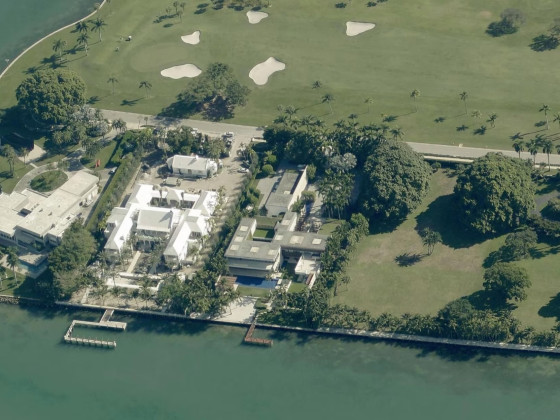
A potential collapse on 14th Street; Zuckerberg pays big in Florida; and how the mark... read »
DC Real Estate Guides
Short guides to navigating the DC-area real estate market
We've collected all our helpful guides for buying, selling and renting in and around Washington, DC in one place. Start browsing below!
First-Timer Primers
Intro guides for first-time home buyers
Unique Spaces
Awesome and unusual real estate from across the DC Metro





