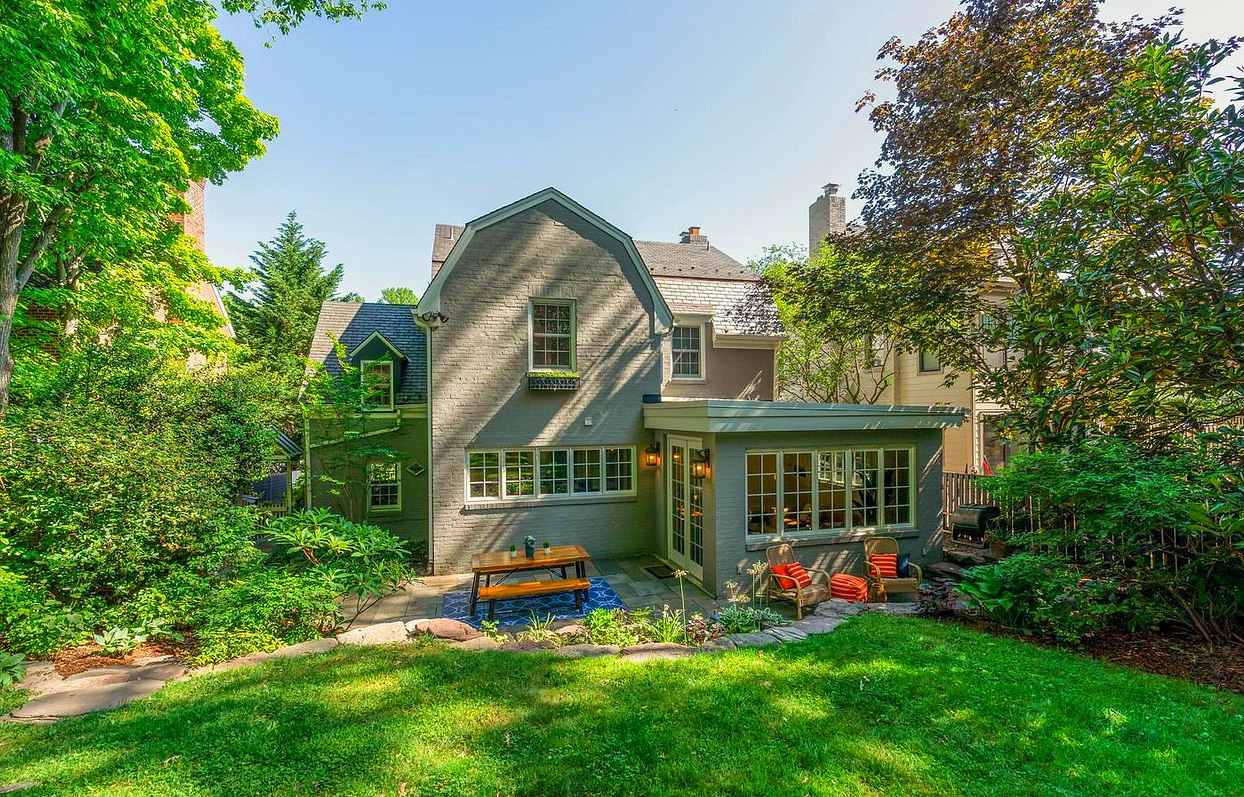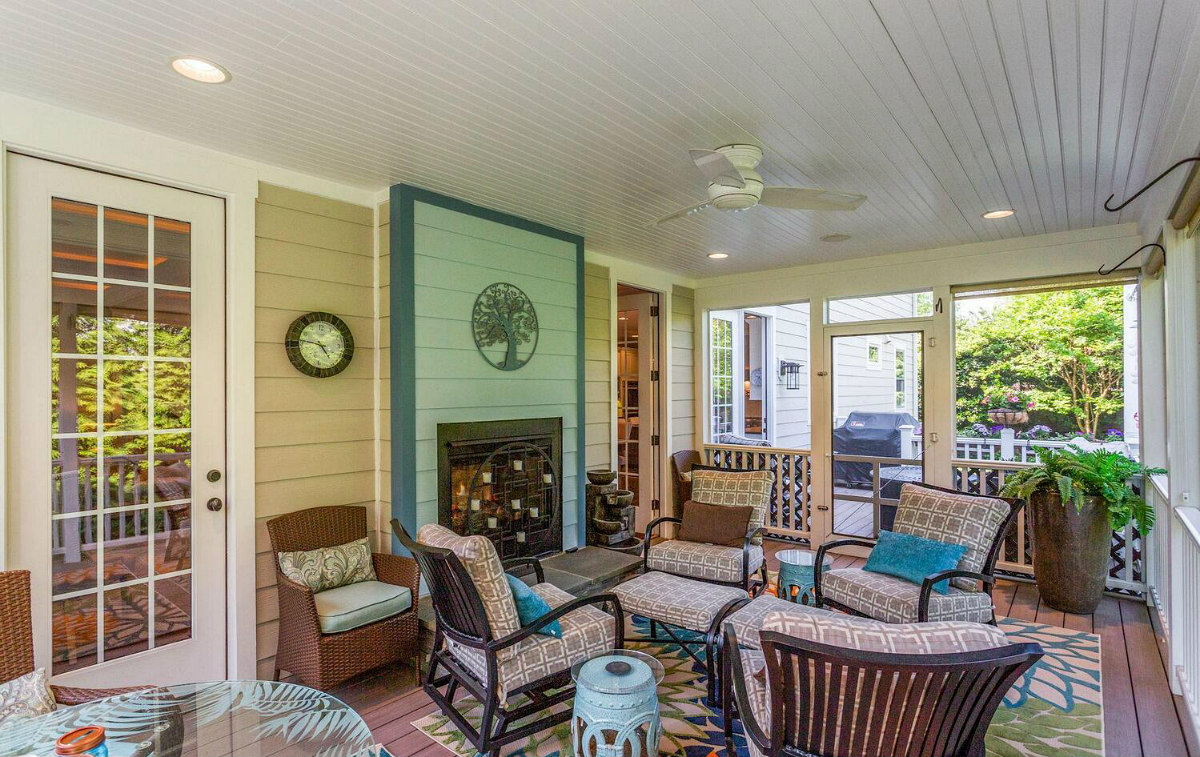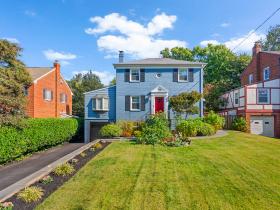What's Hot: Did January Mark The Bottom For The DC-Area Housing Market? | The Roller Coaster Development Scene In Tenleytown and AU Park
 What (Around) $1.8 Million Buys in the DC Area
What (Around) $1.8 Million Buys in the DC Area
✉️ Want to forward this article? Click here.
The newest installment of What X Buys highlights a couple of options for DC-area homebuyers with a $1.8 million budget.
A Six Year-Old House in Woodland Acres
This new-ish house in Arlington has a transitional style interior with the entry hall leading directly into open-concept common space. The kitchen on the main level has a breakfast bar island, white subway tile backsplash, and a hood and pot filler spout above the stovetop, while the adjacent dining area has a paned door that leads out to the deck. On the other side, the living area has a coffered ceiling and a double-sided stone panel fireplace with doors leading out to a screened-in porch. Off the room-sized upstairs landing, the owner's bedroom has space for a sitting area and two walk-in closets, and the en-suite has two vanities on opposite walls and a window-lit tub alcove. The house also has a front porch, a garage, and ample lawn space.
- Full Listing: 4884 Williamsburg Boulevard (map)
- Price: $1,795,000
- Bedrooms: Five
- Bathrooms: 4.5
- Square Feet: 5,407
- Year Built: 2015
- Listing Agent: John Eric, Trevor Moore, Compass
Photo courtesy of HomeVisit.
story continues below
loading...story continues above

A Cathedral Heights Five-Bedroom with Converted Garage
This Cathedral Heights house sits within a block or two of parks, major streets, and a grocery store and restaurants. A brick-and-paver path leads up to the patio-like pillared front porch, and through an archway off the entry hall, the living room has a fireplace on the wall opposite from the built-in shelving that flanks the entry. Through the formal dining room, the kitchen has textured countertops, a hood above the stove, white subway tile backsplash, a farmhouse basin sink, and a breakfast bar peninsula propped atop a natural wood leg. A window-lined family room on the other side leads out to the flagstone patio with a stone retaining wall and yard space beyond. The stairs walk directly up into the top floor, which has shelving built in beneath the cove ceiling and can serve as the fifth bedroom or a bonus room. The lower level has a painted concrete floors and a rec room with built-in media center, full bath, and wine cellar. Behind barn doors, the garage was converted into a workshop/flex space.
- Full Listing: 3846 Macomb Street NW (map)
- Price: $1,795,000
- Bedrooms: Five
- Bathrooms: 3.5
- Square Feet: 3,306
- Year Built: 1935
- Listing Agent: Justin Kitsch, TTR Sotheby's International Realty
Photo courtesy of Sean Shanahan.
See other articles related to: what x buys, what x buys you
This article originally published at https://dc.urbanturf.com/articles/blog/what-around-18-million-buys-in-the-dc-area/18309.
Most Popular... This Week • Last 30 Days • Ever

As mortgage rates have more than doubled from their historic lows over the last coupl... read »

The small handful of projects in the pipeline are either moving full steam ahead, get... read »

Lincoln-Westmoreland Housing is moving forward with plans to replace an aging Shaw af... read »

The longtime political strategist and pollster who has advised everyone from Presiden... read »

A report out today finds early signs that the spring could be a busy market.... read »
DC Real Estate Guides
Short guides to navigating the DC-area real estate market
We've collected all our helpful guides for buying, selling and renting in and around Washington, DC in one place. Start browsing below!
First-Timer Primers
Intro guides for first-time home buyers
Unique Spaces
Awesome and unusual real estate from across the DC Metro















