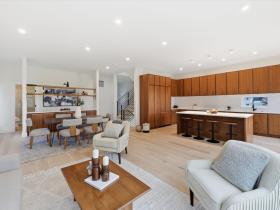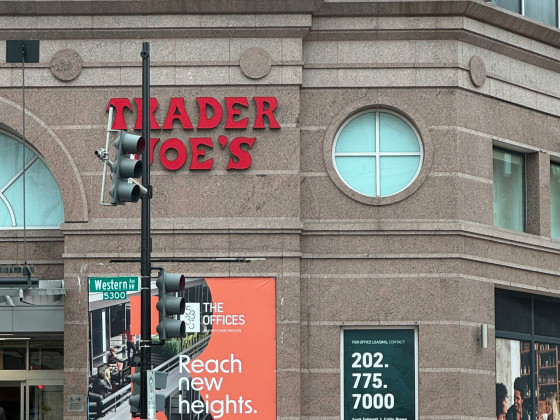 Unique Spaces: Sears Bungalow Gets a Modern Makeover
Unique Spaces: Sears Bungalow Gets a Modern Makeover
✉️ Want to forward this article? Click here.
Almost a year ago to the day, Jennifer Sergent wrote about a 1923 Sears-kit bungalow owned by husband-wife architects Theodore Adamstein and Olivia Demetriou in DC's Berkley neigborhood. The home, originally listed for $2.9 million, ultimately ended up selling for $2.6 million last November.
The article (see below) was part of UrbanTurf's Unique Spaces series, where we take a look at properties that could be considered “one-of-a-kind” in the DC area. If you have a home that you think fits the bill, send an email to editor2011@urbanturf.com. See all of our past Unique Spaces articles here.
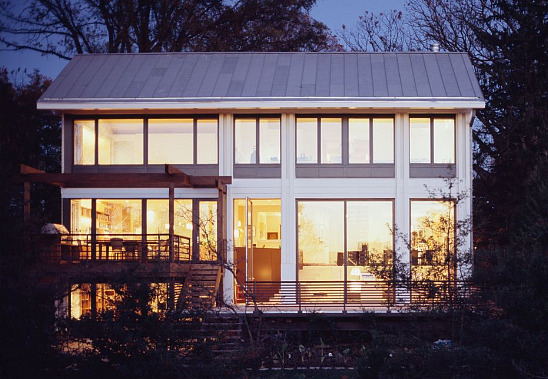
The rear glass of 2318 King Place NW
Husband-wife architects Theodore Adamstein and Olivia Demetriou are the principals at Adamstein & Demetriou, the architecture firm whose modern designs can be seen in DC’s hippest restaurants, including Zaytinya, Poste, and Bistro Bis.
It would stand to reason, then, that they live in a similarly appointed home. And they do, but its vast open areas, clad in three levels of soaring glass, are nearly invisible from the street. Passersby in the couple’s Berkley neighborhood instead see a lovingly restored, circa-1923 Sears-kit bungalow (map). The couple purchased the house in 2003 -- for its location rather than its architecture.
“We were looking for a house on a street that had great views,” Adamstein said of the down-sloping site that offers panoramic views over the trees flanking the Potomac River to Virginia’s shore beyond. “There are not many [DC] sites that have great views and expansive sky.”
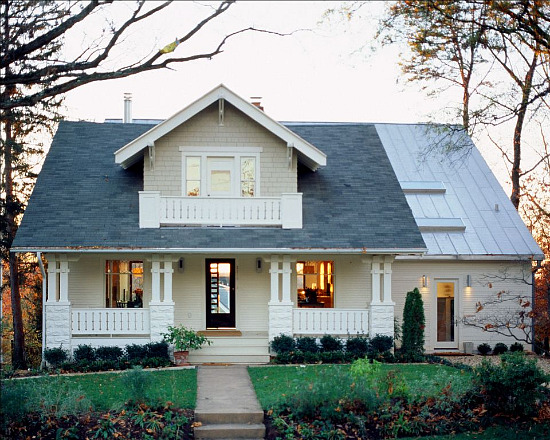
The front of the Sears-kit bungalow
Because the site was their main priority, they had to now make the house their own.
“We felt we could come up with a concept that would tie the new home into the old,” Adamstein said. “We preserved the bungalow piece, but you transition into the modern home with huge expanses of 14- and 15-foot ceilings”
Colors and materials delineate the new and old. The original structure has deep, chocolate hardwood flooring, along with original interior colonnades of the same color. The materials in the addition are a much lighter combination of wood and limestone, but chocolate accents maintain the connection, from a portion of wall in the sunken living room to the pergola and railings off the family room.
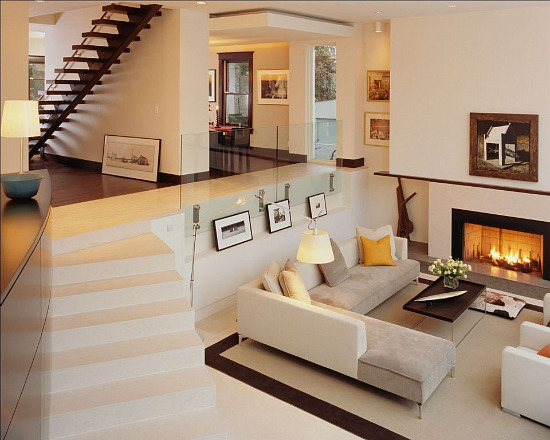
Living room
An addition on the home increased it to six bedrooms, 4.5 baths and almost 6,000 square feet of interior space. And because of the sloping property, Adamstein noted that they were able to almost completely hide the addition behind the original house.
The master bedroom and two other bedrooms (part of the addition) have high ceilings and modern edges, but the two bedrooms in the original house stay loyal to the bungalow style with dark moldings and sloped ceilings. A sixth bedroom on the lower level shares space in the new addition with a light-filled study and exercise/rec room, all of which open to a flagstone terrace below the living room.
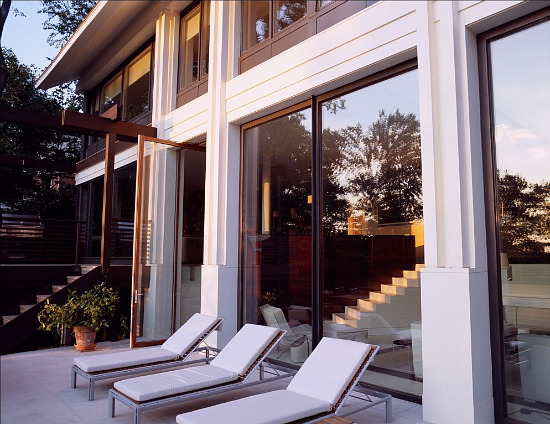
Rear terrace
The limestone flooring in the living room, meanwhile, continues right out to a deck; when the glass doors are opened, the indoor/outdoor space can easily accommodate 200 people for a party.
The Adamsteins are avid cooks, so their 500-square-foot-kitchen has double dishwashers and separate zones for prepping and cooking, which suits family meals, small dinner parties and a catering crew for larger events.
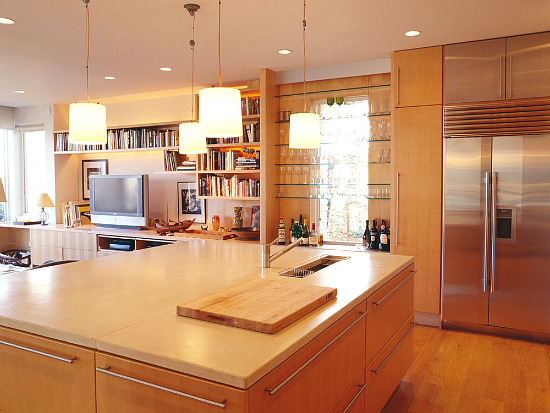
The kitchen towards the family room
The new-old design of the house fits well into the neighborhood, which is known for its diverse architecture, Adamstein says.
“We think it’s just a fantastic site,” he adds, noting that he and his wife are selling because their two children are getting older, and soon, they won’t need as much space.
Former UrbanTurf contributor Jennifer Sergent is the brains behind the DC By Design blog, and is the marketing director of the Washington Design Center.
See other articles related to: berkley, editors choice, unique spaces
This article originally published at https://dc.urbanturf.com/articles/blog/unique_spaces_sears_bungalow_gets_a_modern_makeover/2335.
Most Popular... This Week • Last 30 Days • Ever

UrbanTurf takes a look at the options DC homeowners and residents have to take advant... read »
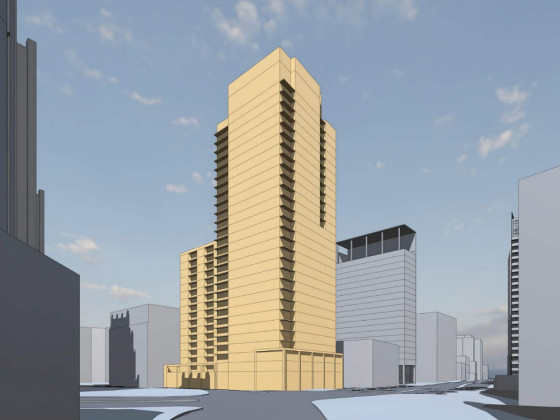
A major new residential development is on the boards for a series of properties near ... read »
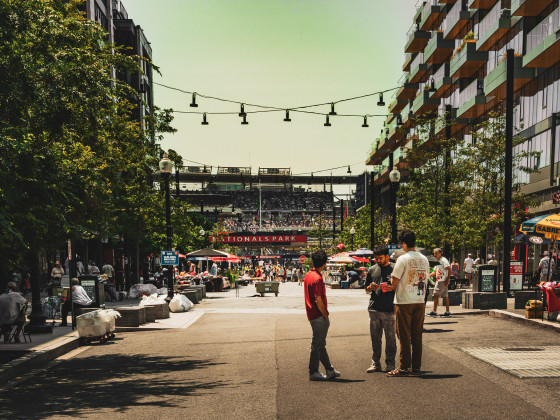
A new report from DC’s Office of Revenue Analysis highlights how millennials and wo... read »
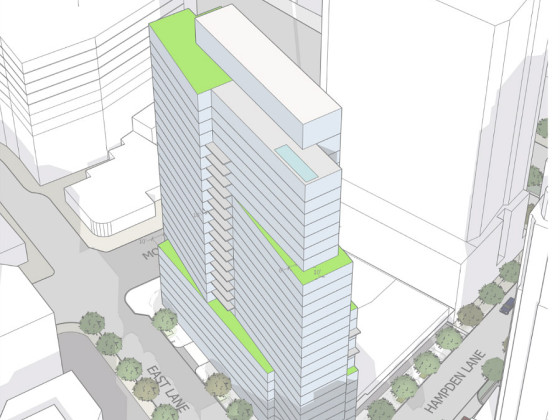
The building is the second proposal for a pair of aging office buildings in downtown ... read »
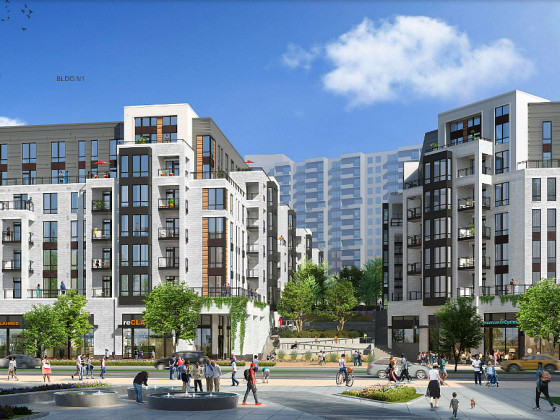
The central action before the Board is a rezoning request for the nearly 36-acre site... read »
- A Solar Panel Primer for DC Residents
- 29-Story, 420-Unit Development Pitched For Middle Of Downtown Bethesda
- How DC's Population Changed During And After The Pandemic
- Fitting In: A Narrow 260-Unit Apartment Building Pitched For Bethesda
- Arlington County To Weigh Major Actions Advancing RiverHouse Redevelopment
DC Real Estate Guides
Short guides to navigating the DC-area real estate market
We've collected all our helpful guides for buying, selling and renting in and around Washington, DC in one place. Start browsing below!
First-Timer Primers
Intro guides for first-time home buyers
Unique Spaces
Awesome and unusual real estate from across the DC Metro





