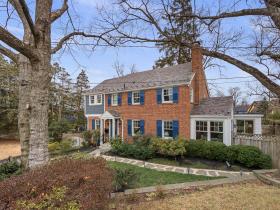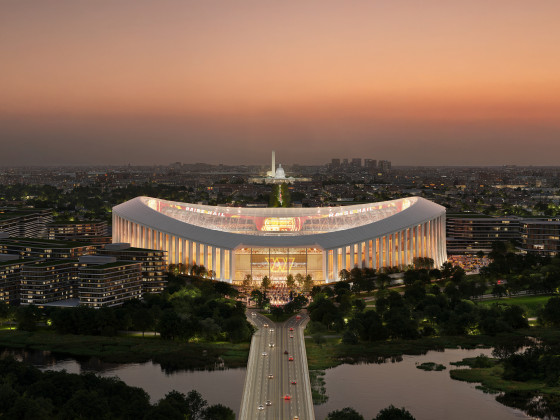What's Hot: Did January Mark The Bottom For The DC-Area Housing Market? | The Roller Coaster Development Scene In Tenleytown and AU Park
 Two New Designs Unveiled for the Georgetown West Heating Plant Project
Two New Designs Unveiled for the Georgetown West Heating Plant Project
✉️ Want to forward this article? Click here.
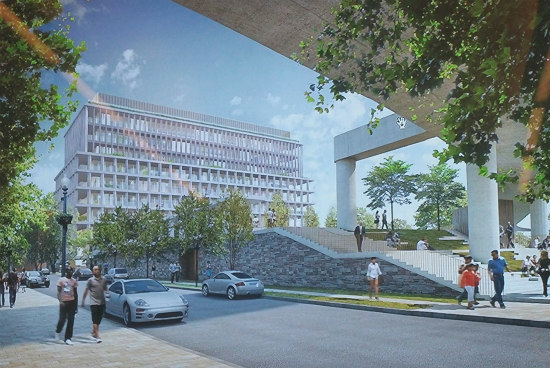
A rendering of the development team’s preferred design.
There are now two design options for the long-anticipated redevelopment of the West Heating Plant in Georgetown.
On Wednesday night, the Citizens Association of Georgetown (CAG) hosted Richard Levy of the Levy Group, architect David Adjaye and landscape designer Laurie Olin as they presented revised plans, as well as an additional option, for the redevelopment of the plant into residential units.
A development team consisting of the Levy Group, the Georgetown Companies and the Four Seasons intend to transform the heating plant at 1051-1055 29th Street NW (map) into a luxury 60-70 unit condominium complex. The West Heating Plant sat vacant for over a decade before it was auctioned to the team in 2013 for $19.5 million. The developers hope that by bringing high-end condos (that will sell for over $1,500 a square foot) to the two-acre site that they will be able to finance the creation and maintenance of a one-acre public park on the site as well.
The development team received a good deal of feedback when they presented the initial designs in 2013, and they have incorporated that feedback into their revised plan. However, they were also encouraged to capitalize on the fact that historic landmark designation for the building is no longer on the table, leading them to develop a second option as well.
Both options are outlined below.
story continues below
loading...story continues above
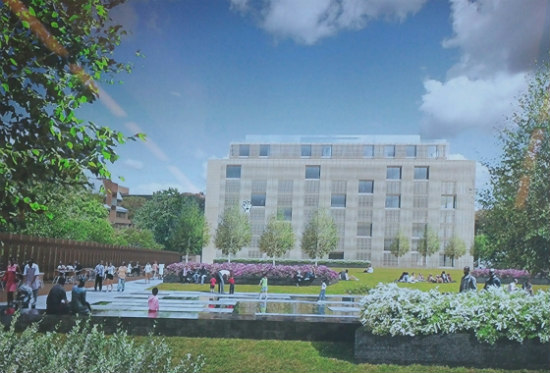
A view of the first option as seen from the originally-planned park.
A Modernized Interpretation of the Existing Building
The first option, a revision of the renderings presented two years ago, will preserve or replicate many of the existing building elements in a more modern fashion. One design point that would mimic the existing facade is the use of motorized terra cotta slatting to allow ventilation and light into the condominium units. The face of the building on 29th Street would largely be retained, as it is the only exterior wall that is structurally sound and has floors built into it.. Fenestrations on the front of the condos would be lowered to make the building more “human-scaled.”
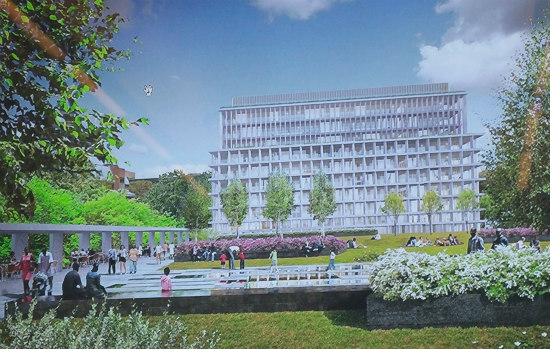
A view of the second option as seen from the originally-planned park.
An Homage to the City’s History
The new option — Adjaye’s ideal vision — would present the building as a junction point that references its proximity to the civic monumental core of the city (the Kennedy Center, the Lincoln Memorial and Reflecting Pool) and its place in the smaller-scale Georgetown neighborhood. The building would have a smaller footprint and would be set farther back from 29th Street, while the park would be larger than proposed in the initial plan. The bulk of the building would be shorter and constructed with marble and stone columns surrounding transparent interior walls.
Rather than the two-story penthouse level presented in the first plan, this option would have three stories in a pavilion style, with a bronze mesh attic enclosing the HVAC equipment. The team is also exploring the idea of having some sort of elemental ironwork screening incorporated in the facade in order to make the building appear more residential than office-like.
story continues below
loading...story continues above
In both options, the park on the southern end of the site would be elevated, and the main entrance to the condo building moved to 29th Street. Remnants of the bluestone wall would be incorporated into the walls along the park’s edge as an homage to the original heating plant. In response to neighborhood opposition, the glass bridge that was intended to connect the condos to the Four Seasons Hotel has been eliminated from the design, so there will be nothing connecting the two buildings or connecting the condo building to the park.
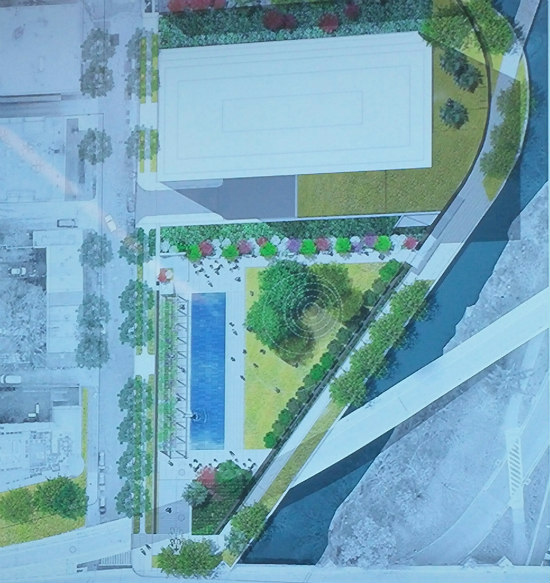
An aerial view of Olin’s landscape design
Laurie Olin presented a vision for the landscaping of the park which would include various types of local and American trees and foliage, as well as finding a way to connect the Rock Creek Park bicycling path to the northern edge of the site and connecting the park to the C&O Canal and Georgetown Waterfront with a stairwell on the southeastern edge of the park. Georgetown’s history as an active 19th-century port would be referenced with the strategic use of ornamental flowering tobacco plants, as well as cobblestones at the bottom of a basin along the 29th Street side of the park.
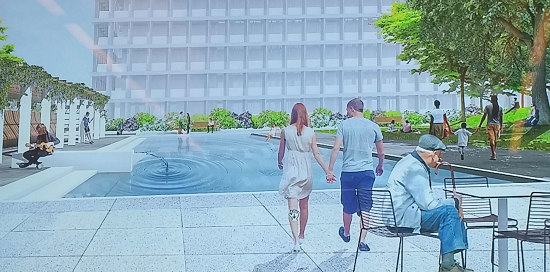
While the original construction schedule had the completion date set for 2017-2018, Richard Levy now anticipates that the remediation and demolition stage and construction will take three years, once everything has been approved. And the approval process will be long and multi-faceted, as the team will present to the Old Georgetown Board, Commission of Fine Arts, and the ANC 2E in February to secure their recommendations and support. The process would then have to go through historic review again, be sent to the Mayor’s office in hopes of being designated a “project of special merit”, and then go before the Board of Zoning Adjustment for planned-unit development approval.
There will also be several more community meetings throughout the process, as plans for the interior, mix of units, and parking concerns need to be addressed. Levy encouraged all in attendance to reach out to their ANC members prior to next year’s meetings and select which plan they prefer.
See other articles related to: david adjaye, georgetown, georgetown condos, georgetown heating plant, levy group
This article originally published at https://dc.urbanturf.com/articles/blog/two_design_options_for_georgetown_west_heating_plant_project/10520.
Most Popular... This Week • Last 30 Days • Ever

Rocket Companies is taking a page from the Super Bowl advertising playbook with a spl... read »

As mortgage rates have more than doubled from their historic lows over the last coupl... read »

The small handful of projects in the pipeline are either moving full steam ahead, get... read »

The longtime political strategist and pollster who has advised everyone from Presiden... read »
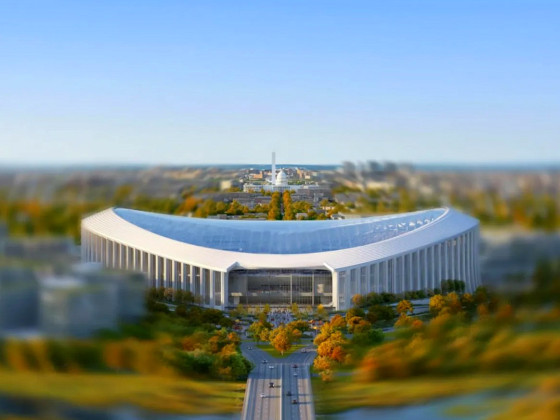
Column critique for Commanders stadium; more love for Eebees; and why just building m... read »
DC Real Estate Guides
Short guides to navigating the DC-area real estate market
We've collected all our helpful guides for buying, selling and renting in and around Washington, DC in one place. Start browsing below!
First-Timer Primers
Intro guides for first-time home buyers
Unique Spaces
Awesome and unusual real estate from across the DC Metro




