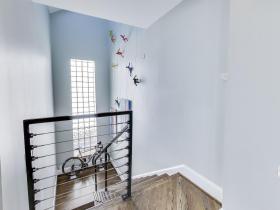What's Hot: A First Look At Friendship Commons, The Big Plans To Redevelop Former GEICO Headquarters
 Three Bedrooms, Roof Decks and Modern Floorplans: Trinidad's Newest Condominium Debuts this Winter
Three Bedrooms, Roof Decks and Modern Floorplans: Trinidad's Newest Condominium Debuts this Winter
✉️ Want to forward this article? Click here.
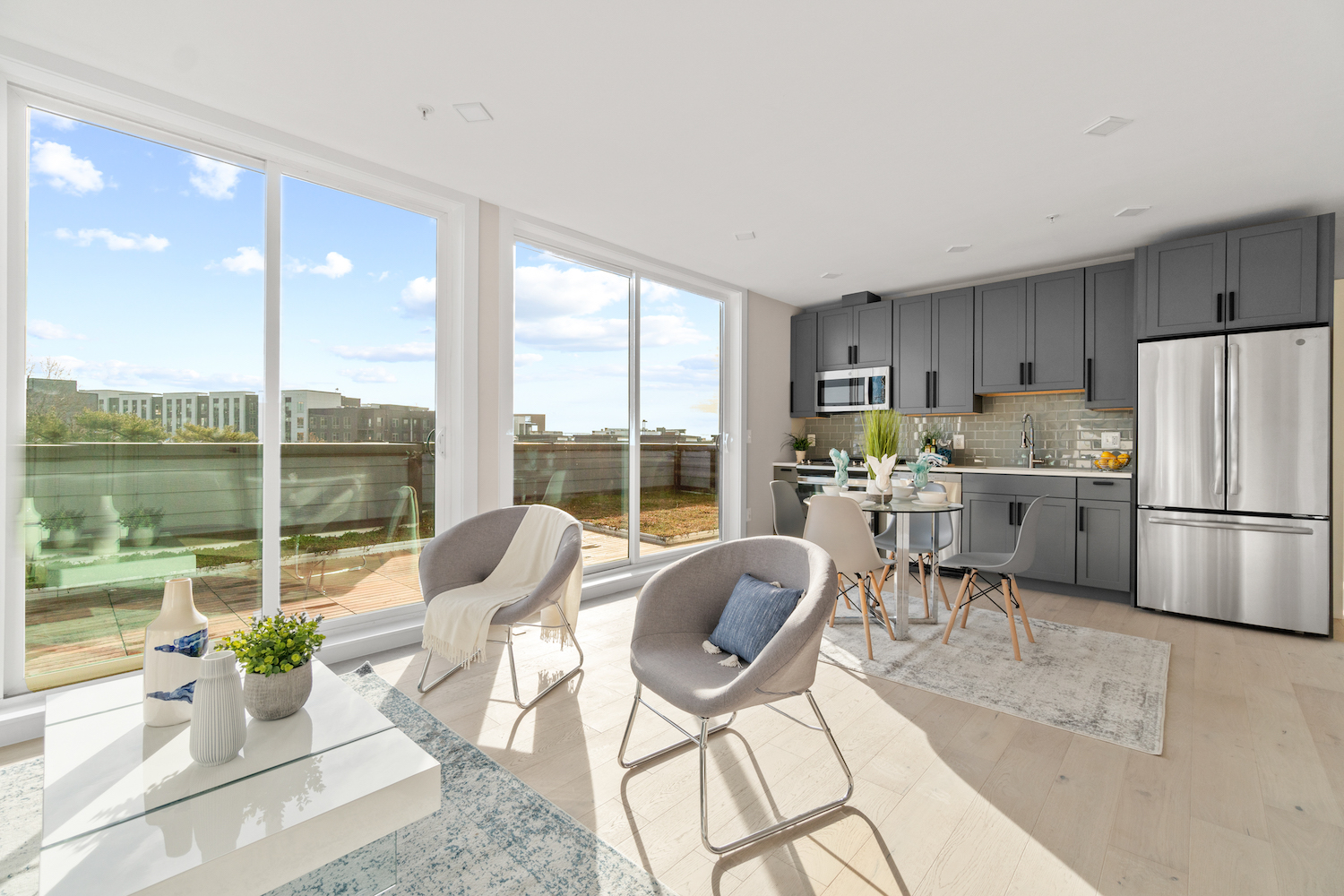
A brand new 45-unit condominium is coming to DC’s Trinidad neighborhood.
Located on Bladensburg Road NE (map), between the National Arboretum and the H Street Corridor, La Demuren Vue features modern studio, one bedroom, one bedroom and den, two bedroom and three bedroom homes. Sales are already underway and in-person showings are available.
La Demurn Vue is being developed and sold by Taiwo, Tumi and Sinmi Demuren, a family with decades of experience in local real estate development, and with past projects including condominium conversions in NE and NW DC. The architect on the project is RAM DESIGN, an international firm with vast experience designing multi-family homes in and around DC.
Residences at La Demuren Vue feature modern, open floorplans with quartz counter tops, hardwood floors, stainless steel appliances, oversized bedrooms and spa-like bathrooms. All penthouse units have private rooftop decks. Additional private decks, which feature views from the Capitol to the Arboretum, are also for sale.
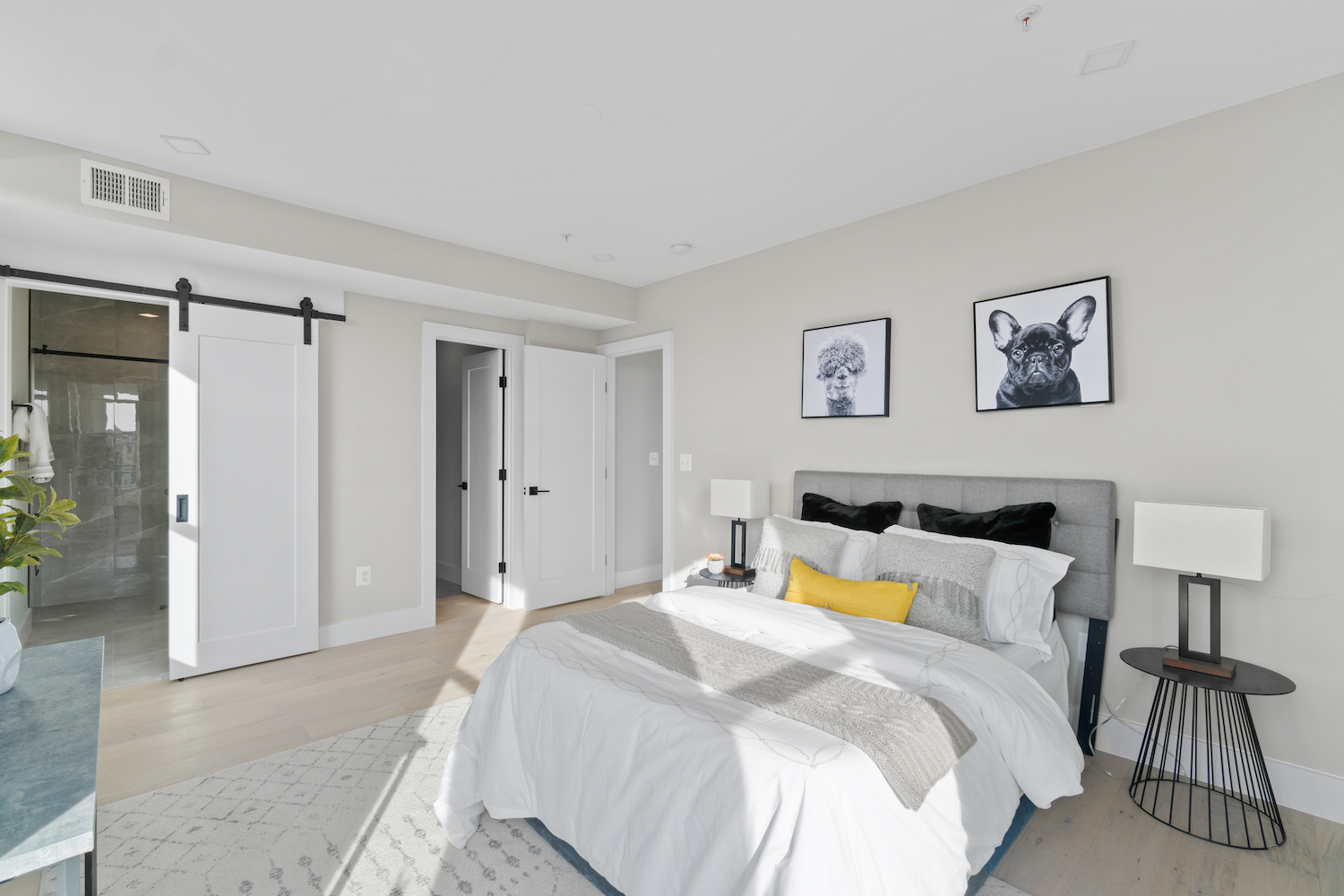
Though La Demuren Vue is a boutique property, the building boasts a number of high-end amenities, including a fitness room, a dog washing station, elevators and underground/rear parking.
In addition to the commercial properties set to debut in Trinidad in the next few years, La Demuren Vue is close to bars, restaurants, shops and grocery stores (including Whole Foods and Giant Food) in the H Street Corridor.
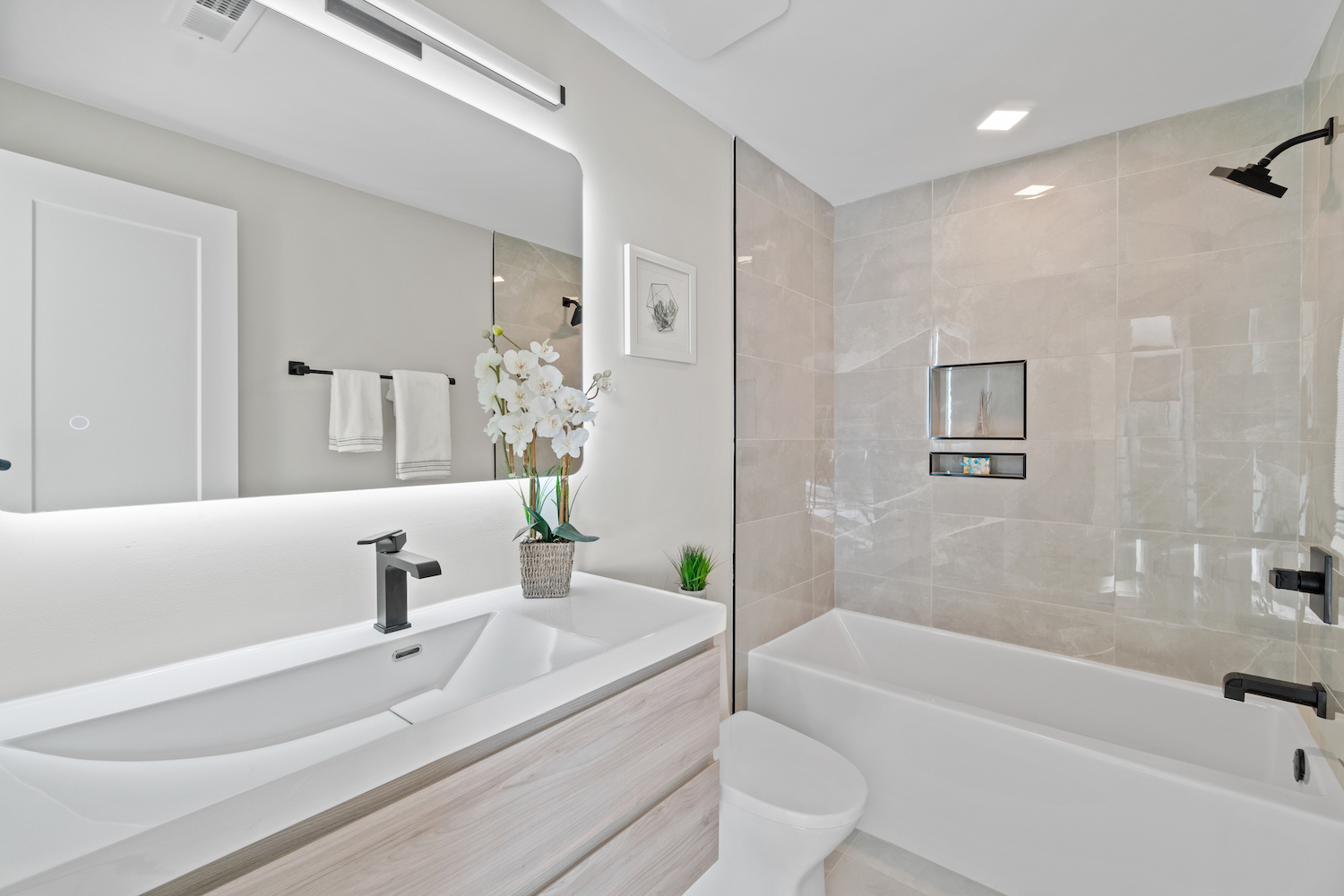
Residences at La Demuren Vue are priced from $165,000 for studios to $635,000 for penthouse units. For more information, visit the property online here or contact Sales Manager Tumi Demuren by phone at 240-286-4530 or by email at tumi@jasonmartingroup.com.
Pursuant to the District of Columbia Inclusionary Zoning program, income restricted units are available at this development. Please contact the Department of Housing and Community Development at www.dhcd.dc.gov regarding the availability of such units and requirements for registration in the Inclusionary Zoning program.
See other articles related to: La Demuren Vue, Trinidad condos
This article originally published at https://dc.urbanturf.com/articles/blog/three-bedrooms-roof-decks-and-modern-floorplans-trinidads-newest-condominiu/17775.
Most Popular... This Week • Last 30 Days • Ever

On Thursday night, developer EYA outlined its plans at a community meeting for the 26... read »
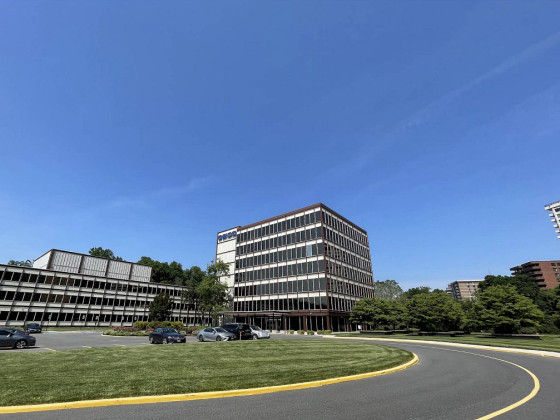
EYA and JM Zell Partners have plans for 184 townhomes and 336 apartments spread acros... read »
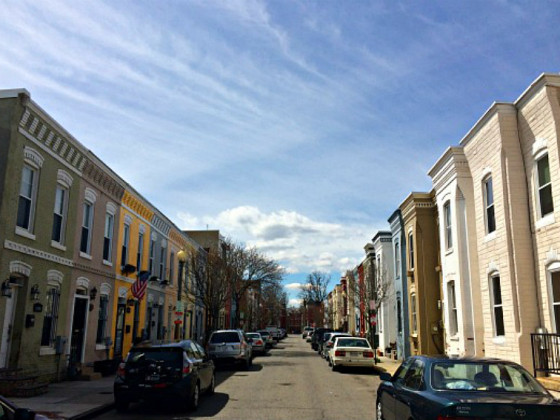
Today, UrbanTurf is taking our annual look at the trajectory of home prices in the DC... read »
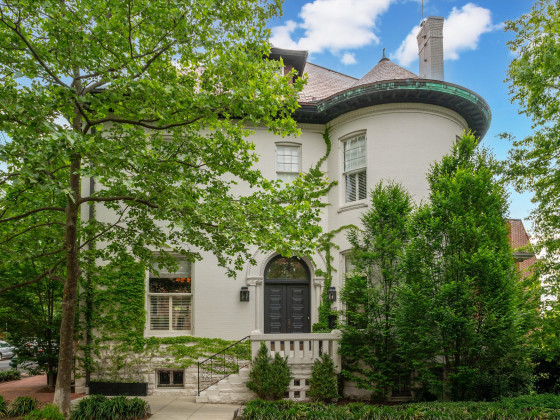
Chris Hughes and husband Sean Eldridge are putting their Kalorama home on the market ... read »
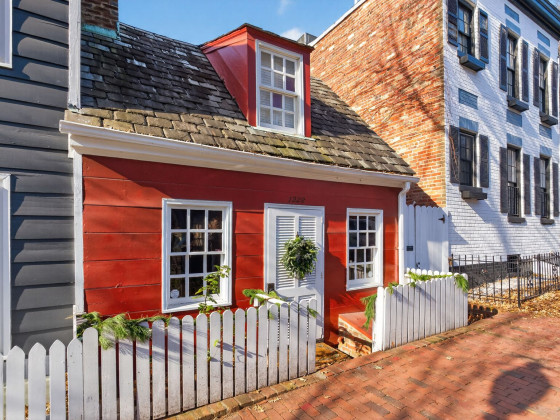
If the walls of 1222 28th Street NW could talk, they'd have nearly three centuries wo... read »
- A First Look At Friendship Commons, The Big Plans To Redevelop Former GEICO Headquarters
- 520 Residences Planned For Former GEICO Campus In Friendship Heights
- The 10-Year Trajectory Of DC-Area Home Prices In 4 Charts
- Facebook Co-founder Lists DC Home For Sale
- One of DC's Oldest Homes Is Hitting the Market
DC Real Estate Guides
Short guides to navigating the DC-area real estate market
We've collected all our helpful guides for buying, selling and renting in and around Washington, DC in one place. Start browsing below!
First-Timer Primers
Intro guides for first-time home buyers
Unique Spaces
Awesome and unusual real estate from across the DC Metro




