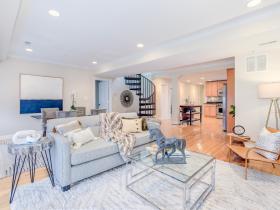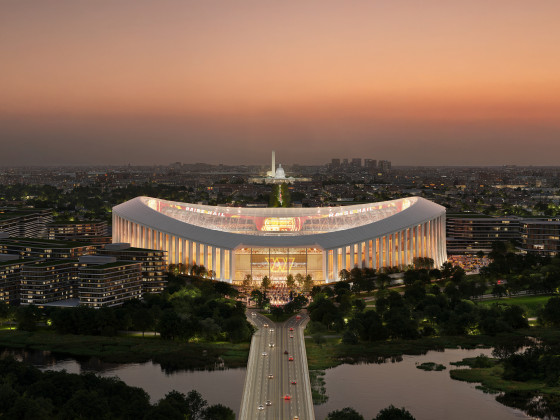What's Hot: Did January Mark The Bottom For The DC-Area Housing Market? | The Roller Coaster Development Scene In Tenleytown and AU Park
 688 Units, An Arts Walk, A Public Park: The Proposals for One of DC's Central Parcels
688 Units, An Arts Walk, A Public Park: The Proposals for One of DC's Central Parcels
✉️ Want to forward this article? Click here.
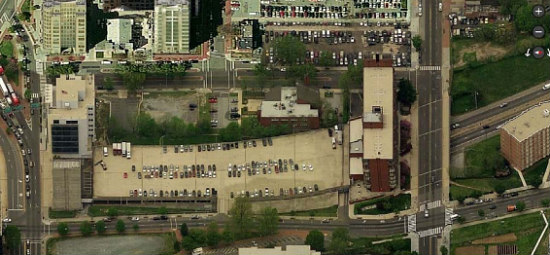
An aerial view of the parking deck at 2nd and K Streets
From an arts walk to an apartment-hotel project, the proposals for one of the city’s most oddly-positioned sites take a creative approach to bringing something new to the intersection of 2nd and K Street NW. On Wednesday night, the proposals were unveiled for this half moon-shaped parcel.
Last May, the city put forth a request for proposals (RFP) for the air rights above a parking garage at 2nd and K Streets NW (map). Located directly across from the in-progress Capitol Crossing development atop I-395, the District owns the surface level of the garage and the air space above; the garage will continue to function as such during and after any redevelopment. The District Department of Transportation will cut off 2nd Street on the east side, turning it to run into New Jersey Avenue sooner.
Nearly a year after the RFP’s release, the Office of the Deputy Mayor for Planning and Economic Development unveiled the details of the three proposals that have been received for the site. Below are those proposals.
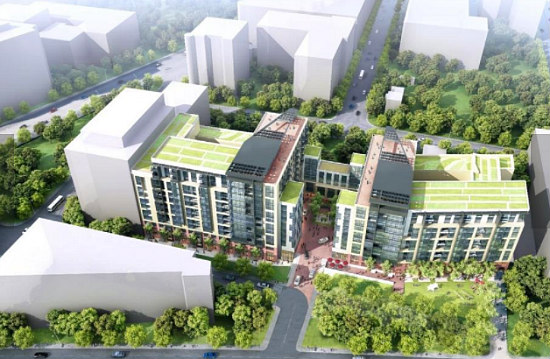
688 Residential Units and a “Small Park District”
Fivesquares Development and Paradigm are partnering with the Warrenton Group and architect Perkins Eastman to construct a mixed-use development with 688 residential units atop the parking deck, as well as retail and 140 parking spaces.
Some of the units at street level would be townhouses with private entrances, and nearly one-third of the planned residences will be set aside for households earning up to either 30 or 50 percent area median income (AMI). The development is situated and framed with landscaping at the northern and southern tips in order to relate to both Capitol Crossing and smaller parks in the area like Cobb Park to the south, creating what the developers referred to as a “park district”.
An entry courtyard at 2nd Street will be framed with 5,000 square feet of community-serving retail and would also provide access to the garage.
story continues below
loading...story continues above
Arts, Recreation, and 269 Off-Site Apartments
The team of Thoron and Tishman Speyer is less confident about building residences atop the parking deck, citing concerns about load-bearing. Consequently, their proposal would transform the parking deck into a recreational and arts-centric space while developing the land at Cobb Park into a mixed-use residential project with 269 apartments.
The parking deck itself would contain a 19,740 square-foot boutique food retailer, a 3,000 square-foot community event space, an acre of recreational and playground space, and two 3,400 square-foot arts market buildings akin to the Arts Walk in Brookland, providing artists’ studios that can be activated for shopping and an interactive experience.
South of the site, Cobb Park would be developed into a dense mixed-use project, with a 13-story building delivering 269 apartments (115 of which would be affordable) atop up to 20,000 square feet of higher-end retail and a sit-down restaurant. Handel Architects is handling the design for this team.
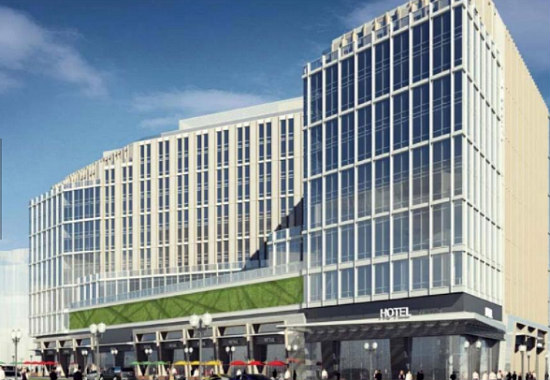
A 90,000 Square-Foot Park and a Boutique Hotel
Development partners Capstone and Republic Properties are employing a similar development strategy, although the use of Cobb Park to deliver dense mixed-use would have a different result in this case. The parking deck would be transformed into a 90,000 square-foot recreational park, over three times larger than Cobb.
On Cobb’s current site, the team would deliver a boutique, 165-room hotel with an adjacent tower containing 200 residential units, 35 percent of which will be set aside as affordable senior housing. Architects Marshall Moya and WDG Architecture are designing this project, which will also have community-serving retail.
See other articles related to: 2nd and k, capstone development, ddot, dmped, fivesquare development, handel, marshall moya design, mount vernon triangle, paradigm cos, perkins eastman, republic properties, thoron capital, tishman speyer, warrenton group, wdg architecture
This article originally published at https://dc.urbanturf.com/articles/blog/the_proposals_for_the_2nd_and_k_parking_garage/12228.
Most Popular... This Week • Last 30 Days • Ever
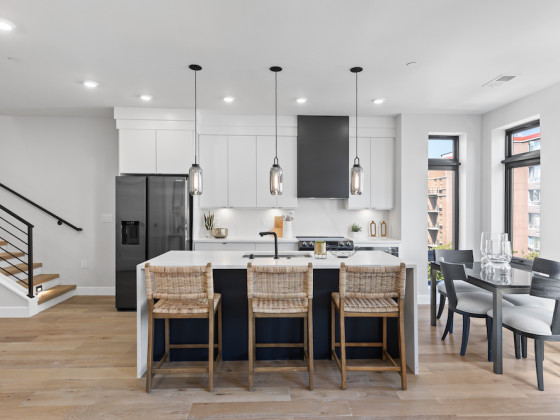
The penthouse at 1208 M is a duplex with two bedrooms and two-and-a-half-bathrooms, a... read »

Rocket Companies is taking a page from the Super Bowl advertising playbook with a spl... read »

As mortgage rates have more than doubled from their historic lows over the last coupl... read »

The longtime political strategist and pollster who has advised everyone from Presiden... read »

The small handful of projects in the pipeline are either moving full steam ahead, get... read »
DC Real Estate Guides
Short guides to navigating the DC-area real estate market
We've collected all our helpful guides for buying, selling and renting in and around Washington, DC in one place. Start browsing below!
First-Timer Primers
Intro guides for first-time home buyers
Unique Spaces
Awesome and unusual real estate from across the DC Metro





