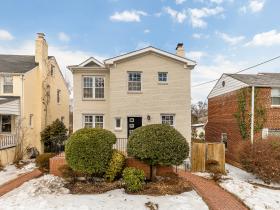What's Hot: A First Look At Friendship Commons, The Big Plans To Redevelop Former GEICO Headquarters
 The Flying House
The Flying House
✉️ Want to forward this article? Click here.
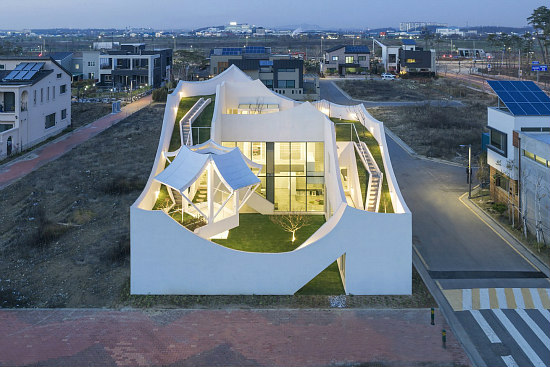
Flying House
Meet the “Flying House”, a custom home in Korea designed to capture the spirit of flight and bring the concept of an aircraft to a custom house.
Located in Incheon, Korea near an airport, the concrete house, first reported on by Arch Daily, combines flight-inspired lines and elements with traditional characteristics of Korean architecture.
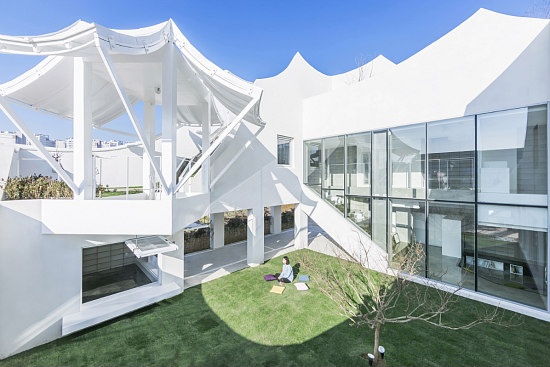
Interior courtyard
story continues below
loading...story continues above
Designed by Seoul-based IROJE KHM Architects for a young pilot and his family, the flow of the house is meant to evoke the design and movements of an aircraft, with whimsical slopes and a wall of courtyard-facing windows filling the house with natural light. The slanted roof garden and its floating balcony are also meant to recall the sensation of flying.
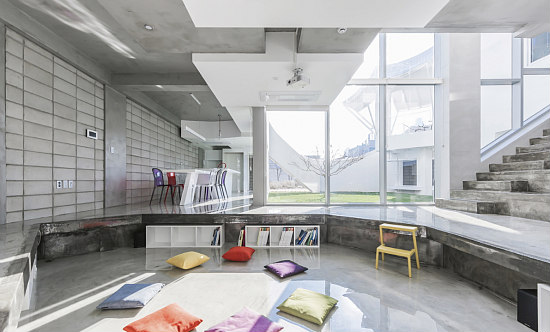
Living room
Traditional architectural principles are incorporated conceptually through the overall balance of sky, land and structural form, although the house’s asymmetry may suggest otherwise. The outdoor landscaping creates circulation and direct access between the centralized courtyard and the roof via two stairways. The living room also has a sunken heated stone seating area.
More images are below.
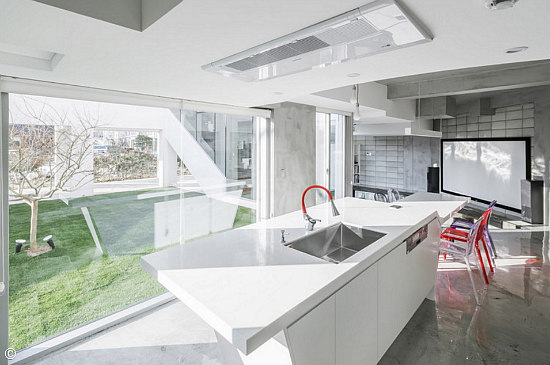
Kitchen
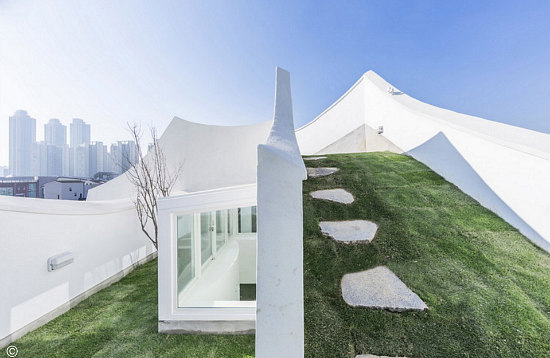
Roof garden
Images by Sergio Pirrone
See other articles related to: architecture
This article originally published at https://dc.urbanturf.com/articles/blog/the_flying_house/12261.
Most Popular... This Week • Last 30 Days • Ever

On Thursday night, developer EYA outlined its plans at a community meeting for the 26... read »
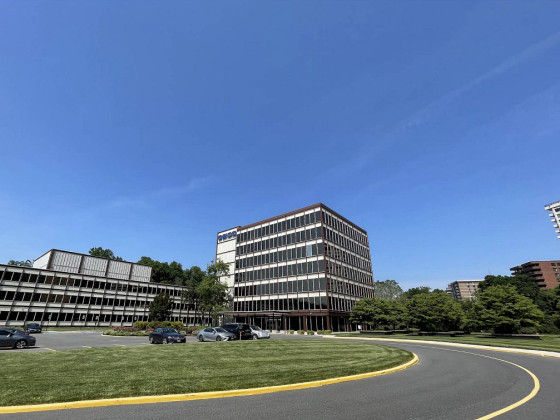
EYA and JM Zell Partners have plans for 184 townhomes and 336 apartments spread acros... read »
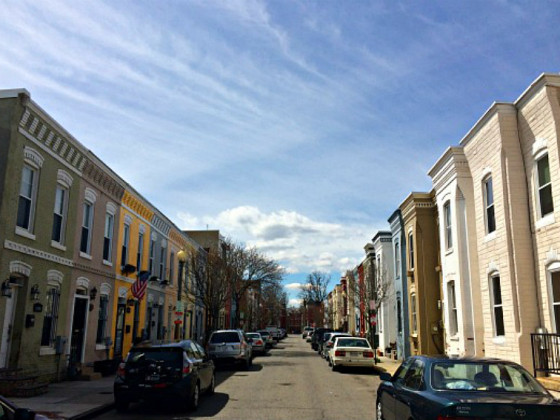
Today, UrbanTurf is taking our annual look at the trajectory of home prices in the DC... read »
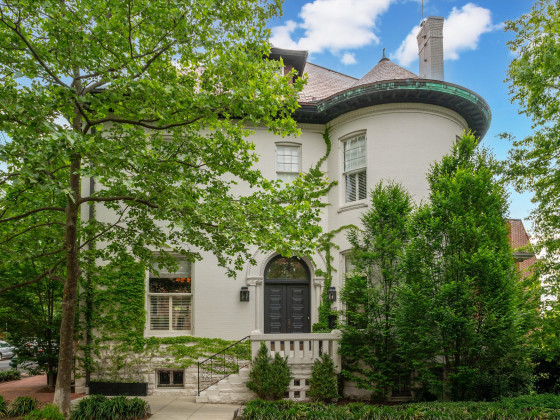
Chris Hughes and husband Sean Eldridge are putting their Kalorama home on the market ... read »
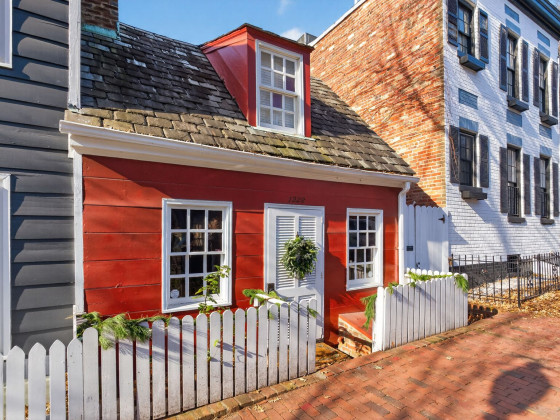
If the walls of 1222 28th Street NW could talk, they'd have nearly three centuries wo... read »
- A First Look At Friendship Commons, The Big Plans To Redevelop Former GEICO Headquarters
- 520 Residences Planned For Former GEICO Campus In Friendship Heights
- The 10-Year Trajectory Of DC-Area Home Prices In 4 Charts
- Facebook Co-founder Lists DC Home For Sale
- One of DC's Oldest Homes Is Hitting the Market
DC Real Estate Guides
Short guides to navigating the DC-area real estate market
We've collected all our helpful guides for buying, selling and renting in and around Washington, DC in one place. Start browsing below!
First-Timer Primers
Intro guides for first-time home buyers
Unique Spaces
Awesome and unusual real estate from across the DC Metro





