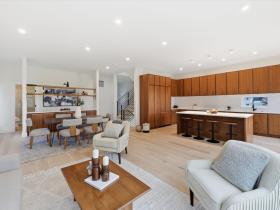 The Community Responds to New RFK Concepts
The Community Responds to New RFK Concepts
✉️ Want to forward this article? Click here.
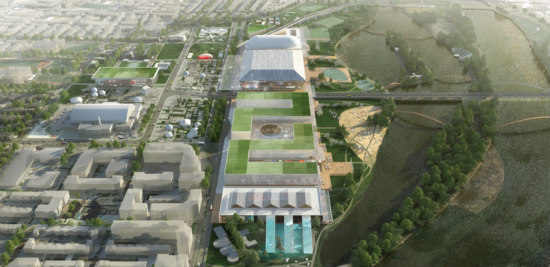
A rendering of the North-South Axis design concept as viewed facing northward.
On Monday evening, Events DC held a community meeting at the Washington Convention Center to unveil and solicit feedback for their redevelopment concepts for the 190-acre RFK Memorial Stadium site. As the city’s sports and entertainment arm, Events DC, with Brailsford and Dunlavey as consultants, is leading the effort to transform the RFK site, which is leased from the National Park Service (NPS) and has associated zoning and use restrictions.
The presentation featured two overarching concepts, one where East Capitol Street is transformed into a singular thoroughfare crossing over the Anacostia River, and a second based on the current road configuration. Each of the concepts was given three iterations: one which includes a stadium that can support a return of the Redskins football team to the city, one with a 20,000-seat sports arena, and one without a sports-oriented anchor. In all of the designs, there will be a Robert F. Kennedy Jr. memorial, an urban beach, a large amount of park space and green space, a performance amphitheater and permanent market space, as well as areas for cultural, recreational, and sports and entertainment pursuits.
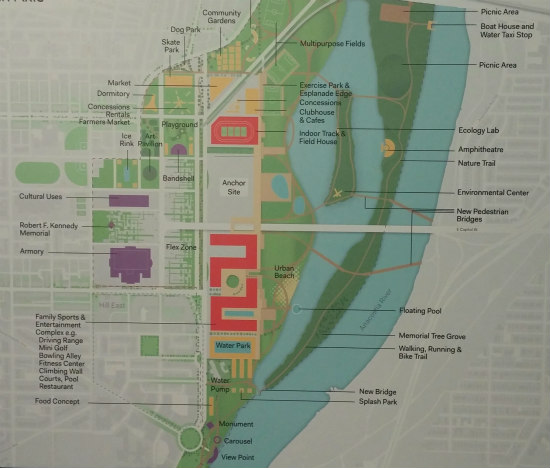
An aerial rendering of the layout for the North-South Axis design option.
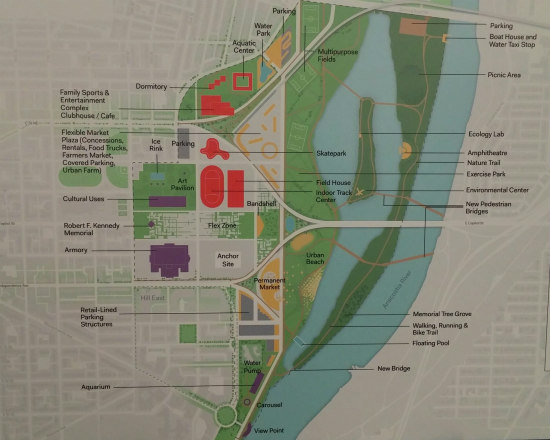
An aerial rendering of the layout for the Stitch design option.
The first concept, dubbed the North-South Axis design, will entail a lot more infrastructural work on the front end to simplify the streets in that area and incorporate them into a more grid-like pattern. Two levels of parking with 6,800 spaces will create a plinth-like central structure oriented from north to south and will take advantage of the graded topography of the site, with the potential anchor building situated atop the plinth. The lower parking level will be below the flood plain and could potentially be used to accommodate water overflow from the tides or rising sea levels, allowing the platform to serve as a flood wall. Included in this concept is a large family sports-and-entertainment complex, as well as an oversized indoor track and field house. A tree-lined boulevard will border the west side of the plinth, while a covered pedestrian esplanade will border the east side toward the waterfront.
story continues below
loading...story continues above
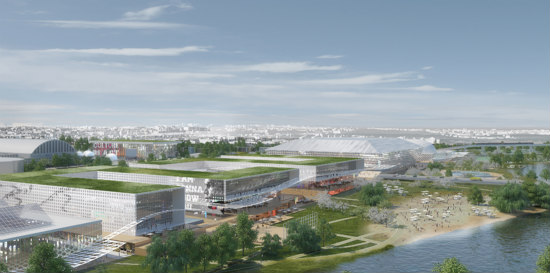
A rendering of the esplanade in the North-South Axis design.
The second concept, known as the Stitch design, will be structured around East Capitol Street splitting into C Street NE and Independence Avenue SE, as it is now. There will be two main parking structures with retail portions at the northern and southern tips of the site, with small surface parking lots dispersed along the site as needed. Cultural, sports, recreation and park uses will be organized in “bands” from west to east, with small sports and entertainment facilities located outside of the flood plain or with their own mitigation set-ups. In the central area where East Capitol Street splits would be a flexible-use outdoor space.
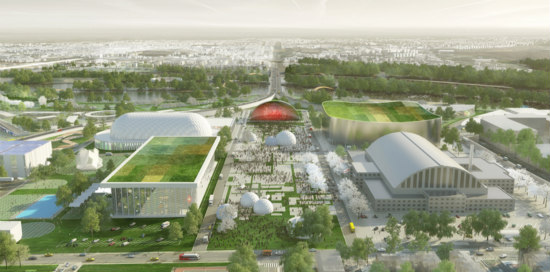
A rendering of the Stitch design concept as viewed facing eastward. The flex-space and an outdoor ampitheater are visible at the center.
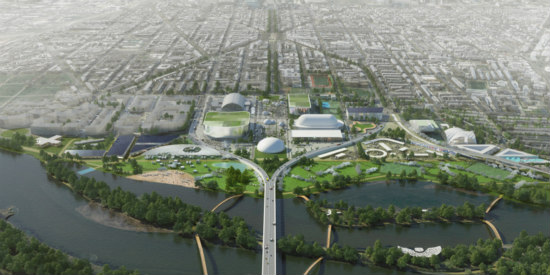
A rendering of the Stitch design facing westward.
The feedback from the community on Monday night varied widely, although the majority of the crowd leaned away from wanting a professional football stadium at the site, and concerns about current and future traffic flow toward and around the site were frequently voiced. Audience members also brought up that the inclusion of the Stadium-Armory Metro station and the streetcar were “curiously missing” from all renderings presented, and many were interested to know how transit riders would experience the site, whether an additional Metro station at Oklahoma Avenue was being discussed, and if other public transportation would be added or expanded around the locale.
Both plans include pedestrian bridges between the banks of the Anacostia and the Kingman and Heritage Islands, and from the Islands to Ward 7 east of the river; however, many felt that the placement of those pedestrian bridges on the Anacostia side seemed disingenuous as far as how pedestrian-friendly those areas are currently.
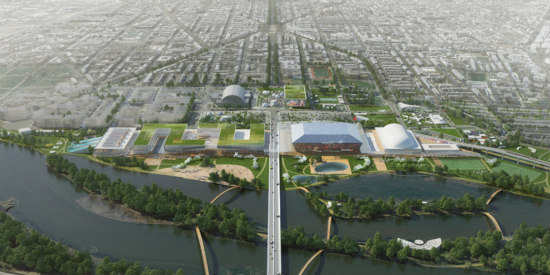
The North-South Axis design as viewed from the east with 20,000-seat arena.
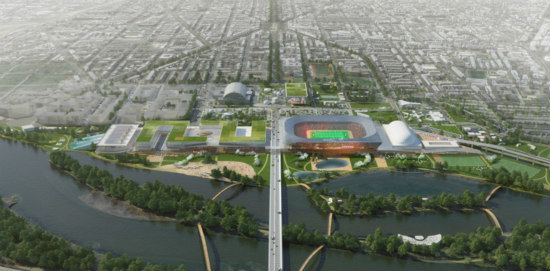
The North-South Axis design as viewed from the east with 65,000-seat football stadium.
Other concerns expressed on Monday night included:
- Whether sightlines would be interrupted by the proposed construction
- The placement of green and recreational space along the waterfront rather than close to the neighborhood
- Whether the proposed development would truly be a tourist destination or would be dependent upon community usage
- Whether sports-and-entertainment offerings would be public or paid-for
- Whether the site will be handicap-accessible
- How mobility throughout the site, which is a mile long and as wide as Central Park, will be facilitated
- Whether residents around the site will be priced out of the neighborhood
- The type of retail use anticipated
- Whether lease terms with the NPS could be renegotiated to allow some residential use, including affordable housing
Events DC charged those in attendance with focusing on what the site potentially offers within the next five years, rather than getting bogged down with what may or may not happen in, say, 2027, when the leases on both FedEx Field and Verizon Center will expire for the Redskins and Monumental Sports and Entertainment, respectively. Over the next three months, the redevelopment team will do studies on the financial feasibility and environmental impact of the options set forth and put together revised concepts. A newly-unveiled website, www.rfkcampusfuture.com, will soon feature a transcript of the evening’s question-and-answer portion and an option for DC residents to provide more feedback. More renderings are below.
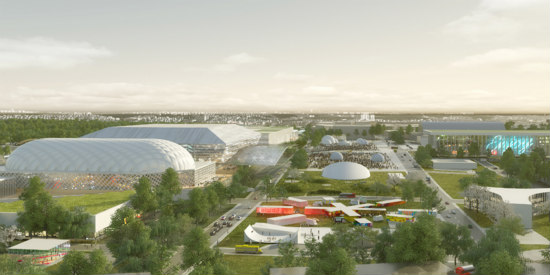
A rendering of the North-South Axis design concept as viewed facing southward.
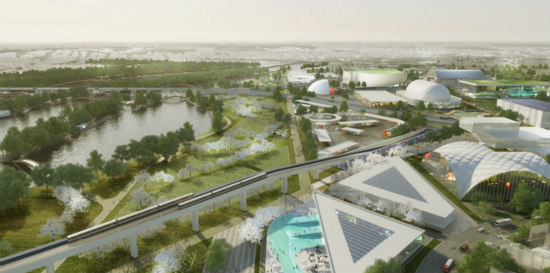
A rendering of the Stitch design concept as viewed facing southward.
This article originally published at https://dc.urbanturf.com/articles/blog/the_community_responds_to_events_dcs_unveiled_rfk_concepts/11069.
Most Popular... This Week • Last 30 Days • Ever

Last Friday, Google began testing a new feature that surfaces detailed property listi... read »

With frigid weather hitting the region, these tips are important for homeowners to ke... read »
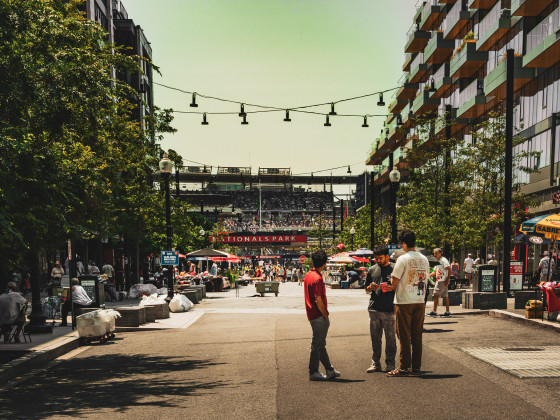
A new report from DC’s Office of Revenue Analysis highlights how millennials and wo... read »
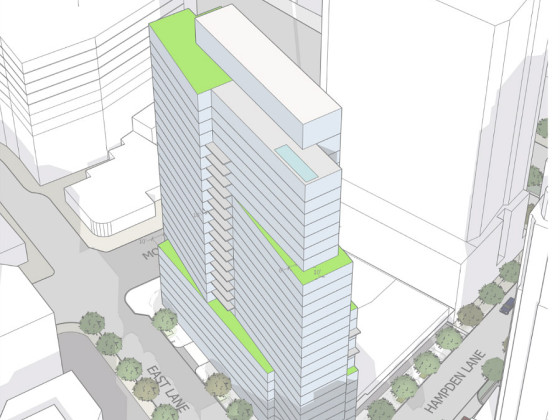
The building is the second proposal for a pair of aging office buildings in downtown ... read »
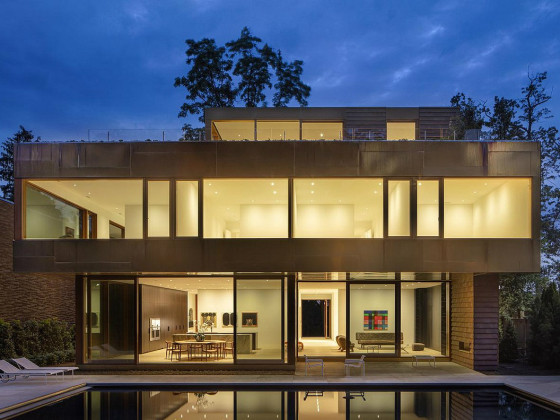
The number of neighborhoods in DC where the median home price hit or exceeded $1 mill... read »
DC Real Estate Guides
Short guides to navigating the DC-area real estate market
We've collected all our helpful guides for buying, selling and renting in and around Washington, DC in one place. Start browsing below!
First-Timer Primers
Intro guides for first-time home buyers
Unique Spaces
Awesome and unusual real estate from across the DC Metro




