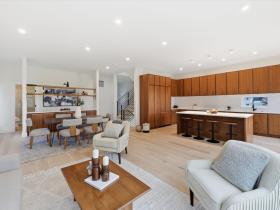 The 4,500 Residential Units Planned for NoMa
The 4,500 Residential Units Planned for NoMa
✉️ Want to forward this article? Click here.
Although NoMa’s largest developments may be further down the pipeline, the area is poised to expand just as impressively as the adjacent Union Market neighborhood. With the flagship Uline Arena opening last year and multi-phase mixed-use buildings Camden NoMa Phase II and AVA NoMa delivering since our last rundown, UrbanTurf takes a renewed look at what large residential projects are still on the boards below.
In case you missed them, here are other neighborhoods we have covered this year:
- The 4,500 Residential Units Headed to Union Market
- The Adams Morgan Development Rundown
- The 14th Street Corridor Development Rundown
- The 725 Units on Tap For the H Street Corridor
- From Nobu to Dominos: The Development on Tap for Georgetown and West End
- The 1,700 Units on Tap For Downtown Bethesda
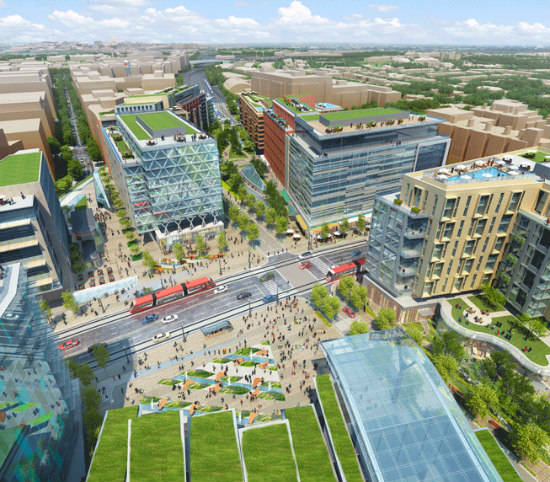
The three million square-foot Burnham Place project is slowly chugging along, which is to be expected considering the numerous moving pieces that need to be coordinated.
First, Union Station is in the midst of an expansion and modernization that will reconfigure the transit experience. Towards that end, the Federal Railroad Administration (FRA) is refining various proposed concepts for how that expansion will manifest — plans that will inform how Akridge moves forth with its plans to develop the air rights above the railyards leading to Union Station.
In owning the air rights, Akridge is seeking to create 1.5 million square feet of office space, 100,000 square feet of retail, 500 hotel rooms, over 1,300 residential units, and public plazas and parks sandwiching the H Street Bridge between First Street and G Place NE (map) and the historic Railway Express Building at 900 2nd Street NE (map).
The development, named after Union Station architect Daniel Burnham, requires a coordinated effort between the District Department of Transportation (DDOT), Amtrak, the Union Station Redevelopment Corporation and Union Station Investco, and cannot move forward until the Hopscotch Bridge is rebuilt. Shalom Baranes is the architect on the development, which will create buildings rising 90-130 feet above the bridge. However, the precise details of the locations, uses, densities and types of the components are still to be determined.
The FRA should settle on a plan sometime this year, after which Akridge will likely take roughly 6-9 months to start developing more-detailed proposals to begin presenting to the community and local agencies.
The Bush Companies is finishing up The Lexicon condominiums at 72 Florida Avenue NE (map).
The nine-story building will contain 182 units atop 8,000 square feet of street-level retail and three levels of underground parking to ensure that every condo owner has access to a space. Amenities include a cascading pool, fitness and business centers and concierge services.
McWilliams|Ballard is administering sales of the units, for which prices start in the low $400,000s.
story continues below
loading...story continues above
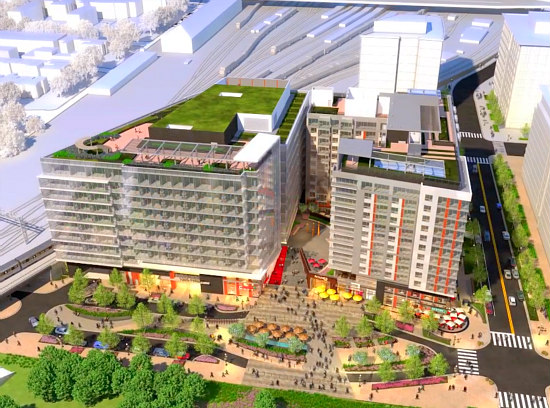
Since Four Points bought First Potomac out of its joint venture with Perseus Realty, the plans for the Storey Park development at 1005 First Street NE (map) are being revised — to the tune of 135 additional residential units. While the 712,000 square-foot mixed-use development has already been approved, the developers are considering replacing over 346,000 square feet of office space with a 225-room hotel and delivering a total of 435 apartments.
The HKS Architects-designed project would also include at least 60,000 square feet of retail and a public courtyard with a sculpture garden. While the site is currently being used as a paved public plaza and outdoor movie venue, ground could break on the development in November for a July 2019 delivery.
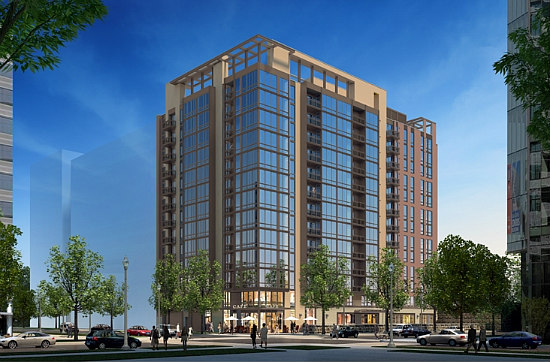
Equity Residential is constructing a 13-story building with 222 apartments at 100 K Street NE (map). The development will also deliver 2,000 square feet of retail and a resident amenity package that will include a courtyard, gym, rooftop terrace, and a private bar and lounge. The WDG-designed building will be constructed of two-tone bricks with large bay windows and balconies.
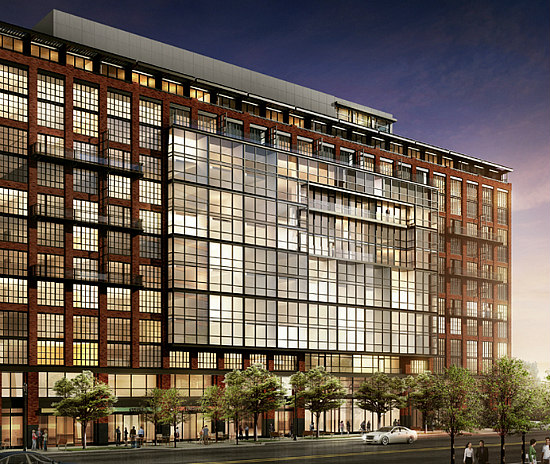
JBG Companies and Wood Partners are currently expanding the Capitol Square development with the Belgard, a 13-story, 346-unit building at 33 N Street NE (map). Hickok Cole Architects has designed an industrial warehouse-style duotoned brick building that will deliver a diverse mix of apartments, from micro-units to duplex suites.
The building will also have ground-floor retail, a double-height lobby with a glass bay, a gym and dog park, three resident courtyards, and a roof deck with a pool and grilling areas. The Belgard is expected to be complete early next year.
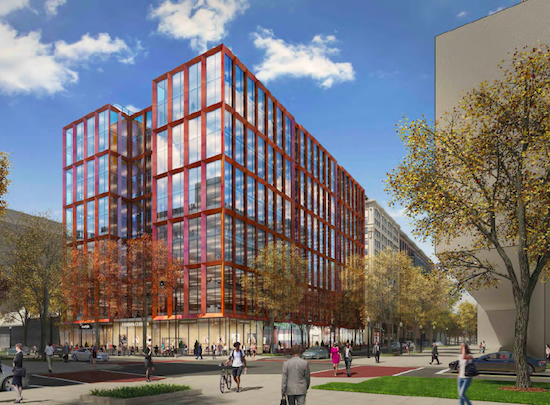
The next phase of Capitol Square will be next door at 51 N Street NE (map), delivering 220 apartments atop retail. The total development will include over 366,000 square feet of office space along First and Patterson Streets, over 62,000 square feet of retail and an underground Landmark movie theater.
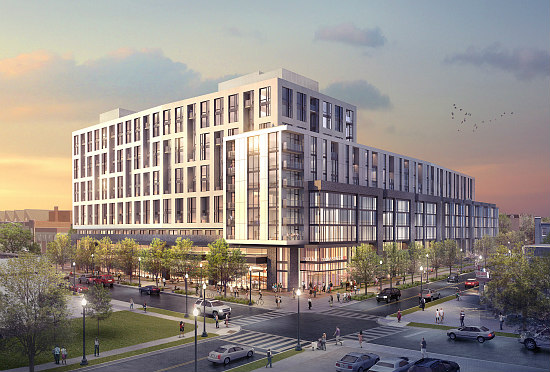
Wilkes Company and Square 772 Development Group are obtaining construction permits for an 11-story mixed use building at 300 M Street NE (map). There will be 10,000 square feet of ground-floor retail and 426 residential units, from apartments to townhouse-style units with porches fronting M Street west of Abbey Place.
While Hickok Cole designed the LEED Silver-certified building, WDG is designing its interior, which will feature 24-foot high ceilings in the lobby that leads to a resident lounge, courtyard and fitness center. The building will also provide a 100,000-plus square-foot level of parking below-grade. The development is anticipated to be completed in late 2018.
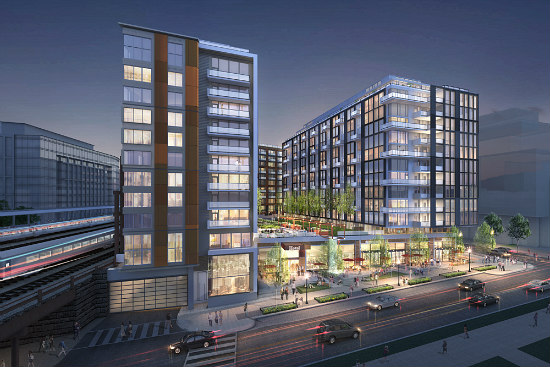
Last spring, Trammell Crow subsidiary High Street Residential unveiled and filed plans to redevelop the 2.5-acre triangular site where the Central Armature Works building sits at 1200 3rd Street NE (map), across from the Uline Arena. The century-old Armature Works building will be demolished, although owners the Dorr family are heavily involved in the development planning.
The development will first create a 100,000 square-foot platform at-grade with the adjacent railroad tracks, upon which will be constructed a 150-200 room boutique hotel, a 150-200 unit condominium building and a 425-450 unit apartment building. There will also be 350 underground parking spaces and 250 bicycle spaces on the second floor.
A plaza along 3rd Street will be framed by 45,000 square feet of retail and will have tunnel-access to the NoMa-Gallaudet Metro station. On M Street, there will be a public park and water feature facing the hotel entrance. Shalom Baranes is the project architect.
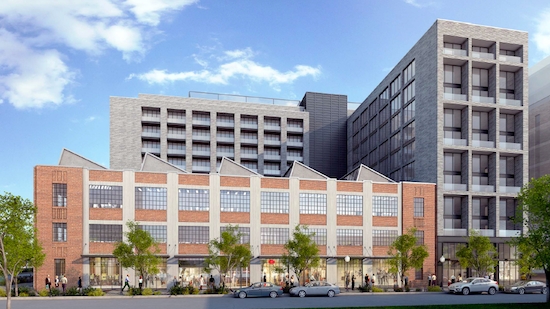
The Capitol Self-Storage warehouse at 301 N Street NE (map), with its unique rooftop sawtooth monitors, will be partially-preserved and converted into a commercial building with 20,000 square feet of ground-floor retail and either retail or office space across the two upper floors. Foulger-Pratt, Juster Properties and Clear Rock Properties also plan to construct three additional buildings behind the warehouse, demolishing the Granger building to deliver a hotel and a total of 367 apartments.
The boutique hotel, designed by AA Studio, will have 150-175 rooms; Torti Gallas Urban will design the two apartment towers, which will have 273 and 94 units and will share a lobby and contain ground-floor retail. Construction is likely to begin late this year for a late-2019 delivery.
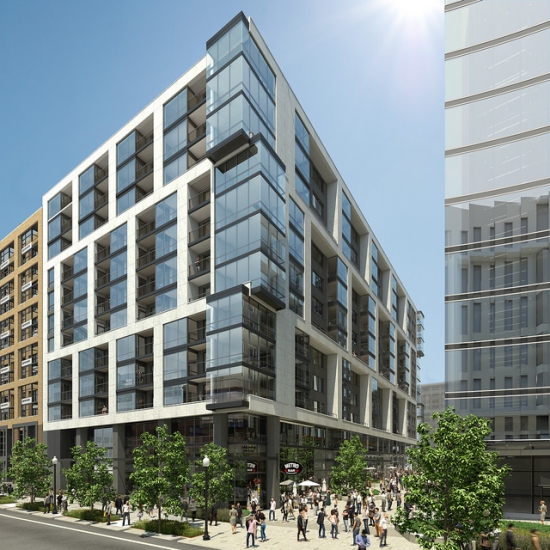
Skanska has a three-building development called Tyber Place under construction in the unit block of M Street NE along the NoMa Meander, including two office buildings 44M and 88M (so named after their addresses). RESA (which means “journey” in Swedish) will be the third 12-story building at 22 M St NE (map), delivering 326 apartments over 7,431 square feet of restaurant and retail space.
There will also be three levels of underground parking with 187 spaces and first-floor bicycle storage and maintenance. Resident amenities will include a rooftop lounge with catering kitchen and pool terrace, second-floor courtyard with grills and TV, a gym and pet spa. The development is expected to be completed in the fourth quarter of 2018.
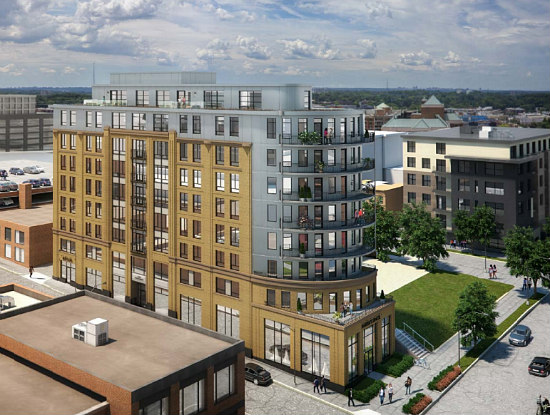
J Street Development Company and Nelson Architects are planning another development with an unorthodox approach to mixed-use at 1109 Congress Street NE and 220 L Street NE (map).
The vacant mid-century two-story warehouse and three-story office building currently on-site will be razed to make way for an eight-story building with a 3,930 square-foot penthouse. There will be 64 mixed-income apartments with two levels of “production, distribution and repair” (PDR)-based commercial space, with the grade change creating a 1,175 square-foot space on L Street with a 2,505 square-foot space above on Congress Street.
One level of below grade parking will deliver 16 spaces and 20 bicycle spaces. The development will also provide transit-based incentives, a lobby transit screen and employ an on-site Resident Transportation Coordinator.
See other articles related to: development, development rundown, noma, noma apartments
This article originally published at https://dc.urbanturf.com/articles/blog/the_4500_units_planned_for_noma/12378.
Most Popular... This Week • Last 30 Days • Ever

With frigid weather hitting the region, these tips are important for homeowners to ke... read »
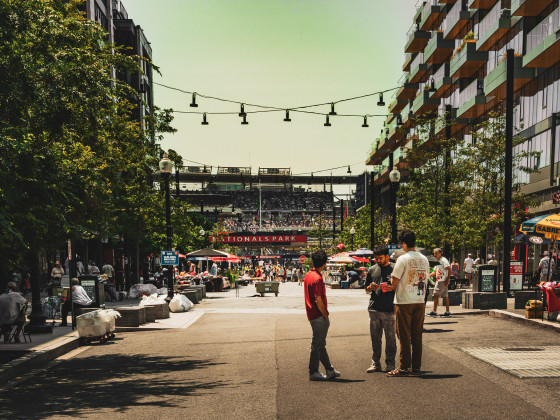
A new report from DC’s Office of Revenue Analysis highlights how millennials and wo... read »
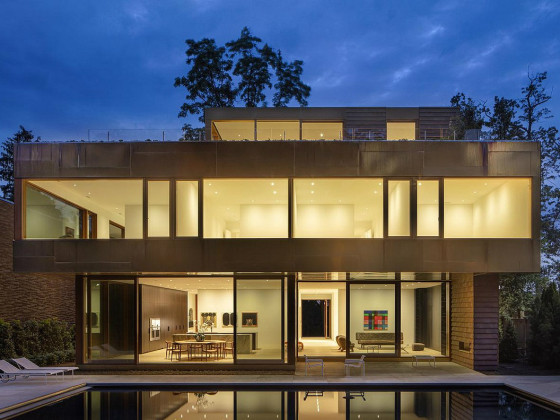
The number of neighborhoods in DC where the median home price hit or exceeded $1 mill... read »
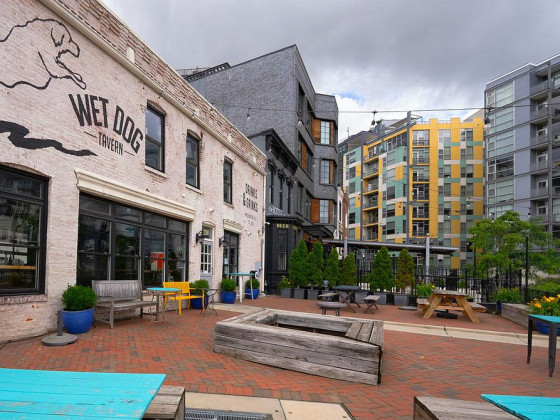
The DC-area housing market hit a sluggish patch in November, according to the latest ... read »
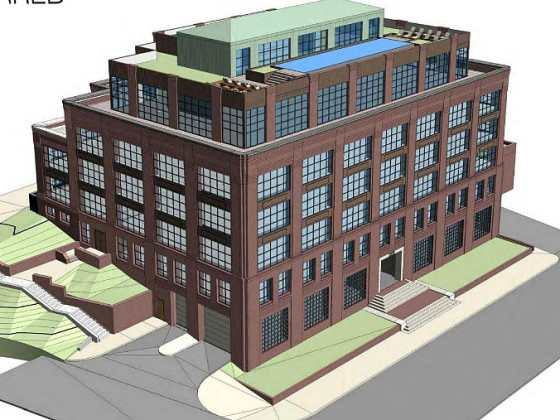
A key approval could be coming for a proposal to convert a Georgetown office building... read »
DC Real Estate Guides
Short guides to navigating the DC-area real estate market
We've collected all our helpful guides for buying, selling and renting in and around Washington, DC in one place. Start browsing below!
First-Timer Primers
Intro guides for first-time home buyers
Unique Spaces
Awesome and unusual real estate from across the DC Metro




