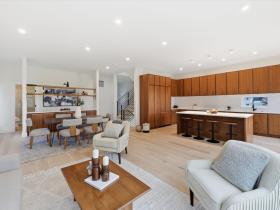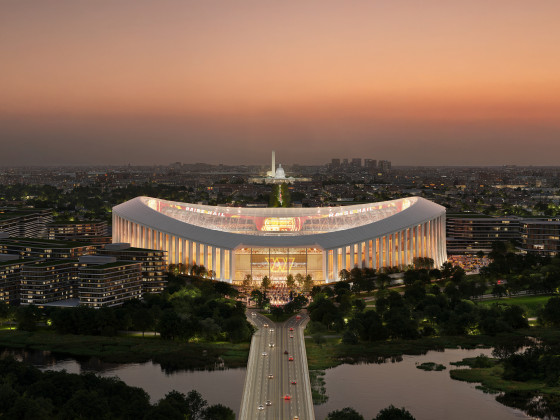What's Hot: Did January Mark The Bottom For The DC-Area Housing Market? | The Roller Coaster Development Scene In Tenleytown and AU Park
 The Two Options for Re-Imagining One of DC's Most Notorious Intersections
The Two Options for Re-Imagining One of DC's Most Notorious Intersections
✉️ Want to forward this article? Click here.
Two concepts have been presented to re-envision what is one of DC's most notorious intersections.
A year after the District Department of Transportation (DDOT) shared the city's plans to redesign "Dave Thomas Circle", more detailed proposals are on the table for the open space around the Florida and New York Avenue NE (map) intersection.
Following a request for proposals, landscape architect SWA/Balsley has been selected to design the three open spaces. Below are the two concepts presented during a meeting hosted by the NoMa Parks Foundation on Monday night.
story continues below
loading...story continues above
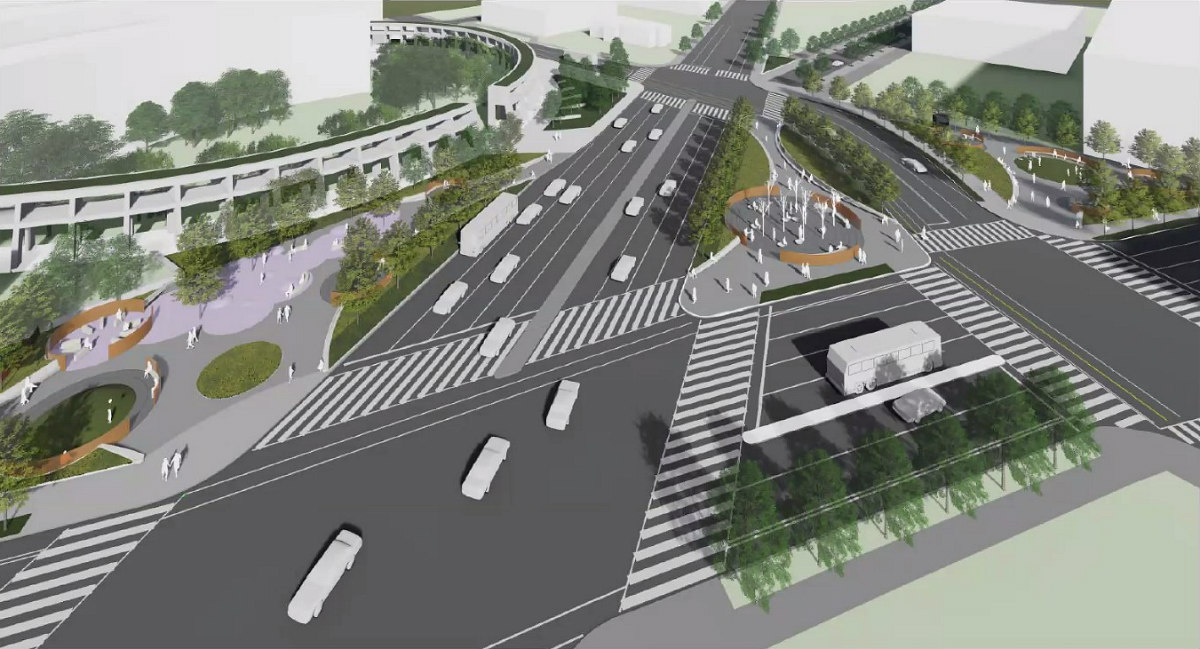
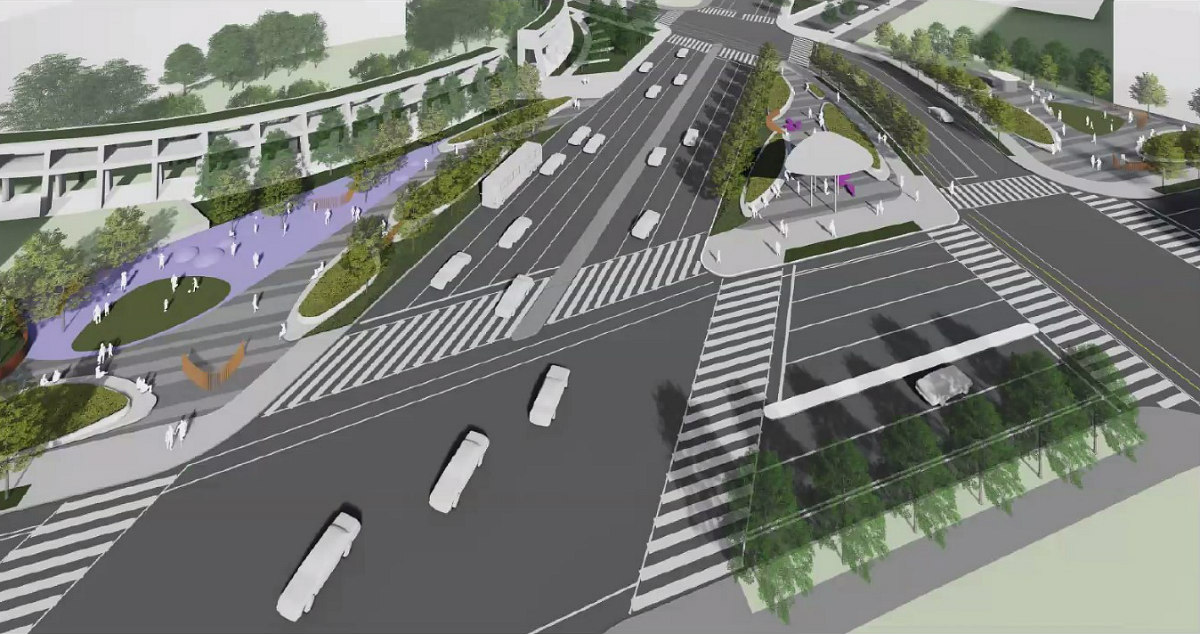
SWA/Balsley envisions Parcel 1, west of Florida Avenue and First Street, as a "Plaza" that serves as neighborhood event space with kiosks and food. Wendy's Parcel 2 would be a "Destination", with public art, seating, and a gateway element. Parcel 3, south of New York and Florida Avenues, would be a "Park", with seating, open space, and "adult play areas".
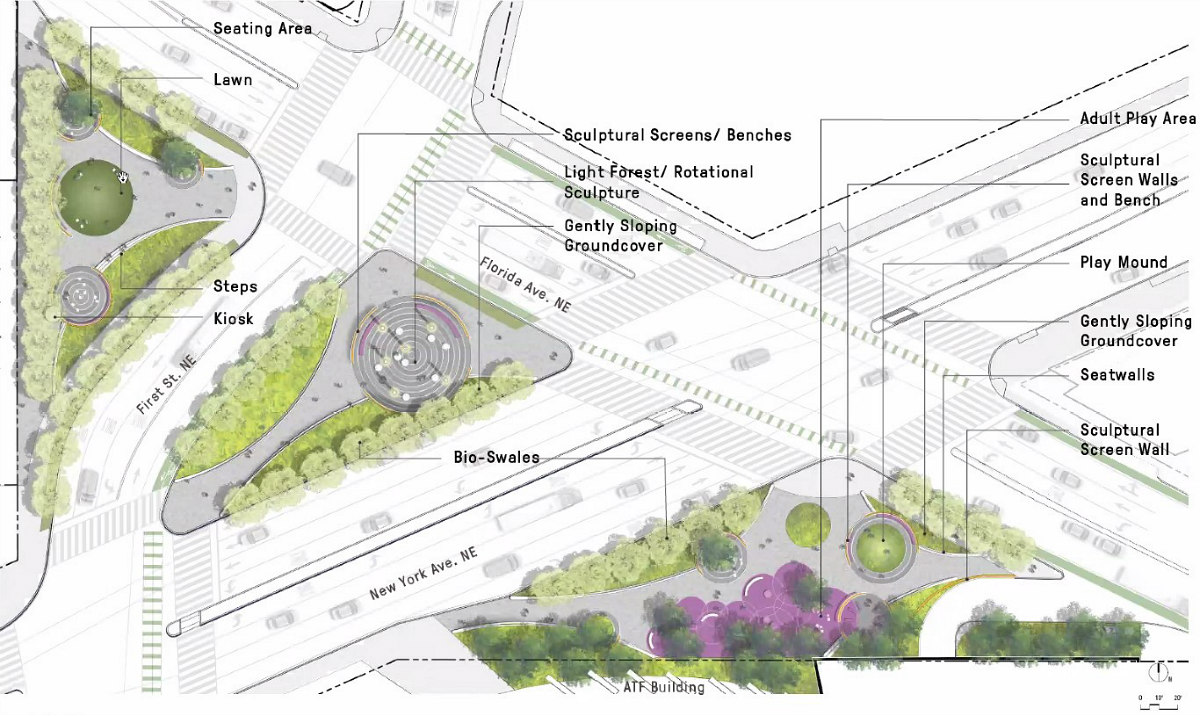
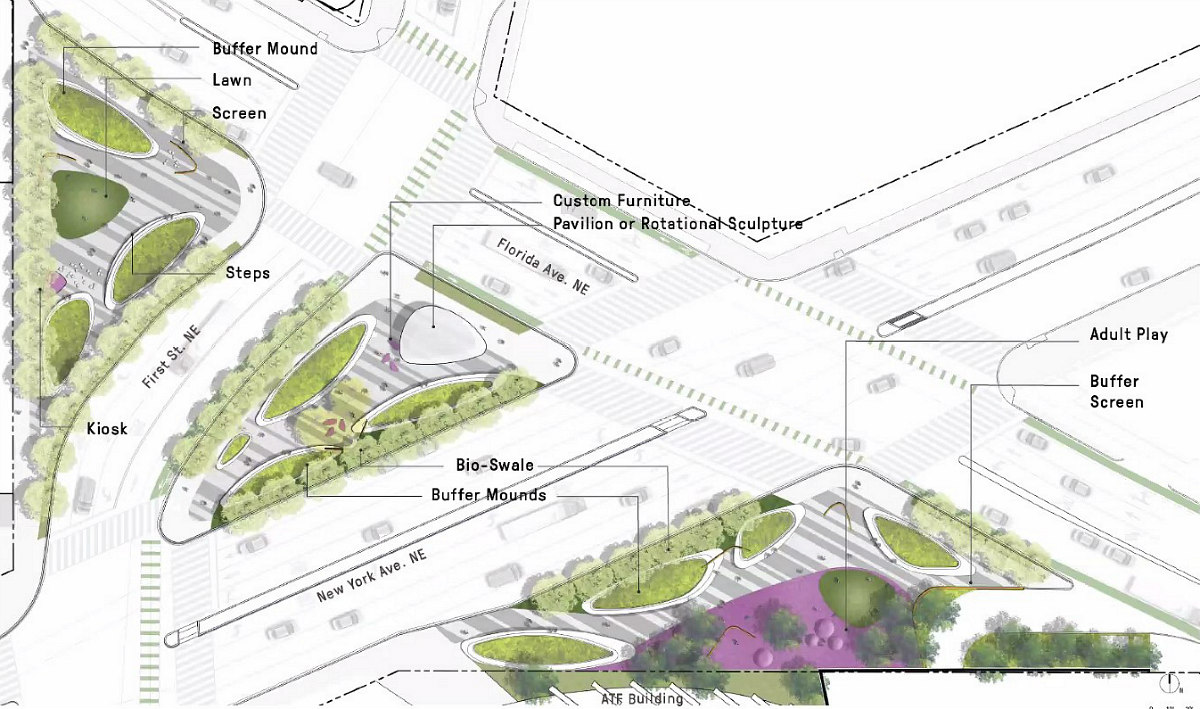
The first concept references the "circle" through the geometry of spaces arranged in the three new open spaces, including seat-walls, screens, and berms. The second concept option references the natural topography of the sites, with more natural mounds, screen walls, and hillocks.
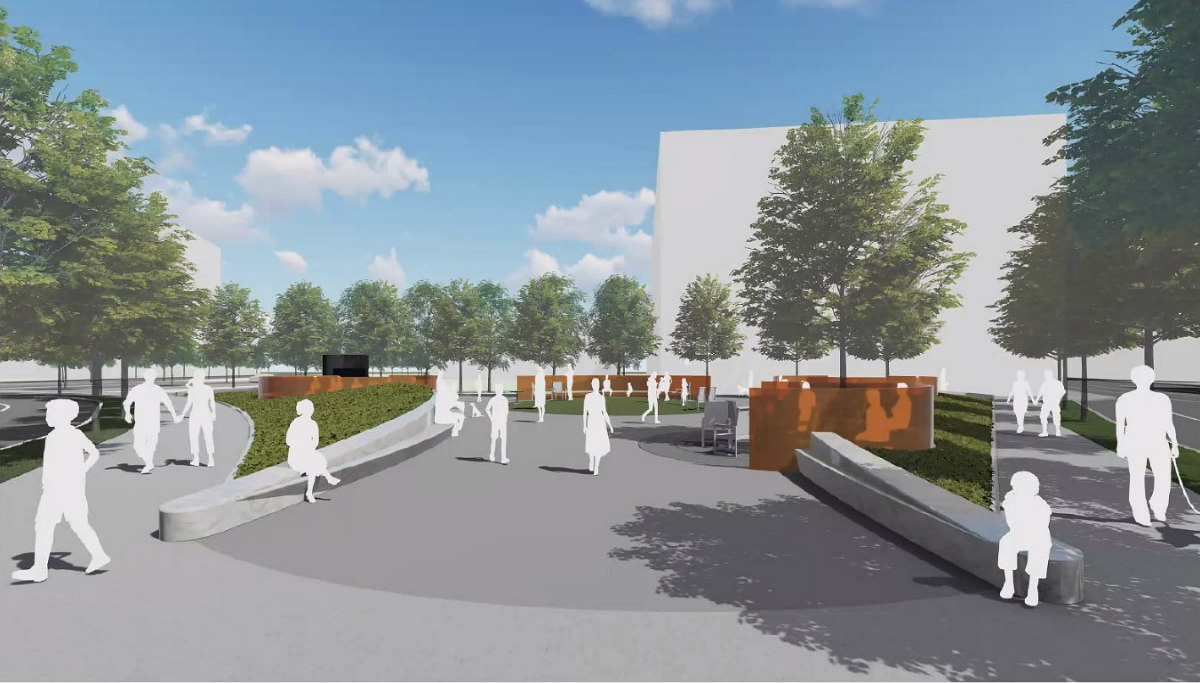
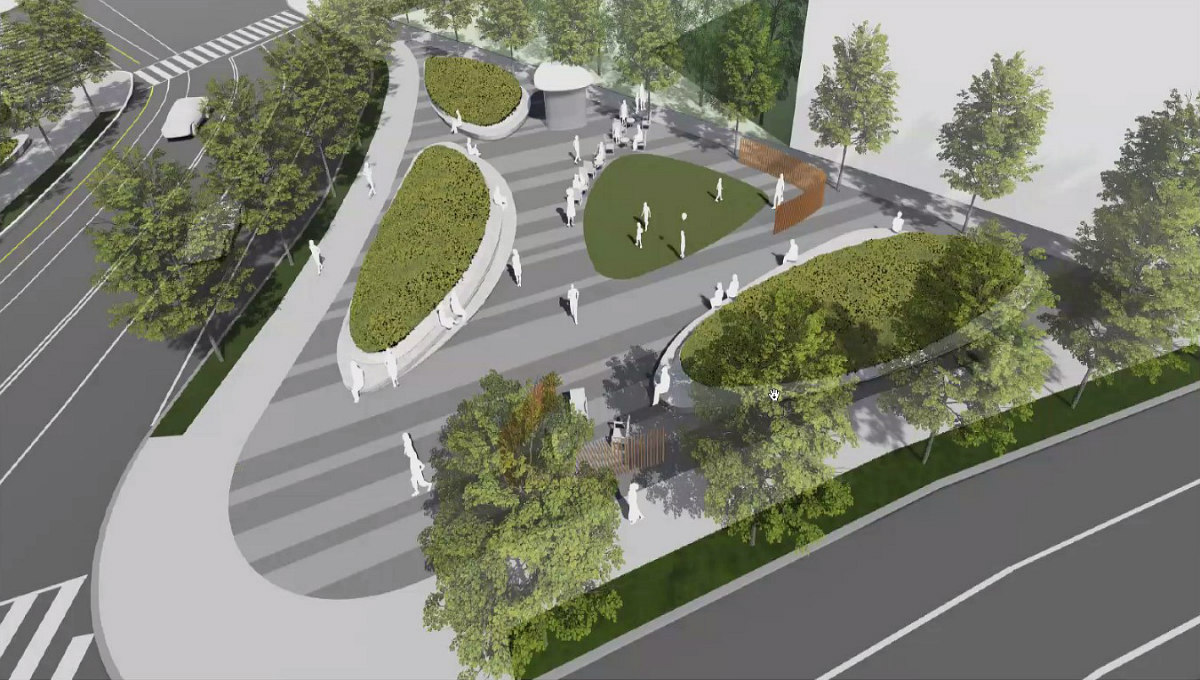
Geometry and landscaping aside, the "Destination" parcel at the center differentiates the two concepts the most. The focal point in Concept A's Parcel 2 could be a "light forest" with clusters of decorative light fixtures interspersed with sculptural seating.
Around the same spot in Concept B, there could be a pavilion; light would be sourced from poles with multiple fixtures on each, and may also be integrated into furniture and amenities. Both concepts could also swap out the forest or pavilion for a "rotational sculpture".
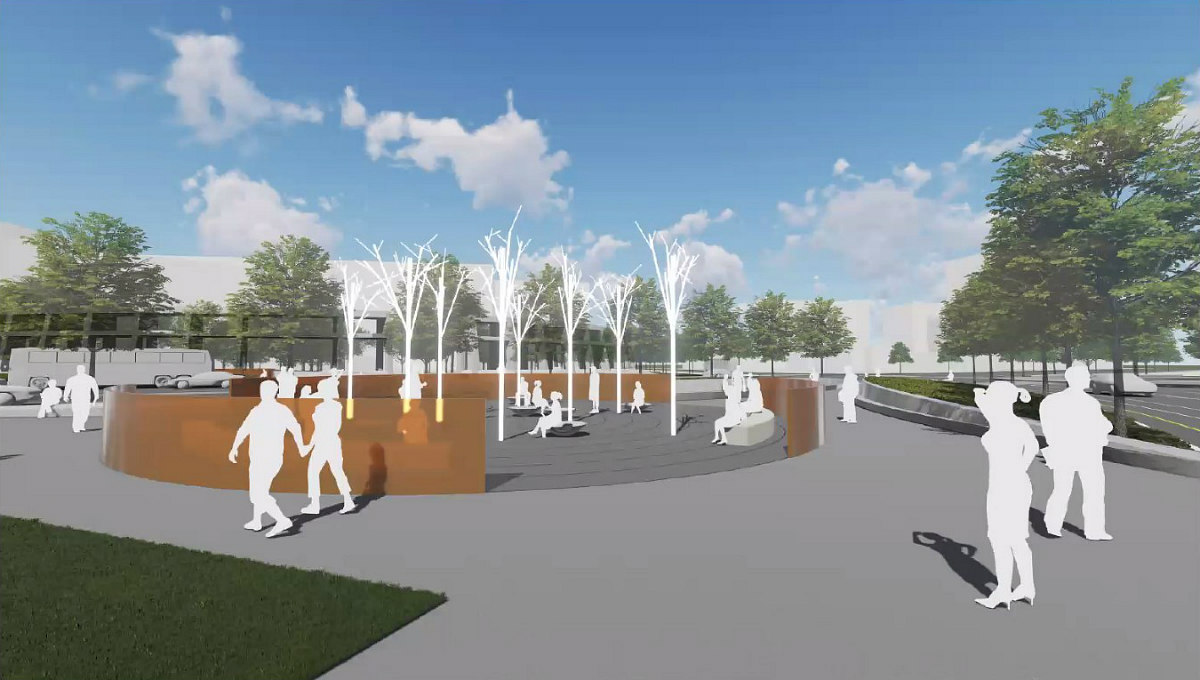
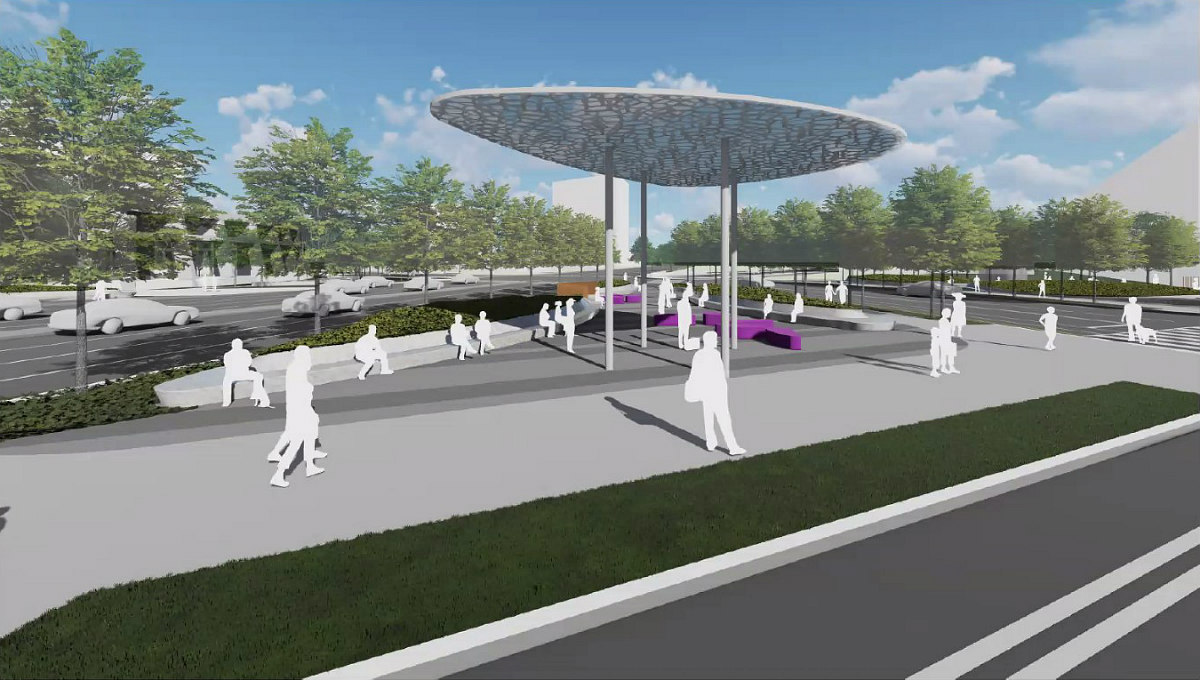
DDOT is still working on purchasing the land beneath the Wendy's fast food restaurant (which inspired the colloquial name of the intersection). The agency has also received NEPA (National Environmental Policy Act) approval for the environmental assessment of the planned redesign.
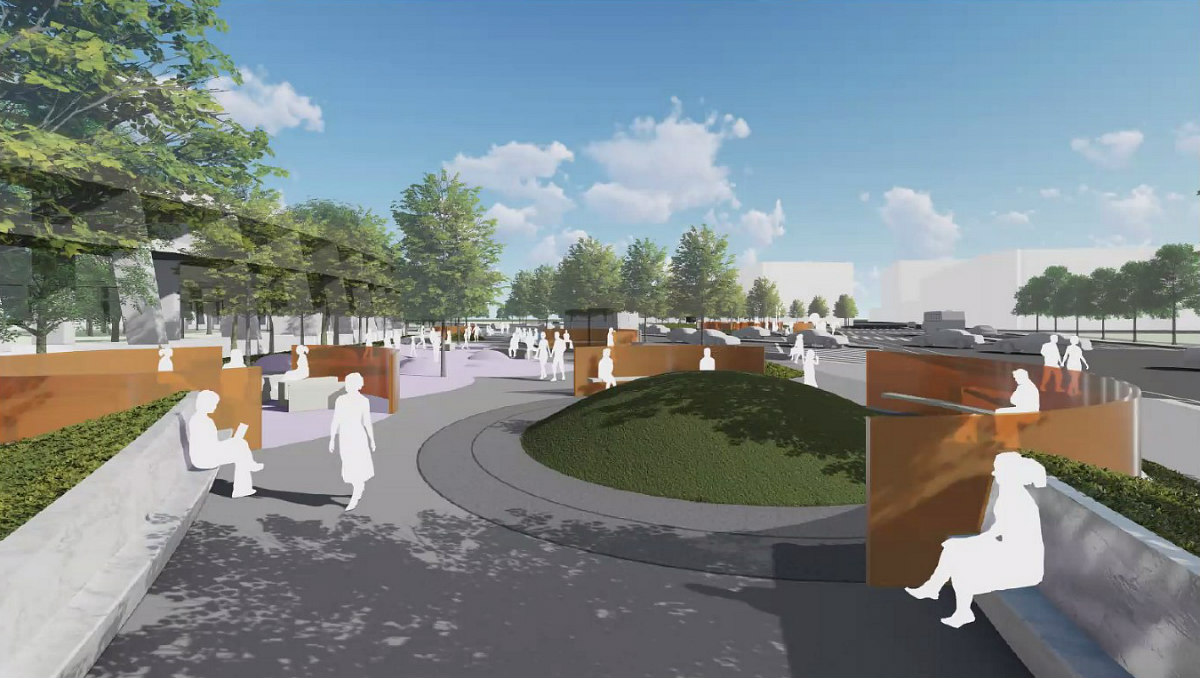
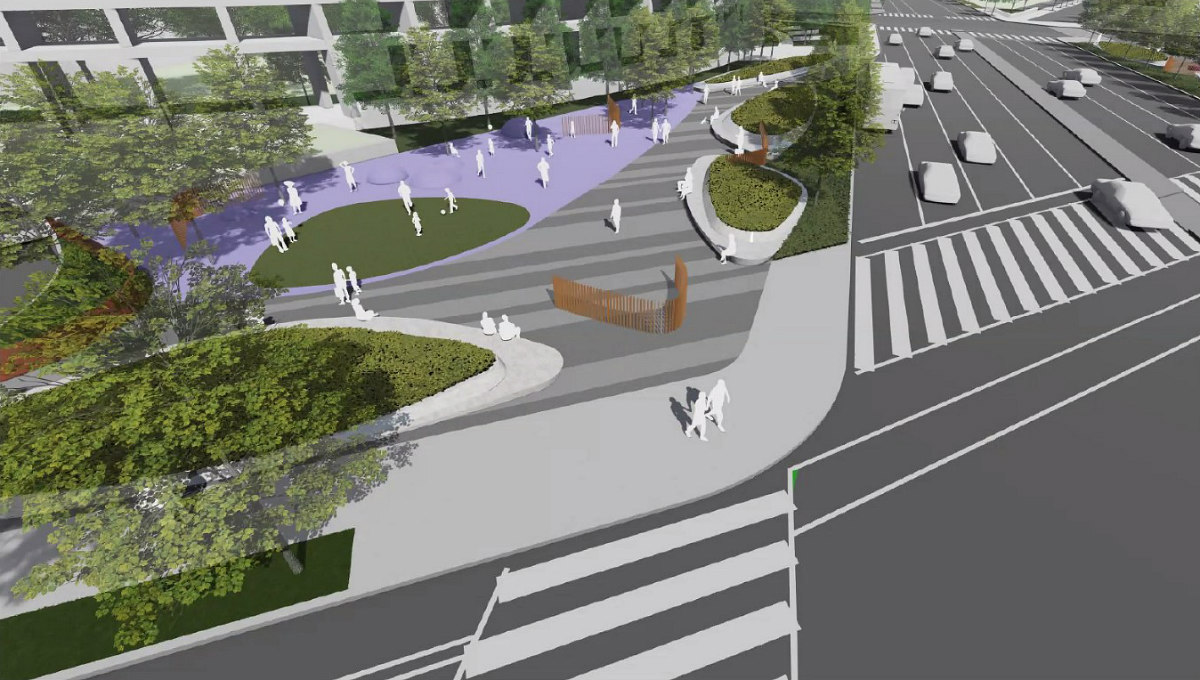
More detailed designs, including some that incorporate the cycletracks and other bicycle-related improvements, are expected to be released this summer.
Schematics for each parcel in both concepts are below.
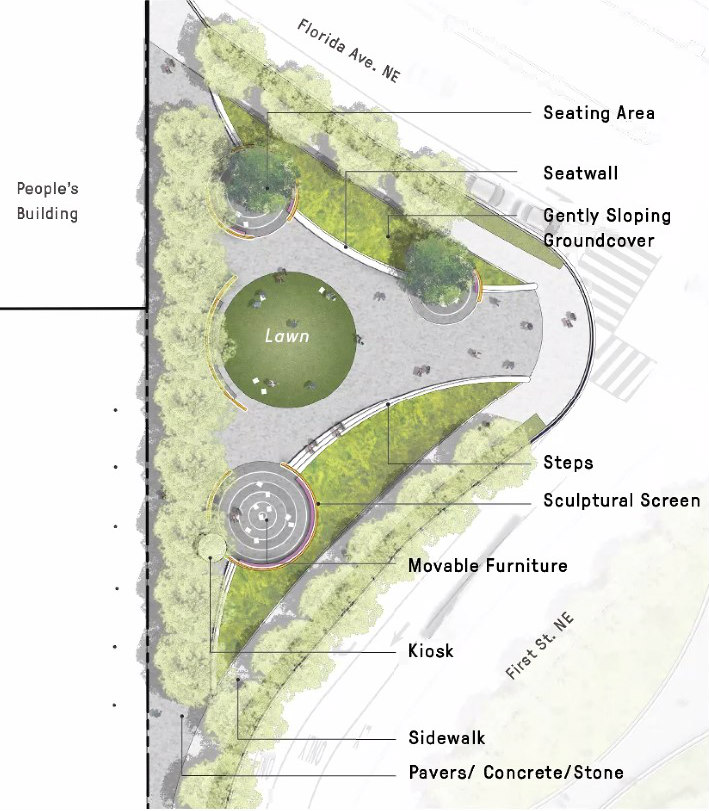
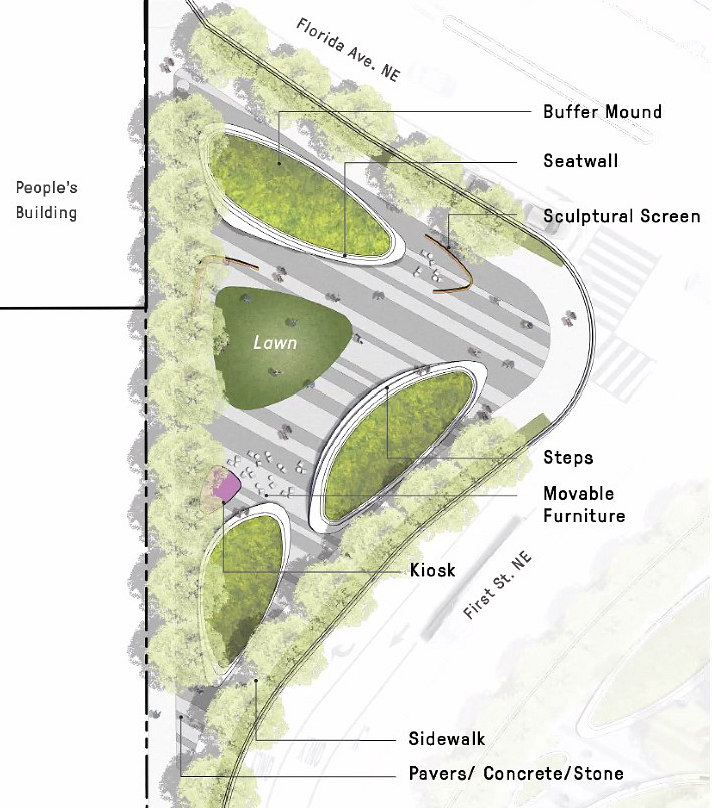
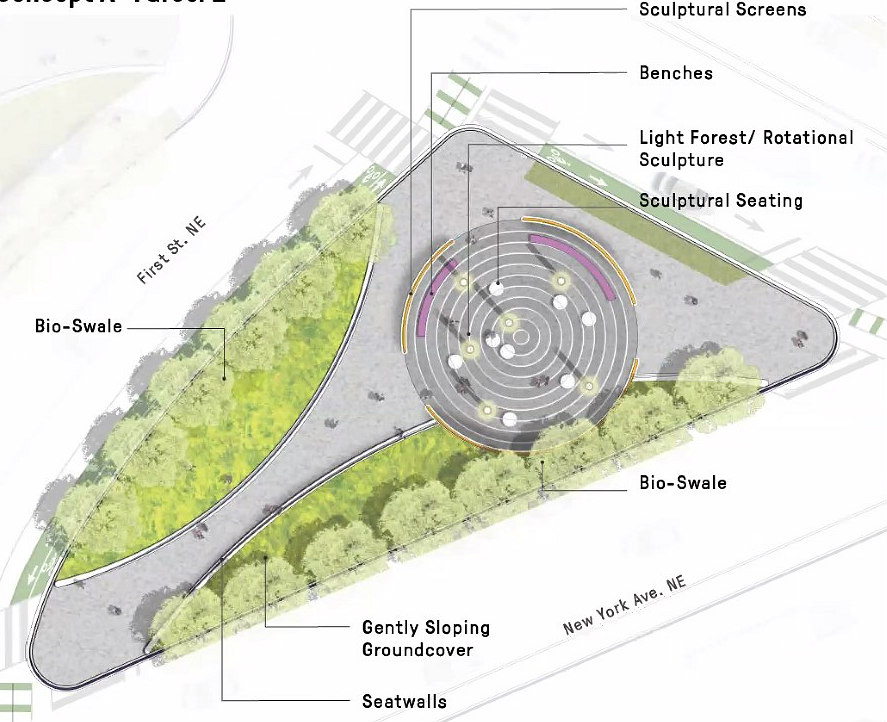
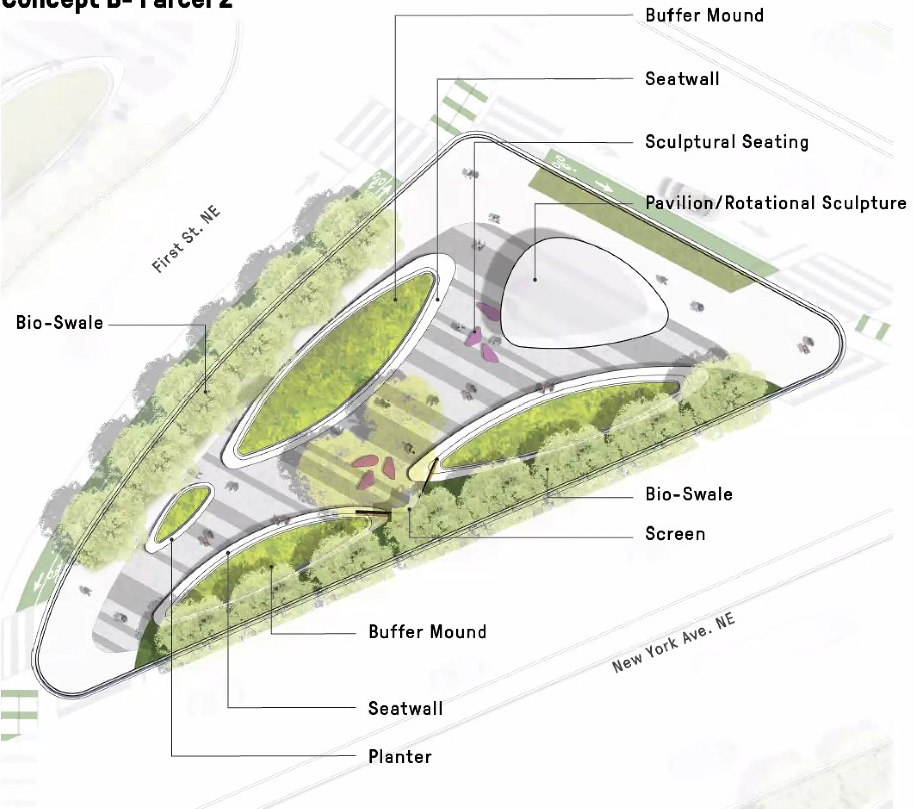
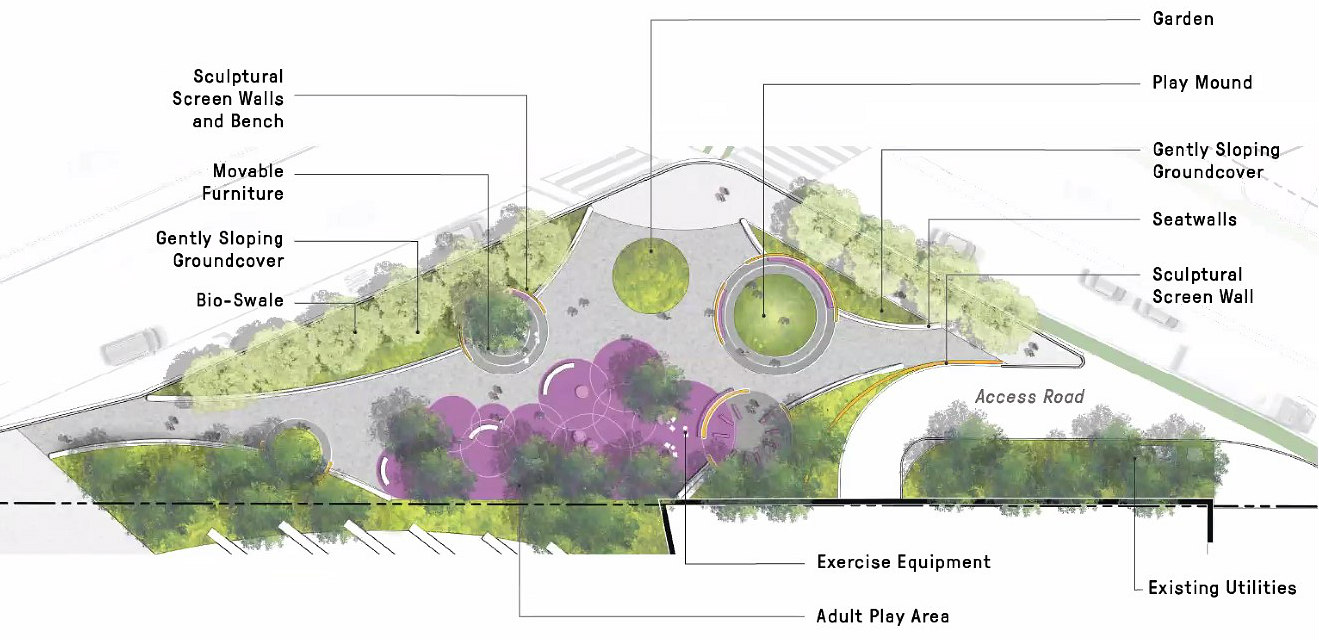
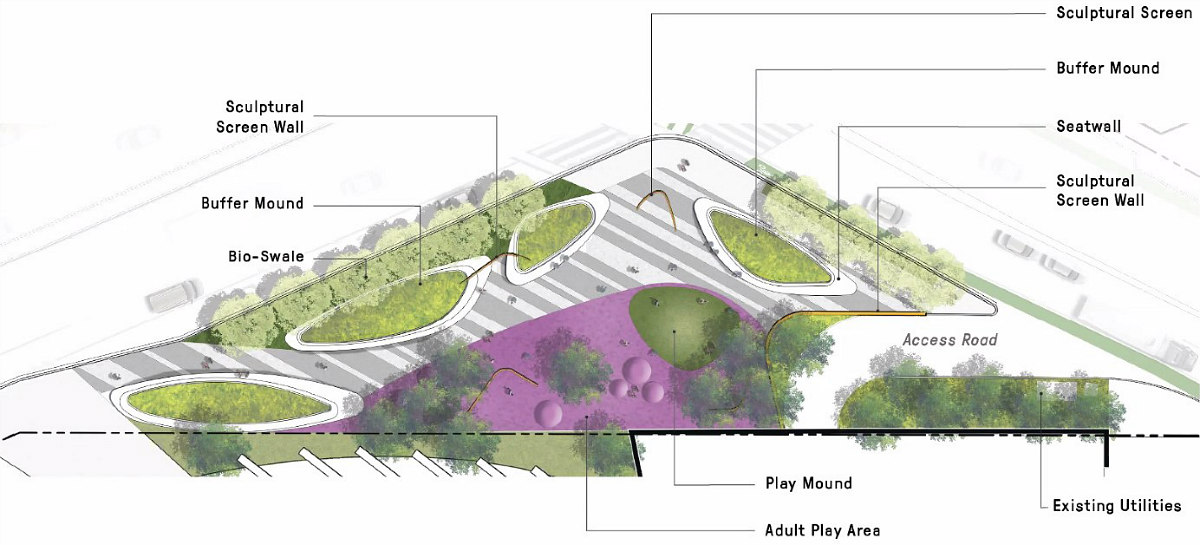
See other articles related to: dave thomas circle, ddot, eckington, florida avenue, new york avenue, noma, noma parks foundation, swa/balsley
This article originally published at https://dc.urbanturf.com/articles/blog/the-two-options-for-reimagining-one-of-dcs-most-notorious-intersections/16854.
Most Popular... This Week • Last 30 Days • Ever

As mortgage rates have more than doubled from their historic lows over the last coupl... read »

Rocket Companies is taking a page from the Super Bowl advertising playbook with a spl... read »

The longtime political strategist and pollster who has advised everyone from Presiden... read »

The small handful of projects in the pipeline are either moving full steam ahead, get... read »
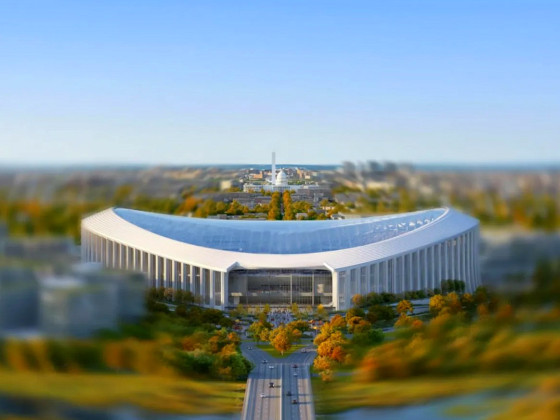
Column critique for Commanders stadium; more love for Eebees; and why just building m... read »
DC Real Estate Guides
Short guides to navigating the DC-area real estate market
We've collected all our helpful guides for buying, selling and renting in and around Washington, DC in one place. Start browsing below!
First-Timer Primers
Intro guides for first-time home buyers
Unique Spaces
Awesome and unusual real estate from across the DC Metro





