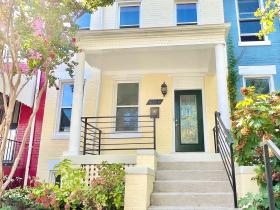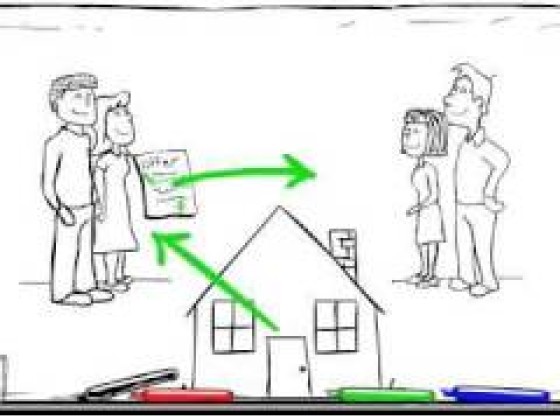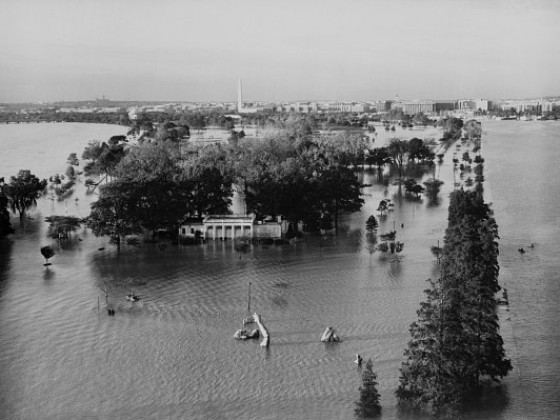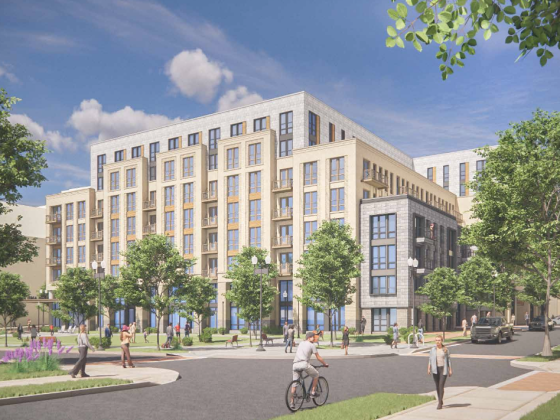What's Hot: Raze Application Filed For Site Of 900-Unit Development, Food Hall Along Anacostia River
 The Plans to Fit Children's National into the New Walter Reed
The Plans to Fit Children's National into the New Walter Reed
✉️ Want to forward this article? Click here.
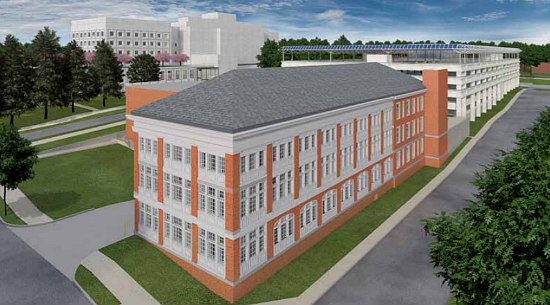
Late last year, Children's National Medical Center expressed interest in creating a small satellite office at the historic theatre in Takoma. Now, plans are emerging for their impending move into a campus just blocks away.
As part of the massive redevelopment of the 66-acre Walter Reed campus, Children's National is preparing to move into four buildings at the corner of Alaska Avenue and Fern Street NW (map).
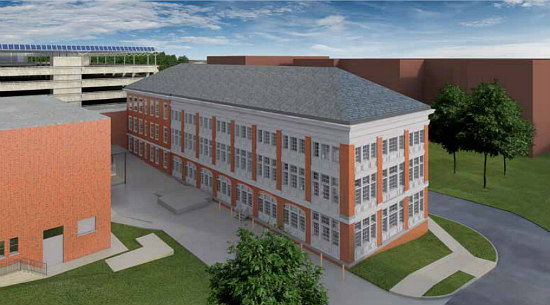
Elkus Manfredi Architects and Array Architects are working with Children's to restore and retrofit the existing buildings on the site to allow the healthcare provider to move in by 2020.
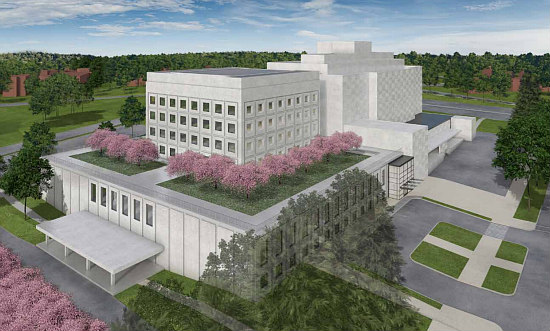
The appearance of the existing buildings will not change much, but will be refreshed and updated. The first building, identified as 54X, will be a research building.
story continues below
loading...story continues above
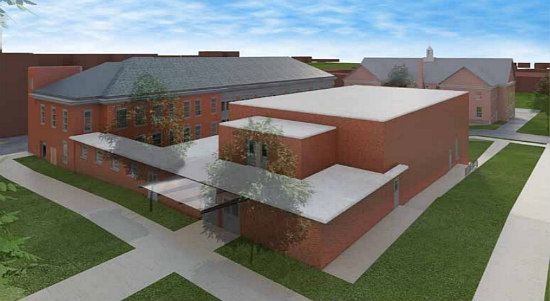
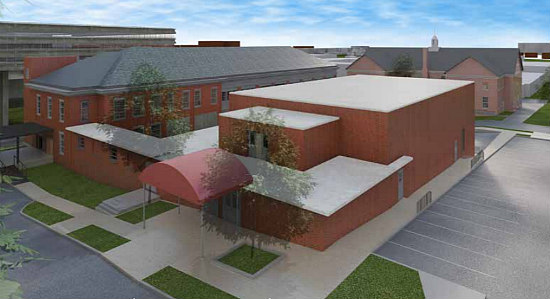
Rendering of existing Building 53 as viewed from northwest
Building 52 will be renovated as a clinical care facility. Building 53 will also be renovated and will remain an auditorium. The existing parking garage, which contains 1,135 vehicular spaces, will be refurbished; the design will also make the garage ADA-compliant and add a third elevator, LED lighting and solar panels.
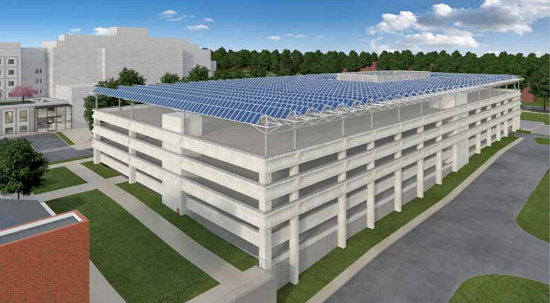
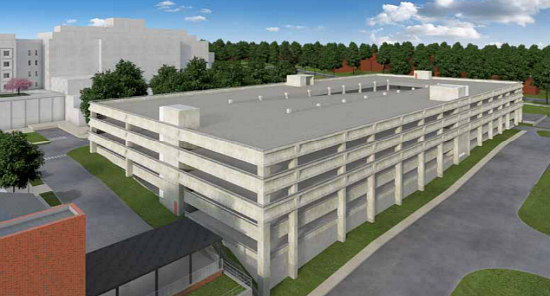
Earlier this month, the ANC 4B commissioners voted to support the conceptual design of the buildings and noted their desire to see more elevations of the buildings and their streetscape and vehicular access.
See other articles related to: walter reed
This article originally published at https://dc.urbanturf.com/articles/blog/the-plans-to-fit-childrens-national-into-the-new-walter-reed/13522.
Most Popular... This Week • Last 30 Days • Ever

Estate taxes, also known as inheritance taxes or death duties, are taxes imposed on t... read »
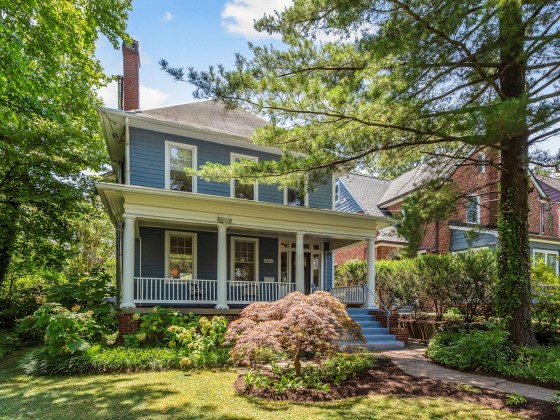
In this article, UrbanTurf will explore the considerations and steps involved in buyi... read »
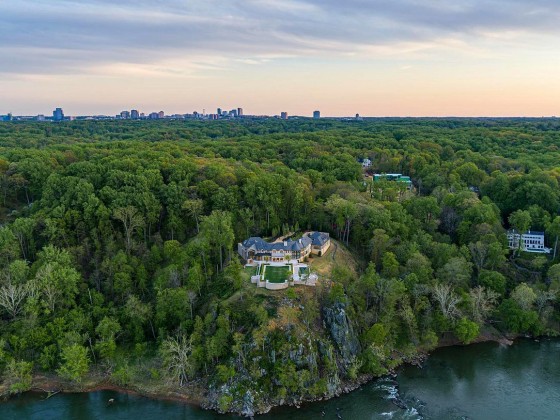
The most expensive home to sell in the DC region in years closed on Halloween for an ... read »
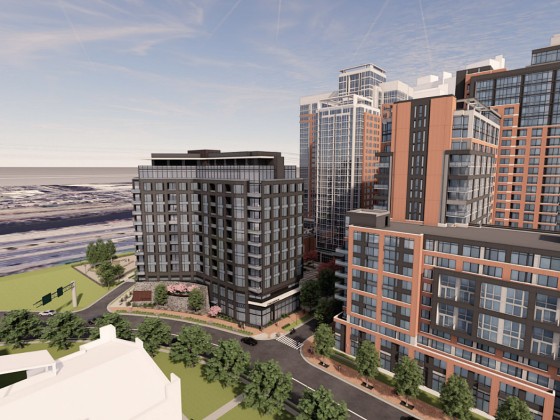
Paradigm Development Company has plans in the works to build a 12-story, 110-unit con... read »
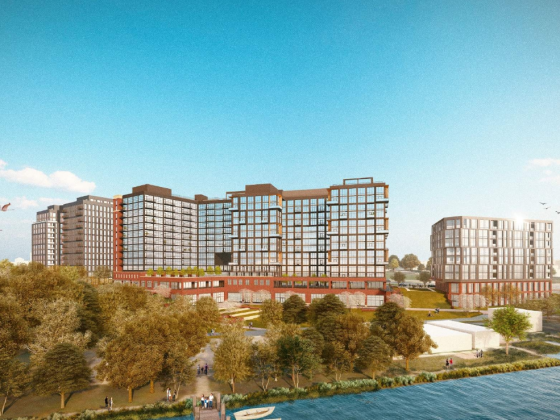
The application may signal movement on the massive mixed-use project.... read »
- What Are Estate Taxes and How Do They Work?
- How An Unmarried Couple Buys a Home Together
- The Cliffs in McLean Sells For $25.5 Million, Highest Home Sale In DC Area In Years
- 110-Unit Condo Project Planned in Alexandria Coming Into Focus
- Raze Application Filed For Site Of 900-Unit Development, Food Hall Along Anacostia River
DC Real Estate Guides
Short guides to navigating the DC-area real estate market
We've collected all our helpful guides for buying, selling and renting in and around Washington, DC in one place. Start browsing below!
First-Timer Primers
Intro guides for first-time home buyers
Unique Spaces
Awesome and unusual real estate from across the DC Metro




