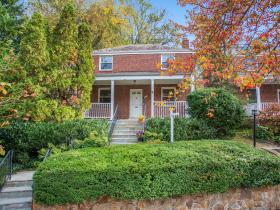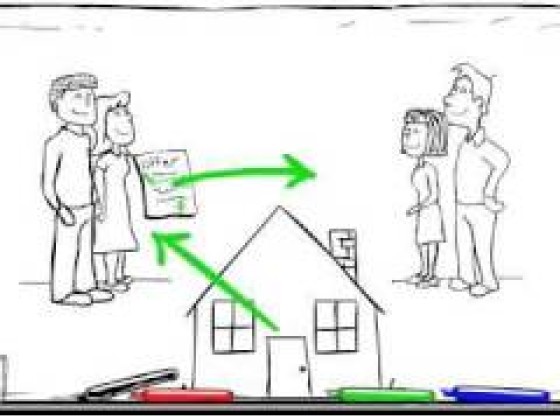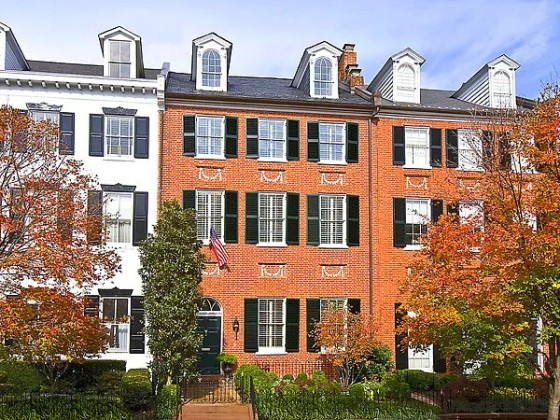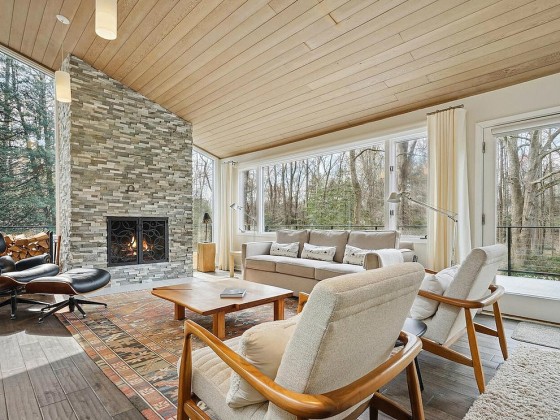What's Hot: 142-Unit Development At Inn of Rosslyn Site Moves Forward | Mortgage Rates Inch Closer To 7%
 The Houses That Robots Built in DC
The Houses That Robots Built in DC
✉️ Want to forward this article? Click here.
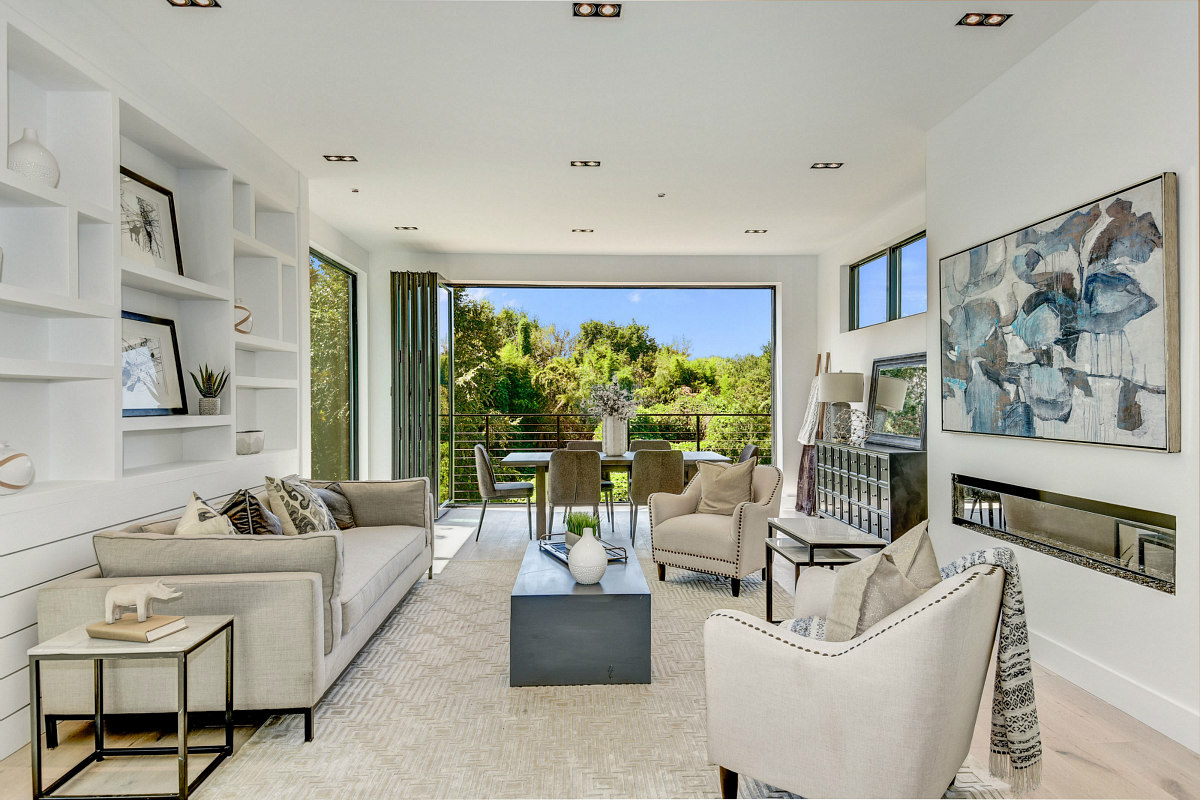
Between announcing a future concept for a historic Chevy Chase diner and debuting residences built with the help of robots, restaurateur and entrepreneur Steve Salis has had a busy month.
Prefab Partners (PFP), Salis and developer partner John Thompson of EHD Design Build Group, have completed their first project: a pair of high-end, prefabricated houses in the Palisades.
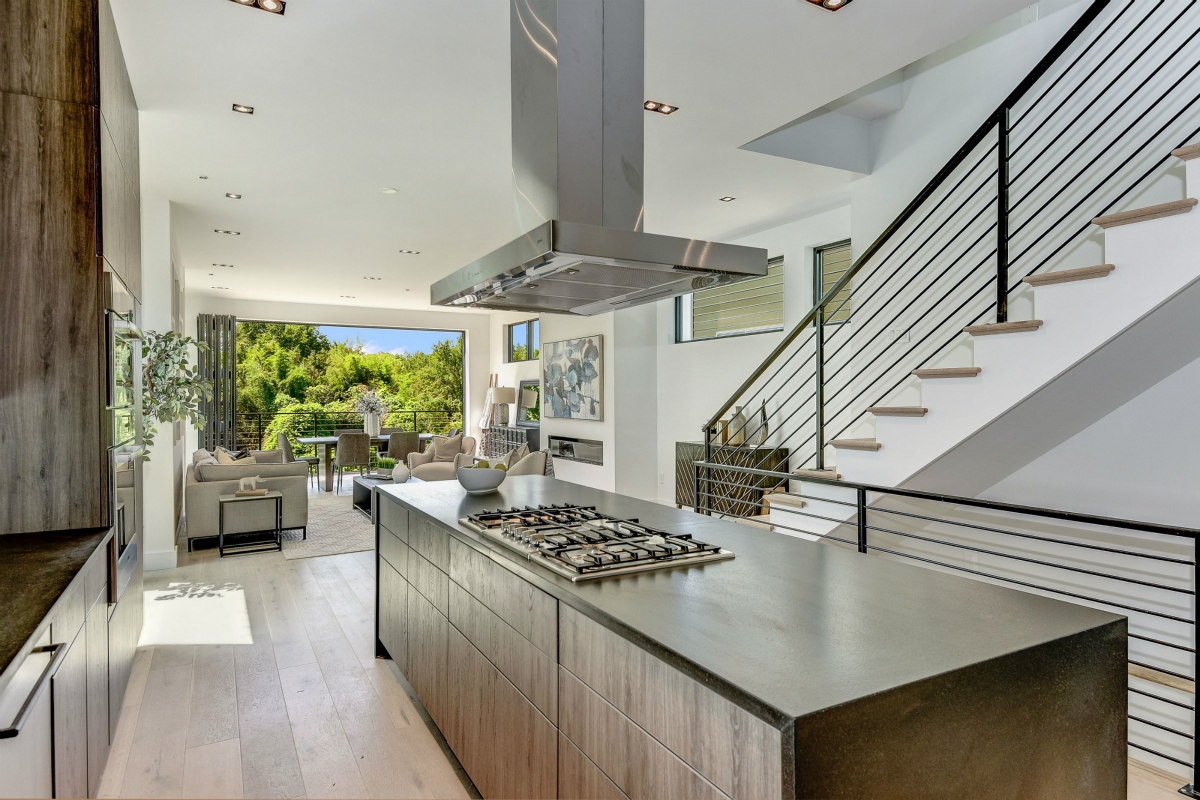
Baltimore-based manufacturing company Blueprint Robotics used automated machinery to construct dozens of panels based on specifications particular to the homes. Those panels later became the roof, walls and floors of the two houses at 1516 and 1522 Foxhall Road NW (map).
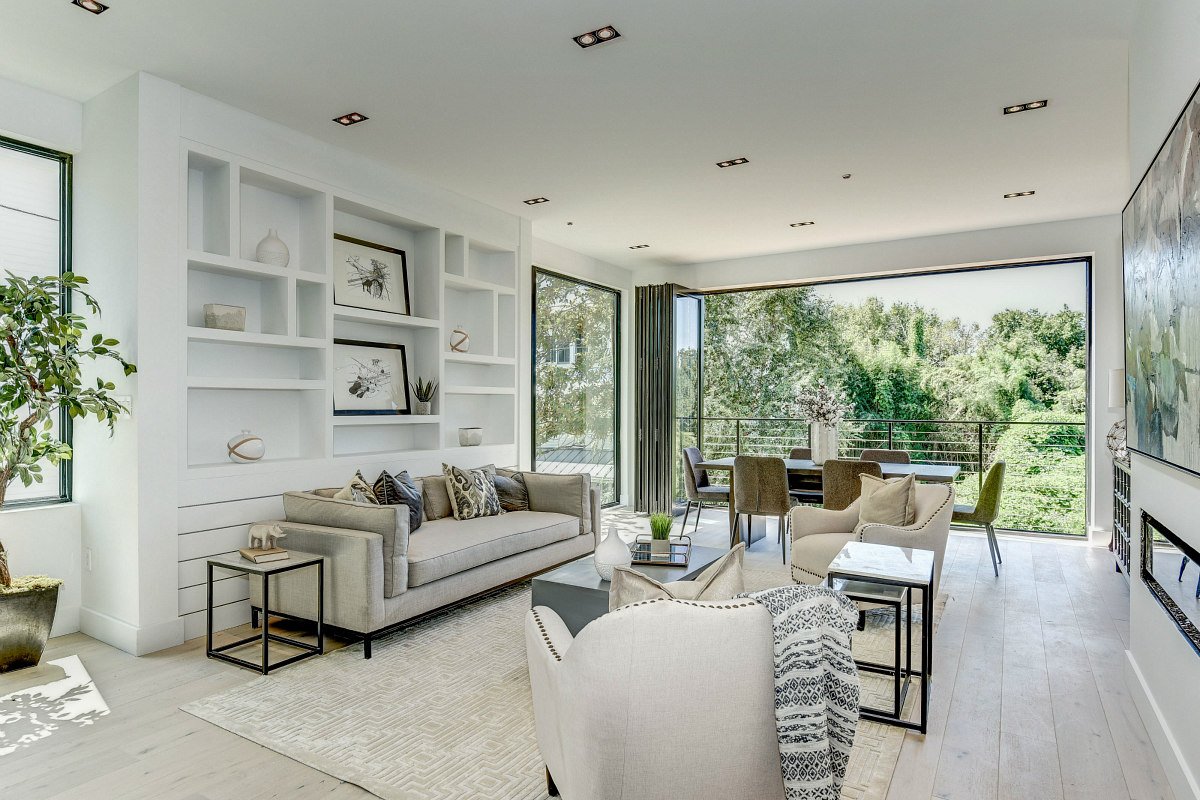
The Aerospace Robotic Panelization process incorporates ultra-efficient materials, from air pressure-packed R-value insulation to premium lumber sourced from Finland. As part of the manufacturing process, insulation, wiring and plumbing, as well as doors and windows, are added at the factory to produce fully custom closed-wall panels.
story continues below
loading...story continues above
Inspectors and specialists approved the installation of various utilities and structural elements before the panels were completed. Once finished, the panels were stacked and freighted down to their future lots to be assembled into houses. Each house is comprised of roughly 40-50 wall panels and 20-30 floor and roof panels. On-site assembly took seven days per house.
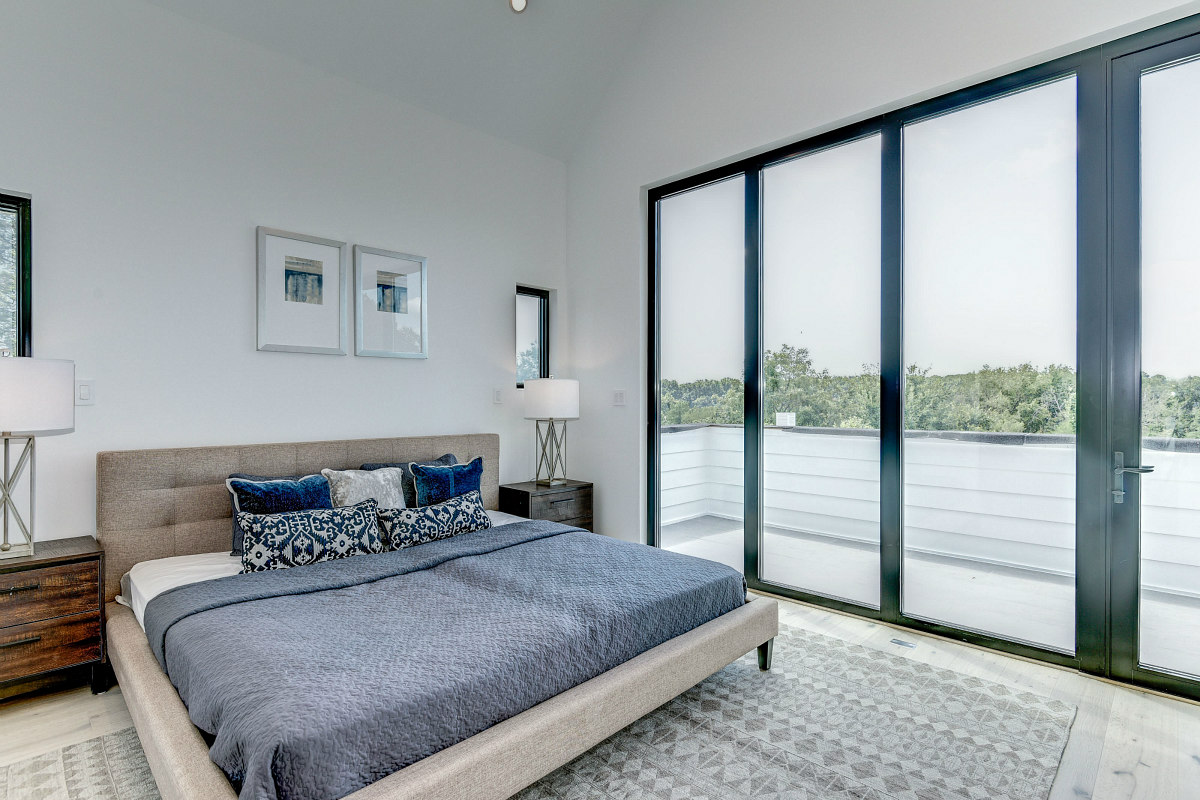
"Seeing trucks arrive at the construction site with huge panels packed flat, and then watching these panels turn into walls and ceilings is quite amazing," Andrea Hatfield, who is listing the house with Tammy Gale, told UrbanTurf. Hatfield and others involved in the development, design and sale of the houses also had the opportunity to visit the factory to see the panels being constructed.
"Our team visited Blueprint Robotics in Baltimore where we were able to watch panels being cut and insulated and prepared by robotic arms," Hatfield continued. "It is a process that virtually eliminates human error, so it results in homes that are extremely tight and precisely built. The process can be used for homes of almost any design — once they are built, you won’t be able to tell the difference between a “panelized” home and one that is site-built."
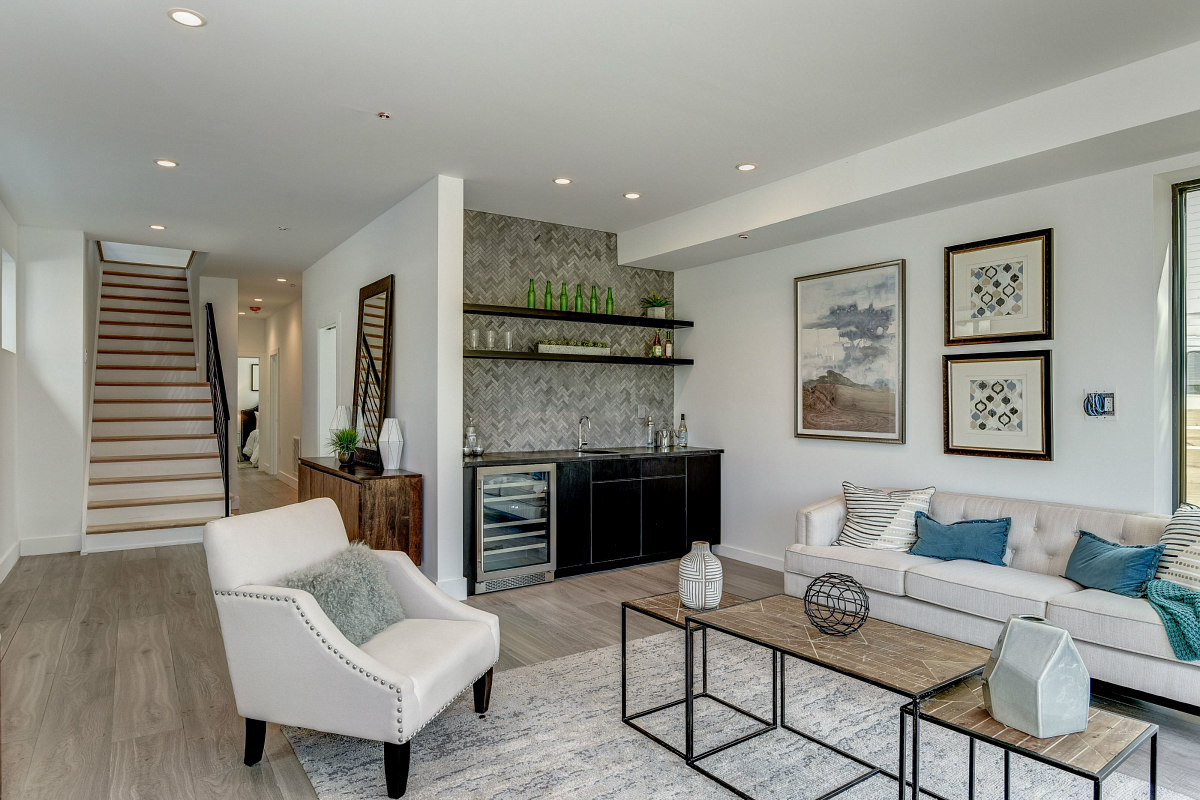
Designed by Teass Warren Architects, the 4,320 square-foot houses boast 10-foot high ceilings and have five bedrooms and 4.5 bathrooms. The foyer has floor-to-ceiling windows and the living areas have an accordion glass wall which folds away to maximize the indoor/outdoor living experience. The top levels are master suites with dressing rooms, sitting/exercise room and private balcony, while the lower levels are au pair suites. Both of the houses can also accommodate an elevator.
The houses will be listed soon by Tammy Gale and the Hatfield Weir Team at Washington Fine Properties.
Photos courtesy of HomeVisit.
Correction: This article previously omitted mention of listing agent Tammy Gale. Also, contrary to the earlier version of the article, an elevator can be installed in either of the houses.
See other articles related to: construction, manufacturing, new construction, palisades, prefab, prefab homes, prefab partners, real estate technology, teass warren, technology
This article originally published at https://dc.urbanturf.com/articles/blog/the-houses-that-robots-built-in-dc/14388.
Most Popular... This Week • Last 30 Days • Ever
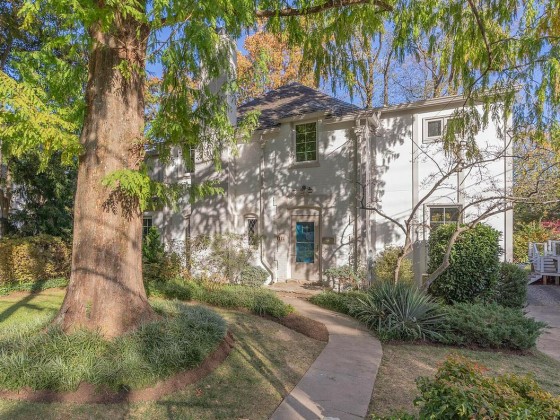
Buffett called the five-bedroom listing home when his father, Howard Buffett, was ser... read »

Estate taxes, also known as inheritance taxes or death duties, are taxes imposed on t... read »
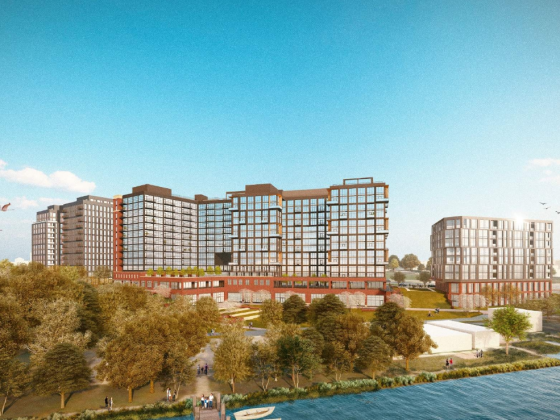
The application may signal movement on the massive mixed-use project.... read »
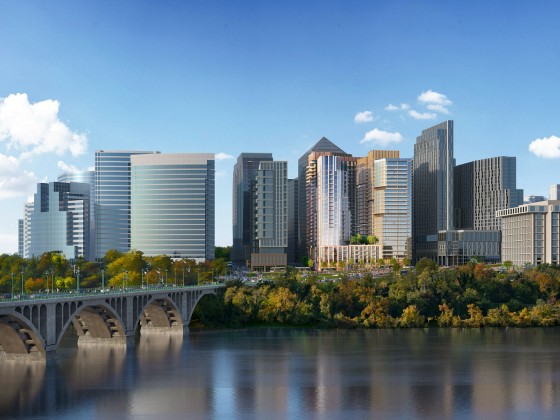
Penzance has unveiled its striking new plans for Rosslyn.... read »
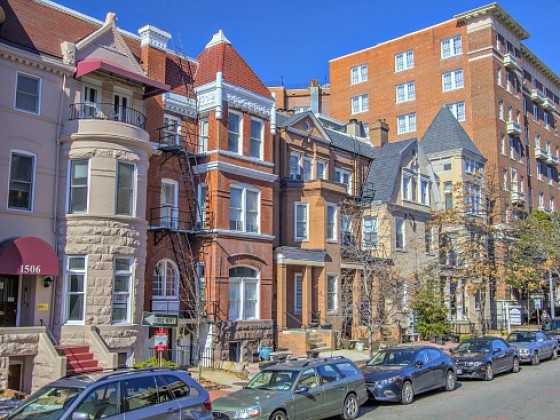
A new report finds that the current housing market is split into two groups.... read »
- The Oracle of Spring Valley: Warren Buffett's Childhood Home in DC Hits the Market
- What Are Estate Taxes and How Do They Work?
- Raze Application Filed For Site Of 900-Unit Development, Food Hall Along Anacostia River
- Three Buildings, 862 Units: The New Plans For Rosslyn's Skyline
- The Two Housing Markets
DC Real Estate Guides
Short guides to navigating the DC-area real estate market
We've collected all our helpful guides for buying, selling and renting in and around Washington, DC in one place. Start browsing below!
First-Timer Primers
Intro guides for first-time home buyers
Unique Spaces
Awesome and unusual real estate from across the DC Metro





