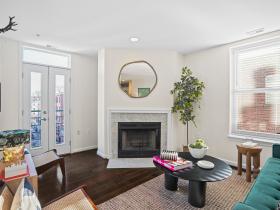What's Hot: Did January Mark The Bottom For The DC-Area Housing Market? | The Roller Coaster Development Scene In Tenleytown and AU Park
 'Tall DC' Project Envisions a DC With Skyscrapers
'Tall DC' Project Envisions a DC With Skyscrapers
✉️ Want to forward this article? Click here.
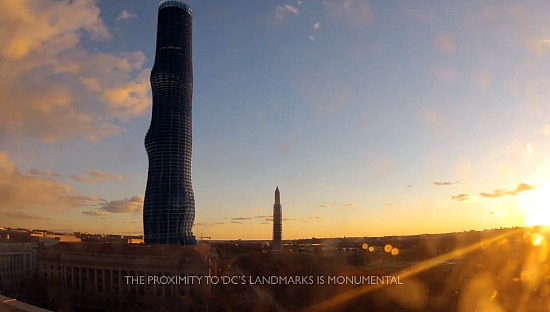
A group of Catholic University architecture students and their rabble-rousing professors have proposed a set of skyscrapers for a prime DC location: smack dab in the middle of the National Mall on the site of the Department of Commerce building at 1401 Constitution Avenue NW (map). The proposals are meant to challenge the way Americans think about monuments and urban development.
TALL DC: New Monumentalism, an exhibition that will debut at AIA|DC on May 29, showcases the three proposals that flout the 1910 Height Act in favor of modern, dramatic skyscrapers that would transform DC’s downtown.
The Height Act restricts any building in DC that is even half as tall as those proposed, and the students’ project is meant to be provocative, said one of the professors, Daniel D. Gillen, an architect who specializes in computational design. Gillen, who taught the class with Catholic University professor Lavinia Fici Pasquina, grew up in Northern Virginia and was shocked to see how little the city center had changed when he returned last August after 15 years away.
“It was exactly the same as I’d left it,” he told UrbanTurf. “When I was a kid, we used to spill our drinks on the subway carpet. I came back and it’s the same orange carpet.”
Gillen envisioned a project that looked at how DC could evolve, both with regard to the Height Act as well as comprehensive urban development strategies. The class decided to focus on the idea of modern towers that are about 120 percent taller than the 555-foot Washington Monument. The Height of Buildings Act of 1910 means buildings in the District max out at 130 feet. By contrast, the Burj Khalifa in Dubai, currently the tallest building in the world, is 2,717 feet tall.
“I had a sort of overwhelming feeling that DC is a static object, so I thought, ‘Let’s try to look a little bit at urbanism and what the effects of breaking through the Height Act would be,’” he said. “The students were looking both at what constitutes a monument in terms of their forms as well as what they stand for, and then evolving that to the current market.”
Here are the three proposals:
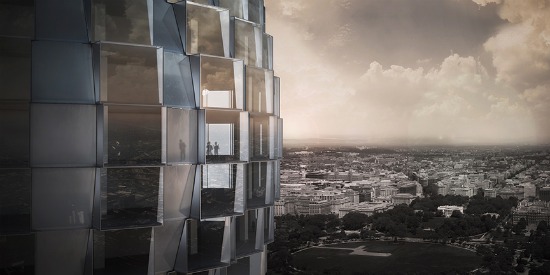
The EVE: Elevated Viewing Experience
This building, designed by John Abowd, Elizabeth Esposito and Brittany Fernald, creates public atriums for performances, events or business activities.
- Maximum height: 1,200 feet
- Design features: Parametrically defined window apertures bulge and orient towards existing monuments creating public atriums
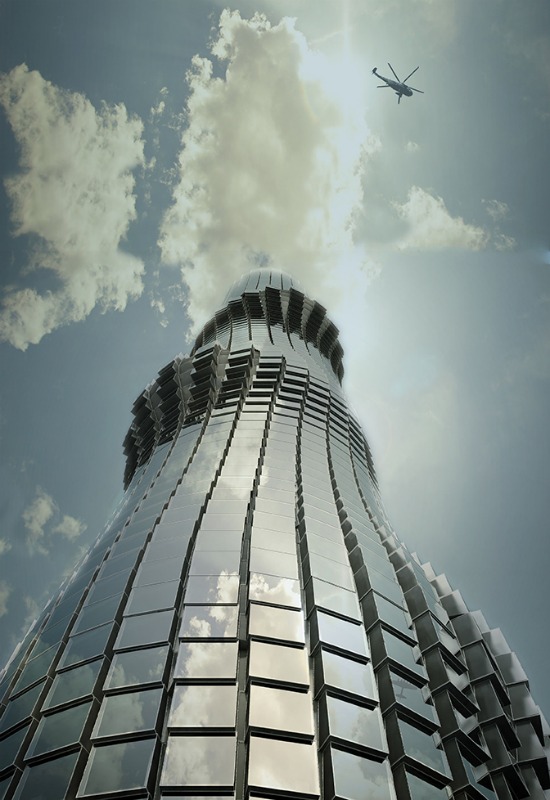
You can check out a video visualization of this tower here.
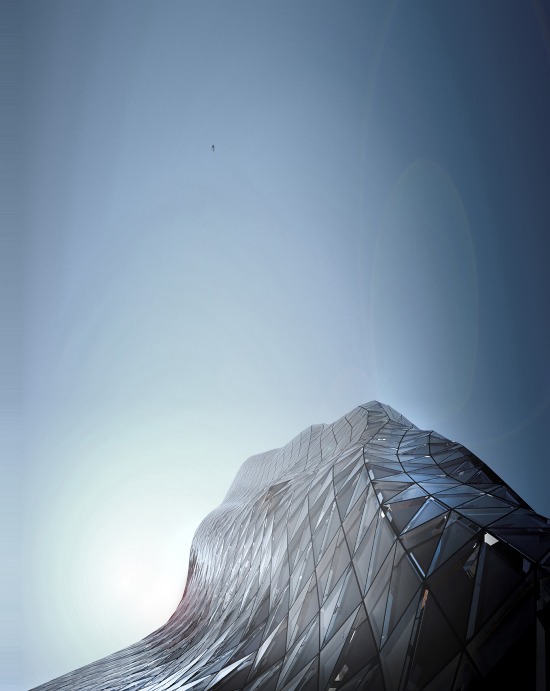
The TIBER
A fluid-looking building by Rayan Hakeem, Mani Kordestani and Ryan Nugent used historic floodplains to drive home the idea of bursting through the Commerce building’s courtyard.
- Maximum height: 1,041 feet
- Design features: Computational facade systems allowed an inherently non-linear building to be constructed of all planar surfaces.
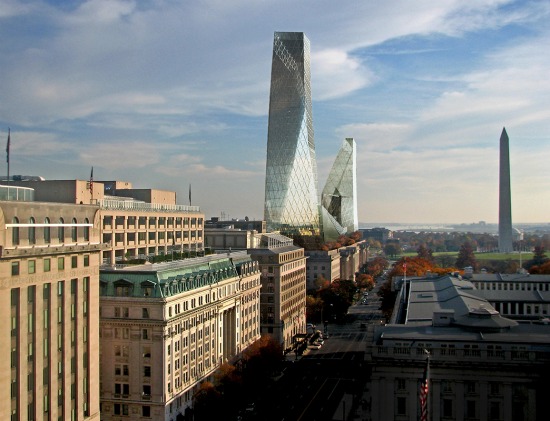
The Iceberg
This design by Marie Hunnell, Azita Soltani Far and Nina Tatic, offers up a cluster of buildings intended to minimize shadows on existing monuments.
- Maximum height: 1,000 feet
- Design features: Clusters use reduced volume in heavily shaded areas, while computed solar paths eliminate shading cast on existing monuments throughout the year.
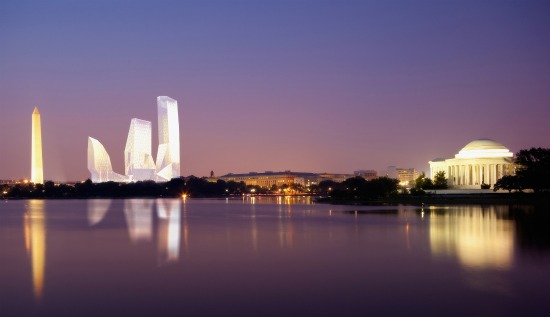
The projects were designed to play off of DC’s biggest monuments, including the Capitol and Washington Monument. One team created bulging, atrium-like viewing spaces where occupants could look at the historic monuments at an unusual vantage point: from above. Another used a particular type of solar analysis to limit the shadows cast by the building.
Gillen said these types of projects are rare at American schools, because they’re seen as impossible. As for the provocative nature, well, Gillen questions that too.
“The fact that it’s even deemed controversial is really surprising to me,” he said. “These things are possible. I’ve seen it with my own eyes. … There’s a risk aversion in people’s minds in America toward construction and building, and after seeing what I’ve seen, there’s no need to feel that way.
“There are construction methodologies that can create buildings that are amazing. This project is a way to expand our minds a bit. What could be possible? Do we have to limit ourselves?”
Images via Catholic University of America School of Architecture and Planning in cooperation with AIA|DC with support from ABC Imaging.
See other articles related to: aia, architecture, catholic university, conceptual architecture, daniel d. gillen, height act, urbanism
This article originally published at https://dc.urbanturf.com/articles/blog/tall_dc_project_from_catholic_university_challenges_height_acts_limitations/8494.
Most Popular... This Week • Last 30 Days • Ever

As mortgage rates have more than doubled from their historic lows over the last coupl... read »

The small handful of projects in the pipeline are either moving full steam ahead, get... read »

The longtime political strategist and pollster who has advised everyone from Presiden... read »

Lincoln-Westmoreland Housing is moving forward with plans to replace an aging Shaw af... read »

A report out today finds early signs that the spring could be a busy market.... read »
DC Real Estate Guides
Short guides to navigating the DC-area real estate market
We've collected all our helpful guides for buying, selling and renting in and around Washington, DC in one place. Start browsing below!
First-Timer Primers
Intro guides for first-time home buyers
Unique Spaces
Awesome and unusual real estate from across the DC Metro




