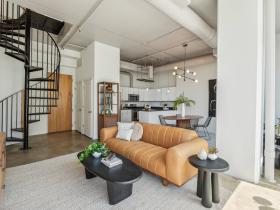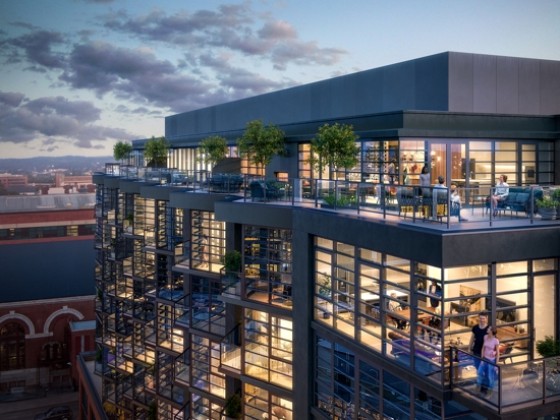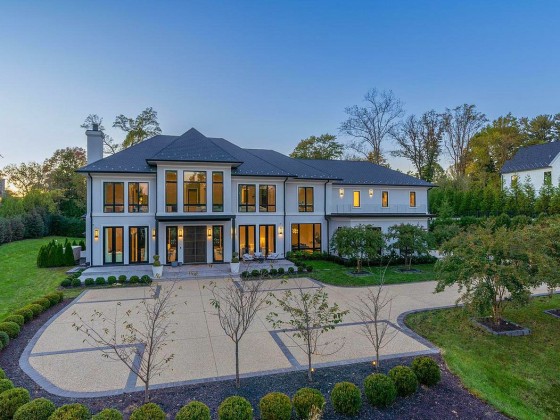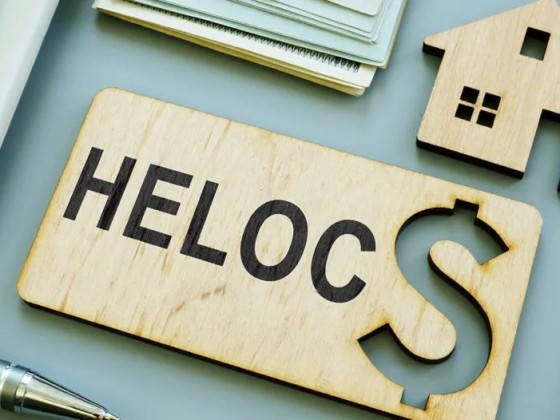 Sorg Architects and Roadside Development Propose Mixed-Use Project For U Street School
Sorg Architects and Roadside Development Propose Mixed-Use Project For U Street School
✉️ Want to forward this article? Click here.
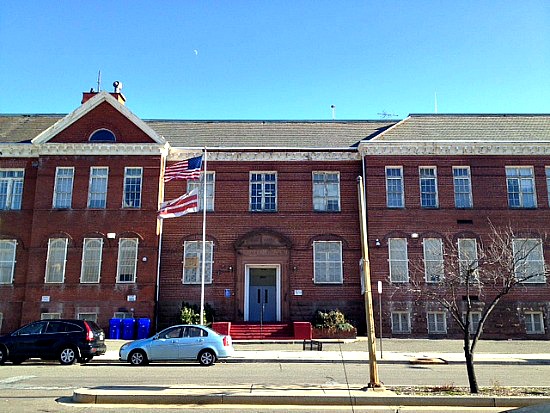
Grimke School
Submissions aren’t even due yet, but one development team vying for the Grimke School property in the U Street Corridor is already wooing the neighbors.
Sorg Architects, whose offices neighbor the property, and Roadside Development, the developer of Shaw’s City Market at O, sought community input on Wednesday night before submissions are due next Thursday. The city put out a request for proposals on the property at 1925 Vermont Avenue NW (map) earlier this year.
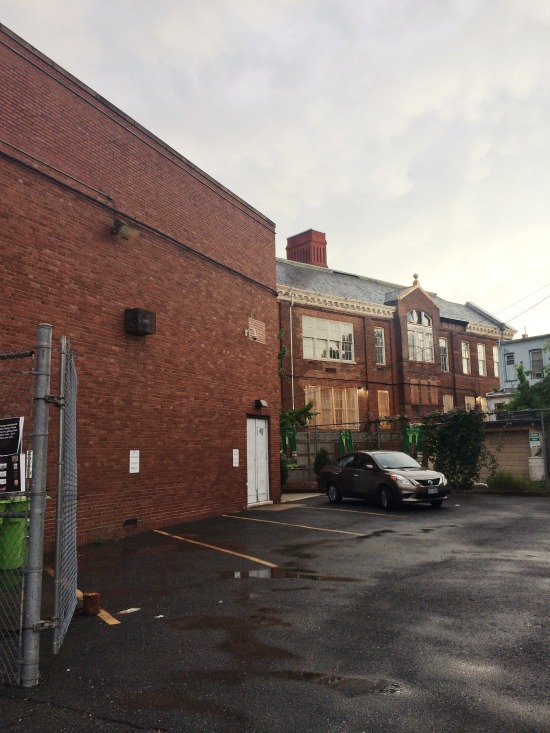
The Grimke School in the background, with the auditorium building in the foreground.
All plans must include at least a 10,000 square foot space for the African American Civil War Museum. The site includes the historic Grimke School building, a gymnasium and a surface parking lot. Apart from the museum, the former school has been either vacant or occupied by government offices for years, and past attempts to redevelop it have failed.
Sorg principal Suman Sorg said many developers had approached the architect to partner on the site.
“We chose Roadside because we felt they had the highest commitment to design quality,” Sorg said.
Sorg and Roadside’s plans for the development, which were broadly sketched out at the meeting, include putting the museum and a dance studio in the main Grimke building as well as tearing down the rear gymnasium and replacing it with some form of rowhouses mirroring the homes on 9 1/2 Street, pictured below. The plan may also include a small retail component in the school building, potentially a restaurant. Parking can’t be built under the school, the developers said, so the development will likely just use the surface parking available on the site to fulfill parking requirements.
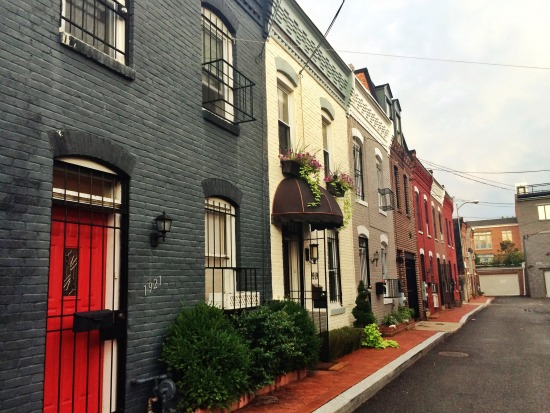
9 1/2 Street homes.
Though a group of neighbors had requested no residential uses for the site, those gathered at Sorg’s offices on Wednesday didn’t immediately express any opposition to the plan.
Richard Lake, one of Roadside’s founding partners, told community members their submission would reflect the community’s goals for the site, which were written over a period of several months by a group of neighbors but not ultimately included in the city’s RFP.
“Unlike City Market at O, which was intended to be a large and impactful project, this is intended to be a low-impact project,” Lake said.
Once all the development teams have submitted their proposals, the city will select a few finalists and ultimately settle on a winner.
See other articles related to: grimke, grimke school, roadside development, sorg architects, u street, u street corridor
This article originally published at https://dc.urbanturf.com/articles/blog/sorg_architects_and_roadside_development_plan_mixed-use_submission_for_grim/8901.
Most Popular... This Week • Last 30 Days • Ever
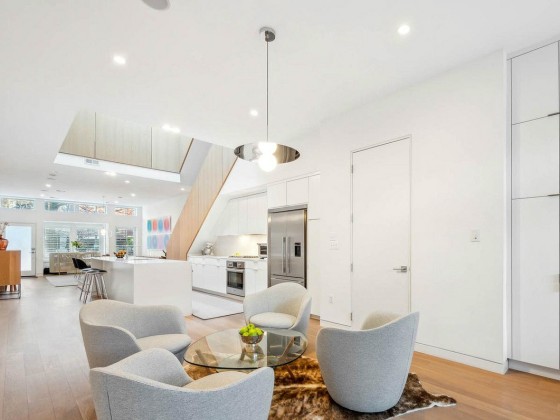
The latest quarterly report from the National Association of Realtors found that 80% ... read »

Cash-out refinancing is a popular financial strategy that allows homeowners to conver... read »
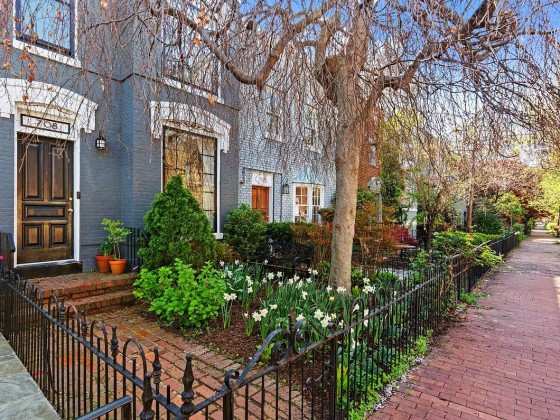
A new report continues to find that there is an uptick in new listings coming online ... read »
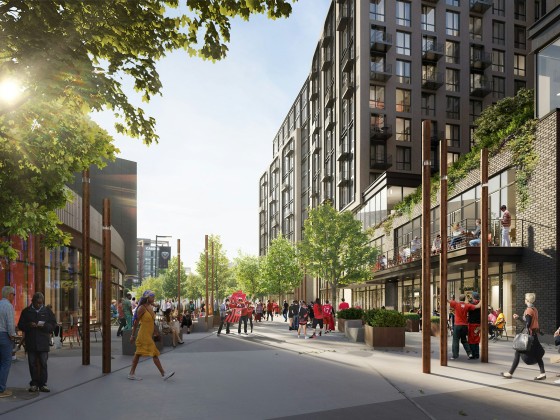
The Hoffman & Associates project is having difficultly securing financing.... read »
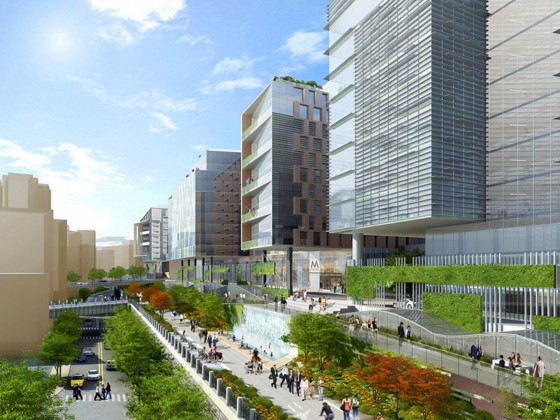
Today, UrbanTurf takes a look at the residential pipeline southeast of Florida Avenue... read »
DC Real Estate Guides
Short guides to navigating the DC-area real estate market
We've collected all our helpful guides for buying, selling and renting in and around Washington, DC in one place. Start browsing below!
First-Timer Primers
Intro guides for first-time home buyers
Unique Spaces
Awesome and unusual real estate from across the DC Metro




