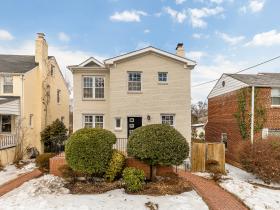What's Hot: A First Look At Friendship Commons, The Big Plans To Redevelop Former GEICO Headquarters
 A Micro-Unit For Two in Barcelona
A Micro-Unit For Two in Barcelona
✉️ Want to forward this article? Click here.
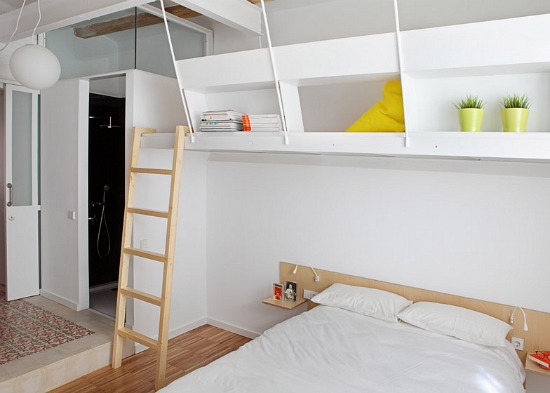
A Barcelona micro-unit concept brings together a micro live/work space — and then doubles it for two.
The 700 square-foot concept has a shared kitchen, living and dining space, while each of the two tenants has their own room, according to dezeen. The rooms have bathrooms that are open to the each of the resident’s private space.
The design takes advantage of the apartment’s high ceilings to add a small loft over the bed for more living space.
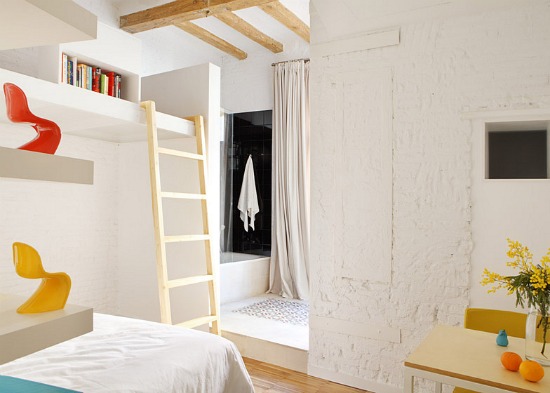
MIEL Architects and Studio P10 designed the space, called Salva46. In a statement published by ArchDaily, the architects said they designed the unit so natural light could move throughout the space without impacting each tenant’s privacy.
“During the day each inhabitant can enclose and secure their space without blocking the traverse of natural light, while during the night, both can isolate and cocoon the units by sliding the solid doors,” they wrote. “The clean modern lines of industrial parquet contrasts with the cracks and crevasses of the 19th century exposed brickwork.”
At 350 square feet per tenant, the living areas are small, just not as micro as these shared micro-spaces we wrote about earlier this summer.
See other articles related to: micro units, micro-units, microunits
This article originally published at https://dc.urbanturf.com/articles/blog/shared_micro-units_have_private_space_separated_by_shared_kitchen/8827.
Most Popular... This Week • Last 30 Days • Ever

Today, UrbanTurf is taking a look at the tax benefits associated with buying a home t... read »

On Thursday night, developer EYA outlined its plans at a community meeting for the 26... read »

Only a few large developments are still in the works along 14th Street, a corridor th... read »
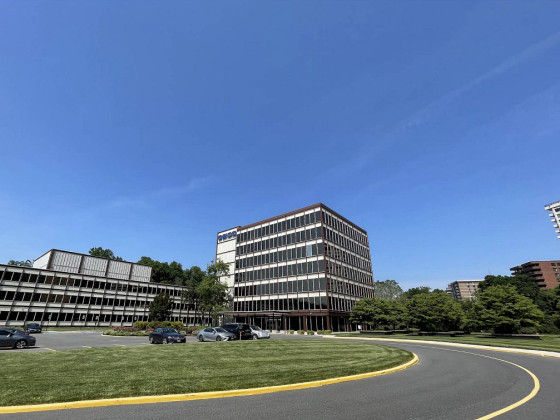
EYA and JM Zell Partners have plans for 184 townhomes and 336 apartments spread acros... read »
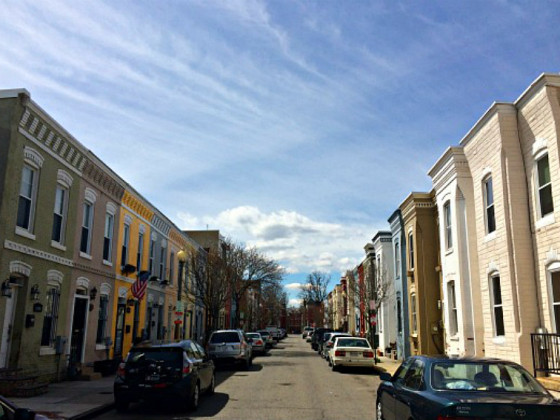
Today, UrbanTurf is taking our annual look at the trajectory of home prices in the DC... read »
- A Look At The Tax Benefits of Buying a Home Through a Trust
- A First Look At Friendship Commons, The Big Plans To Redevelop Former GEICO Headquarters
- Church Street, U Street + Reeves: A Look At The 14th Street Development Pipeline
- 520 Residences Planned For Former GEICO Campus In Friendship Heights
- The 10-Year Trajectory Of DC-Area Home Prices In 4 Charts
DC Real Estate Guides
Short guides to navigating the DC-area real estate market
We've collected all our helpful guides for buying, selling and renting in and around Washington, DC in one place. Start browsing below!
First-Timer Primers
Intro guides for first-time home buyers
Unique Spaces
Awesome and unusual real estate from across the DC Metro





