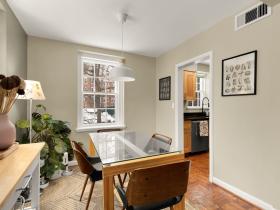What's Hot: Did January Mark The Bottom For The DC-Area Housing Market? | The Roller Coaster Development Scene In Tenleytown and AU Park
 451 Apartments and a Hotel: The New Plans for Storey Park
451 Apartments and a Hotel: The New Plans for Storey Park
✉️ Want to forward this article? Click here.
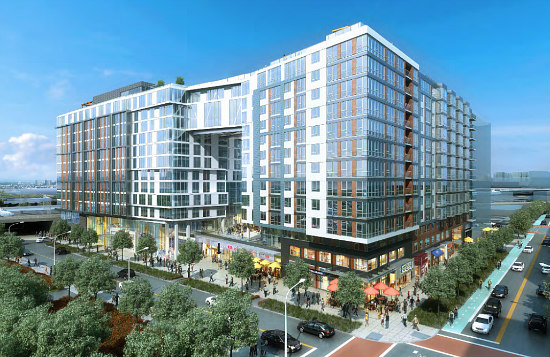
New rendering of Storey Park
It has been a long time coming for NoMa’s Storey Park development, a project slated for 1005 First Street NE (map) that was originally approved to have 346,000 square feet of office space, 65,000 square feet of retail and 300 residential units.
While the development was initially approved in 2013 with an expected delivery date of last year, a slow office market and a change in the development team, with Four Points buying First Potomac out of its joint venture with Perseus Realty, contributed to repeated delays on the project.
Now, the developers are scrapping the office portion of the development in favor of a 225-room hotel and increasing the total number of apartments to 451.
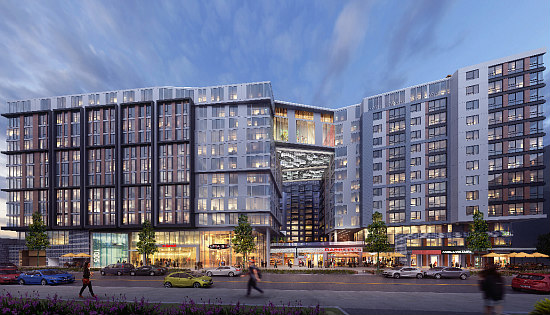
New rendering of Storey Park
The east wing of the 130-foot tall building would contain the hotel and 145 apartments (48 studios, 18 junior one-bedrooms, 31 one-bedrooms and 48 two-bedrooms); the west wing of the building would contain 306 apartments (78 studios, 165 one-bedrooms and 63 two-bedrooms).
story continues below
loading...story continues above
The rooftop will house both hotel and residential space and amenities, as well as a shared pool. A three-level underground parking garage will deliver 185 shared hotel and residential parking spaces and 91 retail parking spaces, in addition to 122 long-term bicycle spaces.
There will be 23,026 square feet of retail, the bulk of which will be on the ground-floor; roughly 2,000 square feet of the retail space will share the loading level of the parking garage. HKS Architects is still the designer of the project, which was intended to also deliver a public courtyard with a sculpture garden.
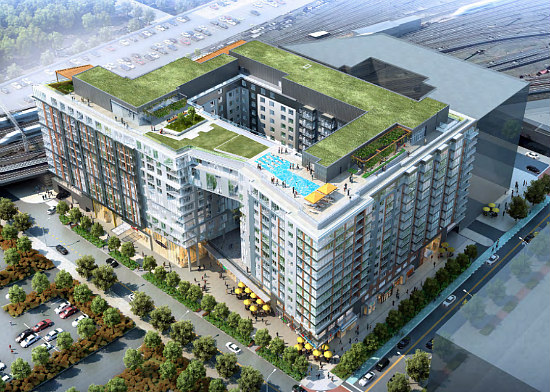
New aerial rendering of Storey Park
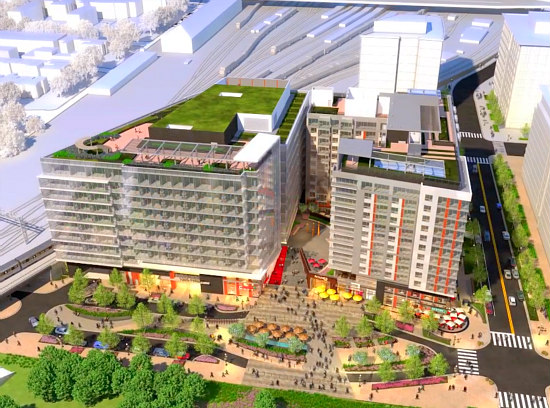
Previous aerial rendering of Storey Park
Assuming that the development team is granted its requested zoning relief for loading ramp, courtyard dimension and parking garage entrance requirements, ground could break as early as this year for delivery in July 2019. The site is currently a paved public plaza, hosting regular events like outdoor movies.
See other articles related to: four points, four points llc, hks architects, noma, perseus realty
This article originally published at https://dc.urbanturf.com/articles/blog/new_plans_for_storey_park/12430.
Most Popular... This Week • Last 30 Days • Ever

As mortgage rates have more than doubled from their historic lows over the last coupl... read »

The small handful of projects in the pipeline are either moving full steam ahead, get... read »

Lincoln-Westmoreland Housing is moving forward with plans to replace an aging Shaw af... read »

The longtime political strategist and pollster who has advised everyone from Presiden... read »

A report out today finds early signs that the spring could be a busy market.... read »
DC Real Estate Guides
Short guides to navigating the DC-area real estate market
We've collected all our helpful guides for buying, selling and renting in and around Washington, DC in one place. Start browsing below!
First-Timer Primers
Intro guides for first-time home buyers
Unique Spaces
Awesome and unusual real estate from across the DC Metro




