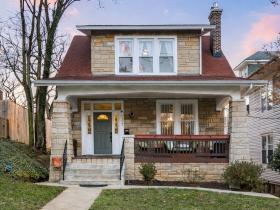What's Hot: Did January Mark The Bottom For The DC-Area Housing Market? | The Roller Coaster Development Scene In Tenleytown and AU Park
 How Planning for World War II Inspired the Future of Planning
How Planning for World War II Inspired the Future of Planning
✉️ Want to forward this article? Click here.
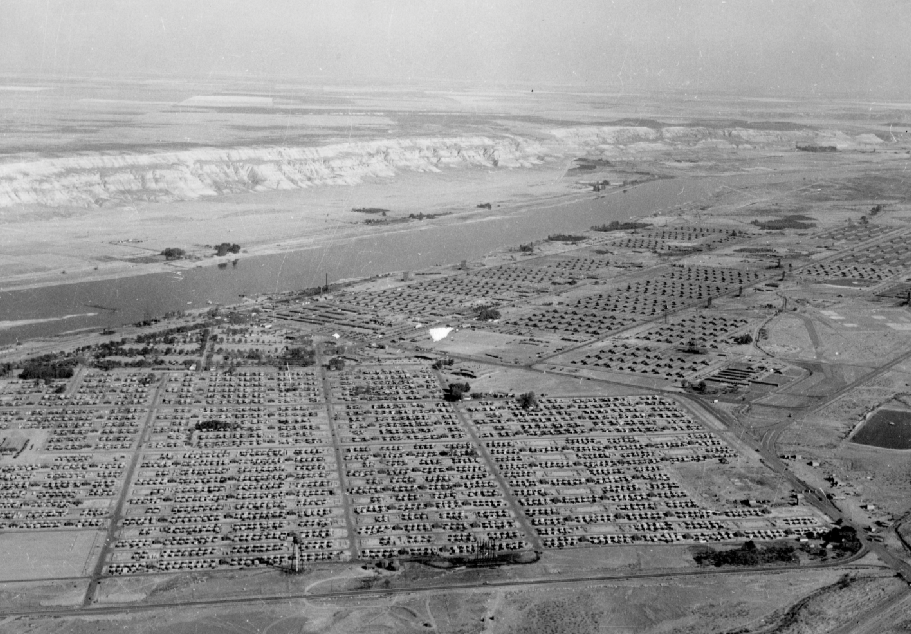
The development and deployment of the nuclear bomb in the U.S. during World War II was a huge turning point in history, but the groundwork laid by the Manhattan Project that produced the bombs dropped on Hiroshima and Nagasaki, and the development of the towns that housed the bomb-building effort is a lesser-known aspect of that history.
A new exhibit from the National Building Museum aims to shed light on the development of three of these towns that served as inspiration for future architectural and planning trends.
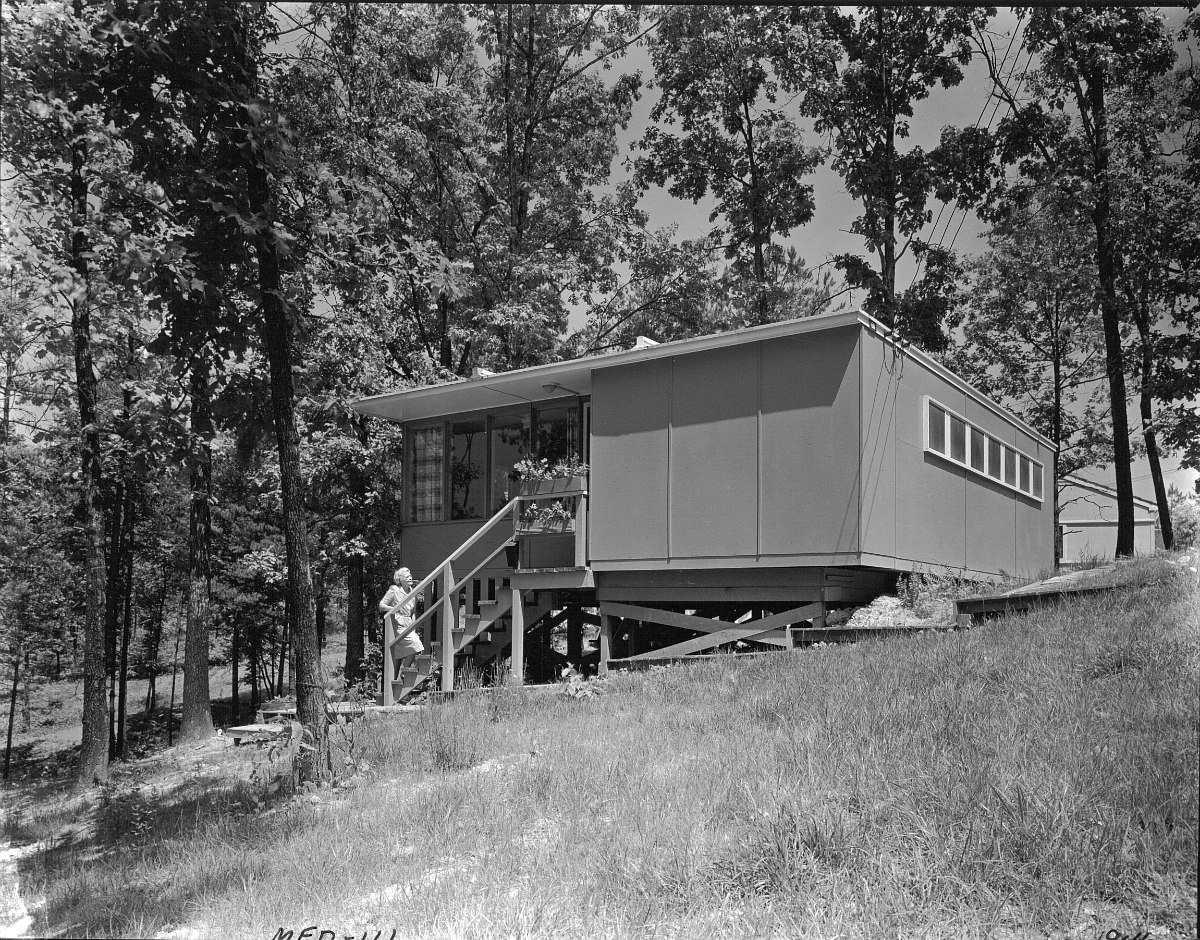
The first Manhattan Project town to be developed was Oak Ridge, Tennessee. Architecture firm Skidmore, Owings and Merrill (SOM) designed the town, which sprung up in about six months and was primarily composed of prefabricated single-family houses.
At the time, prefab houses were relatively common (albeit most were known as "kit houses"), but large-scale developments made entirely of prefabs were unprecedented. In Oak Ridge and the other Manhattan Project towns, the streets followed a letter-based naming system and were arranged to follow the topography of their respective sites, with clusters of houses interjected with "green belts". The types of houses were also identified by letter or by defining features, a nomenclature still used by residents today.
There were also some dormitories on the campuses to accommodate various living situations and much of the trappings of regular towns. The idea was that despite the obviously suburban layout, everyone should be able to walk to school, church, go shopping, etc., a concept of walkability that many place a premium on now.
Unlike the Manhattan Project towns of Oak Ridge and Hanford, Washington, the town of Los Alamos in New Mexico was able to take advantage of the existing Alamos Ranch School campus on the site, adaptively reusing over a dozen buildings for community amenities and VIP housing. Design firm W.C. Kruger and Associates was largely responsible for the newer architecture in this town.
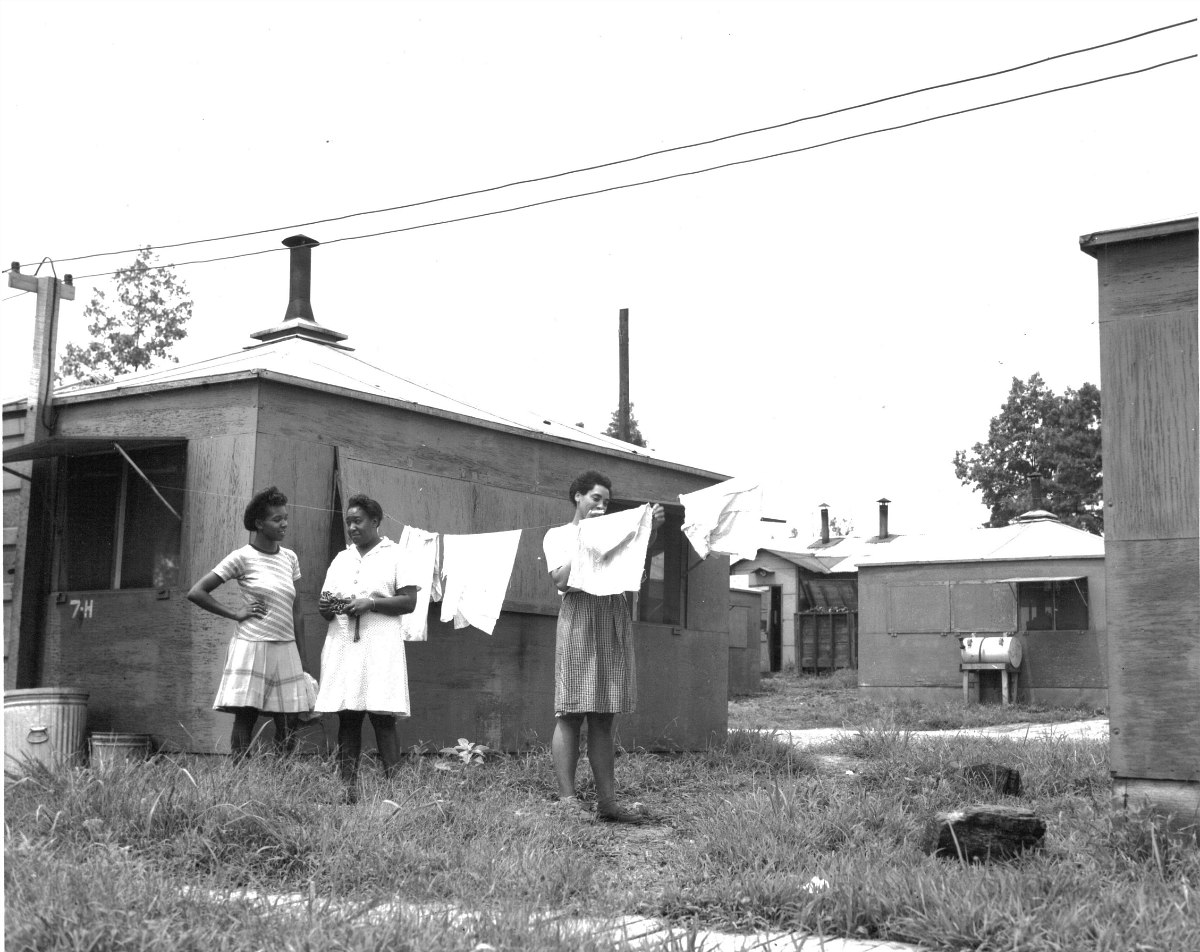
In some ways, these three towns were no more advanced than the rest of the country, especially as it pertained to segregation. Black workers were relegated to substandard "hutments" on the outskirts of town farthest from the work facilities, and were subject to heightened surveillance.
story continues below
loading...story continues above
Establishment of the town at Hanford, which is as big as half of Rhode Island, also was made possible by the forcible displacement of indigenous tribes, including the Wanapum Tribe. The towns retain those segregated settling patterns to this day.
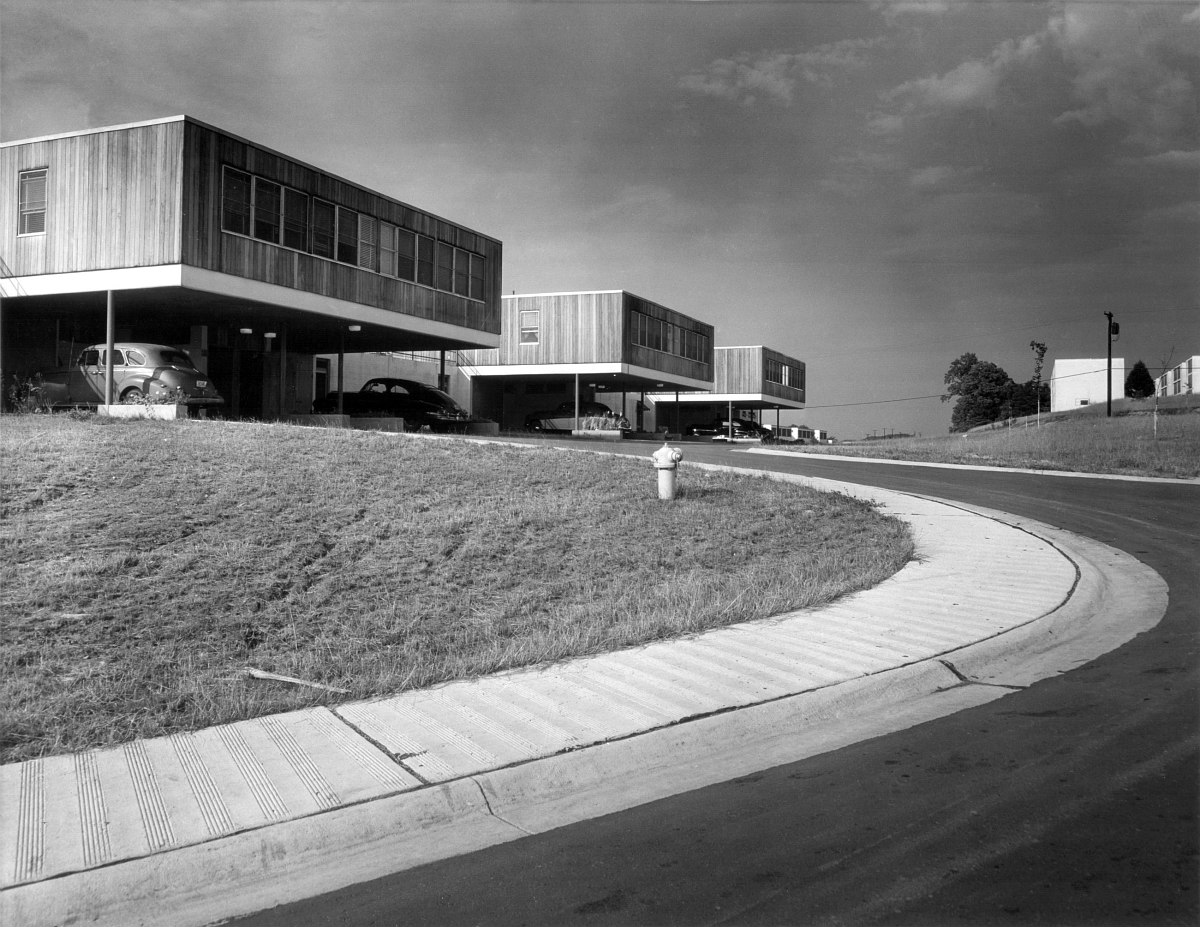
SOM continued to steer the development of Oak Ridge after the war concluded, even continuing to experiment with designs and cutting-edge technology (like the 3D-printed house they constructed there in 2015) and working to redesign the town center right now.
Through the process of developing the Manhattan Project towns, SOM became one of the first multidisciplinary architect-engineering firms, a much more common phenomenon now. Turner Construction Company is another Manhattan Project alumni.
The influence of the concepts and layouts of these planned communities is also seen in towns as familiar to us as Reston, Virginia and Columbia, Maryland, both of which are characterized by similar winding roads and patterns of clustered houses and green spaces.
The Secret Cities exhibit at the National Building Museum starts tomorrow.
See other articles related to: architecture, building museum, national building museum, planning, skidmore, owings and merrill
This article originally published at https://dc.urbanturf.com/articles/blog/how-planning-for-war-inspired-the-future-of-planning/13925.
Most Popular... This Week • Last 30 Days • Ever

As mortgage rates have more than doubled from their historic lows over the last coupl... read »

The small handful of projects in the pipeline are either moving full steam ahead, get... read »

Lincoln-Westmoreland Housing is moving forward with plans to replace an aging Shaw af... read »

The longtime political strategist and pollster who has advised everyone from Presiden... read »

A report out today finds early signs that the spring could be a busy market.... read »
DC Real Estate Guides
Short guides to navigating the DC-area real estate market
We've collected all our helpful guides for buying, selling and renting in and around Washington, DC in one place. Start browsing below!
First-Timer Primers
Intro guides for first-time home buyers
Unique Spaces
Awesome and unusual real estate from across the DC Metro





